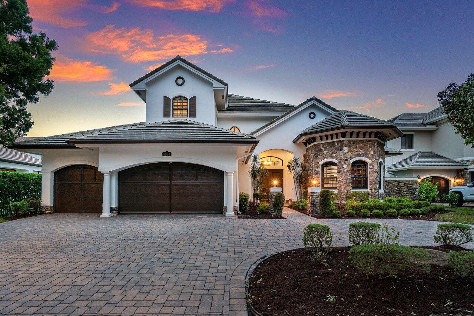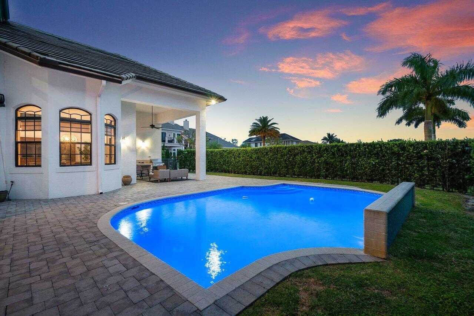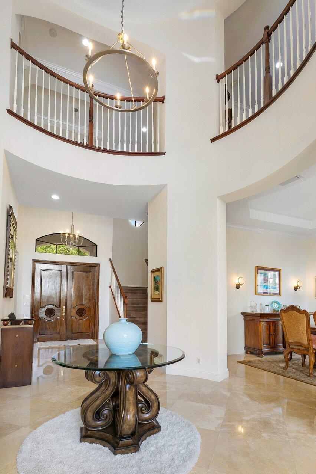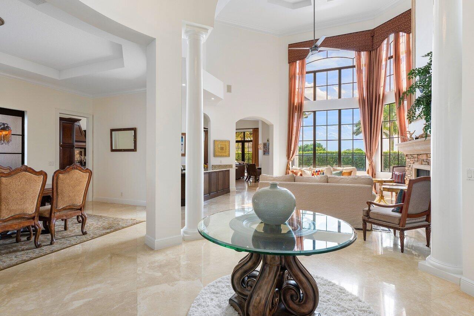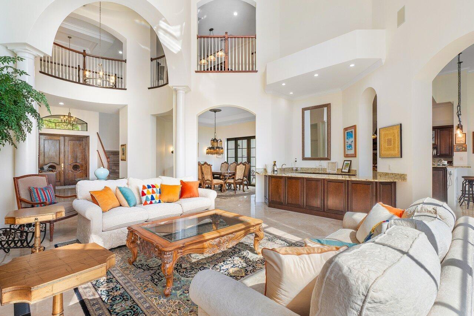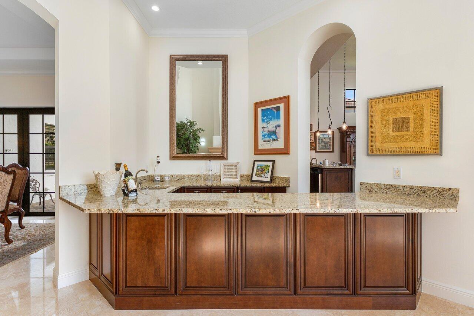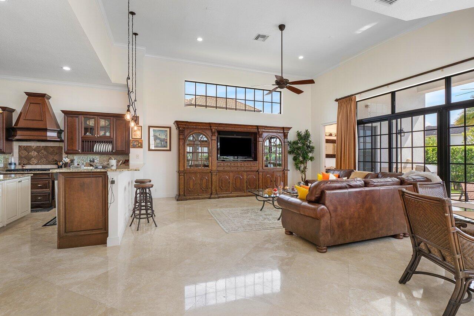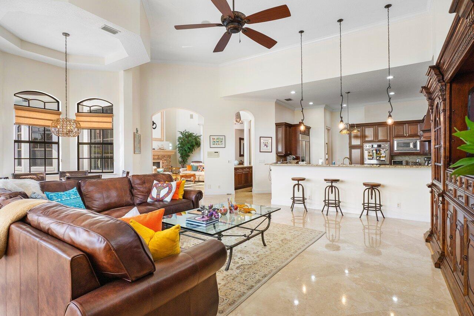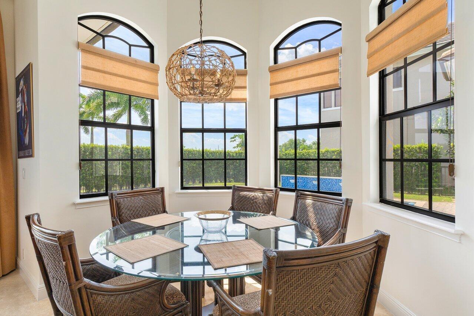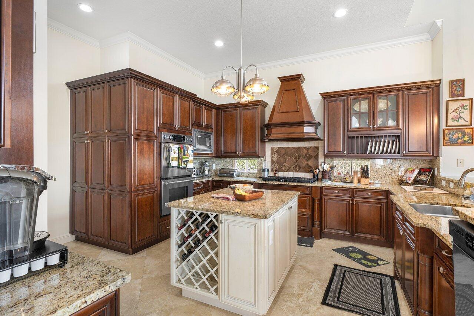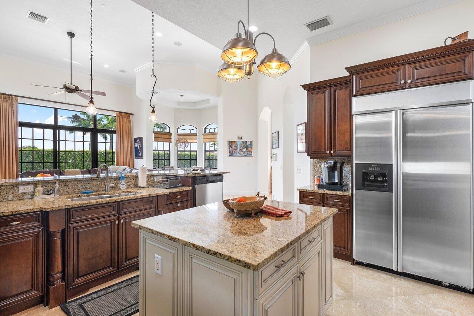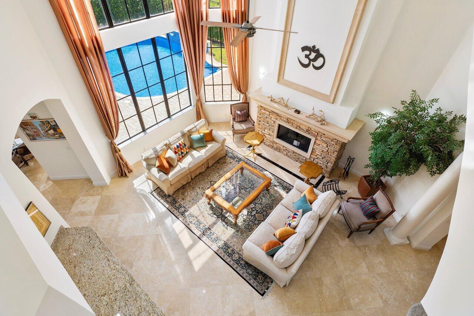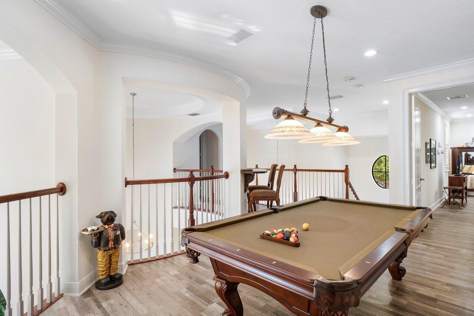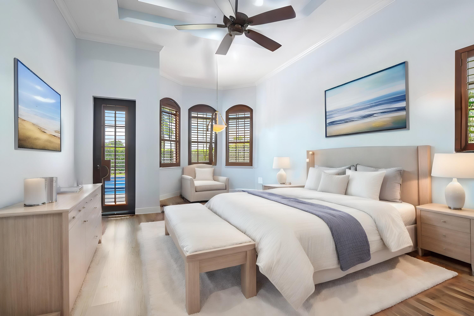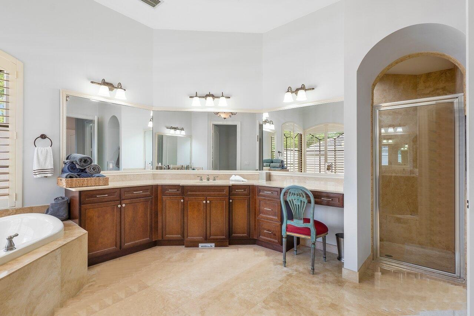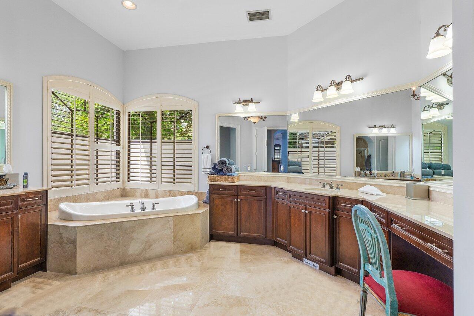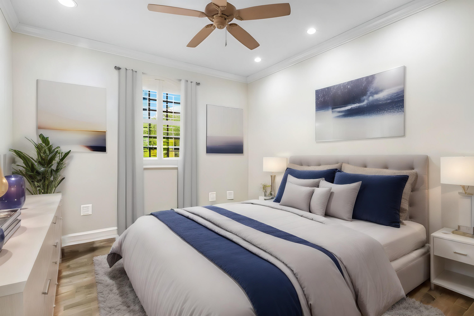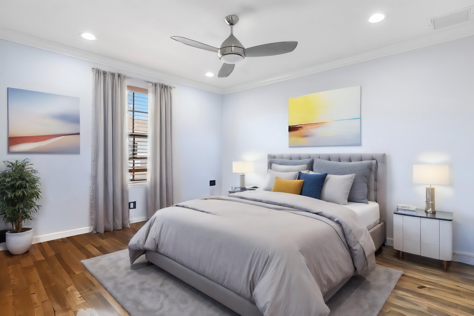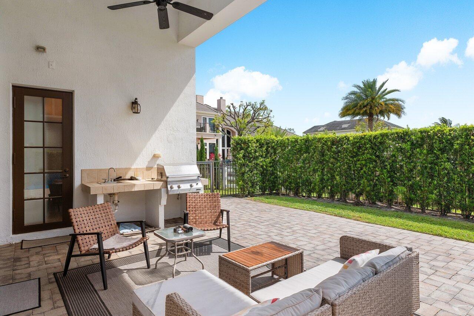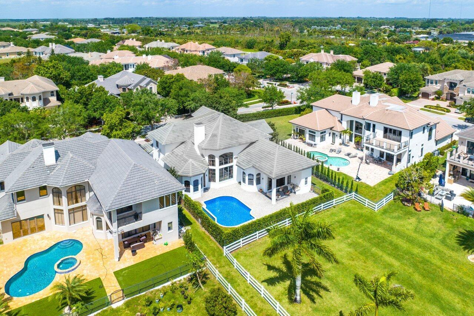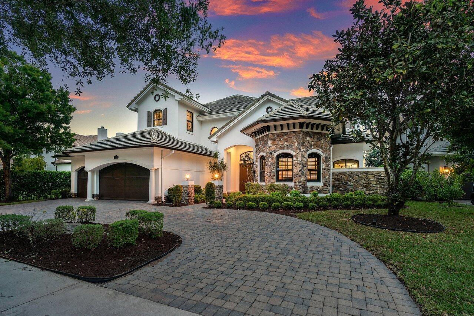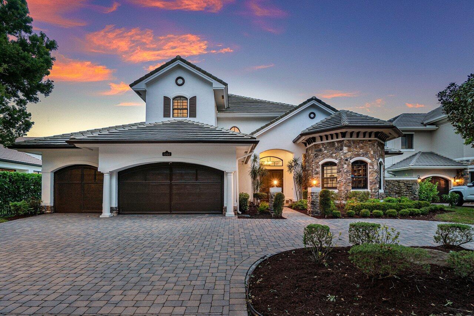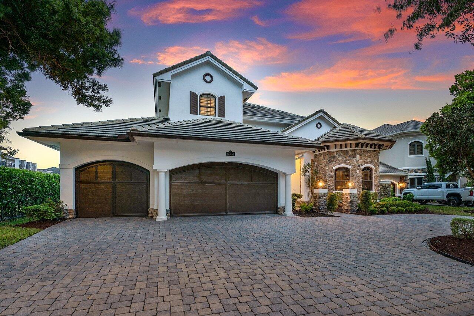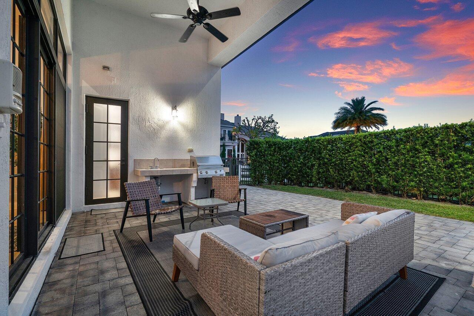Find us on...
Dashboard
- 5 Beds
- 6 Baths
- 4,798 Sqft
- .26 Acres
8964 Stone Pier Drive
Absolutely Magnificent, 5 Bedroom + Office/Den 6,028 Tot Sq Ft Estate Home in the prestigious community of Equus! Expanded Floorplan provides plenty of room for family and entertaining! Upgraded features and Decorator Finishes include: Marble Flooring, Stone Facade Fireplace, Impact Windows, Custom Closets, Loft with Billiard Table and much more!!! A Fabulous Kitchen that will impress any Chef. Includes High End Stainless appliances, 5 Burner Natural Gas Cooktop, Granite Counters with Prep Island including wine rack. Clubhouse Amenities include: Har Tru Tennis Courts, Private Pool, Hot Tub, Gas Fire Pit, BBQ Area, Tot Lot, Great Room, Billiard Table, ''Professional Style'' Gym and On-Site Property Manager. Pickleball Coming Soon! Welcome Home!!!!!
Essential Information
- MLS® #RX-10975753
- Price$1,750,000
- Bedrooms5
- Bathrooms6.00
- Full Baths5
- Half Baths1
- Square Footage4,798
- Acres0.26
- Year Built2007
- TypeResidential
- Sub-TypeSingle Family Homes
- StatusActive
Style
< 4 Floors, Mediterranean, Multi-Level
Community Information
- Address8964 Stone Pier Drive
- Area4710
- SubdivisionEquus
- CityBoynton Beach
- CountyPalm Beach
- StateFL
- Zip Code33472
Amenities
- # of Garages3
- ViewGarden, Lake, Pool
- Is WaterfrontYes
- WaterfrontLake Front, None
- Has PoolYes
Amenities
Clubhouse, Community Room, Exercise Room, Horses Permitted, Manager on Site, Pickleball, Pool, Sidewalks, Spa-Hot Tub, Street Lights, Tennis, Horse Trails, Billiards
Utilities
Cable, 3-Phase Electric, Gas Natural, Public Sewer, Public Water, Underground
Parking
2+ Spaces, Drive - Circular, Garage - Attached
Pool
Heated, Inground, Gunite, Equipment Included, Autoclean
Interior
- HeatingCentral, Electric, Zoned
- CoolingCeiling Fan, Central, Electric
- FireplaceYes
- # of Stories2
- Stories2.00
Interior Features
Closet Cabinets, Ctdrl/Vault Ceilings, Fireplace(s), French Door, Cook Island, Laundry Tub, Split Bedroom, Volume Ceiling, Walk-in Closet, Bar, Decorative Fireplace
Appliances
Auto Garage Open, Dishwasher, Disposal, Dryer, Microwave, Range - Gas, Refrigerator, Smoke Detector, Wall Oven, Washer, Water Heater - Gas
Exterior
- WindowsBlinds, Impact Glass, Drapes
- RoofConcrete Tile
- ConstructionCBS
Exterior Features
Auto Sprinkler, Built-in Grill, Covered Patio, Fence, Lake/Canal Sprinkler, Zoned Sprinkler
Lot Description
Public Road, Sidewalks, 1/4 to 1/2 Acre, Interior Lot
School Information
- ElementarySunset Palms Elementary School
- MiddleWoodlands Middle School
- HighOlympic Heights Community High
Additional Information
- Date ListedApril 6th, 2024
- ZoningAGR
- HOA Fees508
Listing Courtesy of
Signature Int'l Premier Properties

All listings featuring the BMLS logo are provided by BeachesMLS, Inc. This information is not verified for authenticity or accuracy and is not guaranteed. Copyright ©2024 BeachesMLS, Inc.

