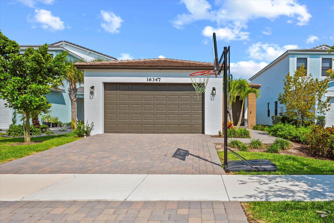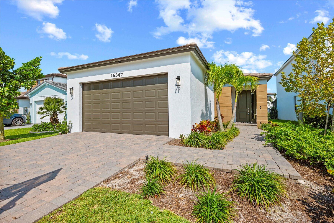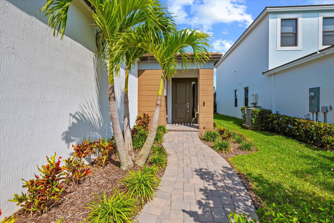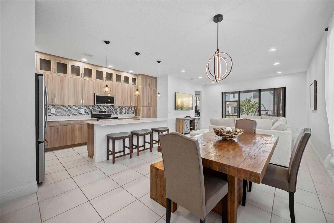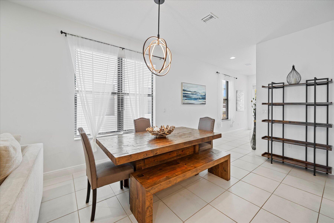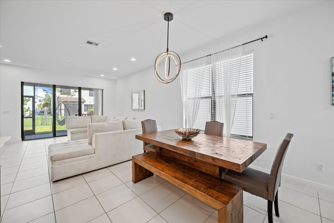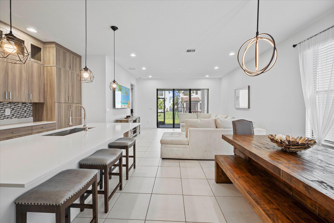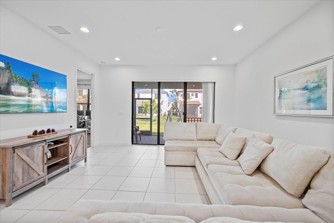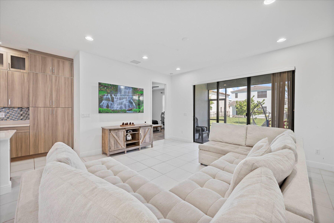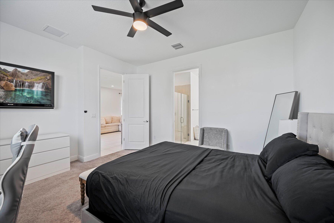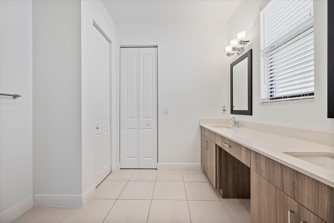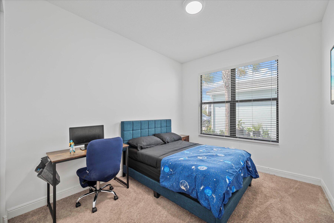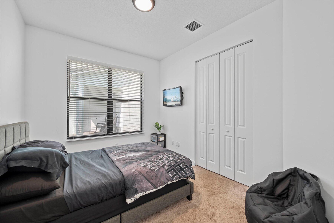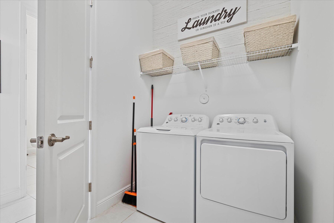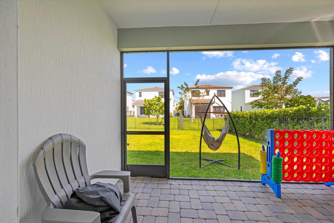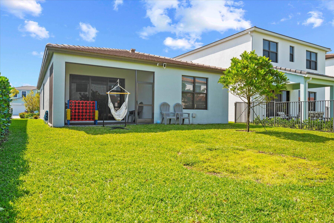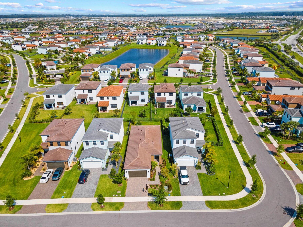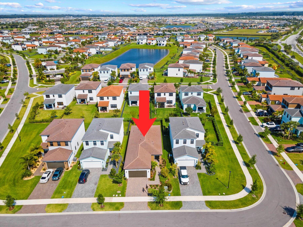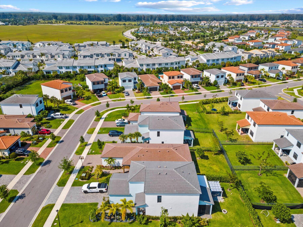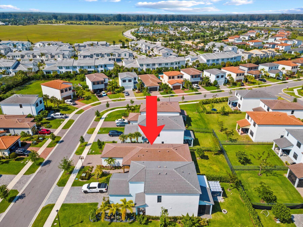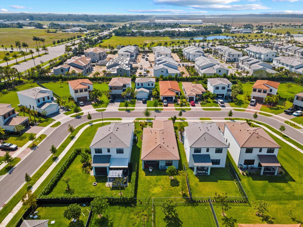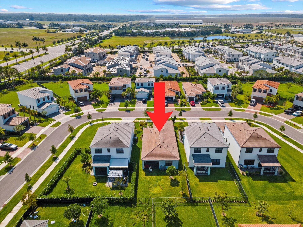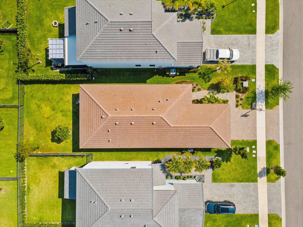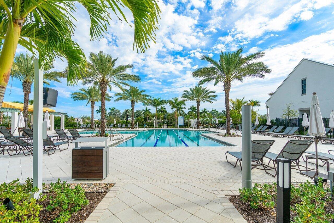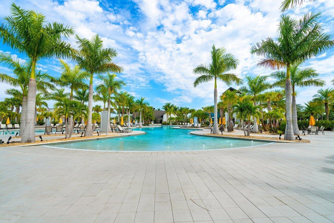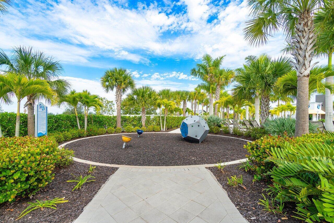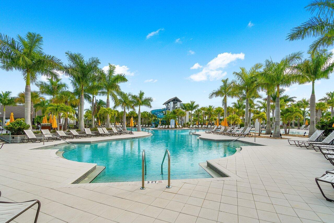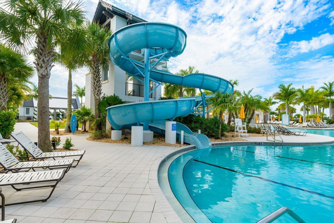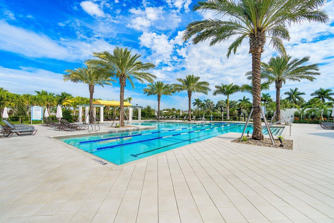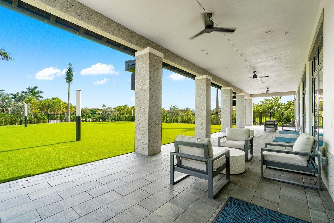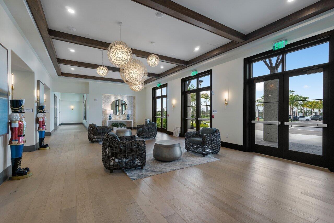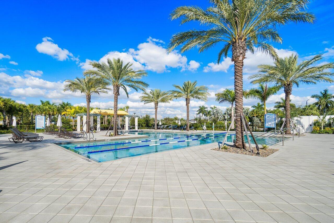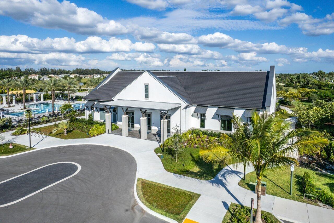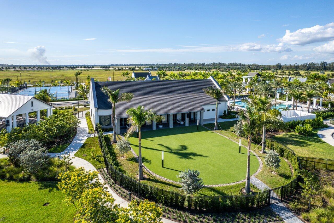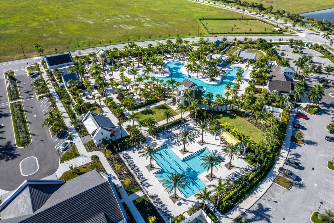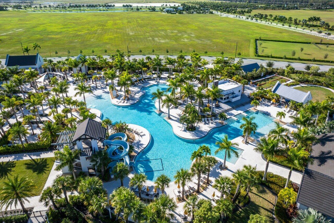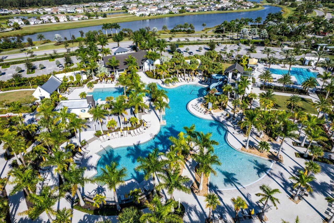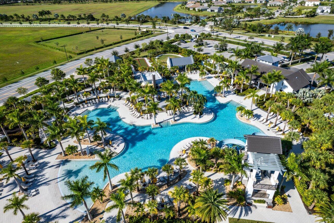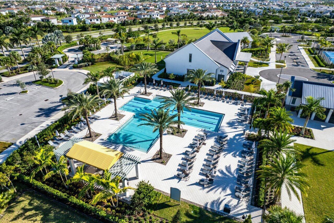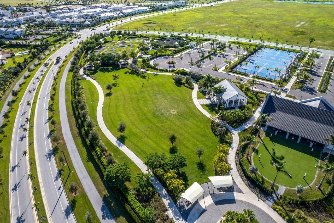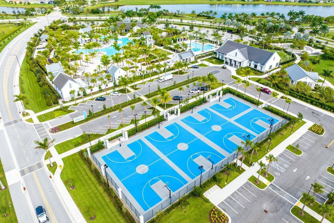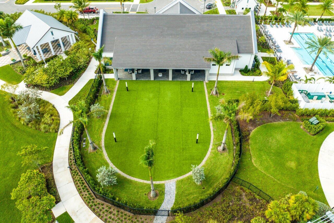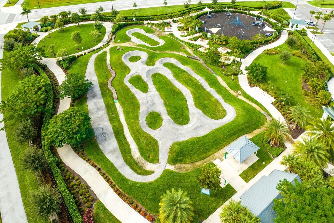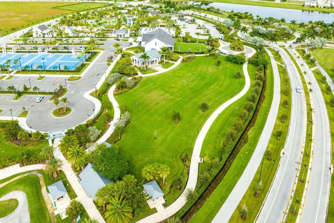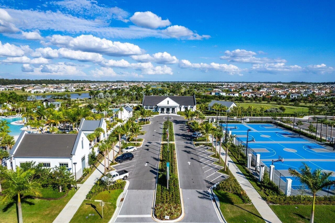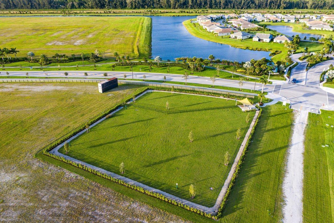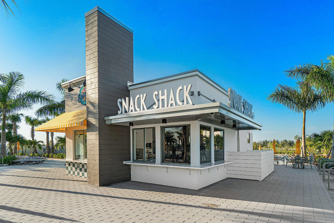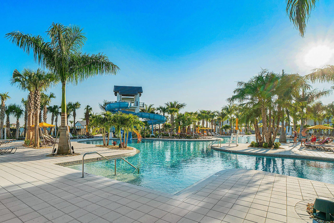Find us on...
Dashboard
- 3 Beds
- 2 Baths
- 1,662 Sqft
- .13 Acres
16347 Sandy Shore Drive
This Seaglass model in the sought after Sky Cove of Westlake is a must-see! With 3 beds, 2 baths, and a 2 car garage, this home offers plenty of space and luxury upgrades throughout.As you enter, you'll immediately notice the impact glass windows and doors, ensuring peace of mind and energy efficiency. The patio, backyard, and features of this home are truly impressive. The screened in rear patio with pavers is the ideal space for outdoor gatherings and relaxation.Inside, the home has been thoughtfully designed with unique finishes and custom touches. The kitchen features upgraded cabinetry with glass boxes to highlight your beautiful pieces of art, white quartz counters and a pantry to store all your kitchen needs. The bathrooms in this home are equally impressive, with a designer frameless shower enclosure in the master bath and designer cabinetry that also match the kitchen. The Kohler rectangular undermount sinks add a sleek and sophisticated touch. Don't miss the opportunity to make this Seaglass model in Sky Cove of Westlake your next home. Schedule a showing today!
Essential Information
- MLS® #RX-10975235
- Price$550,000
- Bedrooms3
- Bathrooms2.00
- Full Baths2
- Square Footage1,662
- Acres0.13
- Year Built2021
- TypeResidential
- Sub-TypeSingle Family Homes
- Style< 4 Floors
- StatusActive
Community Information
- Address16347 Sandy Shore Drive
- Area5540
- SubdivisionSKY COVE
- CityWestlake
- CountyPalm Beach
- StateFL
- Zip Code33470
Amenities
- # of Garages2
- ViewOther
- WaterfrontNone
Amenities
Basketball, Bike - Jog, Bocce Ball, Cafe/Restaurant, Clubhouse, Dog Park, Exercise Room, Fitness Trail, Manager on Site, Park, Picnic Area, Playground, Pool, Sidewalks, Street Lights
Utilities
Cable, 3-Phase Electric, Gas Natural, Public Sewer, Public Water
Parking
2+ Spaces, Driveway, Garage - Attached
Interior
- HeatingCentral, Electric
- CoolingCentral, Electric
- # of Stories1
- Stories1.00
Interior Features
Entry Lvl Lvng Area, Foyer, Cook Island, Laundry Tub, Walk-in Closet
Appliances
Auto Garage Open, Cooktop, Dishwasher, Disposal, Dryer, Microwave, Range - Electric, Refrigerator, Washer, Water Heater - Gas
Exterior
- WindowsImpact Glass
- RoofConcrete Tile, Flat Tile
- ConstructionBlock, CBS, Concrete
Exterior Features
Auto Sprinkler, Covered Patio, Room for Pool, Screened Patio
Lot Description
< 1/4 Acre, Sidewalks, West of US-1
School Information
- ElementaryLoxahatchee Groves Elementary
- MiddleOsceola Creek Middle School
High
Seminole Ridge Community High School
Additional Information
- Listing Courtesy ofSantana Real Estate
- Date ListedApril 5th, 2024
- ZoningNZ--NOT ZONED (7
- HOA Fees180

All listings featuring the BMLS logo are provided by BeachesMLS, Inc. This information is not verified for authenticity or accuracy and is not guaranteed. Copyright ©2024 BeachesMLS, Inc.

