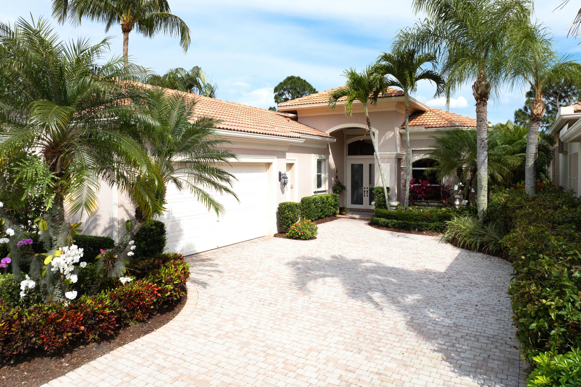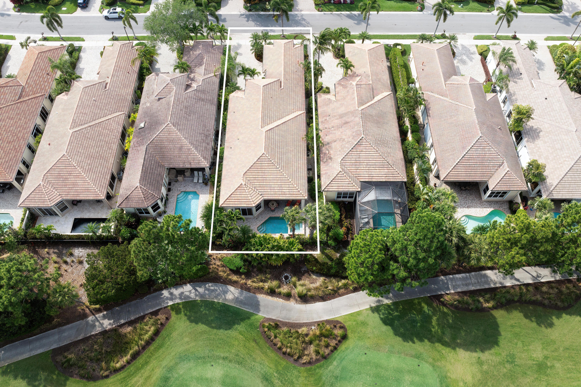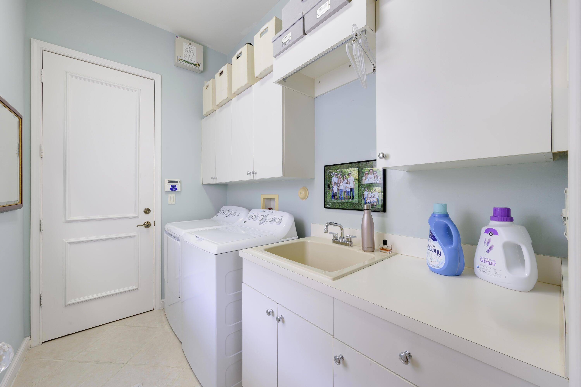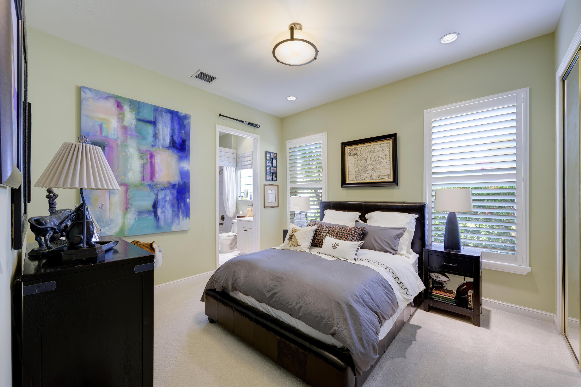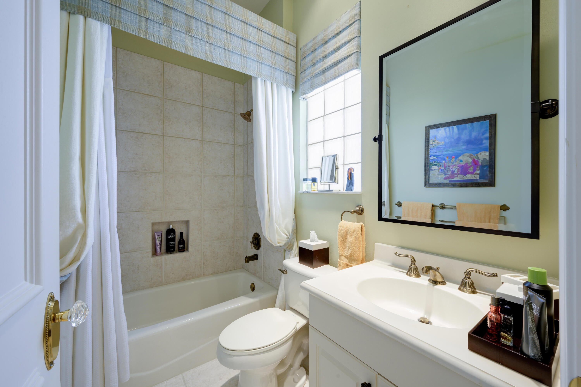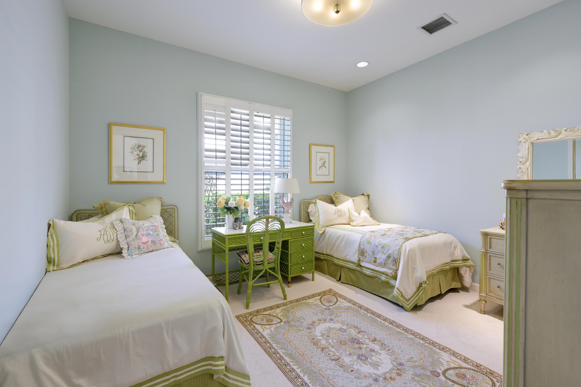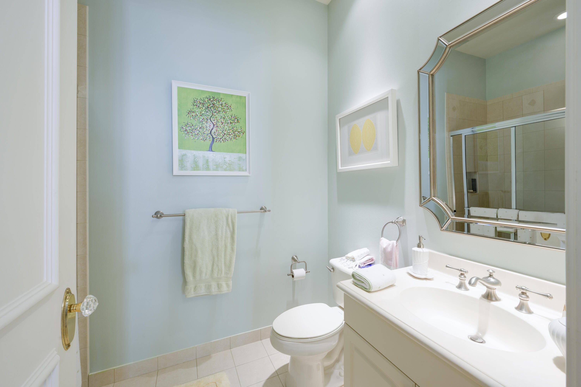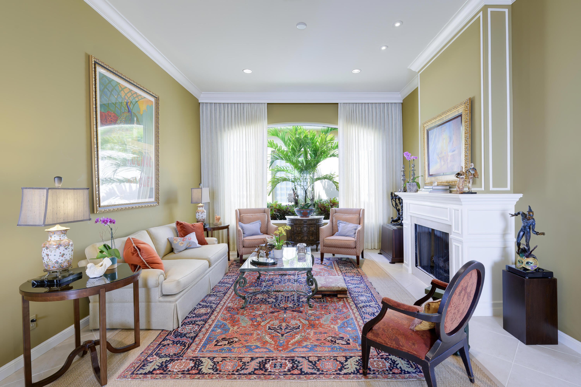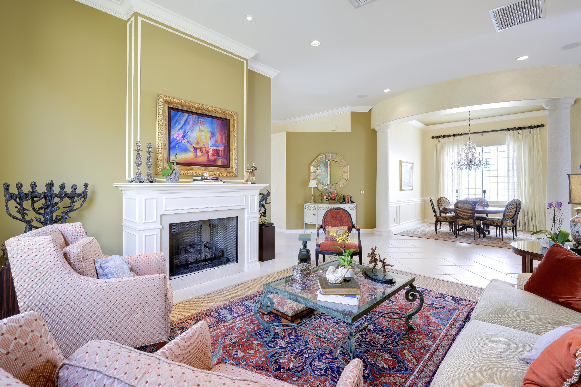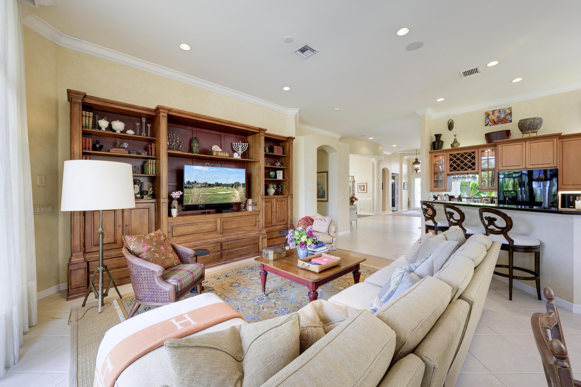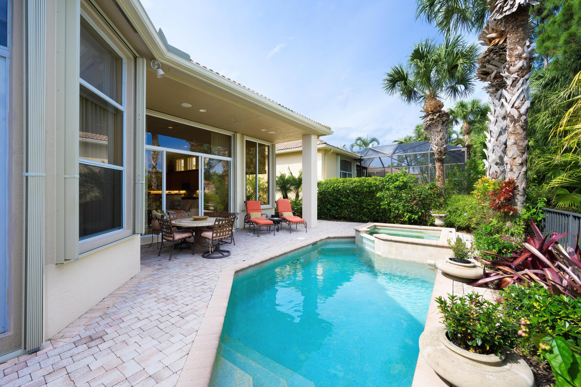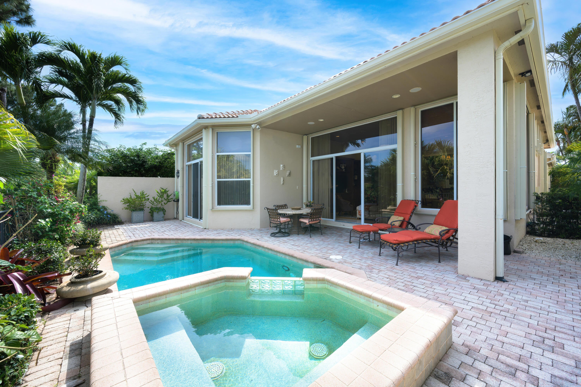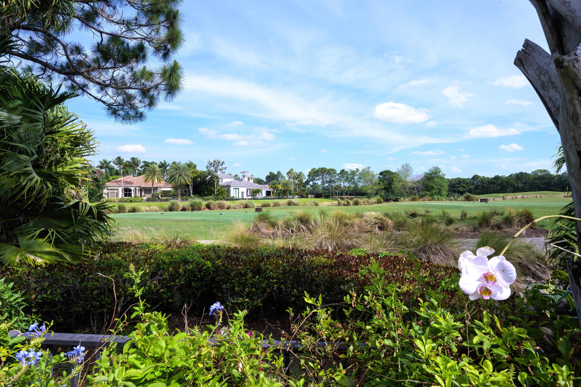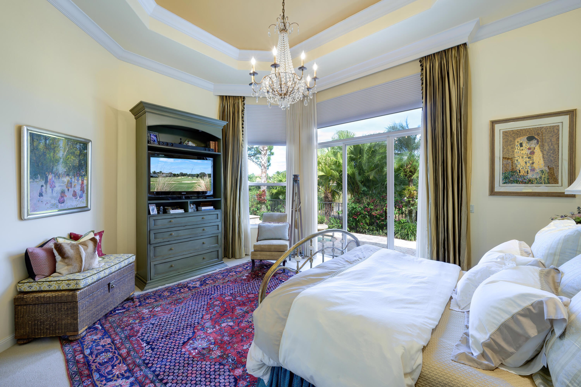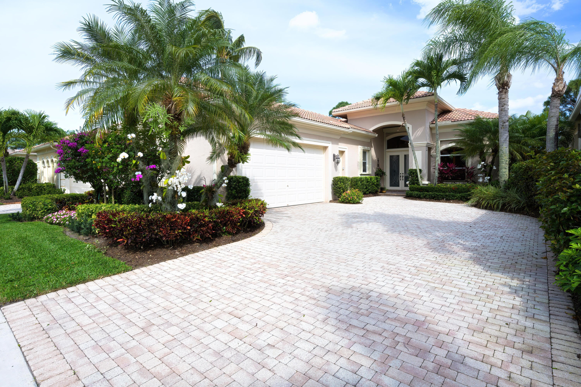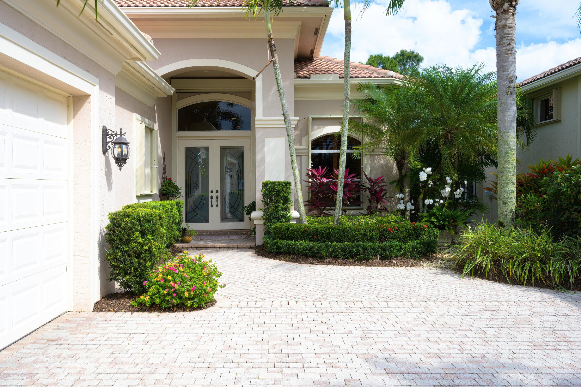Find us on...
Dashboard
- $1.7M Price
- 3 Beds
- 4 Baths
- 2,959 Sqft
124 Esperanza Way
Beautifully designed and landscaped chateau model ideally situated with easy walking access to the clubhouse and all amenities. Maintained with impeccable great care, this 3 bedroom plus den office model features custom moldings and casings, custom drapes, specialty kitchen cabinets with glass doors , and lighting and a bar/coffee area for easy everyday living. The master bedroom,has wool Karastancarpet, and boasts one of the largest and most beautiful, custom made closetsin all of Mirasol. Master bath, w/ceiling height mirrors, has marble counters, custom cabinetry and tiled shower with built in seating. The powder room is finished with an onyx top and Kohler fixtures that appeal to a carefully casual yet elegant taste.2 car garage, plus golf cart garage, w/lots of storage.Unique to this model is a custom made, working gas fireplace with surround and moldings that mirror the dining room finishes. In addition to central vacuum and instant hot, several appliances including air conditioner, water heater, washer and dryer have been recently updated.
Essential Information
- MLS® #RX-10975108
- Price$1,699,999
- Bedrooms3
- Bathrooms4.00
- Full Baths3
- Half Baths1
- Square Footage2,959
- Year Built2003
- TypeResidential
- Sub-TypeSingle Family Homes
- StyleMediterranean
- StatusActive
Community Information
- Address124 Esperanza Way
- Area5350
- SubdivisionMIRASOL Esperanza
- CityPalm Beach Gardens
- CountyPalm Beach
- StateFL
- Zip Code33418
Amenities
- ParkingGarage - Attached
- # of Garages3
- ViewGolf
- WaterfrontNone
- Has PoolYes
- PoolHeated, Inground, Spa
Amenities
Basketball, Bike - Jog, Clubhouse, Community Room, Exercise Room, Golf Course, Lobby, Pool, Putting Green, Sidewalks, Street Lights, Tennis
Utilities
Cable, Gas Natural, Public Sewer, Public Water
Interior
- HeatingCentral
- CoolingCentral
- # of Stories1
- Stories1.00
Interior Features
Bar, Pantry, Roman Tub, Volume Ceiling, Walk-in Closet, Wet Bar
Appliances
Auto Garage Open, Dishwasher, Disposal, Dryer, Ice Maker, Microwave, Range - Electric, Range - Gas, Refrigerator, Smoke Detector, Washer, Water Heater - Gas
Exterior
- Lot Description< 1/4 Acre, Zero Lot
- RoofS-Tile
- ConstructionCBS
Exterior Features
Auto Sprinkler, Covered Patio, Fence
School Information
- MiddleWatson B. Duncan Middle School
- HighWilliam T. Dwyer High School
Additional Information
- Listing Courtesy ofMirasol Realty
- Date ListedApril 4th, 2024
- ZoningPcd
- HOA Fees893

All listings featuring the BMLS logo are provided by BeachesMLS, Inc. This information is not verified for authenticity or accuracy and is not guaranteed. Copyright ©2024 BeachesMLS, Inc.


