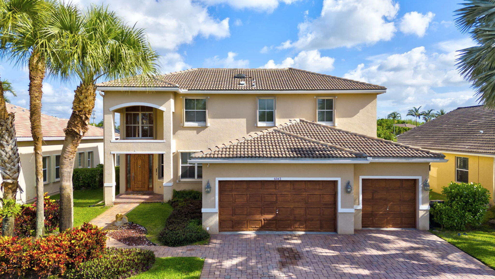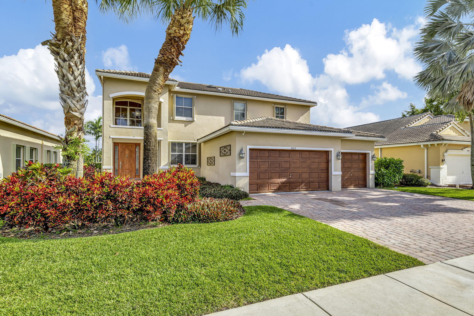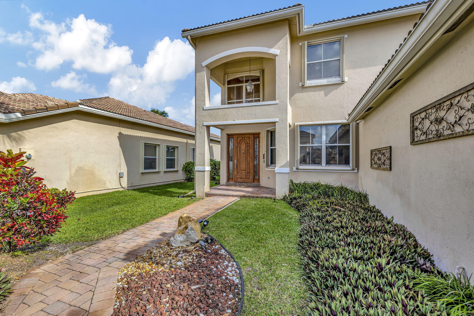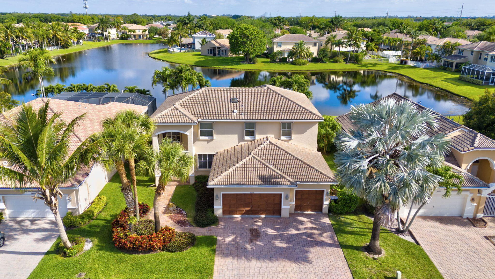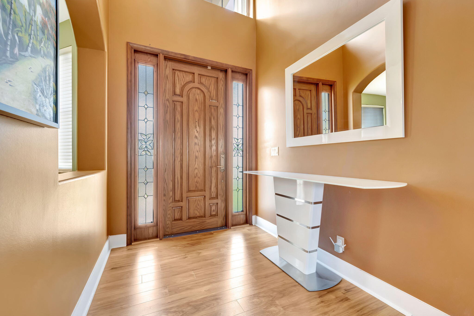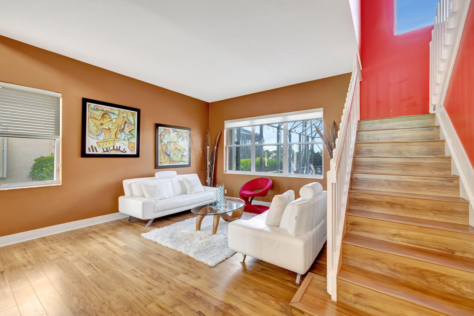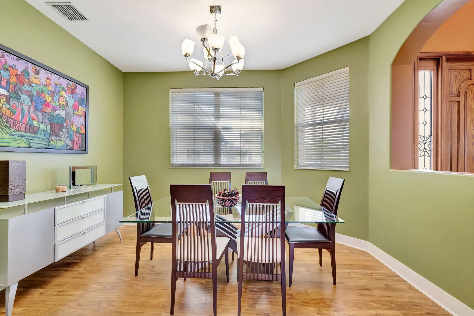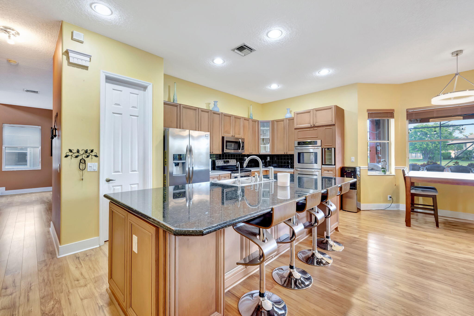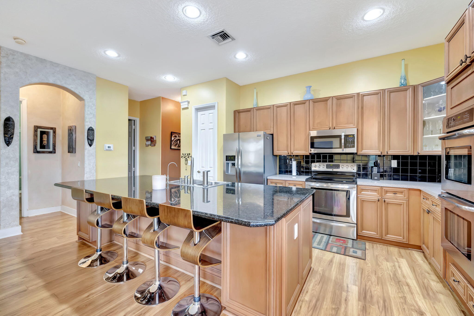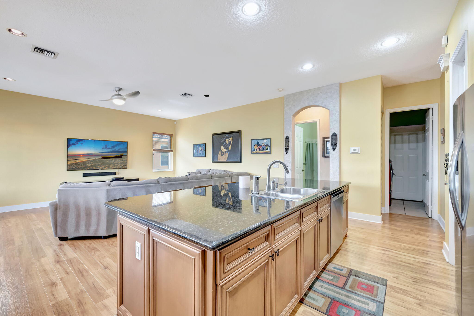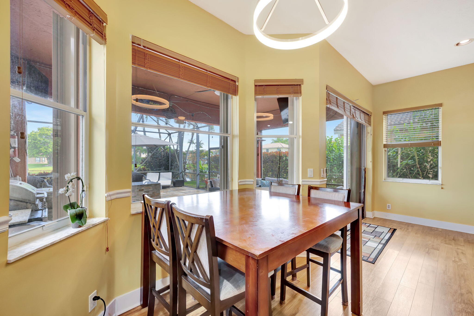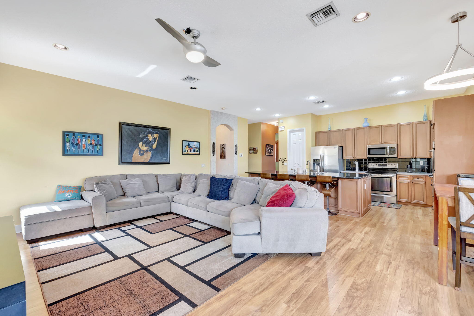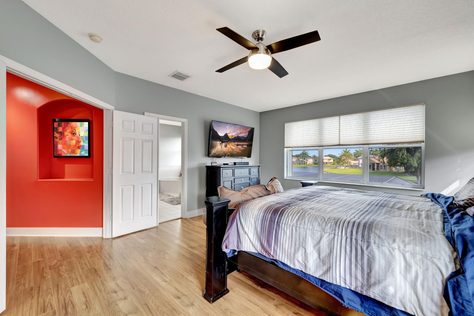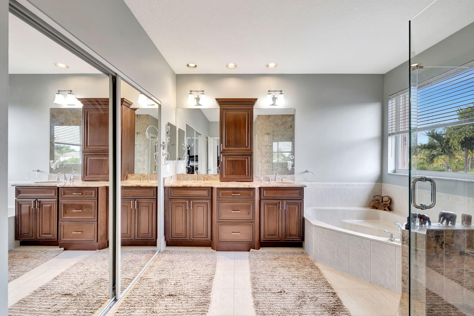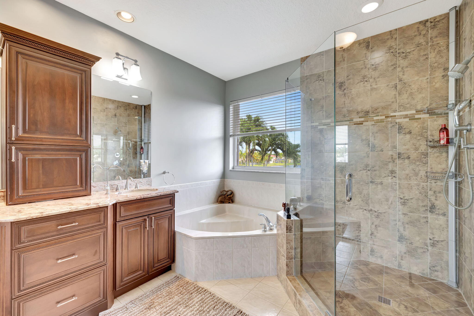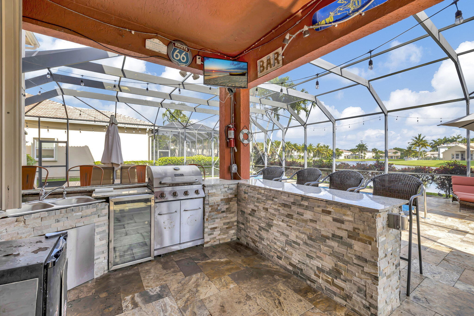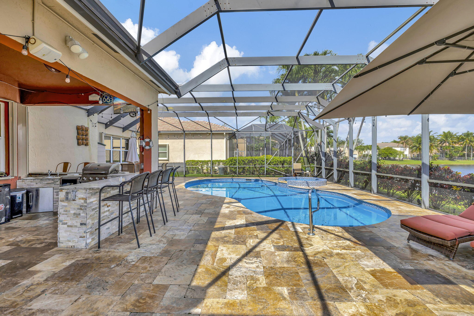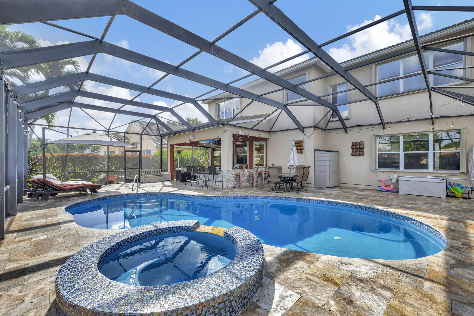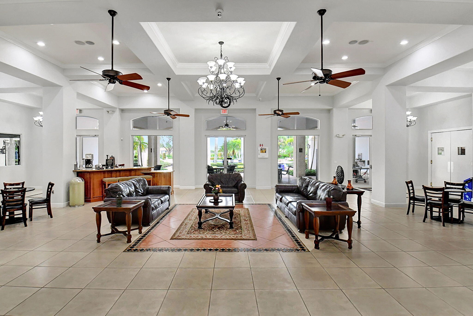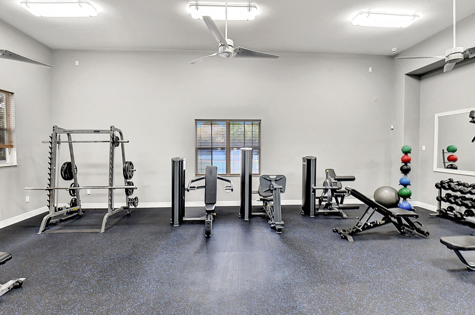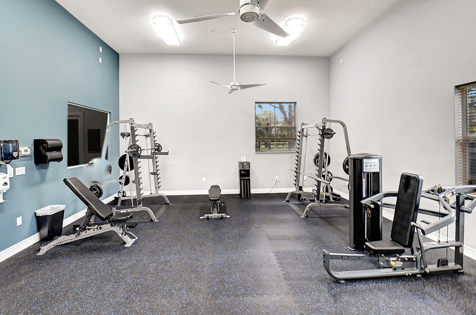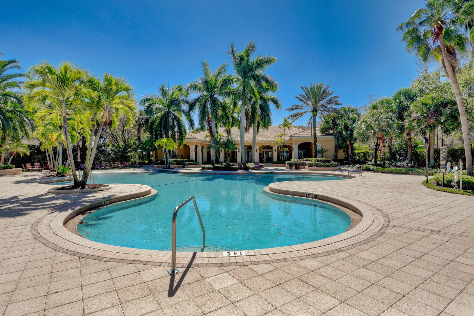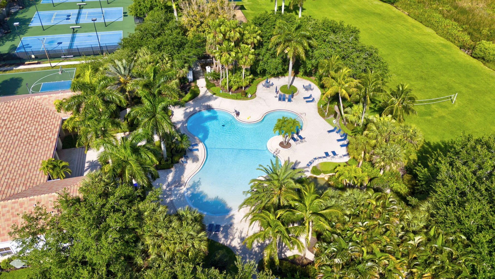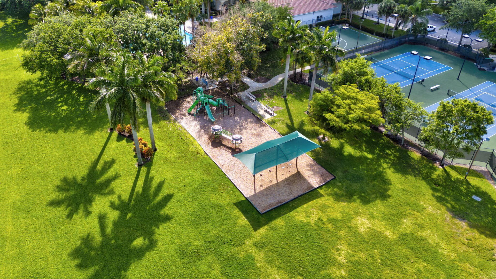Find us on...
Dashboard
- 5 Beds
- 3 Baths
- 2,816 Sqft
- .18 Acres
6043 C Durham Drive
Run and see this spectacular waterfront home in Journeys End with 5 bedrooms, 3 baths, 3 car garage and a backyard oasis. Includes formal dining & living room, incredible kitchen with large granite island with seating for at least 5, granite counter tops, walk-in pantry, stainless steel appliances, and family room with access to a large 40x50 screened patio, 17x35 heated pool and spa, and a summer kitchen for entertaining!! Master suite boasts his & her closets and exquisitely remodeled master bath. Enjoy Community Amenities such as 24 hour Guard Gate, Clubhouse, Resort style Pool, Exercise Room, Game Room ,Billiards Tennis Surround by A rated schools. What more can you ask for. Truly a great place to call home. Don't miss this one!! Seller offering a $3,000 credit toward paint.
Essential Information
- MLS® #RX-10975028
- Price$800,000
- Bedrooms5
- Bathrooms3.00
- Full Baths3
- Square Footage2,816
- Acres0.18
- Year Built2001
- TypeResidential
- Sub-TypeSingle Family Homes
- StyleMediterranean
- StatusActive
Community Information
- Address6043 C Durham Drive
- Area5770
- SubdivisionJOURNEYS END
- CityLake Worth
- CountyPalm Beach
- StateFL
- Zip Code33467
Amenities
- # of Garages3
- ViewLake, Pool
- Is WaterfrontYes
- WaterfrontLake Front
- Has PoolYes
Amenities
Pool, Tennis, Clubhouse, Basketball, Exercise Room, Community Room, Game Room, Picnic Area, Sidewalks, Manager on Site, Street Lights, Pickleball, Playground, Ball Field, Soccer Field
Utilities
3-Phase Electric, Public Sewer, Public Water, Cable
Parking
Driveway, Garage - Attached, 2+ Spaces
Pool
Inground, Screened, Heated, Spa
Interior
- HeatingCentral, Electric
- CoolingCeiling Fan, Central, Electric
- # of Stories2
- Stories2.00
Interior Features
Foyer, Pantry, Walk-in Closet, Built-in Shelves, Roman Tub, Cook Island, Entry Lvl Lvng Area
Appliances
Dryer, Microwave, Range - Electric, Refrigerator, Washer, Water Heater - Elec, Dishwasher, Auto Garage Open
Exterior
- Lot DescriptionSidewalks, < 1/4 Acre
- WindowsBlinds
- RoofS-Tile
- ConstructionCBS, Frame/Stucco
Exterior Features
Screened Patio, Auto Sprinkler, Lake/Canal Sprinkler, Summer Kitchen
School Information
- ElementaryCoral Reef Elementary School
- MiddleWoodlands Middle School
High
Park Vista Community High School
Additional Information
- Listing Courtesy ofKW Innovations
- Date ListedApril 4th, 2024
- ZoningPUD
- HOA Fees400

All listings featuring the BMLS logo are provided by BeachesMLS, Inc. This information is not verified for authenticity or accuracy and is not guaranteed. Copyright ©2024 BeachesMLS, Inc.

