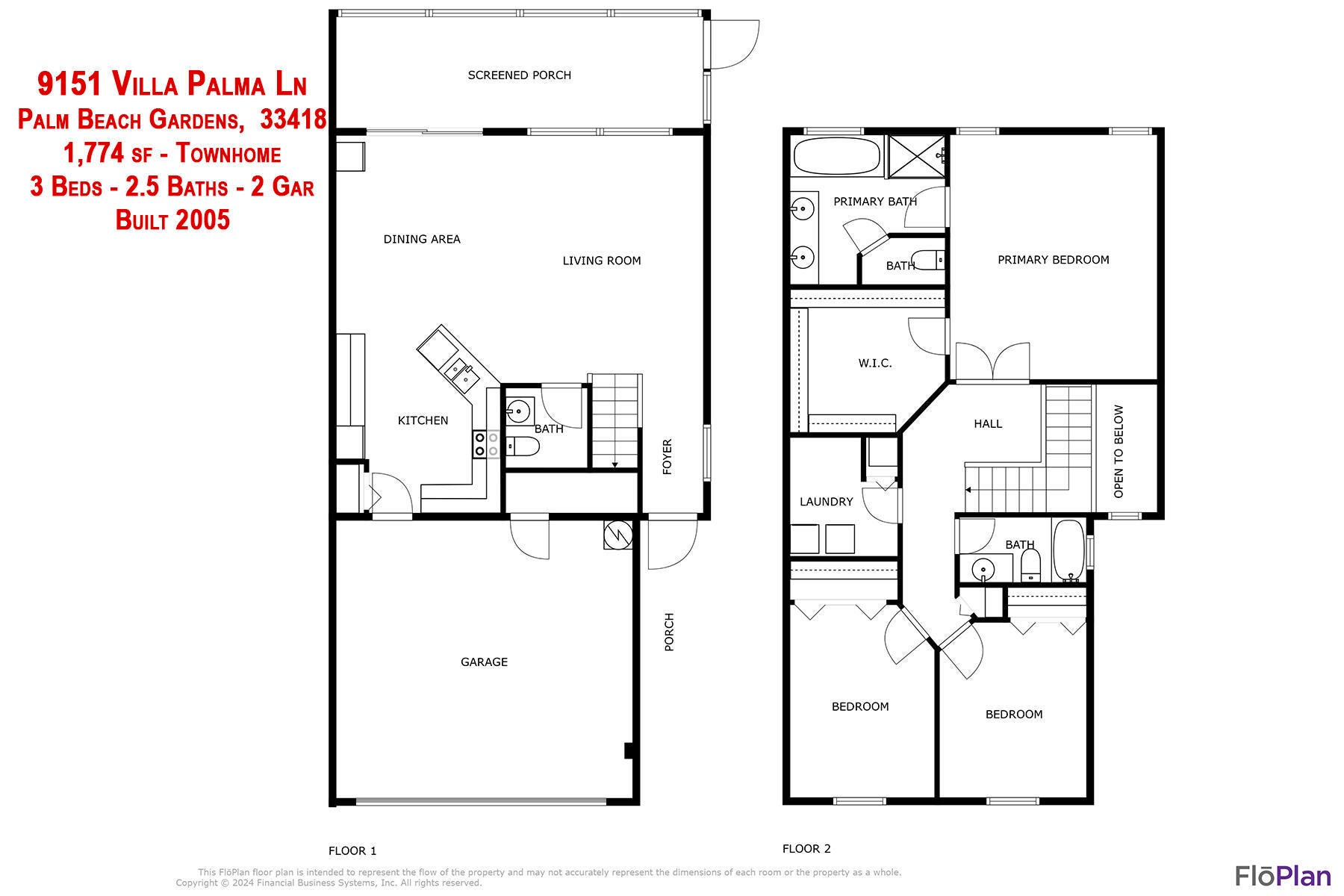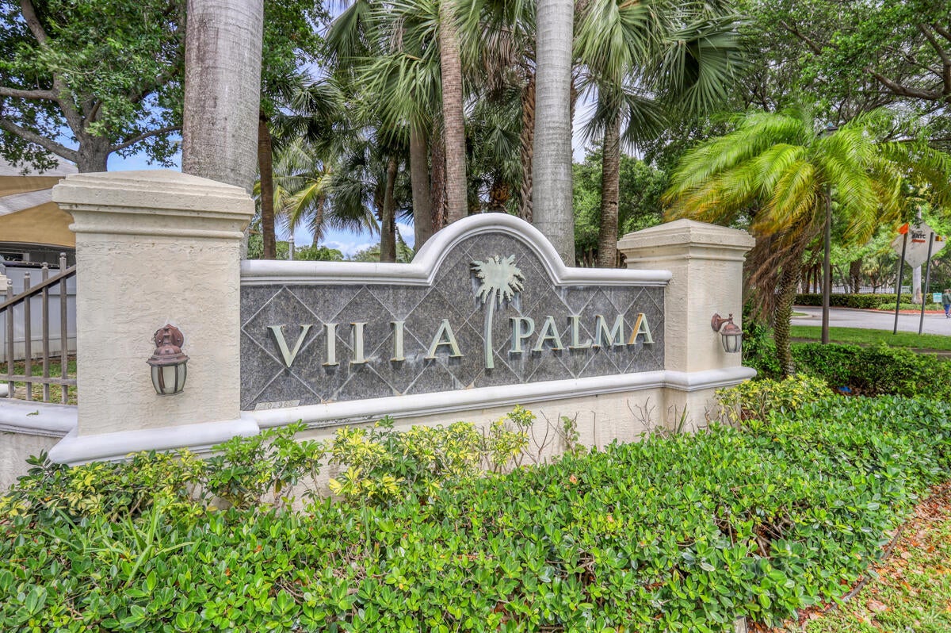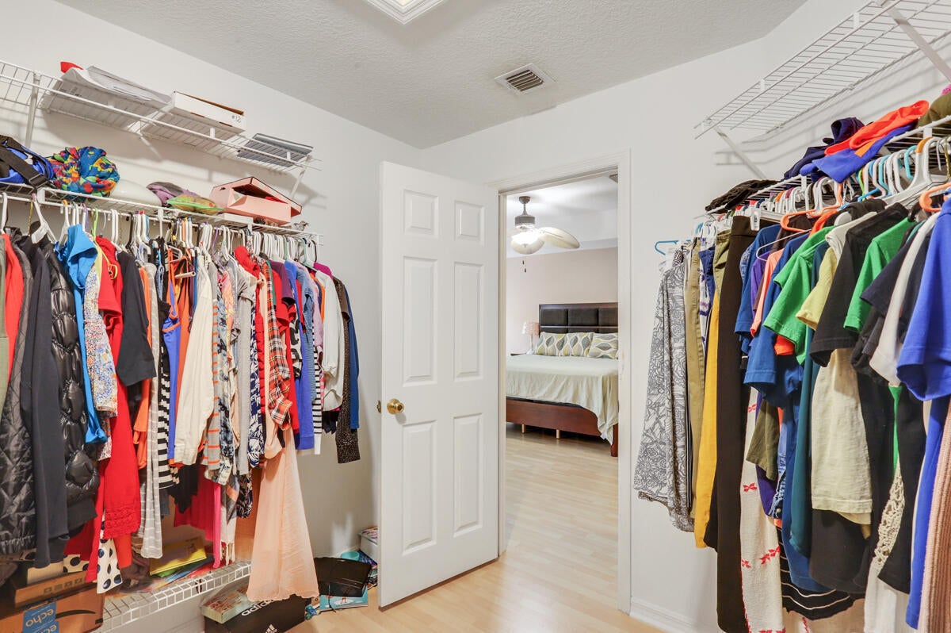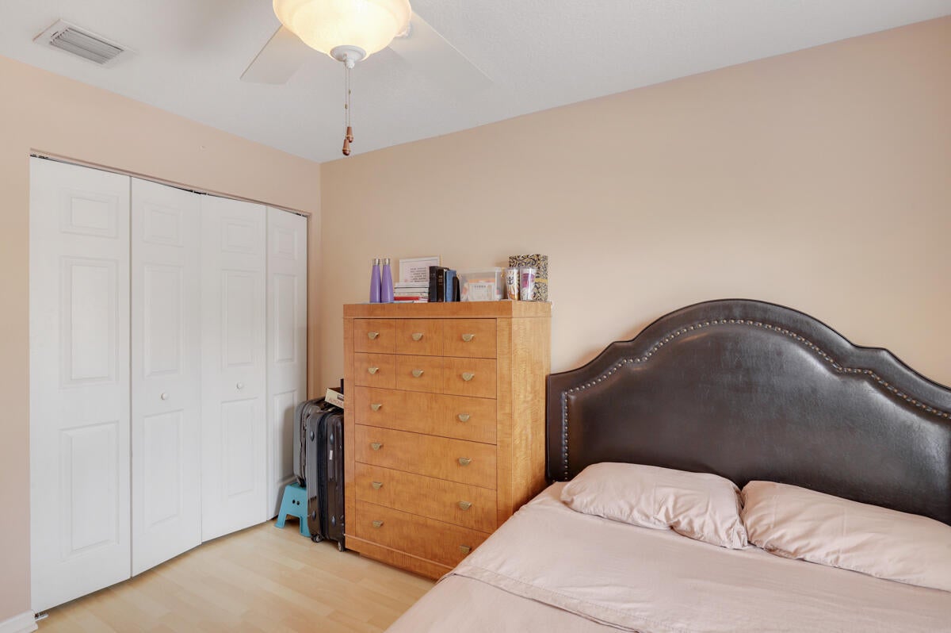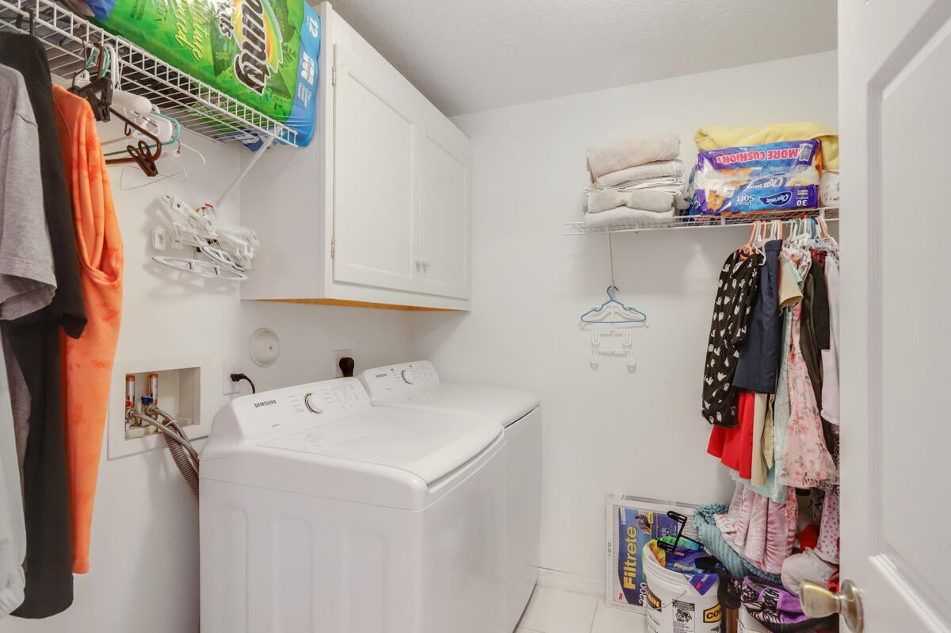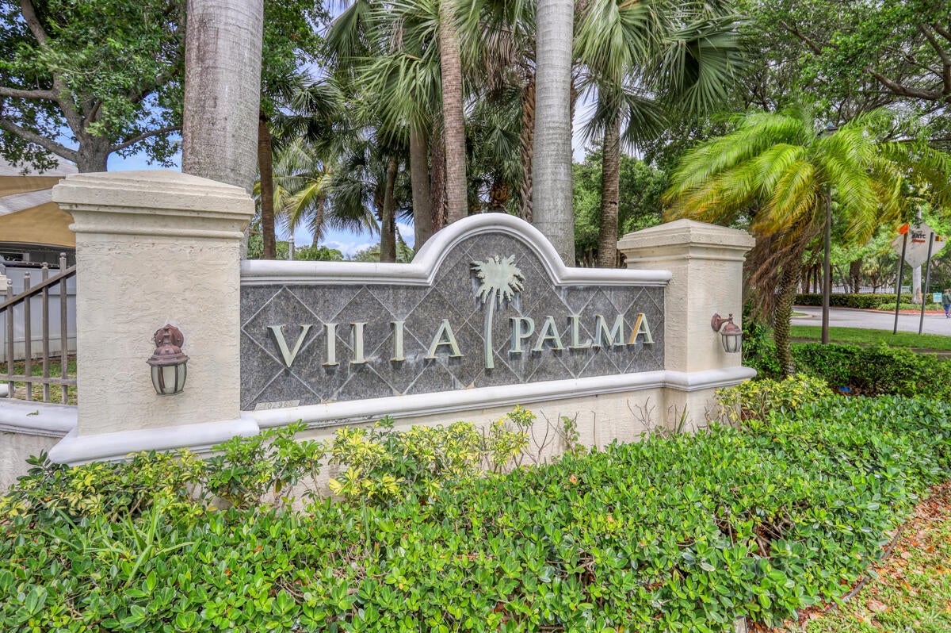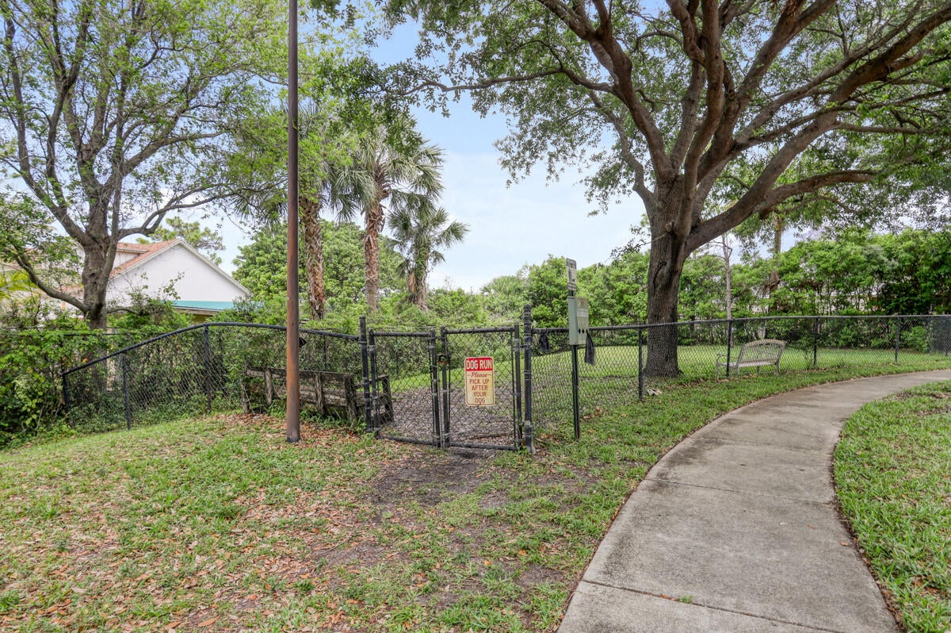Find us on...
Dashboard
- 3 Beds
- 3 Baths
- 1,774 Sqft
- .06 Acres
9151 Villa Palma Lane
ENJOY ALL THAT PBG HAS TO OFFER, PRICED TO SELL! Built in 2005 this LARGE 1,780sf, 3 Beds, 2.5 Baths, 2 Car Garage, Townhome in a GATED Community. Features include: MAIN Level; Kitchen, Family and Dining, Large Screened 25'x8' Patio with a retractable awning. SECOND Level, Wood-like flooring - Split Floor Plan: Large Master + ensuite Full Bathroom, Walk-in Closet 10'x10', Tray Ceiling. Laundry Room, Full Bathroom & 2 Bedrooms. 2 Car Garage w/ Epoxy Floors, Storage Closet, and 4 Car Brick Pavers for additional parking. Accordion Shutters Upstairs. PET Friendly 2 any size, Walk Friendly, HOA include: Community Pool, Lawn Maintance & Much More! Centrally located to Restaurants, Shopping, Minutes drive to Beaches, PBI Airport, Downtown, World Class Golf, & Parks. By Appointment Only. SEE~Updates Include: * Newer Water Heater 2022 * Newer AC 2021 * Bosch Dishwasher 2019 * Samsung Washer 2019 * Samsung Dryer 2019 * Garbage Disposal 2019 * Gutters installed on exterior of the home * Full hurricane protection with accordion hurricane shutters upstairs * Villa Palma is Centrally Located in Palm Beach Gardens * HOA includes: Gated community with security cameras, a community pool, side-walks, beautiful landscaping and a large, fenced dog run with trees for shade * Low monthly HOA includes: lawn care, basic cable, community pool & more * Built in 2005 ~ 1,780sf Townhome / Duplex-style with only 1 unit attached to home * Premium Exterior lot in the center of the community * 2 Car Garage - Epoxy Coated Flooring & Storage Closet * Large 4 Car Driveway with beautiful Brick Pavers * No Commercial Vehicles * Open Kitchen Layout with plenty of cabinets and drawers (Original Appliances**) ** Carpeting downstairs ** ** READY TO UPDATE! ** * Open Dining area * Large Screened 25' x 8' Patio w/ Retractable Awning * Large Open Family Room features a decorative ceiling fan and recessed lighting * Downstairs Half Bathroom w/ a Pedestal sink * Upstairs features a Split floor plan * Lots of storage * Bamboo look laminate flooring upstairs * Master Bedroom features include: Tray Ceiling and Decorative Paddle Fan * Ensuite Full Bathroom with a double sink, soaking tub, and walk-in shower * Huge Master Walk-in Closet (10' x 10') * Blinds in all Bedrooms * Upstairs Laundry Room with storage cabinets and shelving with lots storage and hanging * Top-rated school district (Timber Trace Elementary, Duncan Middle, PBGHS) * No restrictions on amount or size of dogs or cats * Walking distance to CVS, Joseph's Market, Home Goods, and many other shops and restaurants. * Easy access to both I-95 and the Florida Turnpike
Essential Information
- MLS® #RX-10974460
- Price$499,988
- Bedrooms3
- Bathrooms3.00
- Full Baths2
- Half Baths1
- Square Footage1,774
- Acres0.06
- Year Built2005
- TypeResidential
- Sub-TypeTownhomes/Villas
- StatusActive Under Contract
Style
Mediterranean, Multi-Level, Townhouse, Villa
Community Information
- Address9151 Villa Palma Lane
- Area5300
- SubdivisionVILLA PALMA AT NORTHLAKE
- CityPalm Beach Gardens
- CountyPalm Beach
- StateFL
- Zip Code33418
Amenities
- AmenitiesDog Park, Pool
- # of Garages2
- ViewGarden
- WaterfrontNone
Utilities
Cable, 3-Phase Electric, Public Sewer, Public Water
Parking
2+ Spaces, Assigned, Garage - Attached
Interior
- HeatingCentral, Electric
- CoolingCeiling Fan, Central, Electric
- # of Stories2
- Stories2.00
Interior Features
Ctdrl/Vault Ceilings, Roman Tub, Split Bedroom, Upstairs Living Area, Volume Ceiling, Walk-in Closet
Appliances
Auto Garage Open, Dishwasher, Disposal, Dryer, Microwave, Range - Electric, Refrigerator, Storm Shutters, Washer, Washer/Dryer Hookup, Water Heater - Elec
Exterior
- WindowsBlinds, Sliding, Verticals
- RoofBarrel
- ConstructionBlock, CBS, Concrete
Exterior Features
Auto Sprinkler, Screened Patio, Shutters, Zoned Sprinkler
Lot Description
< 1/4 Acre, Paved Road, West of US-1
School Information
- ElementaryTimber Trace Elementary School
- MiddleWatson B. Duncan Middle School
- HighPalm Beach Gardens High School
Additional Information
- Listing Courtesy ofRE/MAX Properties
- Date ListedApril 3rd, 2024
- ZoningRM
- HOA Fees210

All listings featuring the BMLS logo are provided by BeachesMLS, Inc. This information is not verified for authenticity or accuracy and is not guaranteed. Copyright ©2024 BeachesMLS, Inc.







