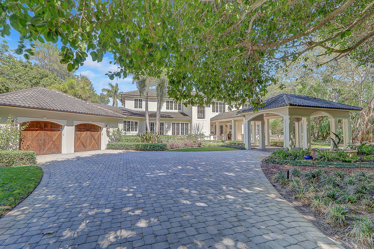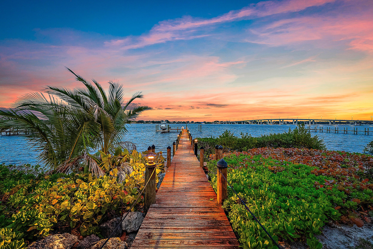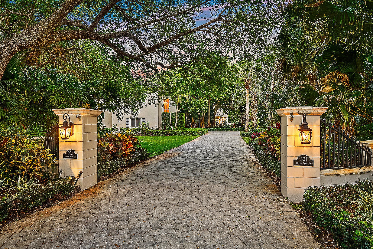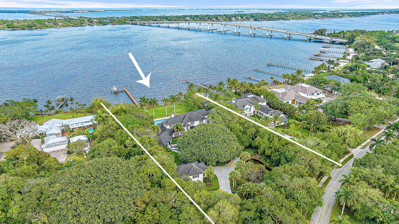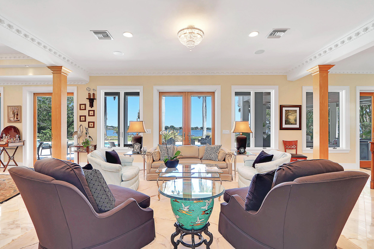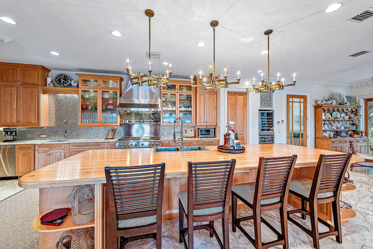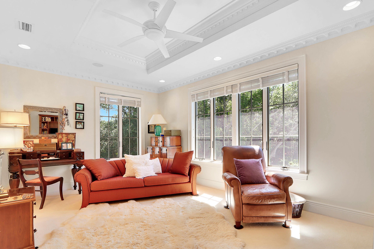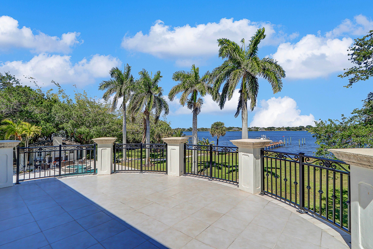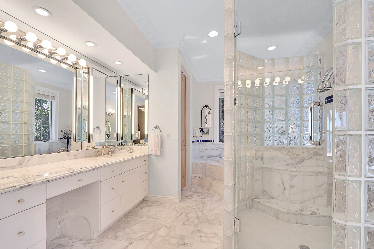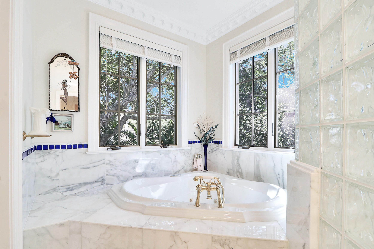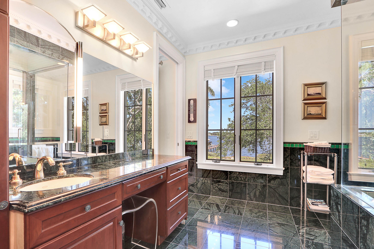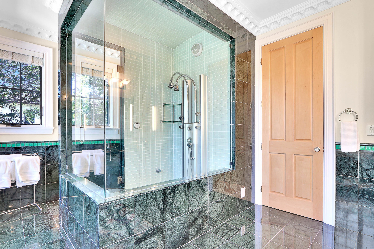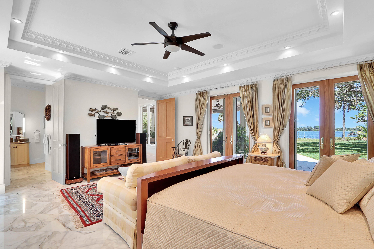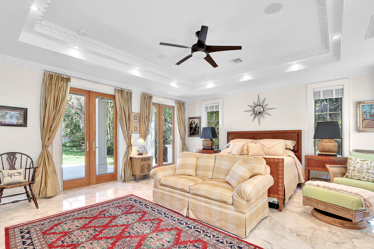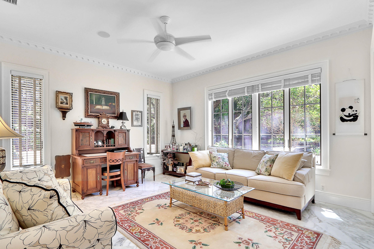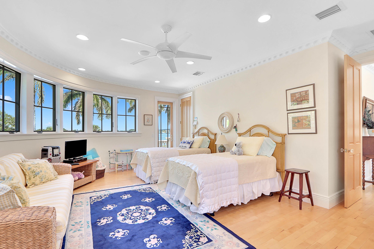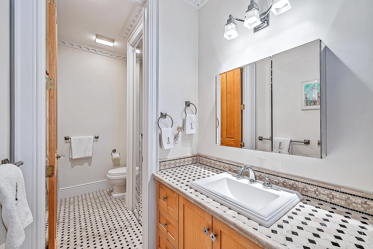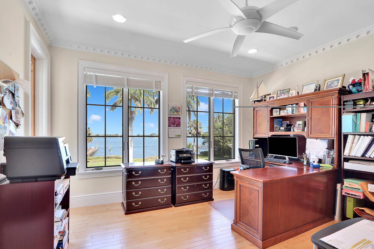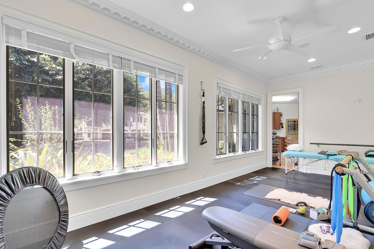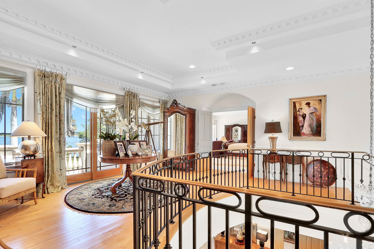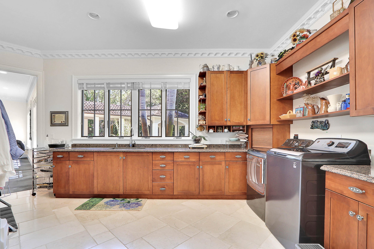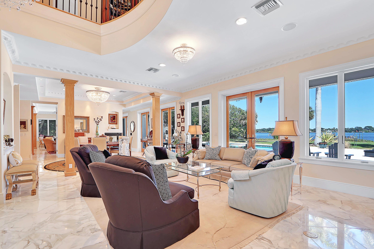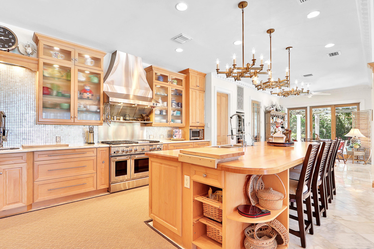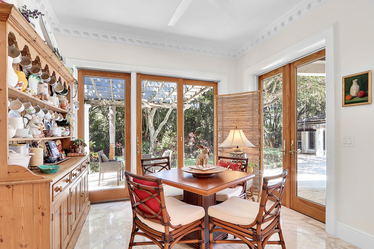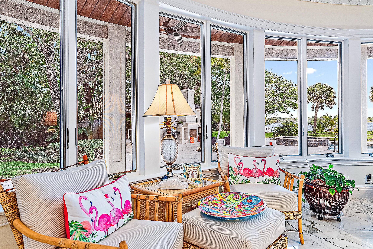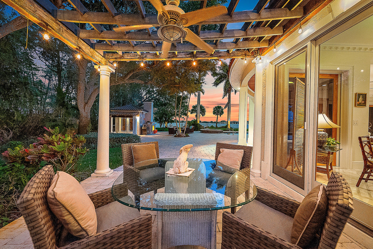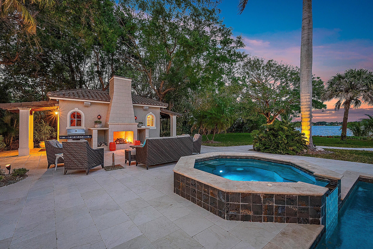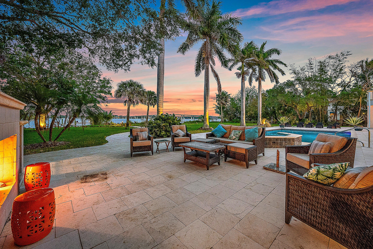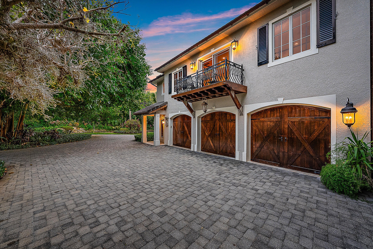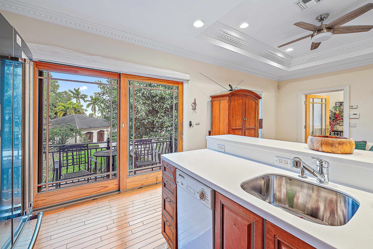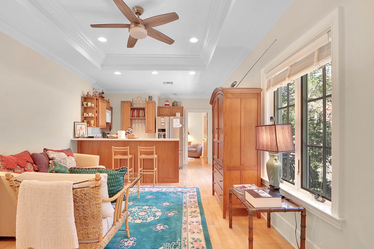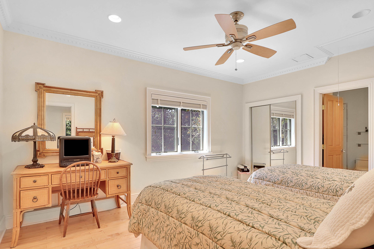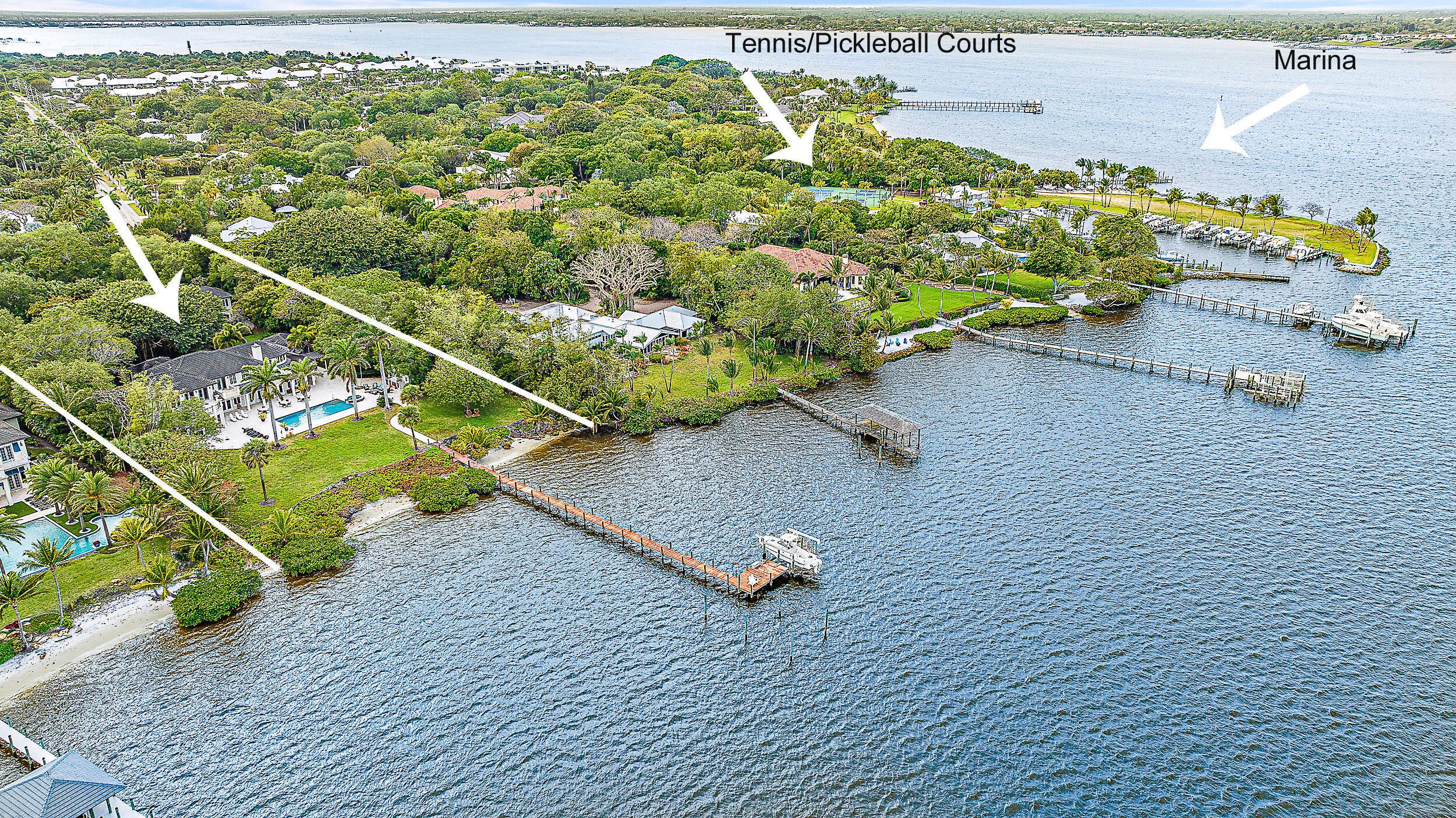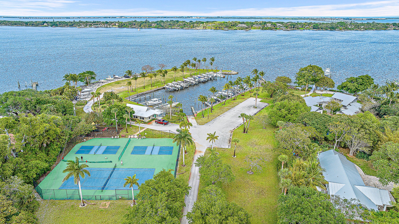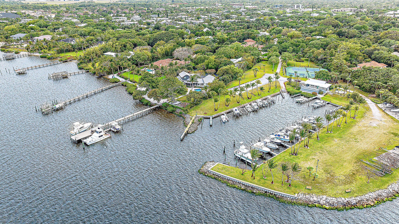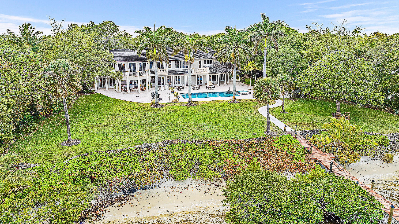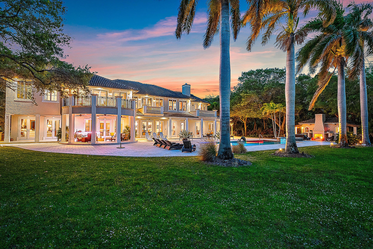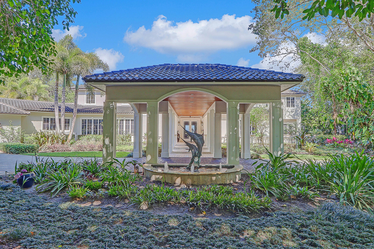Find us on...
Dashboard
- 6 Beds
- 9 Baths
- 8,422 Sqft
- 2.02 Acres
301 Se Harbor Point Drive
Impressive patios, lush courtyards & blooming gardens surround this exquisite example of Mediterranean Revival Architecture in Stuart's idyllic Snug Harbor with its private marina & Yacht Club. A study in understated opulence, this gorgeous home captures a luxurious opportunity to live both inside & out, offering an al fresco lifestyle available only to a favored few. Brimming with light, this classic home has strikingly beautiful waterfront views with 2 acres and 200ft on the wide St Lucie River. Banks of French windows open to a magnificent loggia featuring a spectacular resort-style pool/spa, cabana, fireplaces, sun decks & gathering areas.The property has a separate carriage house with 2 bedroom/2 bath guest quarters that share the same botanical park-like setting with its Banyan trees, bamboo, fountains, pergolas, & a koi pond, all of which contribute to the matchless tropical ambience! An unparalleled location!
Essential Information
- MLS® #RX-10973795
- Price$8,900,000
- Bedrooms6
- Bathrooms9.00
- Full Baths7
- Half Baths2
- Square Footage8,422
- Acres2.02
- Year Built2005
- TypeResidential
- Sub-TypeSingle Family Homes
- StyleTraditional, Coach House
- StatusActive
Community Information
- Address301 Se Harbor Point Drive
- SubdivisionSnug Harbor
- CityStuart
- CountyMartin
- StateFL
- Zip Code34996
Area
8 - Stuart - North of Indian St
Amenities
- # of Garages5
- ViewIntracoastal, River
- Is WaterfrontYes
- Has PoolYes
Amenities
Clubhouse, Pickleball, Street Lights, Tennis, Boating
Utilities
Cable, 3-Phase Electric, Public Water, Septic
Parking
2+ Spaces, Garage - Attached, Garage - Detached, Drive - Circular
Waterfront
Intracoastal Front, Ocean Access, River Front, No Fixed Bridges, Navigable
Pool
Concrete, Inground, Spa, Heated
Interior
- HeatingCentral, Electric
- CoolingCentral, Electric, Zoned
- FireplaceYes
- # of Stories2
- Stories2.00
Interior Features
Bar, Built-in Shelves, Closet Cabinets, Fireplace(s), Foyer, French Door, Cook Island, Laundry Tub, Pantry, Split Bedroom, Upstairs Living Area, Volume Ceiling, Walk-in Closet, Wet Bar, Elevator, Pull Down Stairs
Appliances
Auto Garage Open, Dishwasher, Dryer, Freezer, Microwave, Range - Gas, Refrigerator, Washer, Water Heater - Elec, Generator Whle House
Exterior
- WindowsDrapes, Impact Glass
- RoofS-Tile
- ConstructionBlock, CBS, Concrete
Exterior Features
Auto Sprinkler, Covered Patio, Custom Lighting, Fence, Open Balcony, Open Patio, Open Porch, Summer Kitchen, Deck, Extra Building
Lot Description
East of US-1, 2 to < 3 Acres, Flood Zone
School Information
- ElementaryJ. D. Parker Elementary
- MiddleStuart Middle School
- HighMartin County High School
Additional Information
- Listing Courtesy ofWaterfront Properties & Club C
- Date ListedApril 1st, 2024
- ZoningRES
- HOA Fees193

All listings featuring the BMLS logo are provided by BeachesMLS, Inc. This information is not verified for authenticity or accuracy and is not guaranteed. Copyright ©2024 BeachesMLS, Inc.


