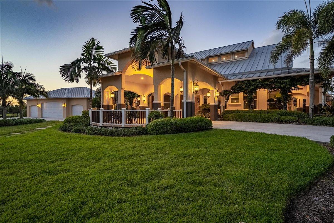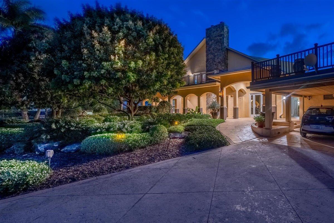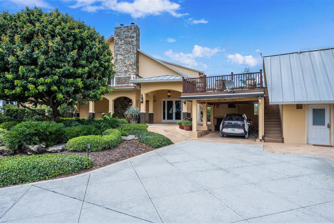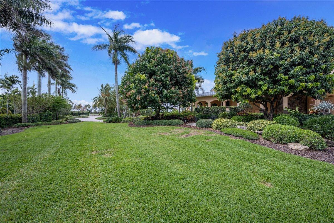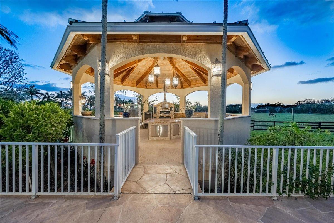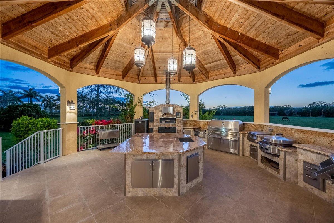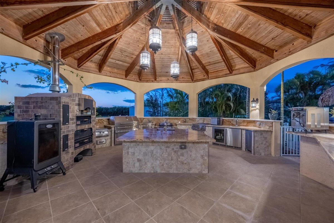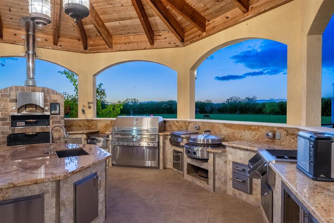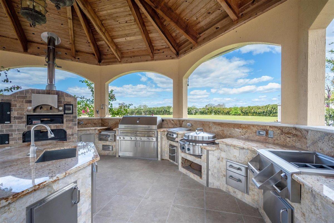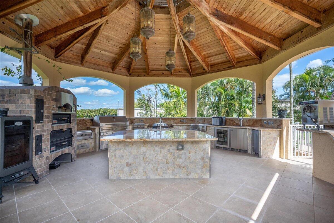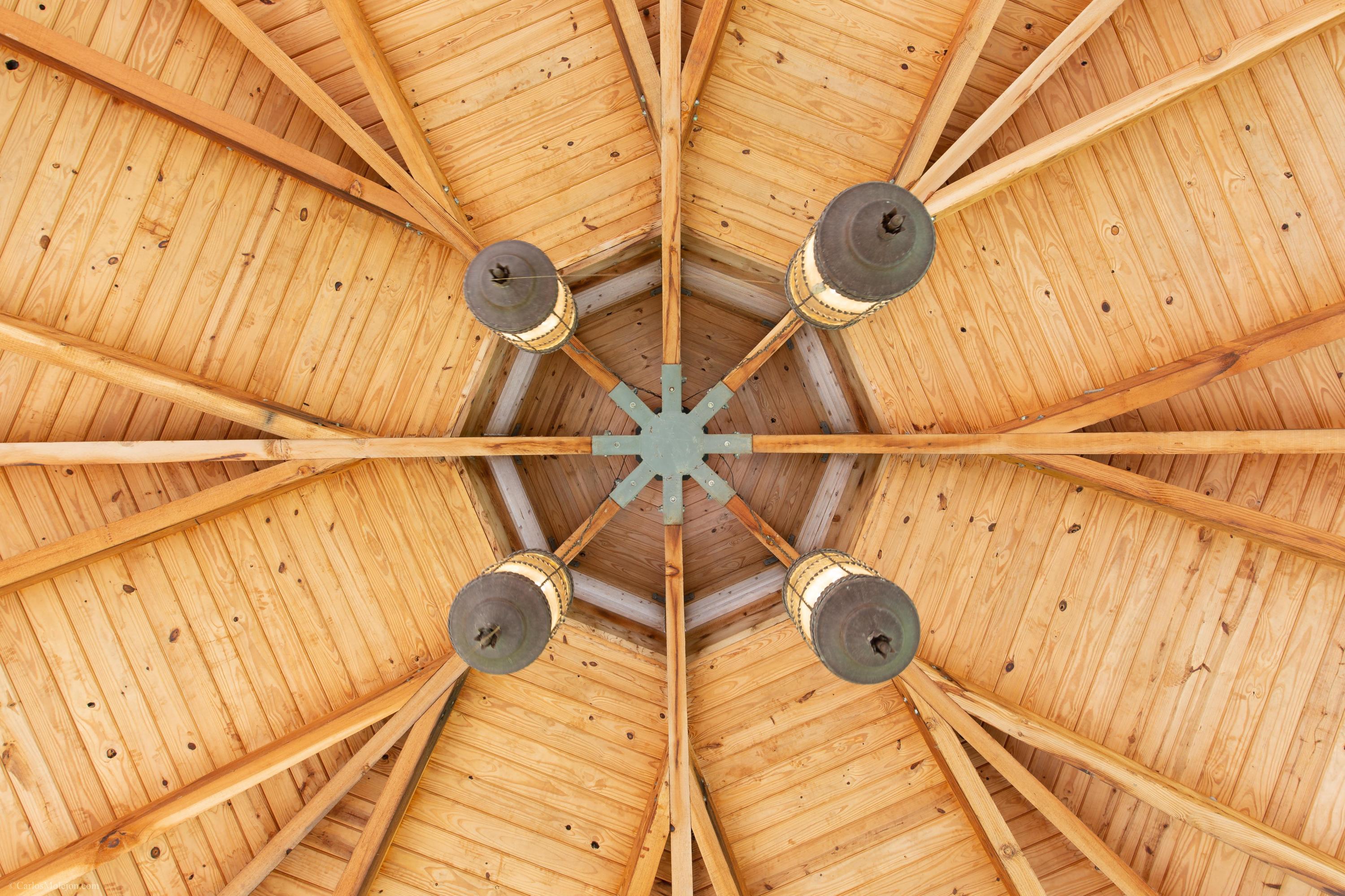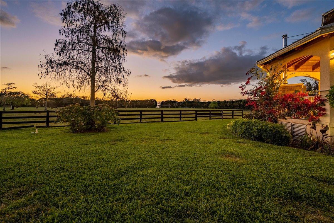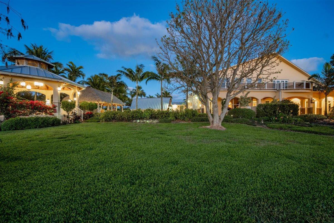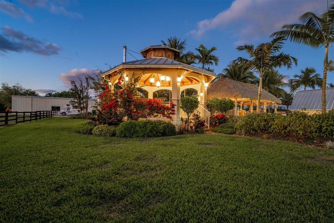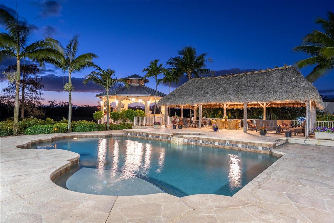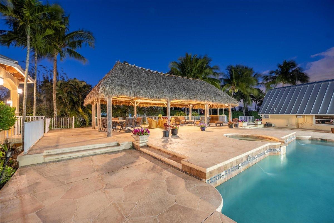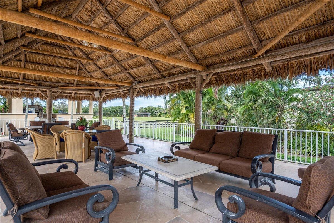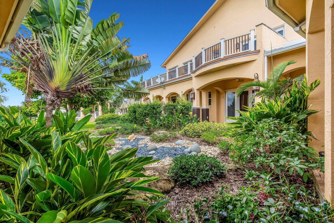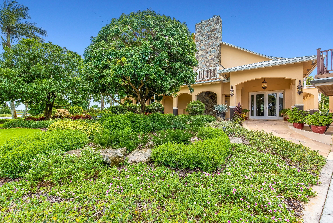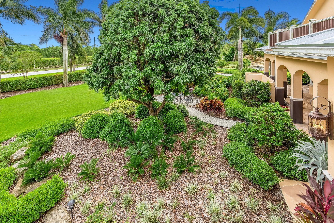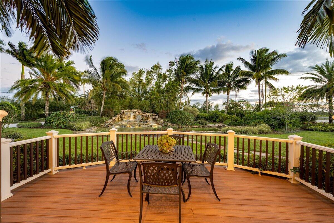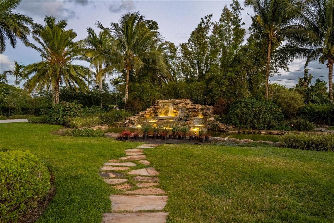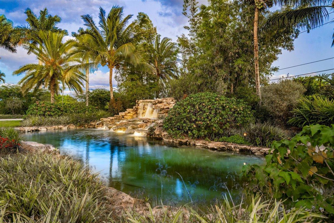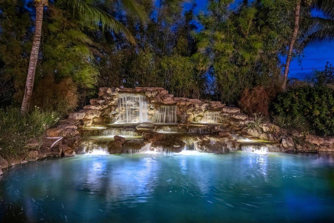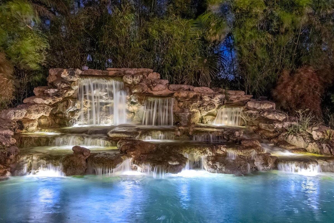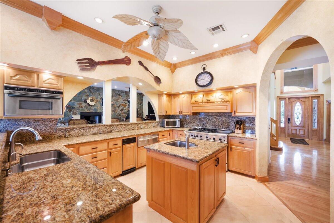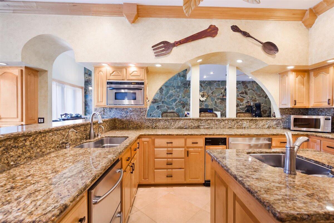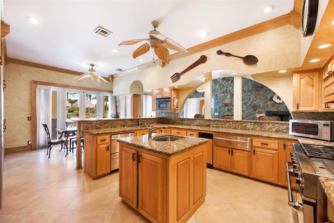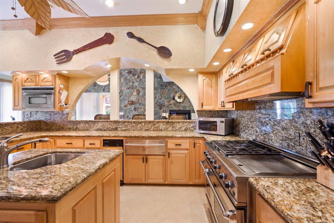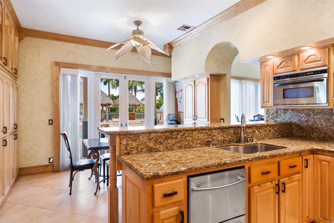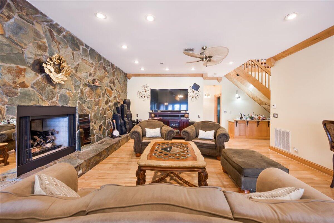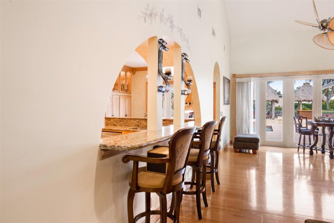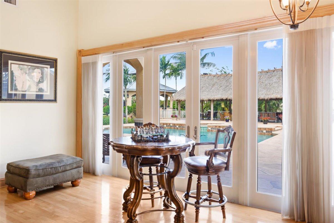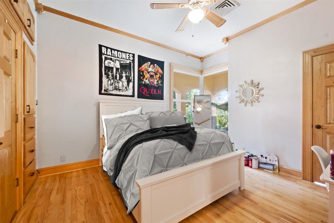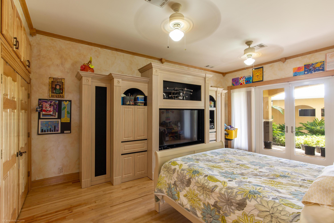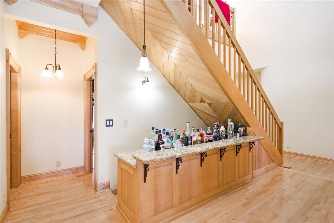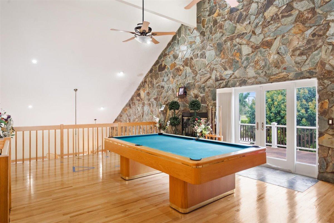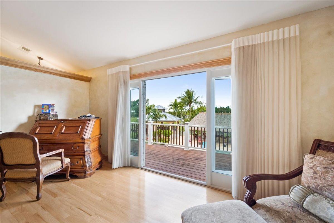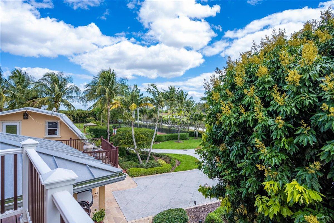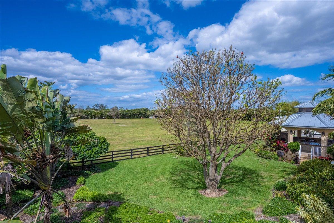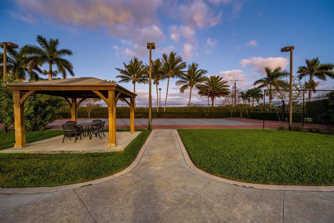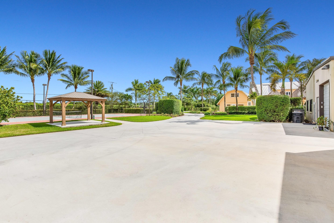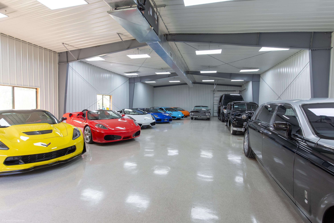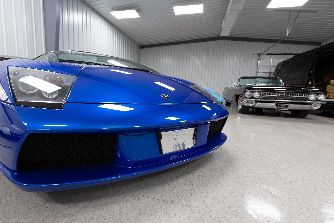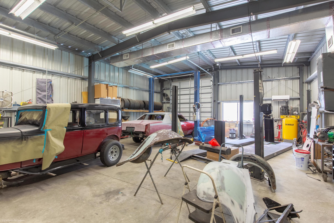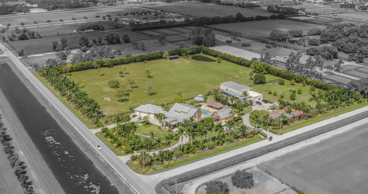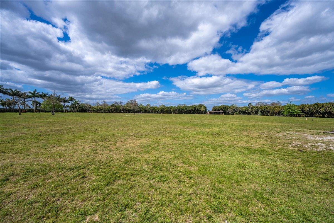Find us on...
Dashboard
- 10 Beds
- 9 Baths
- 7,382 Sqft
- 10.01 Acres
4939 S 125th Avenue S
Surrounded by lush foliage and fruit trees, this remarkable opportunity to own a personal tropical retreat within a close-distance to Wellington's equestrian venues will not last long! Situated on 10 acres of sprawling greens, this expansive 8 bedroom, and 8.5 bathroom estate boasts an impressive outdoor area made for entertaining friends and family, hosting a custom-built waterfall/pond area, a spacious pool with surrounding tiki-huts, a regulation-sized tennis/basketball court, as well as a fully-equipped outdoor kitchen. Some notable features include a guest house with two apartments, three large climate-controlled buildings for the car enthusiast, and an FAA registered heliport. Excess land equals endless possibilities for an equestrian to build their dream barn! Watch the video!
Essential Information
- MLS® #RX-10973214
- Price$10,000,000
- Bedrooms10
- Bathrooms9.00
- Full Baths8
- Half Baths1
- Square Footage7,382
- Acres10.01
- Year Built1994
- TypeResidential
- Sub-TypeSingle Family Homes
- StyleMediterranean
- StatusActive
Community Information
- Address4939 S 125th Avenue S
- Area5790
- SubdivisionWELLINGTON RESERVE
- CityWellington
- CountyPalm Beach
- StateFL
- Zip Code33449
Amenities
- AmenitiesHorse Trails, Horses Permitted
- Parking Spaces2
- # of Garages4
- WaterfrontNone
- Has PoolYes
Utilities
Cable, 3-Phase Electric, Septic, Well Water, Gas Natural
Parking
2+ Spaces, Carport - Attached, Drive - Circular, Garage - Building, Guest, Carport - Detached, Garage - Detached, Covered, RV/Boat, Golf Cart
View
Garden, Pond, Pool, Tennis, Other
Pool
Equipment Included, Inground, Heated, Solar Heat, Child Gate
Interior
- HeatingCentral
- FireplaceYes
- # of Stories2
- Stories2.00
Interior Features
Built-in Shelves, Ctdrl/Vault Ceilings, Entry Lvl Lvng Area, Fireplace(s), French Door, Upstairs Living Area, Walk-in Closet, Wet Bar, Roman Tub, Closet Cabinets, Decorative Fireplace
Appliances
Auto Garage Open, Compactor, Dishwasher, Disposal, Dryer, Ice Maker, Microwave, Range - Gas, Refrigerator, Smoke Detector, Wall Oven, Washer, Water Heater - Elec, Solar Water Heater
Cooling
Ceiling Fan, Central, Paddle Fans
Exterior
- RoofMetal, Aluminum
- ConstructionCBS
Exterior Features
Auto Sprinkler, Covered Patio, Fence, Open Balcony, Open Patio, Zoned Sprinkler, Built-in Grill, Fruit Tree(s), Outdoor Shower, Tennis Court, Deck, Well Sprinkler, Cabana, Extra Building, Utility Barn, Open Porch, Wrap Porch, Custom Lighting, Summer Kitchen
Lot Description
Paved Road, 10 to <25 Acres, Corner Lot, Treed Lot
Windows
Hurricane Windows, Impact Glass
Additional Information
- Date ListedMarch 29th, 2024
- ZoningEOZD(c
Listing Courtesy of
LAER Realty Partners Bowen/Wellington

All listings featuring the BMLS logo are provided by BeachesMLS, Inc. This information is not verified for authenticity or accuracy and is not guaranteed. Copyright ©2024 BeachesMLS, Inc.


