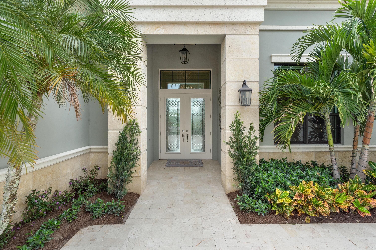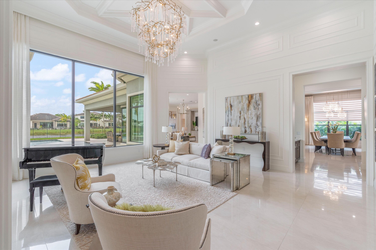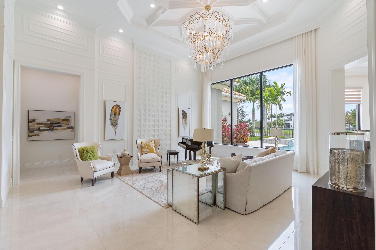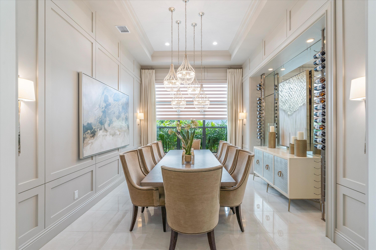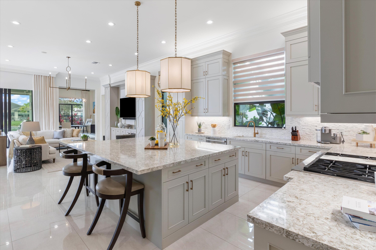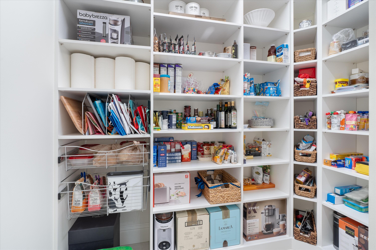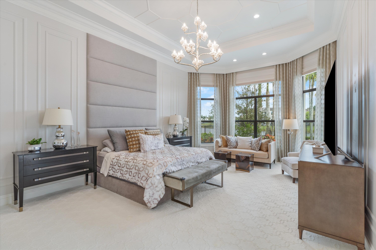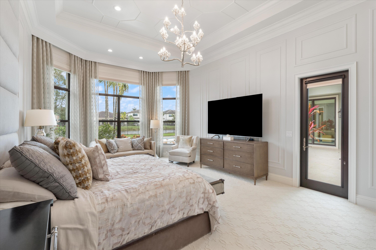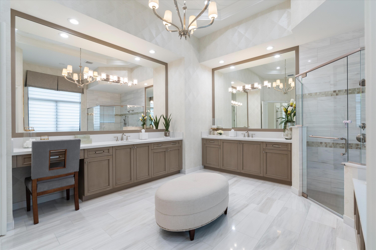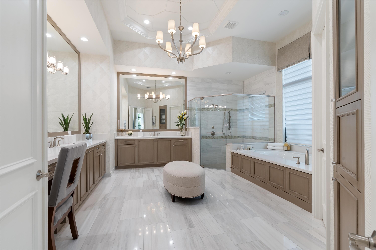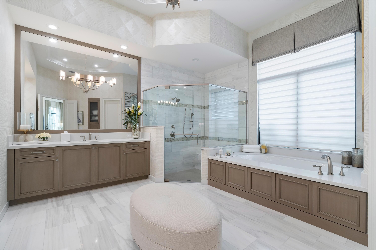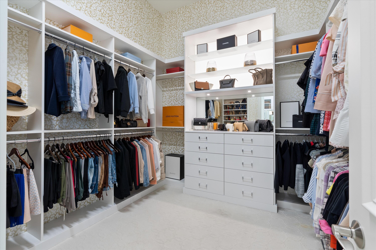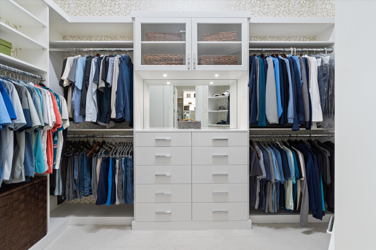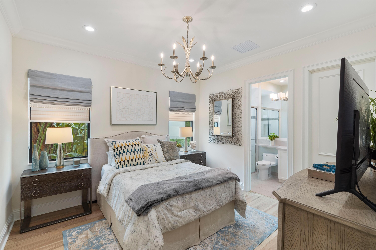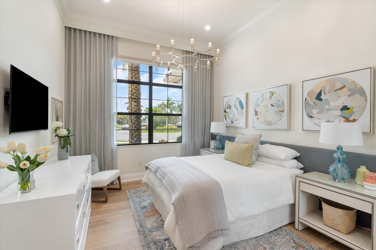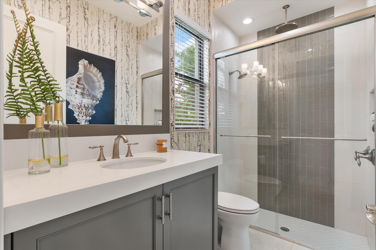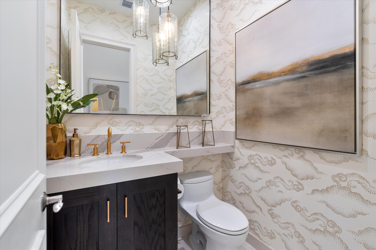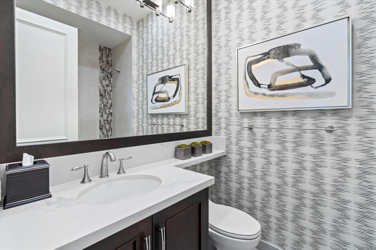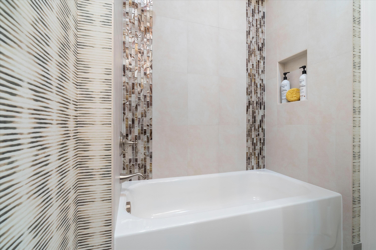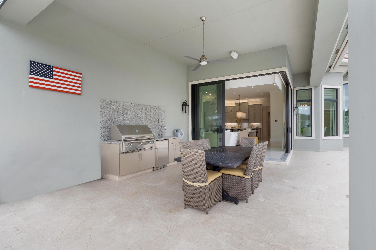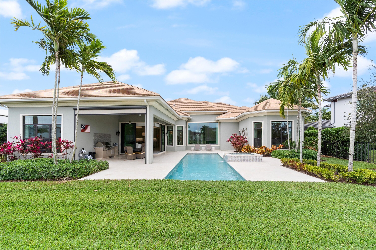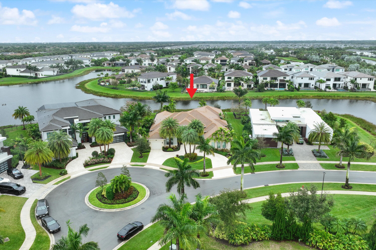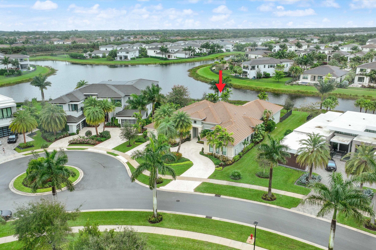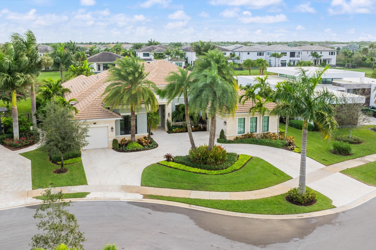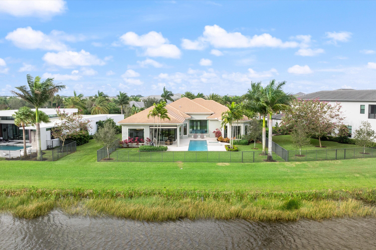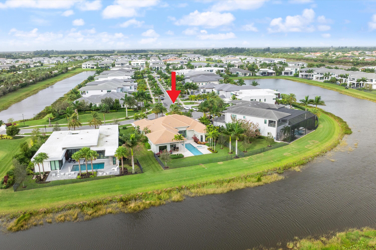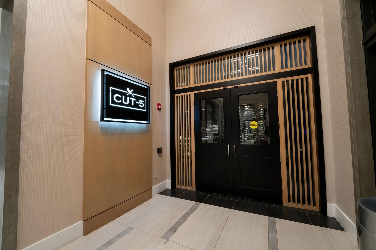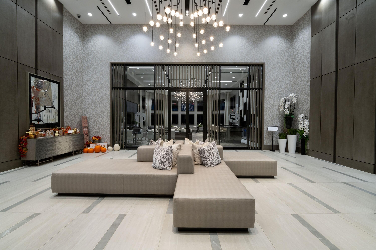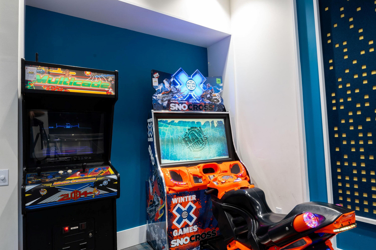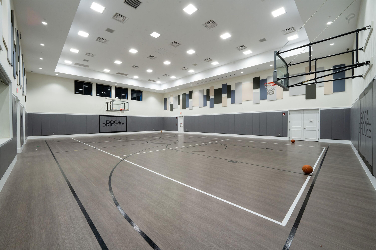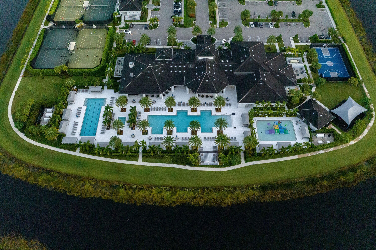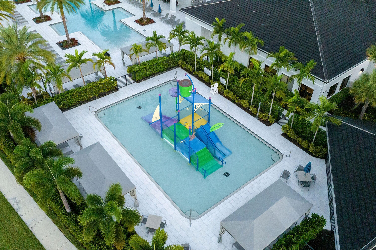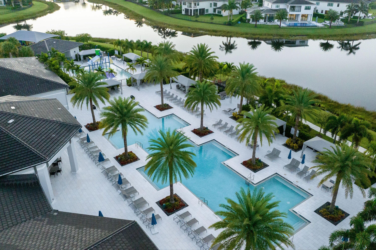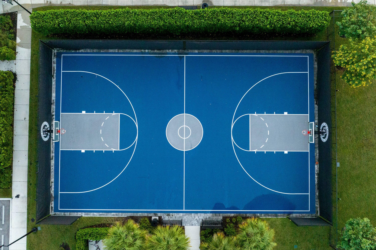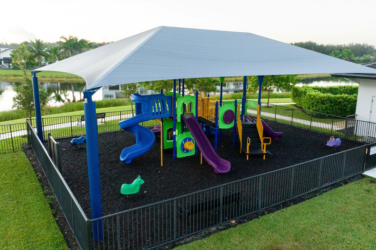Find us on...
Dashboard
- 4 Beds
- 6 Baths
- 4,820 Sqft
- .4 Acres
17236 Brulee Breeze Way
Love where you live in this stunning Belvedere Transitional model home. 4 bedrooms, 5,1 baths, club room & a 3-car garage. Every inch of this residence is designed to impress. As you step inside, you will be greeted by a grand entry with 19' coffered ceiling which sets the stage for the elegance that awaits. The spacious living room features soaring 20' ceilings and expansive windows that offer mesmerizing views of the pool and lake. The gourmet kitchen is a chef's dream, complete with oversized island, SubZero & Wolf appliance and a custom walk-in pantry. Outdoors, you will discover your private oasis with custom pool-spa with natural stone deck. The home caters to those who appreciate the finer things in life. Boca Bridges has much to offer for all residents.
Essential Information
- MLS® #RX-10973173
- Price$4,999,000
- Bedrooms4
- Bathrooms6.00
- Full Baths5
- Half Baths1
- Square Footage4,820
- Acres0.40
- Year Built2019
- TypeResidential
- Sub-TypeSingle Family Homes
- StatusActive
Community Information
- Address17236 Brulee Breeze Way
- Area4750
- SubdivisionBOCA BRIDGES
- CityBoca Raton
- CountyPalm Beach
- StateFL
- Zip Code33496
Amenities
- # of Garages3
- ViewLake, Pool
- Is WaterfrontYes
- WaterfrontLake Front
- Has PoolYes
Amenities
Basketball, Cafe/Restaurant, Clubhouse, Exercise Room, Manager on Site, Pickleball, Pool, Tennis
Utilities
Cable, 3-Phase Electric, Gas Natural, Public Sewer, Public Water
Parking
2+ Spaces, Drive - Circular, Garage - Attached, Golf Cart, Guest, Vehicle Restrictions
Pool
Heated, Inground, Salt Water, Spa
Interior
- HeatingCentral, Electric, Zoned
- CoolingCentral, Electric, Zoned
- # of Stories1
- Stories1.00
Interior Features
Bar, Built-in Shelves, Closet Cabinets, Custom Mirror, Entry Lvl Lvng Area, Foyer, Cook Island
Appliances
Auto Garage Open, Central Vacuum, Dishwasher, Disposal, Dryer, Fire Alarm, Microwave, Range - Gas, Refrigerator, Smoke Detector, Wall Oven, Washer, Water Heater - Elec
Exterior
- WindowsBlinds, Impact Glass
- RoofConcrete Tile, Flat Tile
- ConstructionBlock, CBS, Frame/Stucco
Exterior Features
Auto Sprinkler, Custom Lighting, Fence, Open Patio, Summer Kitchen, Built-in Grill
Lot Description
Paved Road, Private Road, West of US-1
School Information
- MiddleEagles Landing Middle School
- HighOlympic Heights Community High
Elementary
Whispering Pines Elementary School
Additional Information
- Listing Courtesy ofLuxury Partners Realty
- Date ListedMarch 29th, 2024
- ZoningAGR-PU
- HOA Fees1122

All listings featuring the BMLS logo are provided by BeachesMLS, Inc. This information is not verified for authenticity or accuracy and is not guaranteed. Copyright ©2024 BeachesMLS, Inc.



