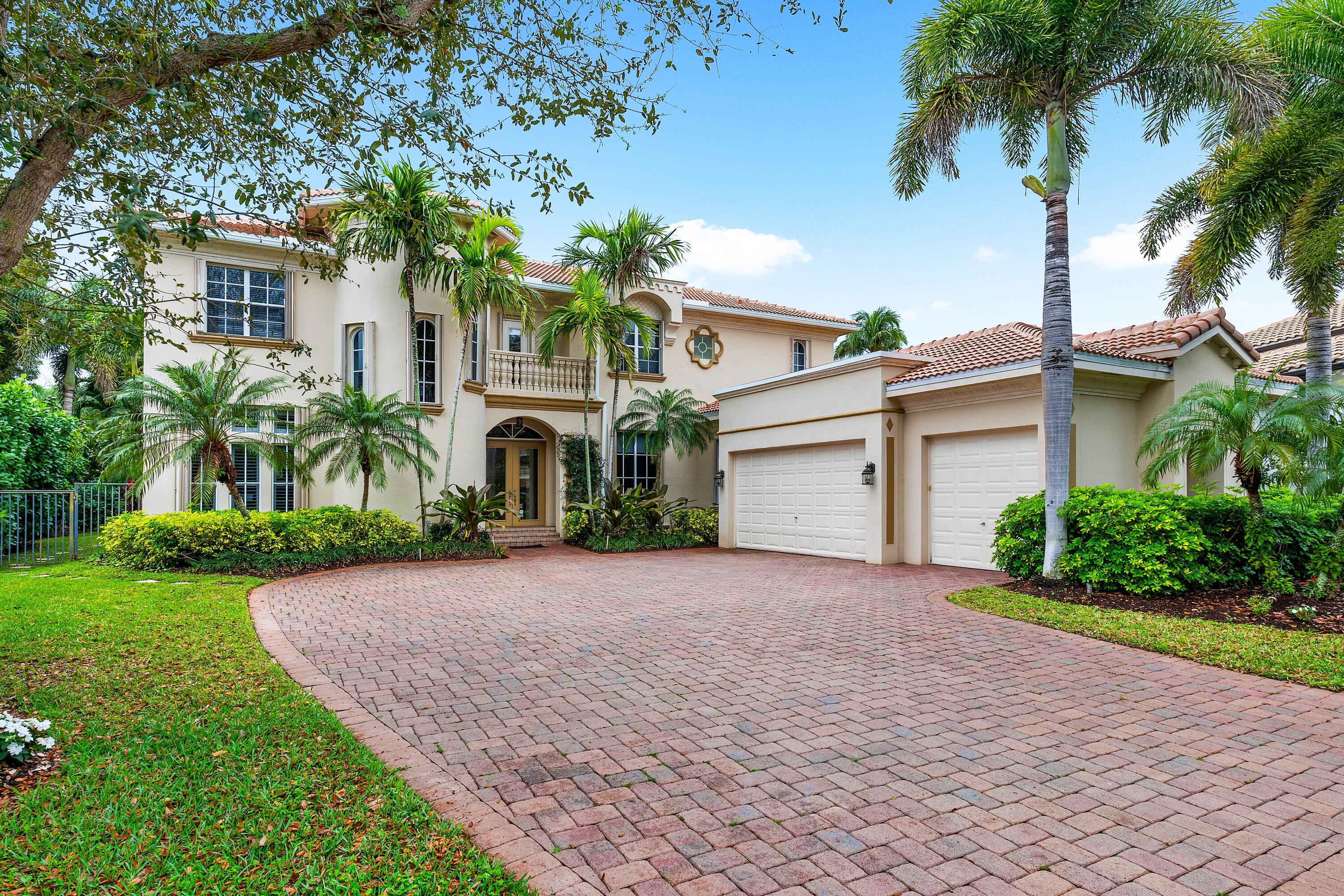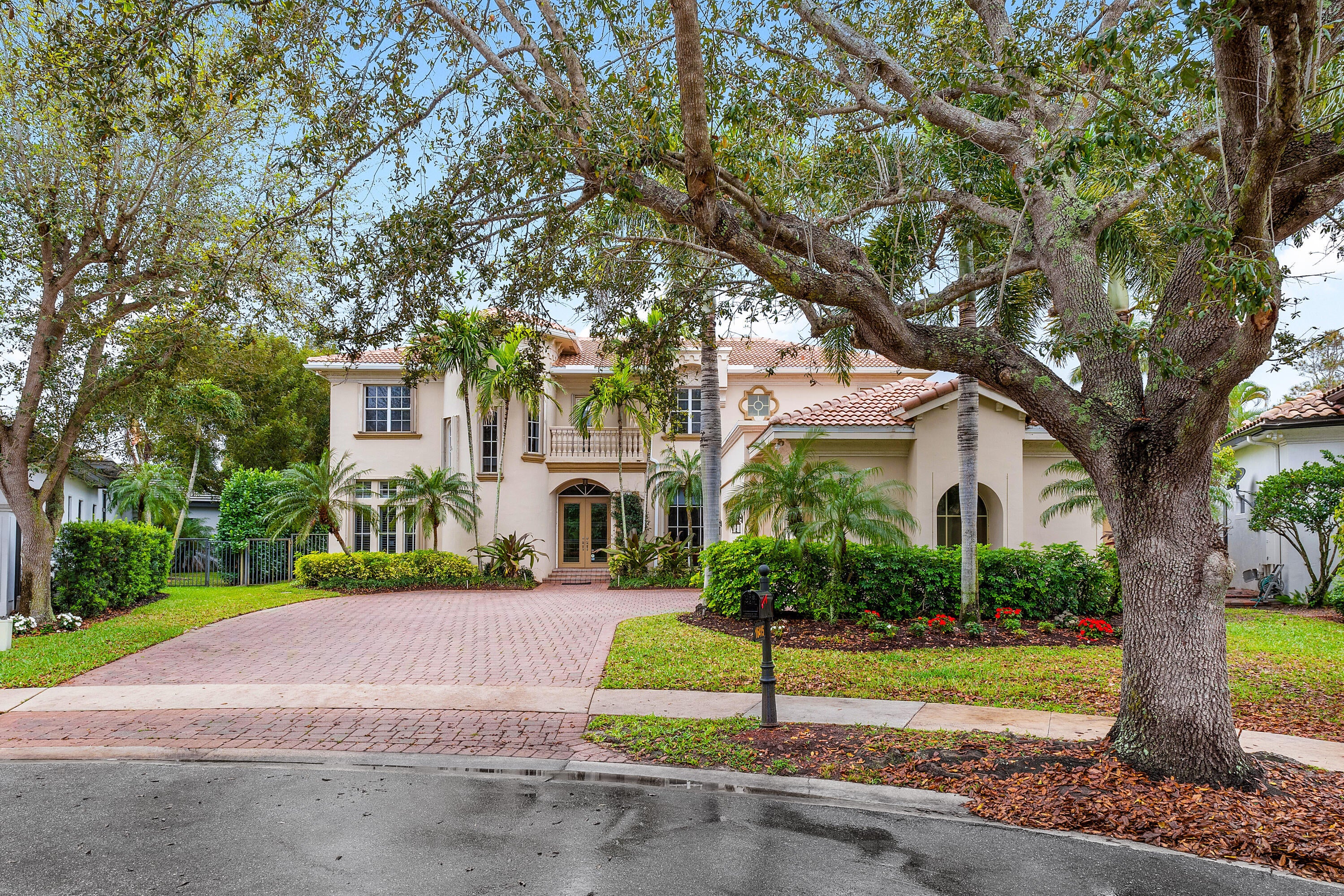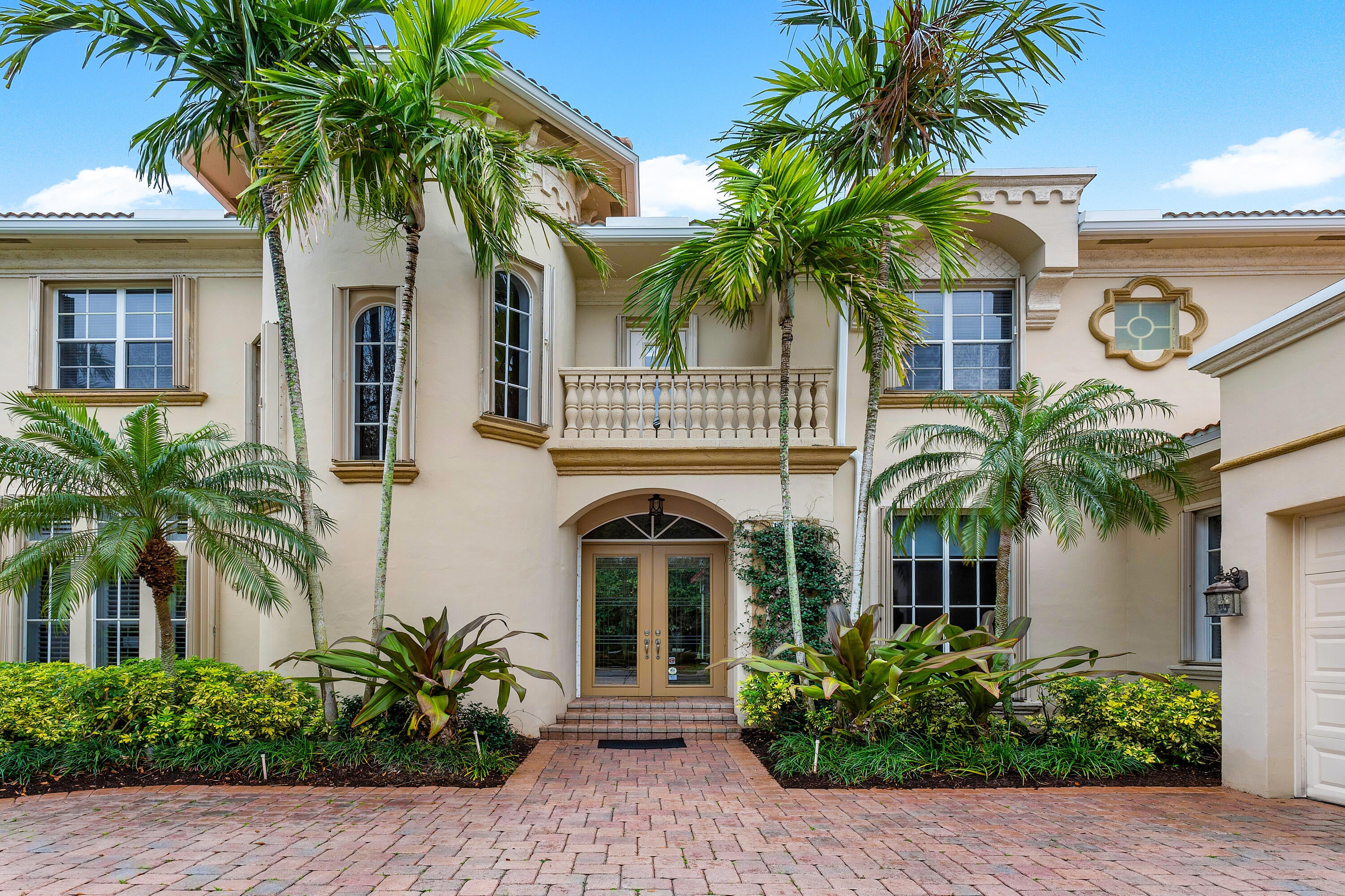Find us on...
Dashboard
- 5 Beds
- 5 Baths
- 3,893 Sqft
- .33 Acres
16415 Via Venetia W
Welcome to this exquisite Athena model nestled on an oversized lot in the prestigious gated community of Mizners Preserve. Spanning 3,900 LSF, this home features 5 bedrooms, 4 full and 1 half bath, plus an office. Discover a seamless blend of style & comfort in this updated estate, featuring a renovated gourmet kitchen equipped w/ top-tier appliances & quartz countertops, marble & wood floors, designer light fixtures & window treatments. Retreat into the luxurious primary suite, w/ a brand new spa-like primary bathroom and a huge outfitted closet. Outside bask in the relaxing lounge area, heated saltwater pool & lush tropical landscaping. Complete w/ full hurricane protection, a 3-car garage, brand new roof, and bonus side yard this home is a symbol of South Florida luxury.Enjoy community amenities, including a clubhouse, fitness center, a resort-style pool & spa, a playground, & tennis courts.
Essential Information
- MLS® #RX-10972745
- Price$1,850,000
- Bedrooms5
- Bathrooms5.00
- Full Baths4
- Half Baths1
- Square Footage3,893
- Acres0.33
- Year Built2000
- TypeResidential
- Sub-TypeSingle Family Homes
- Style< 4 Floors
- StatusActive
Community Information
- Address16415 Via Venetia W
- Area4640
- SubdivisionMIZNERS PRESERVE
- CityDelray Beach
- CountyPalm Beach
- StateFL
- Zip Code33484
Amenities
- Parking2+ Spaces, Garage - Attached
- # of Garages3
- ViewGarden, Pool
- WaterfrontNone
- Has PoolYes
- PoolHeated, Inground, Salt Water
Amenities
Clubhouse, Exercise Room, Playground, Pool, Spa-Hot Tub, Tennis
Utilities
Gas Natural, Public Sewer, Public Water
Interior
- HeatingCentral, Electric, Zoned
- CoolingCentral, Electric, Zoned
- # of Stories2
- Stories2.00
Interior Features
Closet Cabinets, Ctdrl/Vault Ceilings, Foyer, Cook Island, Laundry Tub, Roman Tub, Split Bedroom, Volume Ceiling, Walk-in Closet
Appliances
Dishwasher, Disposal, Dryer, Microwave, Range - Gas, Refrigerator, Wall Oven, Washer, Water Heater - Gas
Exterior
- Lot Description1/4 to 1/2 Acre
- RoofS-Tile
- ConstructionCBS
Exterior Features
Covered Balcony, Fence, Open Patio, Zoned Sprinkler, Screened Patio
School Information
- ElementaryOrchard View Elementary School
- MiddleOmni Middle School
High
Spanish River Community High School
Additional Information
- Listing Courtesy ofLang Realty/ BR
- Date ListedMarch 28th, 2024
- ZoningPUD
- HOA Fees445

All listings featuring the BMLS logo are provided by BeachesMLS, Inc. This information is not verified for authenticity or accuracy and is not guaranteed. Copyright ©2024 BeachesMLS, Inc.




























































