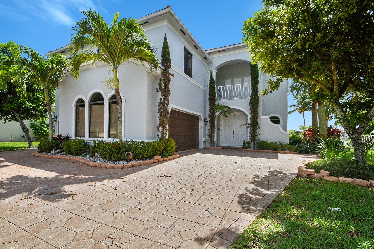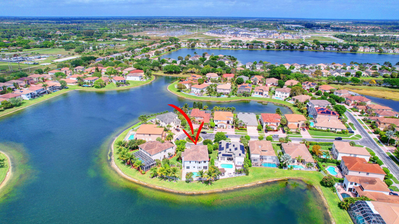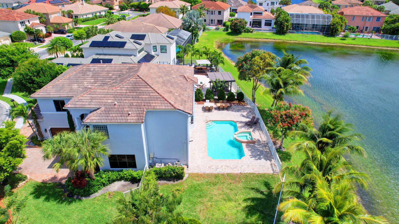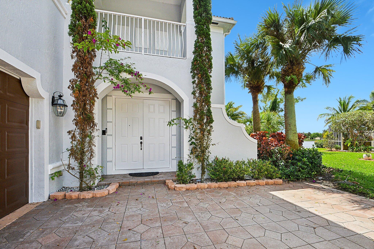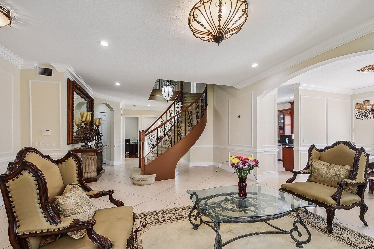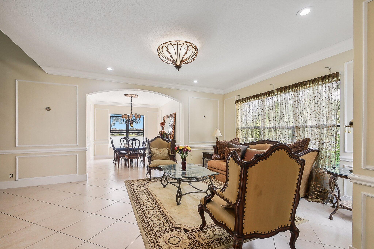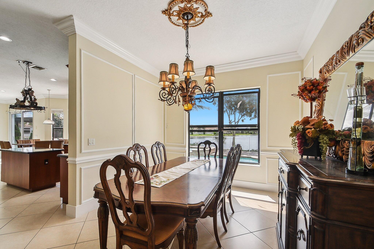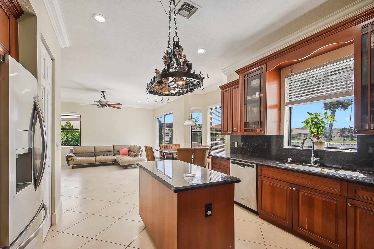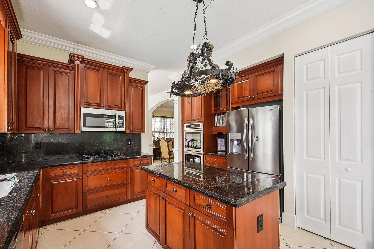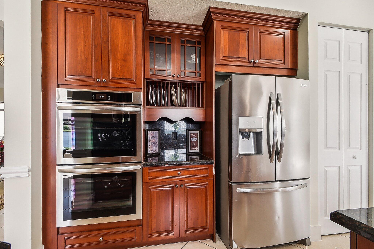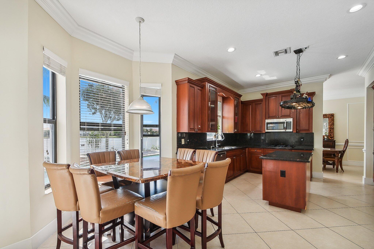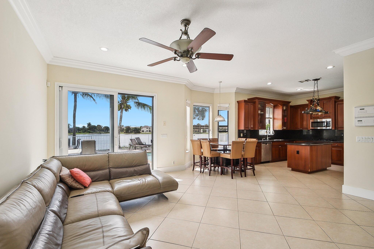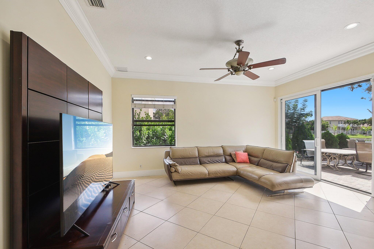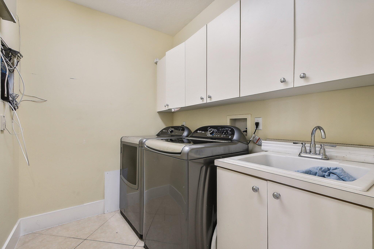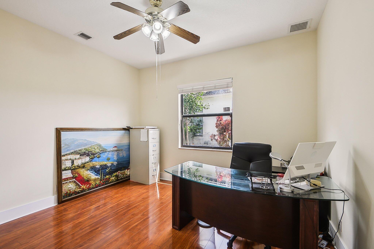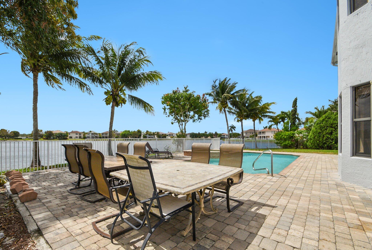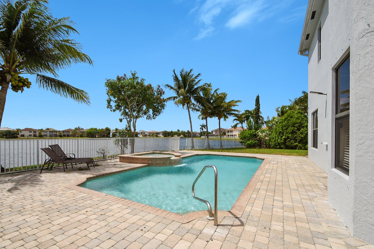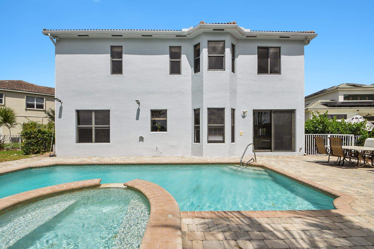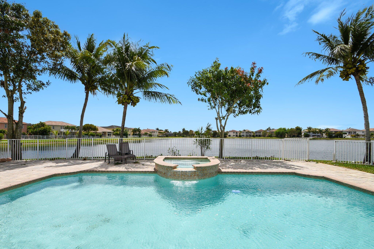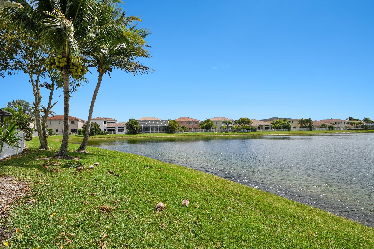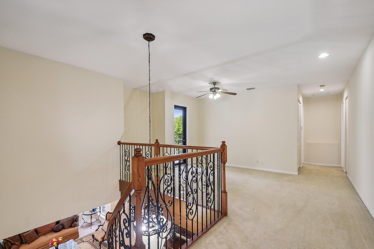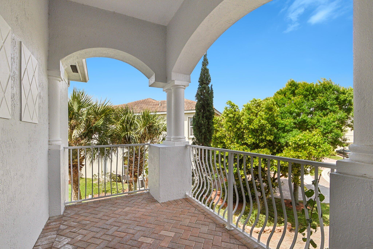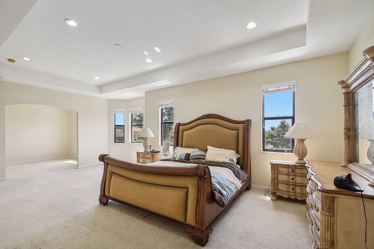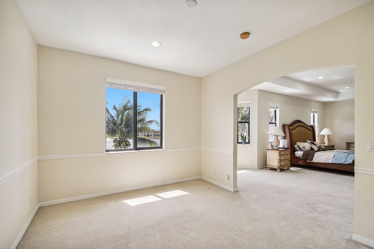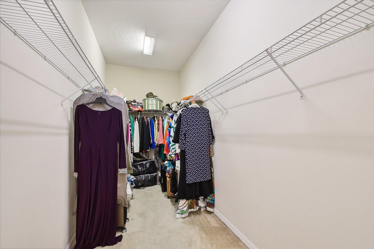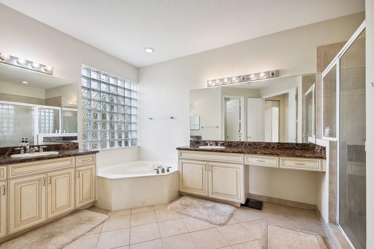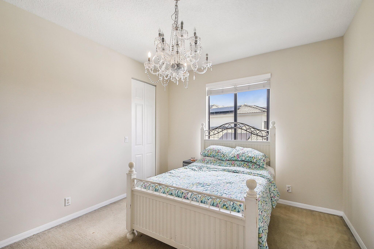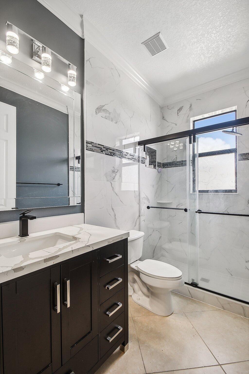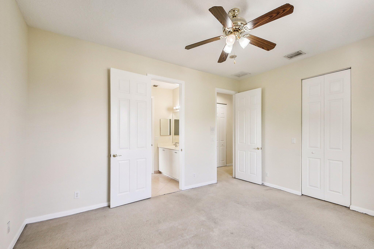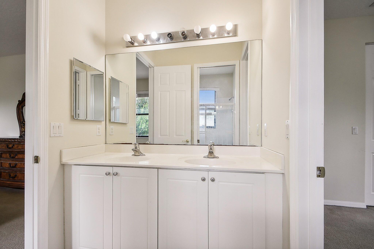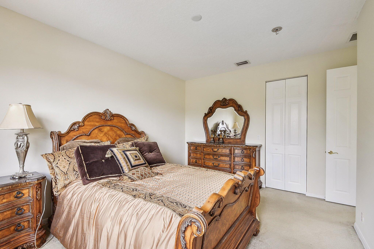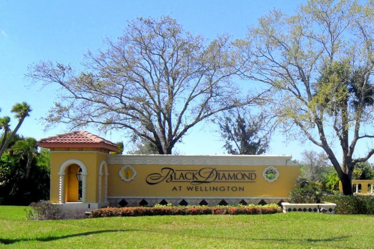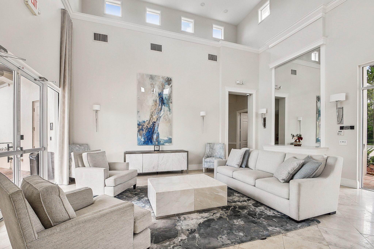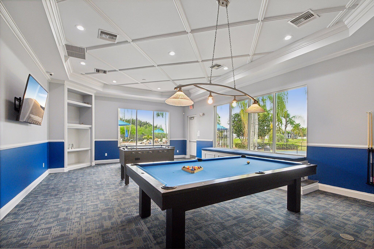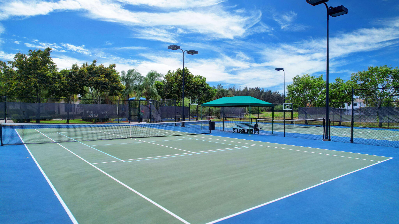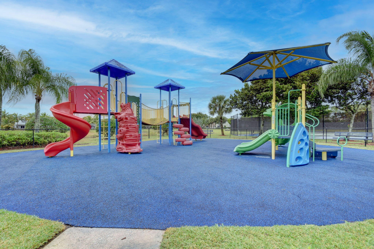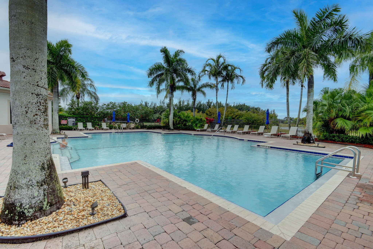Find us on...
Dashboard
- 5 Beds
- 4 Baths
- 4,066 Sqft
- .21 Acres
10608 Keystone Court
Discover a hidden gem in the highly sought-after Black Diamond community. This beautiful home offers 5 BR (and a den that can be converted to a 6th BR), 4 BA, and a 3car garage across 4,000+ square feet of meticulously designed living space full with impact windows & doors. Step inside to an elegant foyer leading to a spacious kitchen featuring upgraded appliances and granite countertops. The adjacent family room offers stunning lake views, perfect for gatherings with family and friends. Upstairs, the luxurious primary suite boasts an in- suite, dual sinks, and a private balcony overlooking the serene lake. Enjoy amenities such as game room, playground, fitness center, tennis courts, & more! Close to downtown with easy access to shopping, dining, and entertainments. near top-rated schools
Essential Information
- MLS® #RX-10972697
- Price$950,000
- Bedrooms5
- Bathrooms4.00
- Full Baths4
- Square Footage4,066
- Acres0.21
- Year Built2005
- TypeResidential
- Sub-TypeSingle Family Homes
- StyleMediterranean, Multi-Level
- StatusActive
Community Information
- Address10608 Keystone Court
- Area5520
- SubdivisionBLACK DIAMOND PH 2
- CityWellington
- CountyPalm Beach
- StateFL
- Zip Code33414
Amenities
- # of Garages3
- ViewLake, Pool
- Is WaterfrontYes
- WaterfrontLake Front
- Has PoolYes
- PoolHeated, Inground, Spa
Amenities
Bike - Jog, Clubhouse, Community Room, Exercise Room, Game Room, Lobby, Playground, Pool, Sidewalks, Street Lights, Tennis
Utilities
Cable, 3-Phase Electric, Gas Natural, Public Sewer, Public Water, Underground
Parking
2+ Spaces, Driveway, Garage - Attached
Interior
- AppliancesWasher
- HeatingCentral, Electric, Zoned
- CoolingCentral, Electric, Zoned
- # of Stories2
- Stories2.00
Interior Features
Foyer, Cook Island, Laundry Tub, Pantry, Roman Tub, Split Bedroom, Walk-in Closet
Exterior
- RoofConcrete Tile, Wood Truss/Raft
- ConstructionBlock, CBS, Concrete
Exterior Features
Auto Sprinkler, Covered Balcony, Fence, Fruit Tree(s), Zoned Sprinkler
Lot Description
< 1/4 Acre, Cul-De-Sac, Sidewalks
Windows
Blinds, Bay Window, Arched, Solar Tinted
School Information
- MiddleEmerald Cove Middle School
- HighPalm Beach Central High School
Elementary
Elbridge Gale Elementary School
Additional Information
- Listing Courtesy ofAmbassador Real Estate Service
- Date ListedMarch 28th, 2024
- ZoningPUD(ci
- HOA Fees365

All listings featuring the BMLS logo are provided by BeachesMLS, Inc. This information is not verified for authenticity or accuracy and is not guaranteed. Copyright ©2024 BeachesMLS, Inc.

