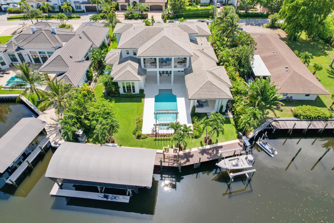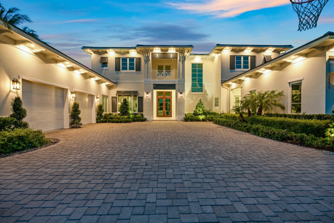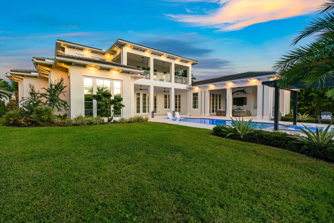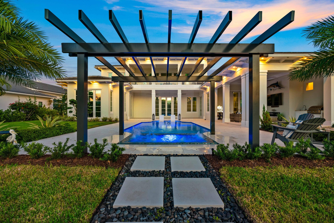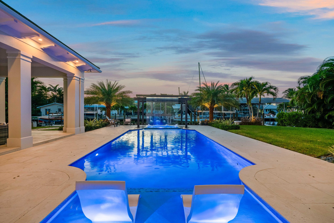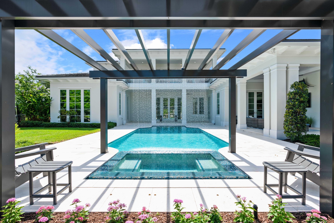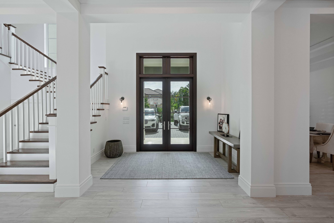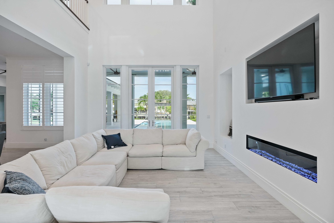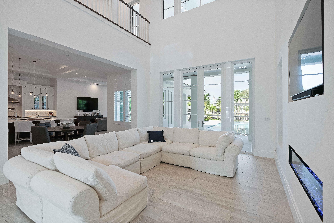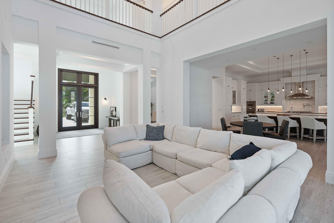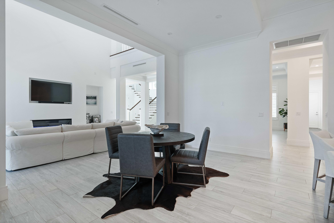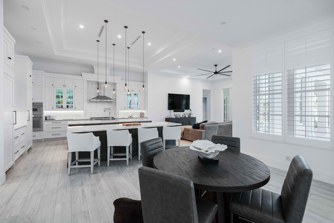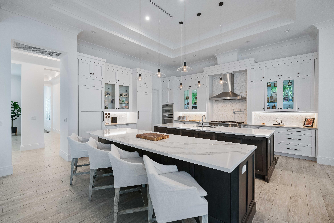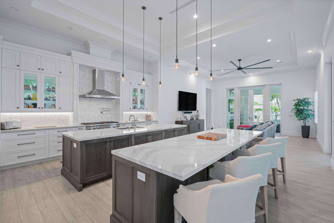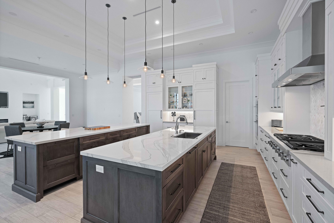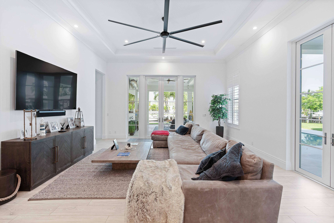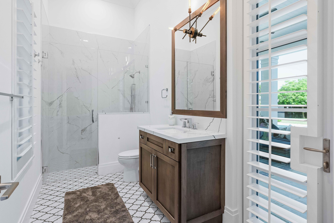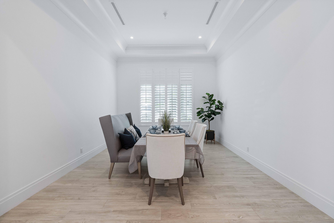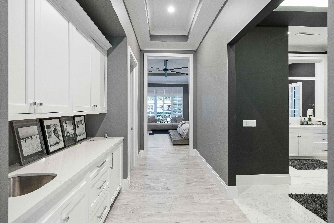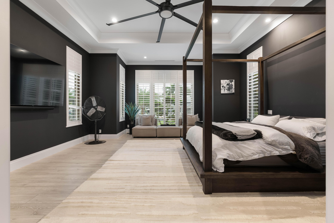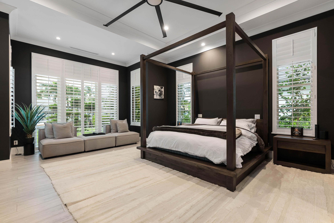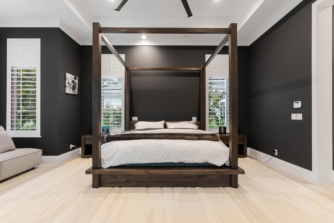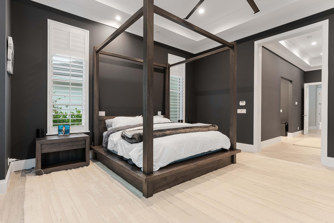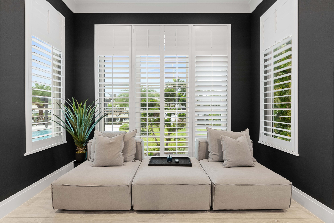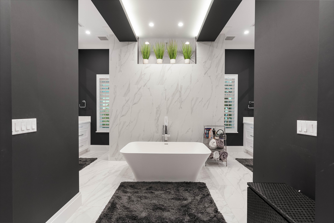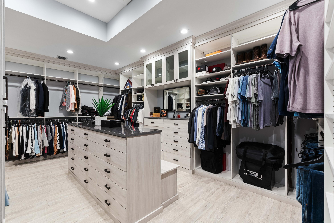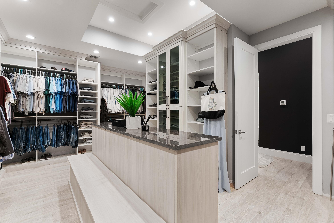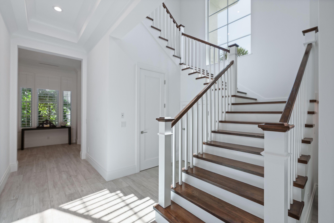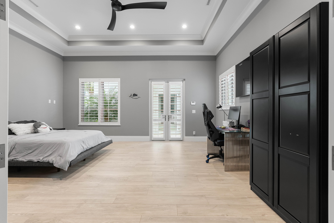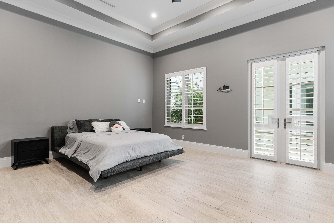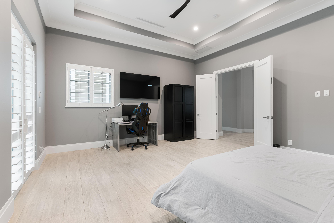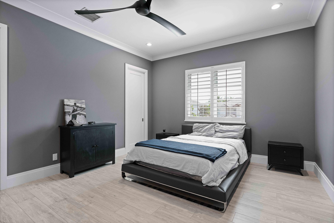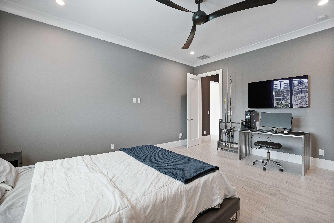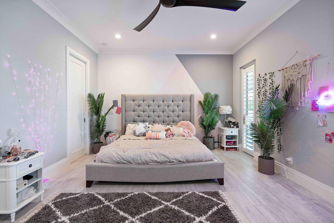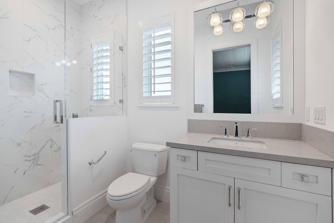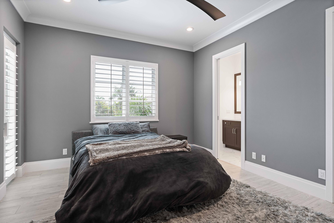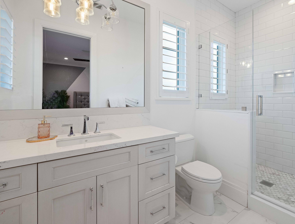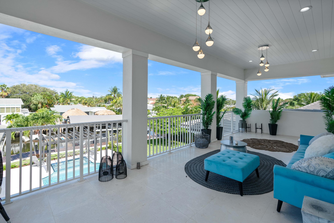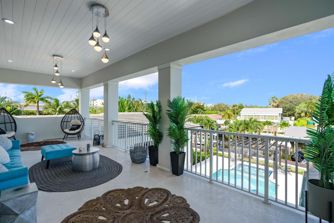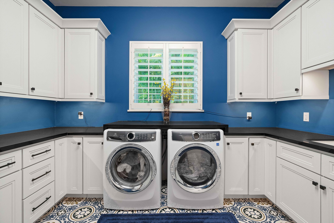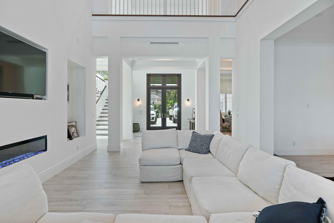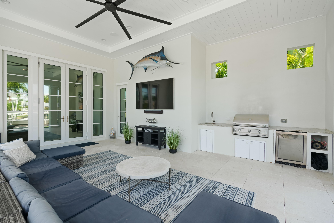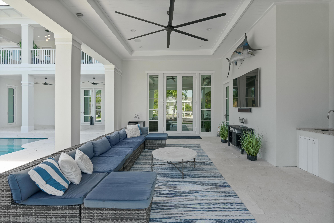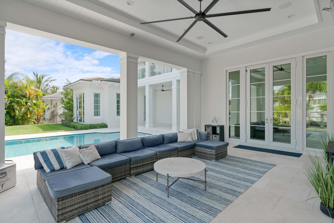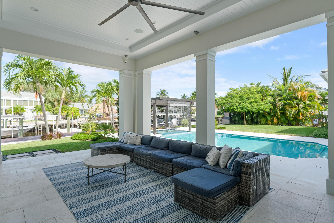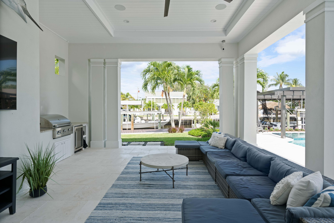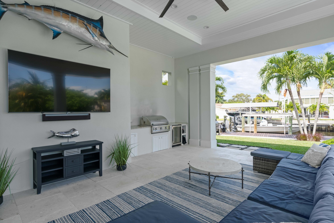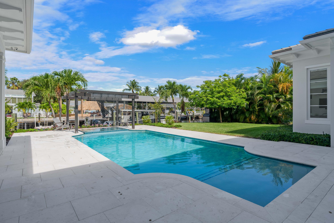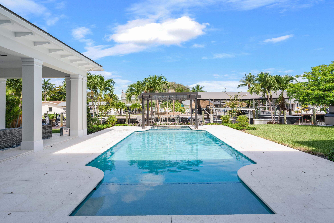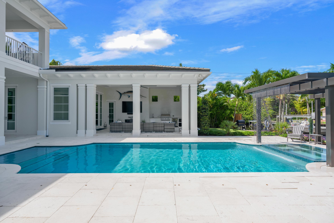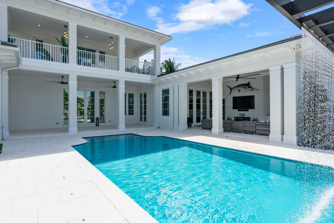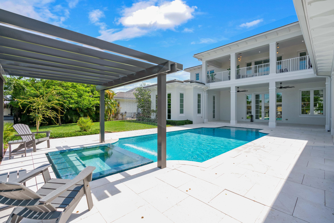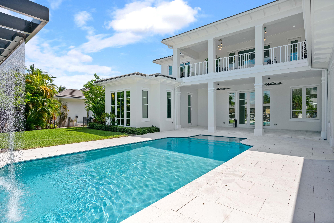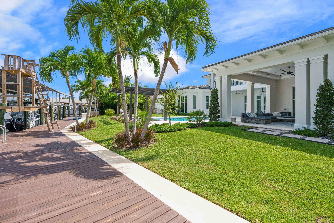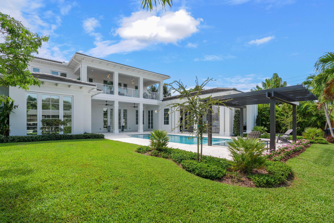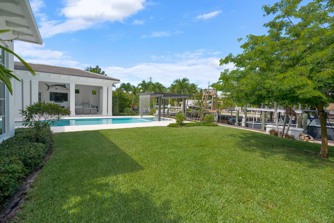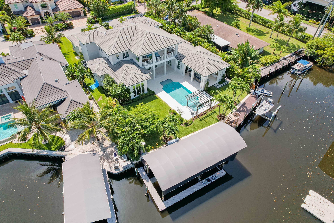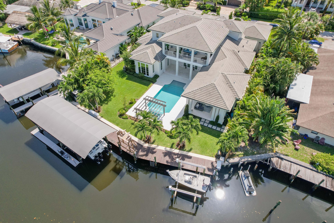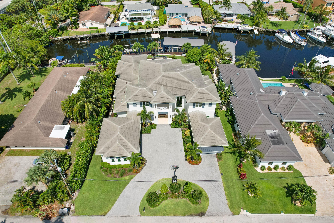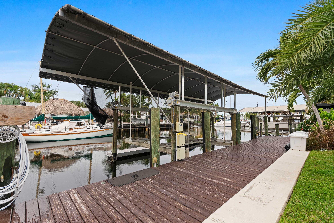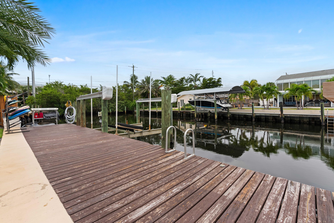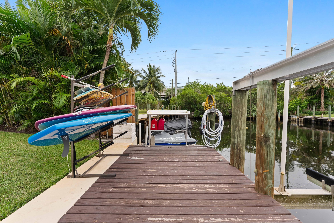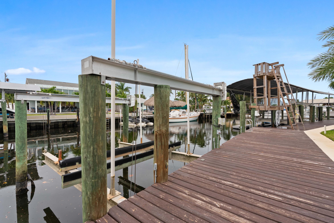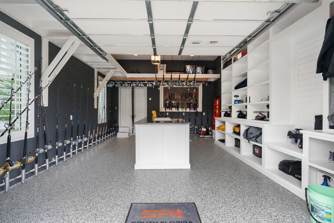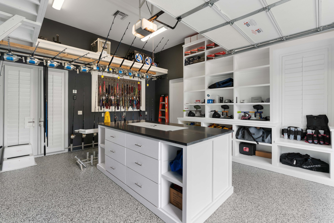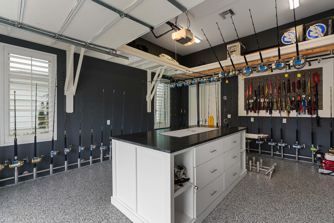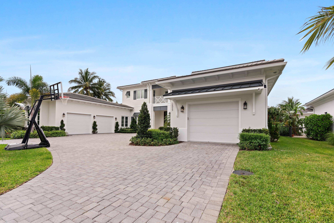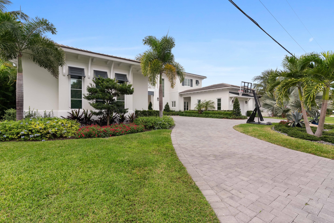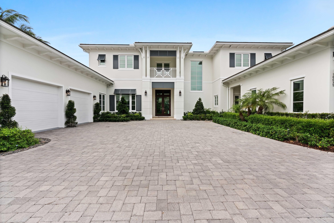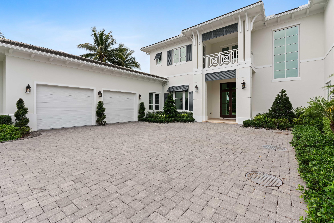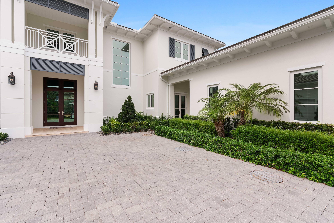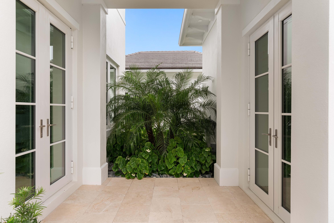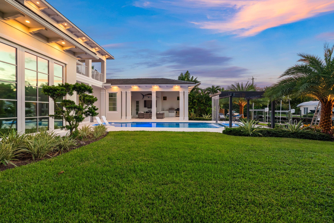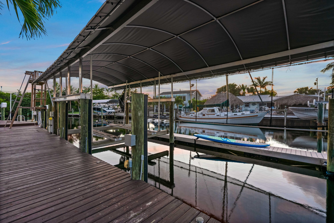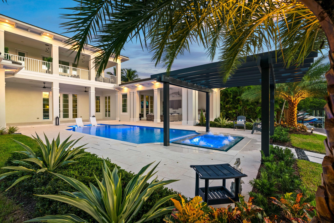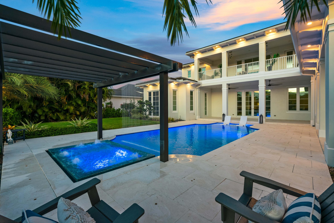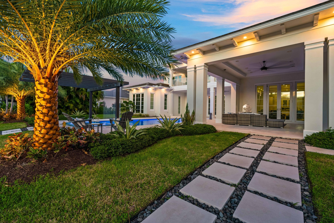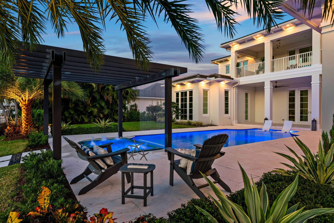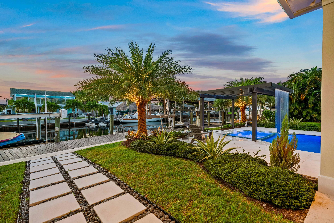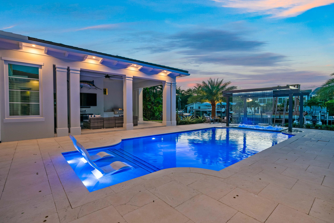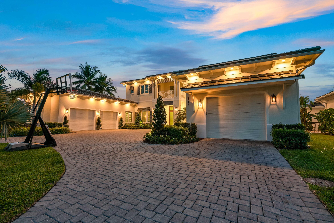Find us on...
Dashboard
- 5 Beds
- 6 Baths
- 6,028 Sqft
- .47 Acres
14039 Paradise Point Road
NEWER WATERFRONT ESTATE BY HOBGOOD CONSTRUCTION. Built in 2019, this home has become a fisherman's paradise! Full 1-car garage transformed into a bait and tackle room, 110 LF of waterfront, open dock space and boathouse! 21K and 16K lifts plus 600lb ice maker! Enjoy a relaxing pool oasis with tranquil waterfall from the pergola. Custom floor plan offers water views from nearly every living space. Grand two-story foyer, formal living room with gas fireplace and views of the pool, true chef's kitchen with double islands, Thermador appliances and hidden pantry plus a casual family room looking out to the entertaining area. Spacious lower level master suite with expansive water views, wet bar with beverage cooler, luxurious master bath with walk-through shower and ample closet space.
Essential Information
- MLS® #RX-10972035
- Price$6,750,000
- Bedrooms5
- Bathrooms6.00
- Full Baths5
- Half Baths1
- Square Footage6,028
- Acres0.47
- Year Built2019
- TypeResidential
- Sub-TypeSingle Family Homes
- StyleContemporary, Multi-Level
- StatusPending
Community Information
- Address14039 Paradise Point Road
- Area5210
- SubdivisionParadise Point
- CityPalm Beach Gardens
- CountyPalm Beach
- StateFL
- Zip Code33410
Amenities
- AmenitiesBoating
- # of Garages3
- ViewCanal, Pool
- Is WaterfrontYes
- Has PoolYes
Utilities
Cable, 3-Phase Electric, Public Water, Septic, Gas Bottle
Parking
Garage - Attached, Drive - Circular
Waterfront
Interior Canal, Navigable, No Fixed Bridges, Ocean Access, Seawall
Pool
Inground, Spa, Gunite, Child Gate, Equipment Included
Interior
- HeatingCentral, Electric
- CoolingCeiling Fan, Central, Electric
- FireplaceYes
- # of Stories2
- Stories2.00
Interior Features
Bar, Ctdrl/Vault Ceilings, Entry Lvl Lvng Area, Foyer, French Door, Cook Island, Laundry Tub, Pantry, Split Bedroom, Volume Ceiling, Walk-in Closet, Wet Bar, Decorative Fireplace
Appliances
Auto Garage Open, Cooktop, Dishwasher, Disposal, Dryer, Freezer, Ice Maker, Microwave, Range - Gas, Refrigerator, Smoke Detector, Wall Oven, Washer, Water Heater - Gas, Central Vacuum
Exterior
- ConstructionCBS, Concrete
Exterior Features
Auto Sprinkler, Built-in Grill, Covered Patio, Open Patio, Outdoor Shower, Covered Balcony, Custom Lighting, Summer Kitchen
Lot Description
1/4 to 1/2 Acre, Paved Road, Public Road, West of US-1, Interior Lot
Windows
Hurricane Windows, Impact Glass
Roof
Concrete Tile, Metal, Flat Tile
School Information
- ElementaryLighthouse Elementary School
- MiddleIndependence Middle School
- HighWilliam T. Dwyer High School
Additional Information
- Listing Courtesy ofIllustrated Properties LLC (Co
- Date ListedMarch 26th, 2024
- ZoningRS

All listings featuring the BMLS logo are provided by BeachesMLS, Inc. This information is not verified for authenticity or accuracy and is not guaranteed. Copyright ©2024 BeachesMLS, Inc.

