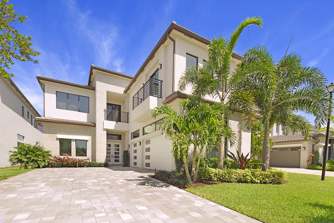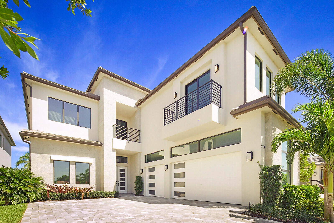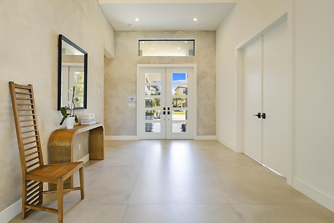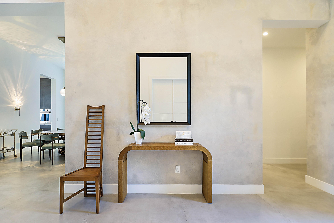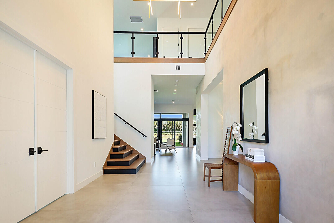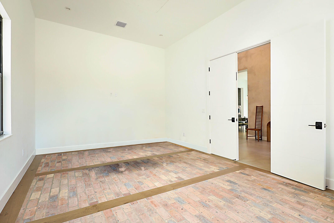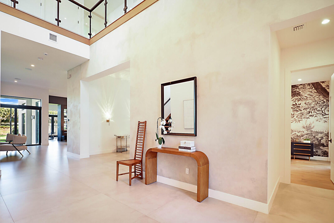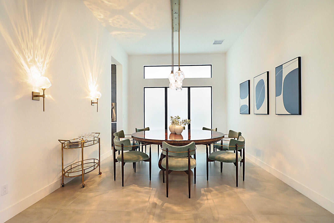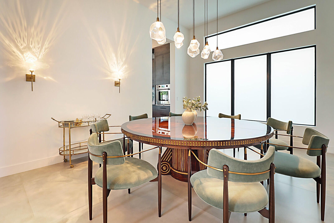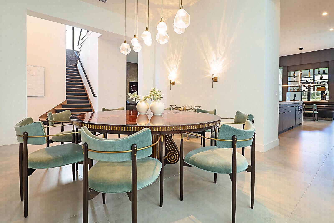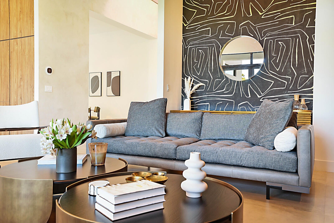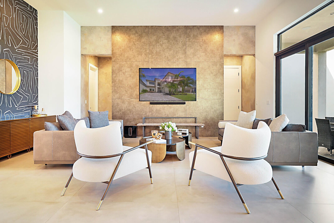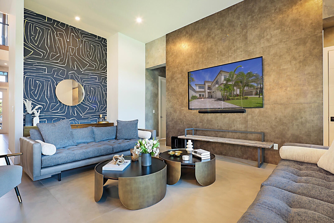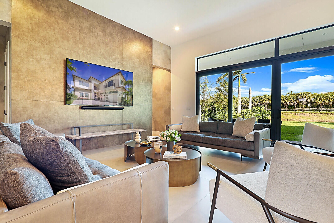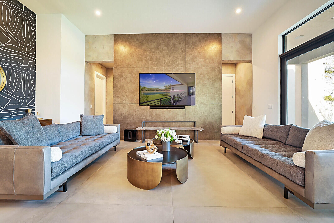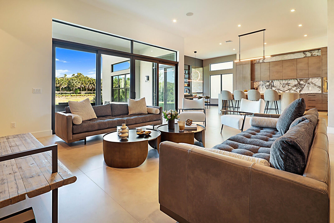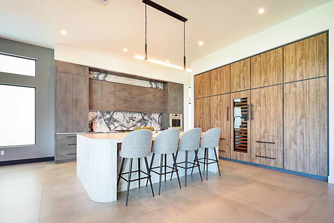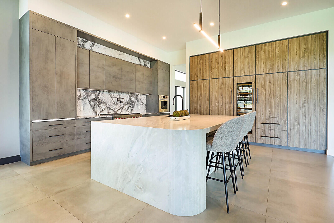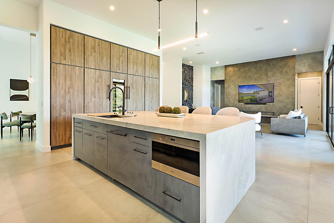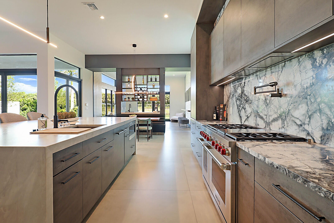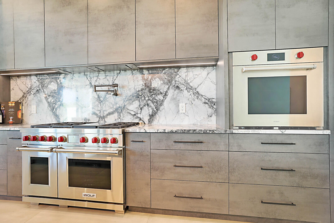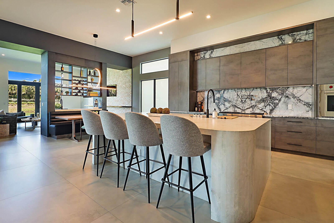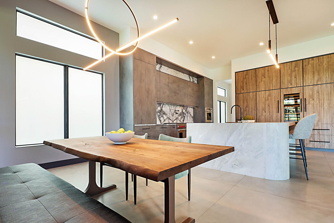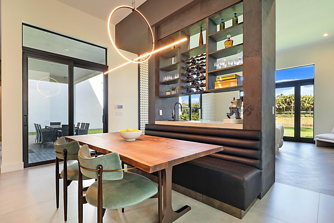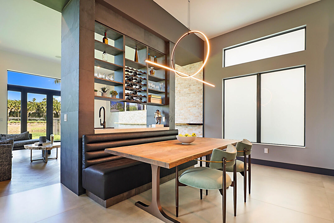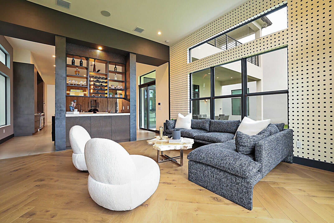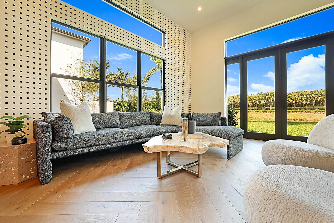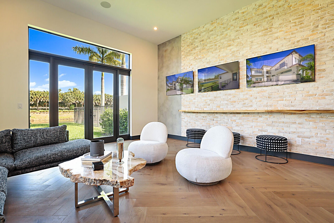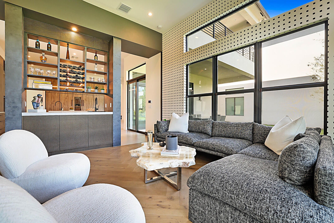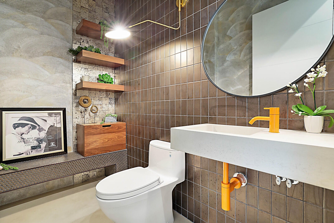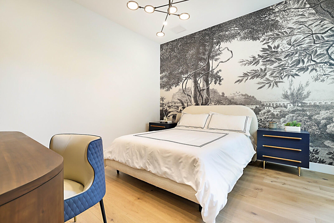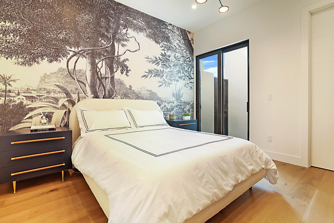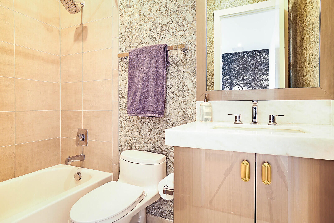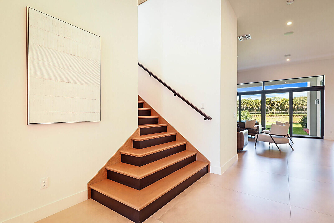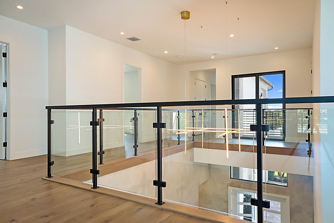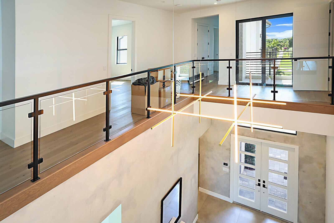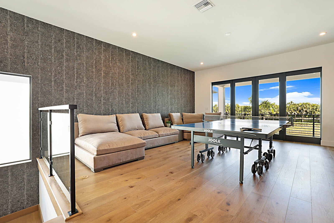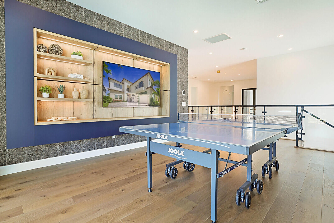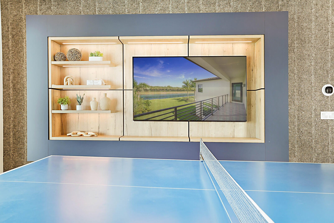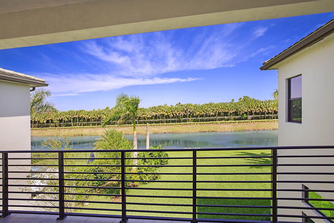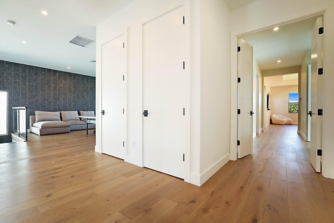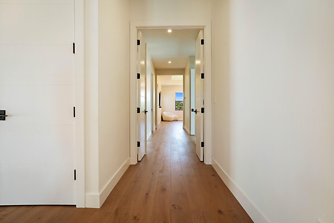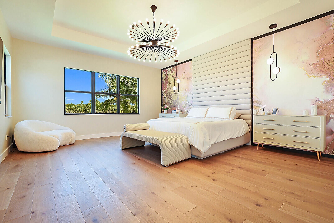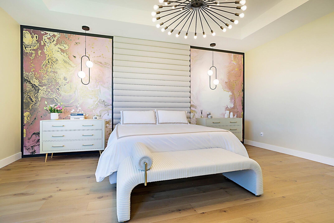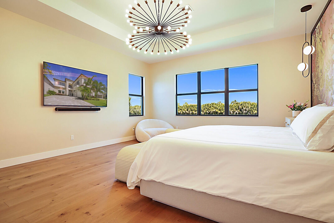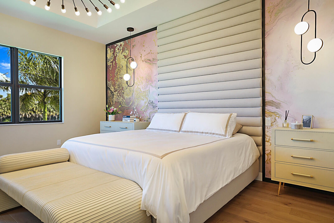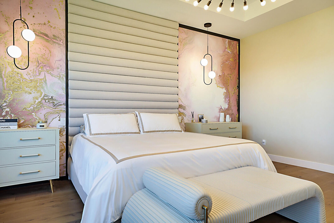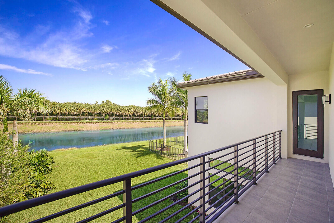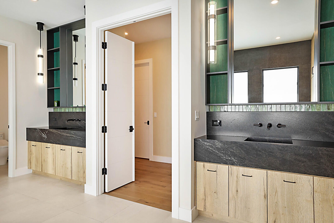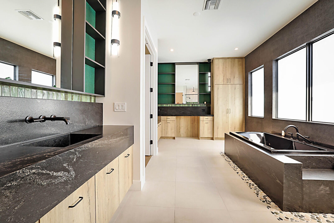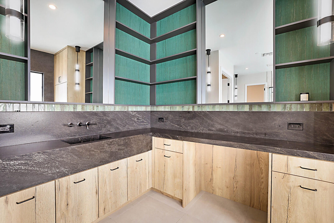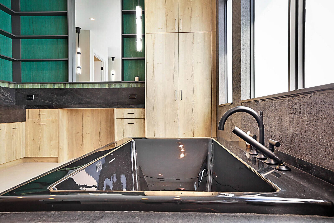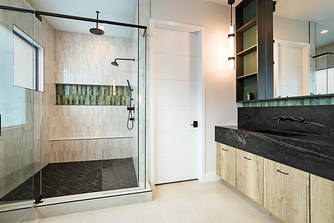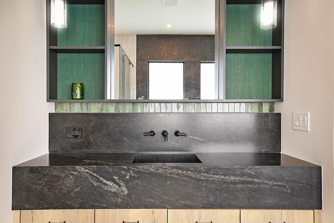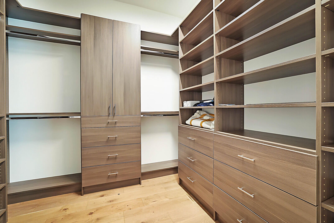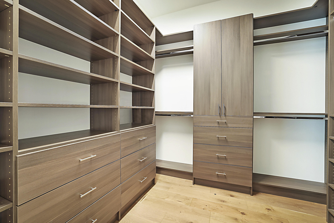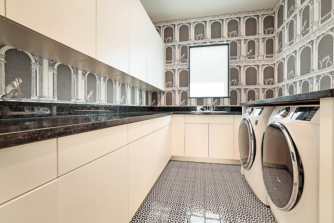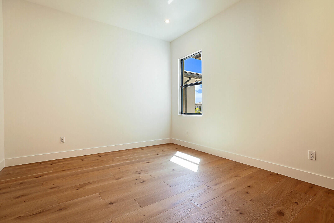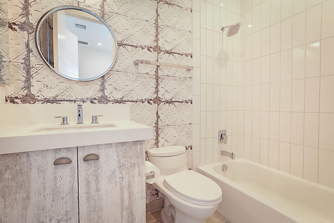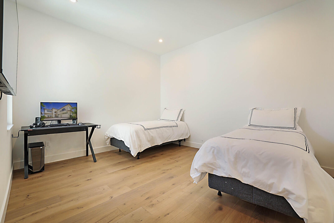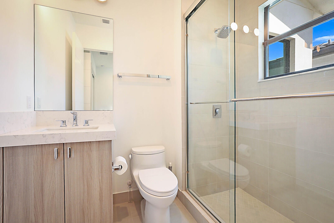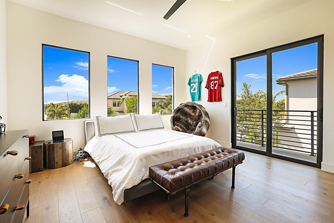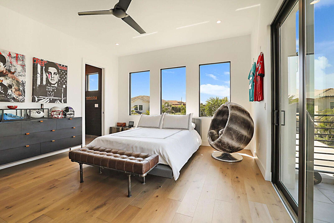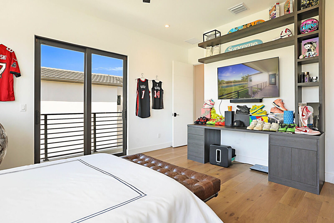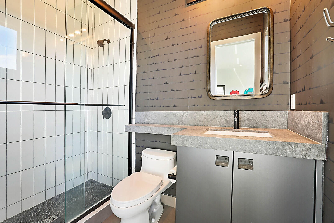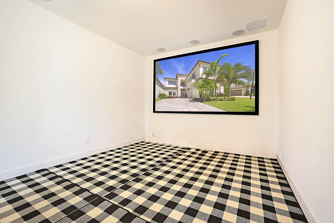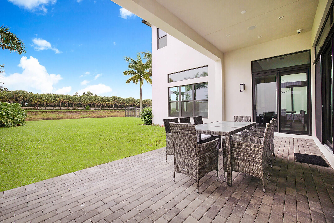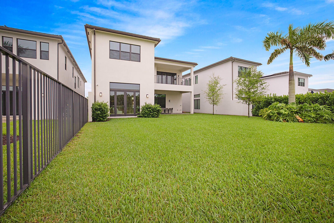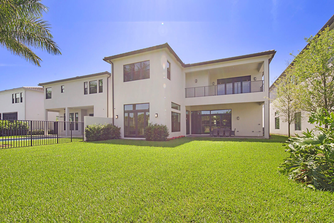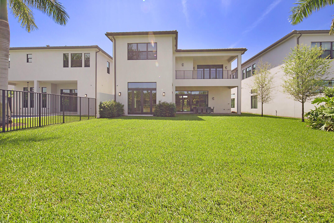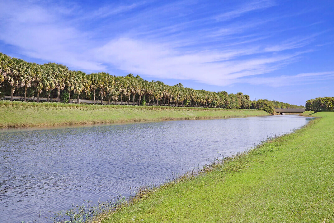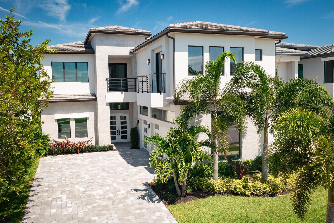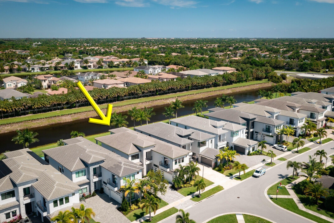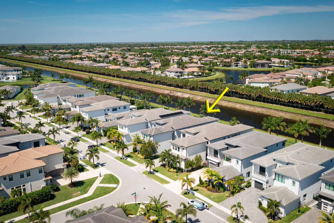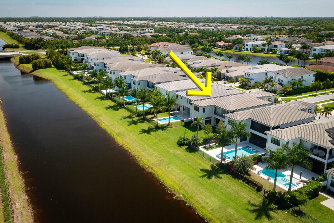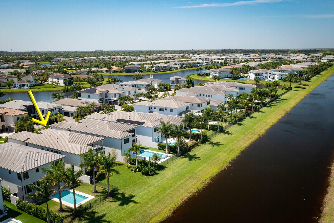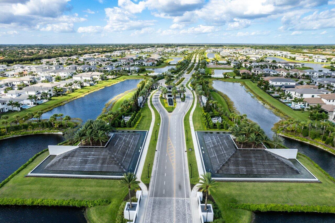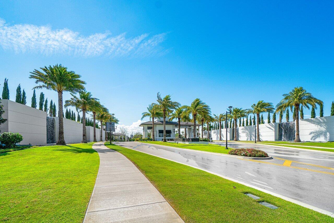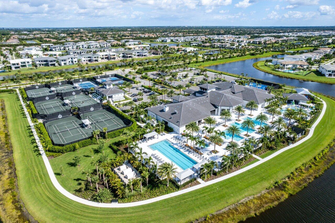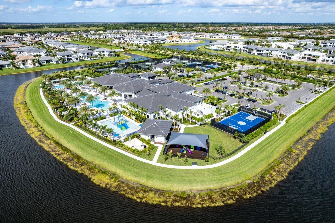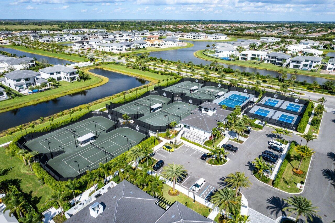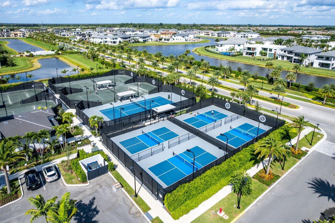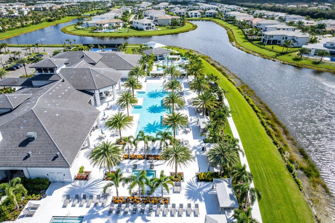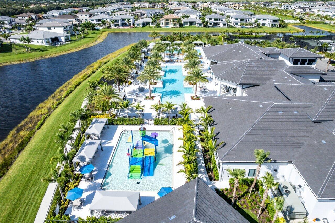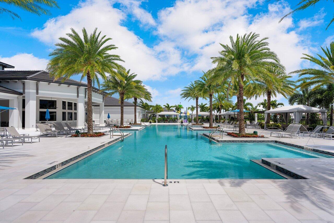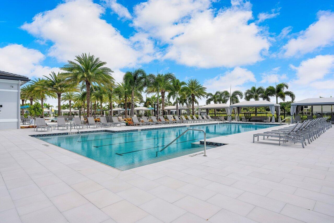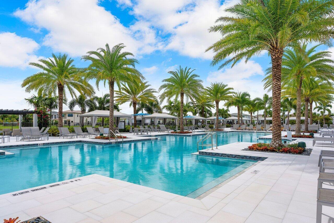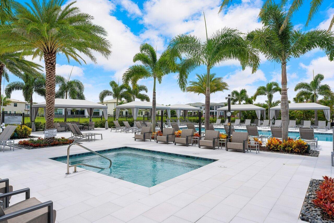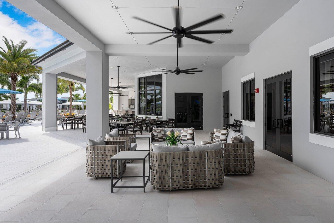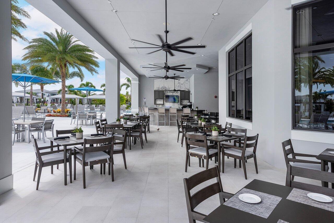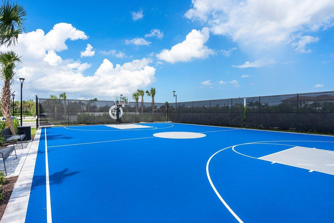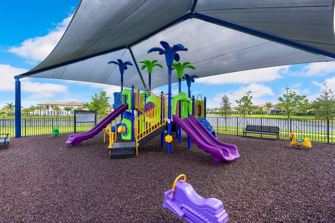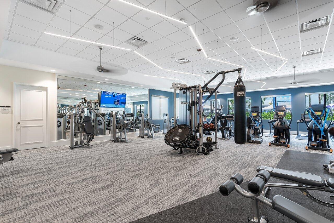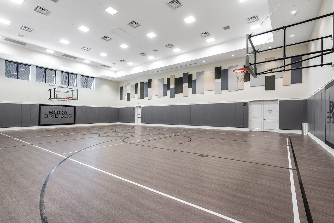Find us on...
Dashboard
- 5 Beds
- 6 Baths
- 5,815 Sqft
- .22 Acres
9119 Benedetta Place
Welcome home to a custom Palma model like no other. 9119 Benedetta is the epitome of luxurious living boasting 5 ensuite bedrooms, a living room, an oversized dining room, chef's kitchen, home office, club room, loft, home theatre, powder room and 3 car garage. This extraordinary luxurious contemporary estate embodies a fusion of sophistication and style with incredible designer finishes throughout its 5,815 interior square feet. Nestled within the coveted Boca Bridges community this exceptional residence features unparalleled design, one-of-a-kind details, and luxurious upgrades. This home makes a commanding first impression with it's two story entryway, hand painted plaster walls and glass railing unfolding into a magnificent foyer. The chef's kitchen with custom cabinetry,SubZero refrigerator and freezer, Wolf gas range with 6 burners and grill, 3 Wolf ovens, Wolf microwave, Miele dishwasher, SubZero wine refrigerator, 2 pantries, marble backsplash and a custom oversized marble island with waterfall edging and counter seating make this kitchen a chef's dream and the perfect spot for gathering. The kitchen transitions seamlessly to a spacious club room with herringbone wood flooring, brick wall detailing, live edge shelf and a spectacular wet bar with one-of-a-kind metal doors and ice maker. Off the two-story entryway, you will find a beautiful wood staircase leading upstairs to a grand open loft area with a custom built-wall unit, wood floors, and double glass doors that open up to a beautiful outdoor terrace overlooking your private lot. French doors open to the luxurious primary suite which features his and her dressing rooms with newly installed custom cabinetry, a restful oversized bedroom with lake views and a balcony. The spa-like primary bathroom features custom cabinetry and shelving, one of a kind marble slab sinks, a marble encased jacuzzi tub, glass enclosed shower, European light fixtures and TOTO toilet. A media room, three additional ensuite bedrooms all with built-in closet systems, and second-floor laundry room with washer, dryer, and sink offering an abundance of countertop space and storage complete the second floor. Boca Bridges is luxury living at its finest complete with a 27,000-square-foot complex set on over 7 acres. Residents have access to world-class resort-style amenities including a clubhouse that features an elegant restaurant, resort-style pool, fitness center, Aqua tot area, tennis, pickle ball, kids video game room, indoor and outdoor sports courts, spa area, card room and more.
Essential Information
- MLS® #RX-10971979
- Price$3,350,000
- Bedrooms5
- Bathrooms6.00
- Full Baths5
- Half Baths1
- Square Footage5,815
- Acres0.22
- Year Built2021
- TypeResidential
- Sub-TypeSingle Family Homes
- StyleContemporary
- StatusActive
Community Information
- Address9119 Benedetta Place
- Area4750
- SubdivisionBOCA BRIDGES
- CityBoca Raton
- CountyPalm Beach
- StateFL
- Zip Code33496
Amenities
- ParkingDriveway, Garage - Attached
- # of Garages3
- ViewCanal, Garden
- Is WaterfrontYes
- WaterfrontCanal Width 1-80 Feet
Amenities
Basketball, Cafe/Restaurant, Clubhouse, Community Room, Exercise Room, Game Room, Lobby, Manager on Site, Pickleball, Playground, Pool, Sauna, Sidewalks, Spa-Hot Tub, Street Lights, Tennis
Utilities
Cable, 3-Phase Electric, Gas Natural, Public Water
Interior
- HeatingCentral, Electric
- CoolingCeiling Fan, Central, Electric
- # of Stories2
- Stories2.00
Interior Features
Bar, Built-in Shelves, Closet Cabinets, Ctdrl/Vault Ceilings, Custom Mirror, Entry Lvl Lvng Area, Foyer, French Door, Cook Island, Pantry, Second/Third Floor Concrete, Split Bedroom, Upstairs Living Area, Volume Ceiling, Walk-in Closet, Wet Bar
Appliances
Auto Garage Open, Central Vacuum, Dishwasher, Disposal, Dryer, Freezer, Ice Maker, Microwave, Range - Gas, Refrigerator, Smoke Detector, Washer, Water Heater - Gas
Exterior
- Lot Description< 1/4 Acre
- WindowsImpact Glass
- RoofFlat Tile
- ConstructionCBS
Exterior Features
Auto Sprinkler, Covered Balcony, Covered Patio, Room for Pool
School Information
- MiddleEagles Landing Middle School
- HighOlympic Heights Community High
Elementary
Whispering Pines Elementary School
Additional Information
- Listing Courtesy ofCompass Florida LLC
- Date ListedMarch 26th, 2024
- ZoningAGR-PU
- HOA Fees819

All listings featuring the BMLS logo are provided by BeachesMLS, Inc. This information is not verified for authenticity or accuracy and is not guaranteed. Copyright ©2024 BeachesMLS, Inc.

