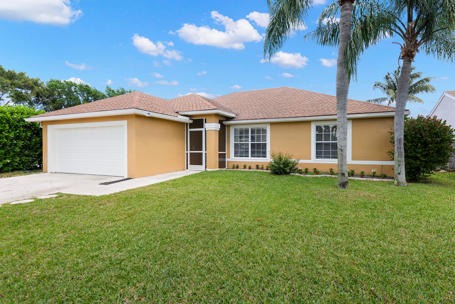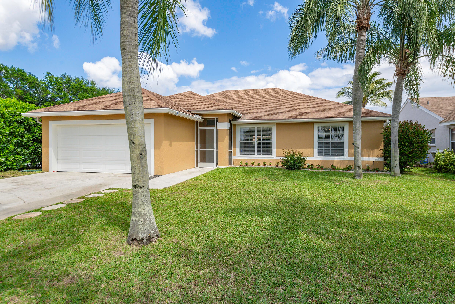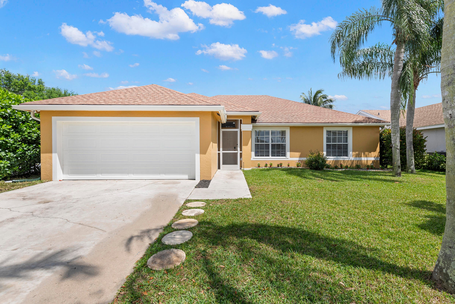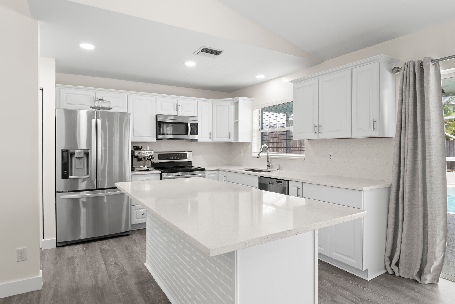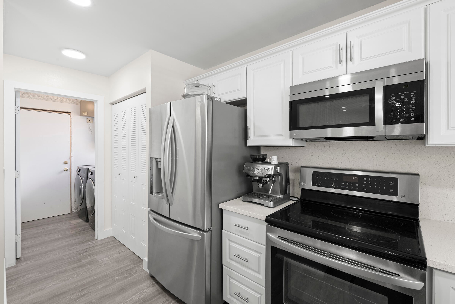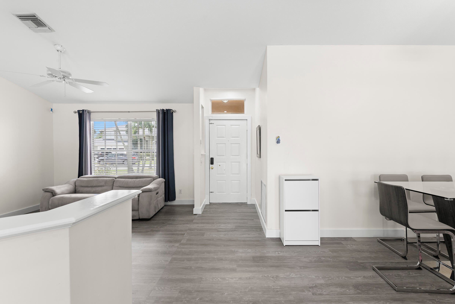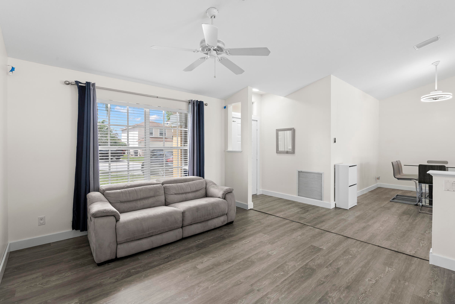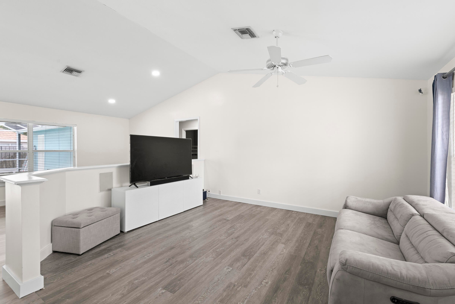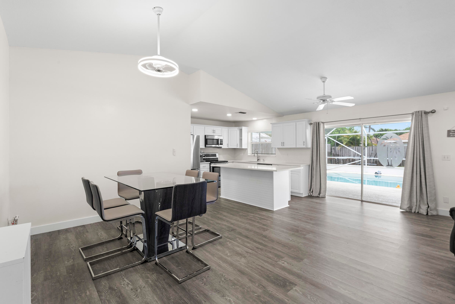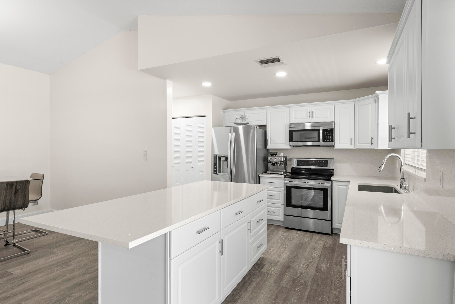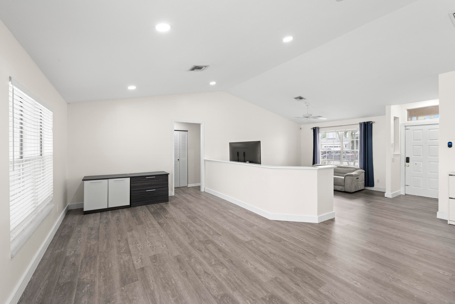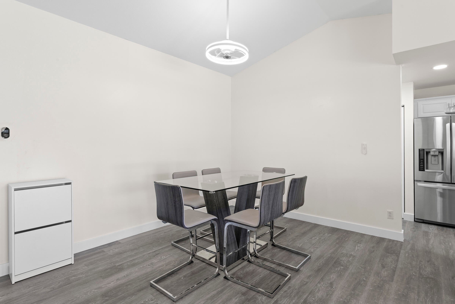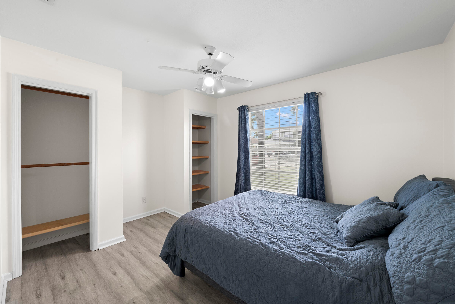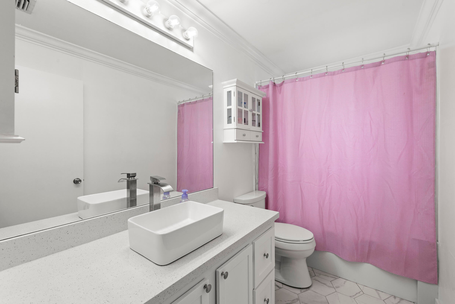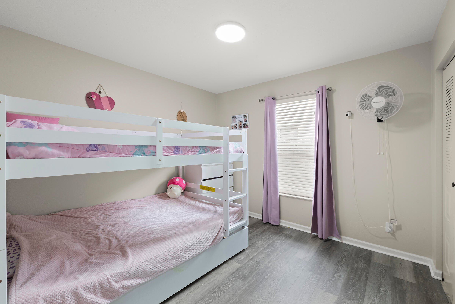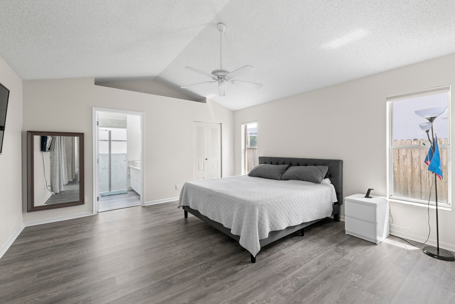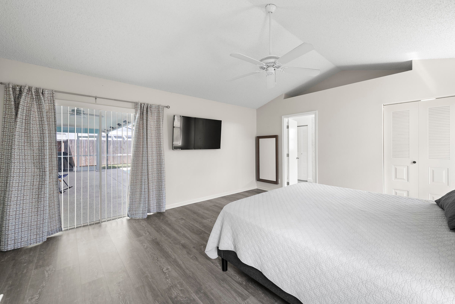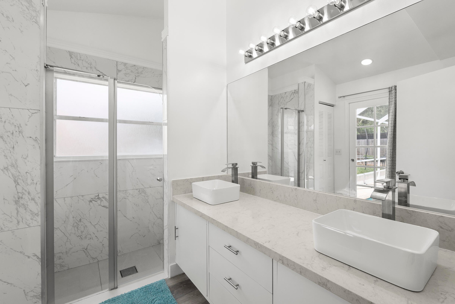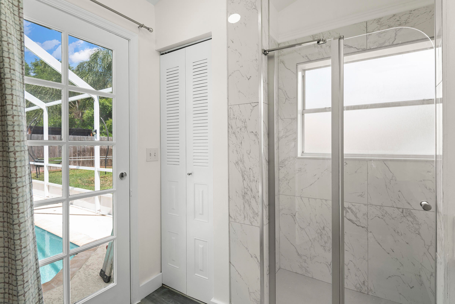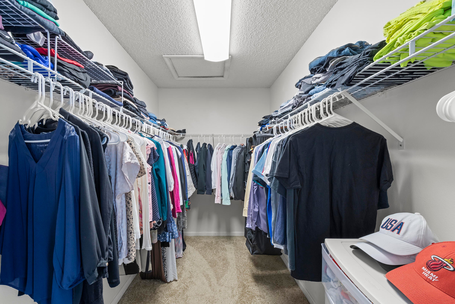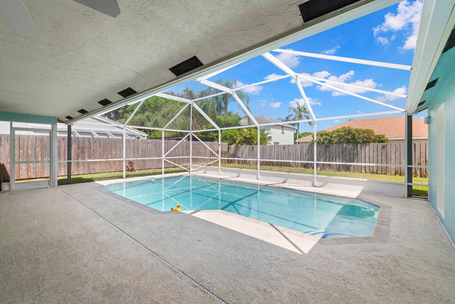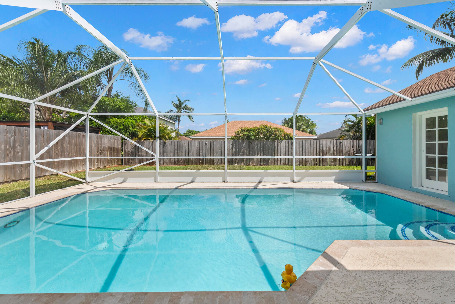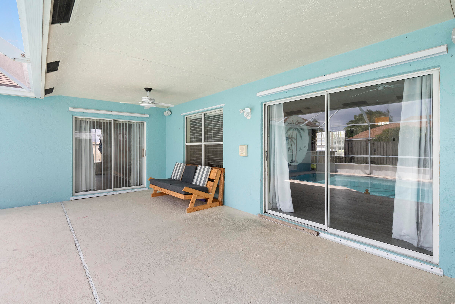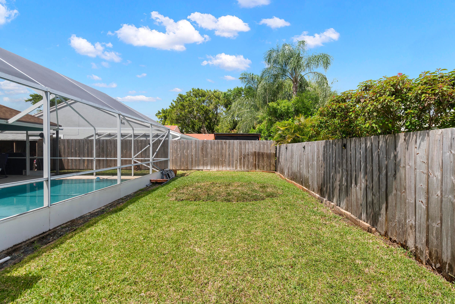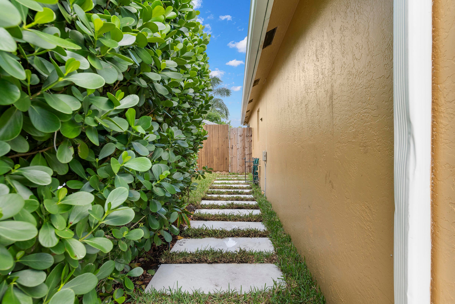Find us on...
Dashboard
- 3 Beds
- 2 Baths
- 1,764 Sqft
- .17 Acres
9120 Paragon Way
Amazing 3 Bed | 2 Bath | Pool | East Exposure - Completely Updated Modern FEATURING: remodeled bathrooms & kitchen, cabinets, hardware, quartz, SS LG appl., LVT flooring, vaulted ceilings, smart lighting, irrigation system, screened in pool resurfaced 2021, new paint, pool pump, A/C & HW 2022, wired for surround sound, built in garage workbench/cabs, (A) RATED SCHOOLS, 10 miles to Palm Beach Airport & 5.5 miles to the Beach!
Essential Information
- MLS® #RX-10971702
- Price$599,900
- Bedrooms3
- Bathrooms2.00
- Full Baths2
- Square Footage1,764
- Acres0.17
- Year Built1991
- TypeResidential
- Sub-TypeSingle Family Homes
- StatusActive
Community Information
- Address9120 Paragon Way
- Area4600
- SubdivisionRAINBOW LAKES TR B PH 1
- CityBoynton Beach
- CountyPalm Beach
- StateFL
- Zip Code33472
Amenities
- UtilitiesPublic Sewer, Public Water
- # of Garages2
- ViewPool
- WaterfrontNone
- Has PoolYes
- PoolInground, Screened
Amenities
Basketball, Playground, Pool, Tennis
Interior
- HeatingElectric
- CoolingElectric
- # of Stories1
- Stories1.00
Interior Features
Ctdrl/Vault Ceilings, Stack Bedrooms
Appliances
Dryer, Range - Electric, Refrigerator, Washer
Exterior
- Exterior FeaturesScreened Patio, Shutters
- Lot Description< 1/4 Acre
- RoofComp Shingle
- ConstructionCBS
School Information
Elementary
Crystal Lakes Elementary School
Middle
Christa Mcauliffe Middle School
High
Park Vista Community High School
Additional Information
- Listing Courtesy ofMoss & Company Realty Inc
- Date ListedMarch 25th, 2024
- ZoningRTS
- HOA Fees115

All listings featuring the BMLS logo are provided by BeachesMLS, Inc. This information is not verified for authenticity or accuracy and is not guaranteed. Copyright ©2024 BeachesMLS, Inc.

