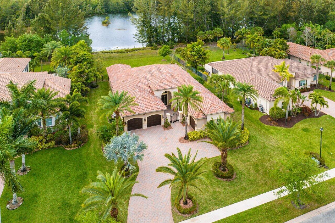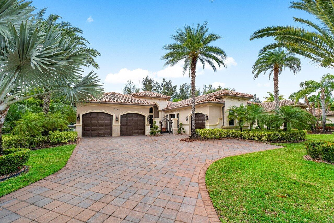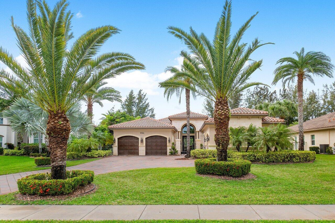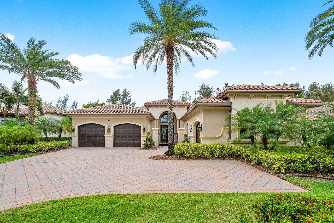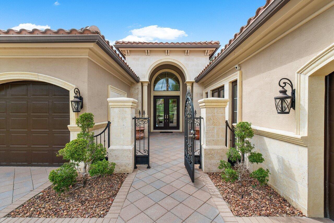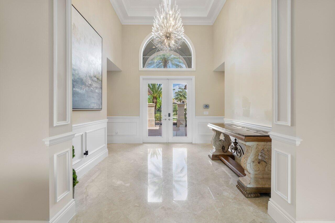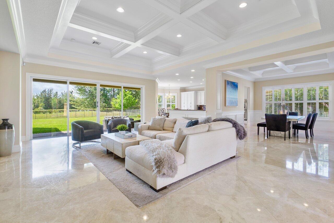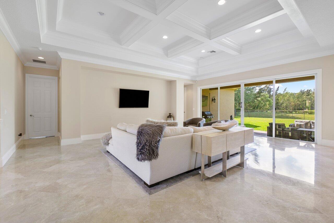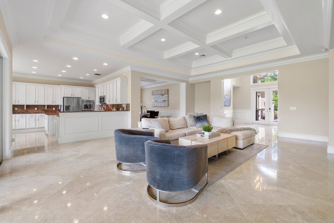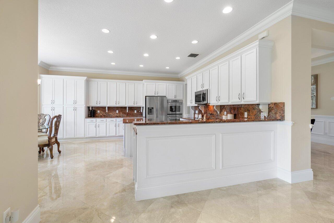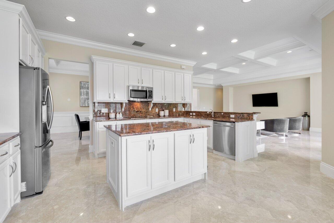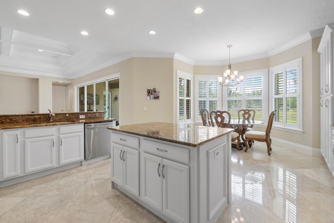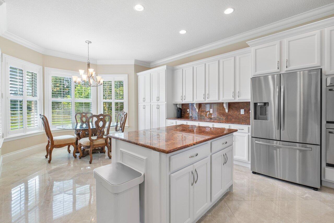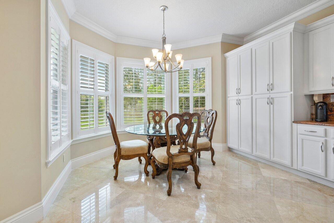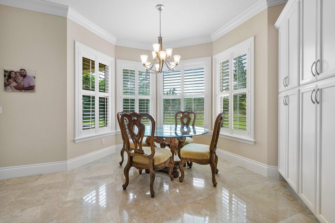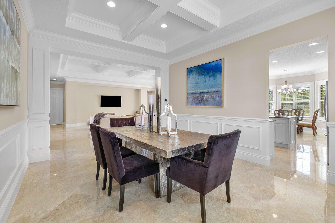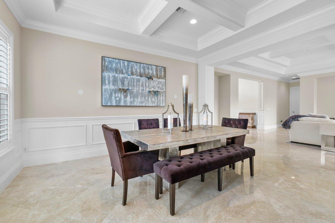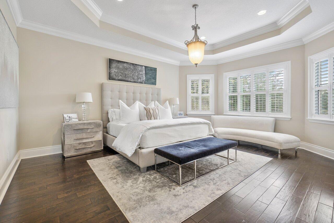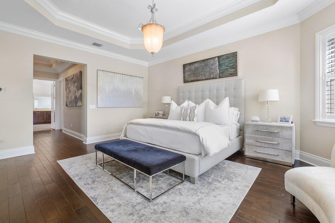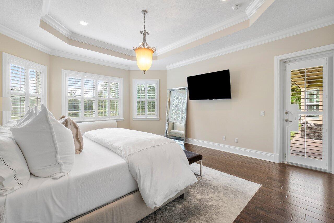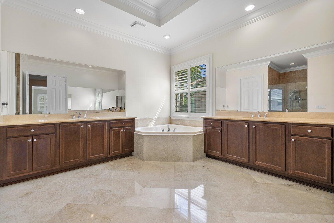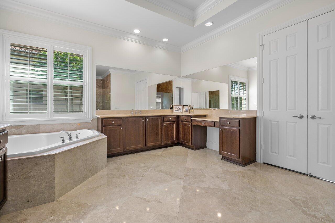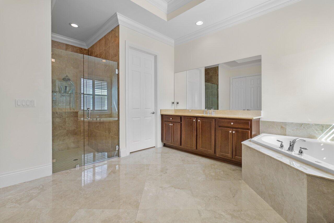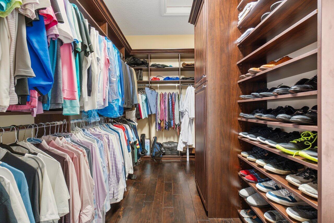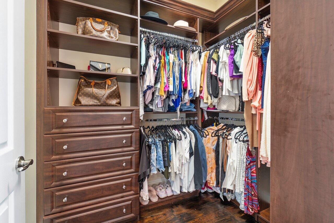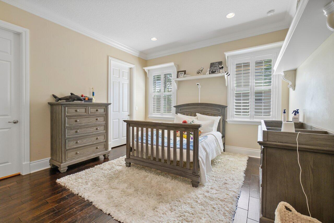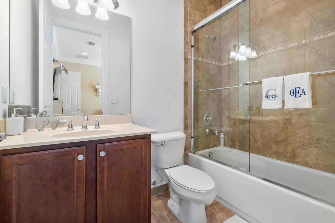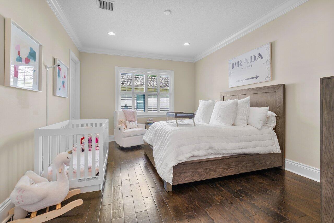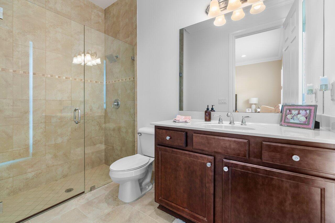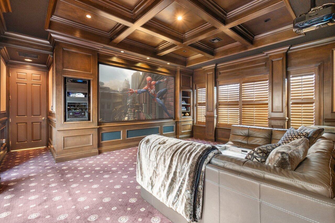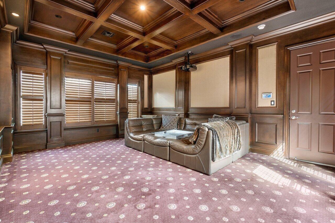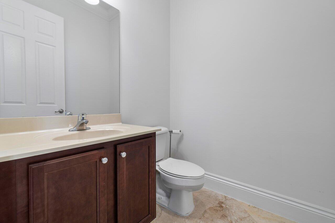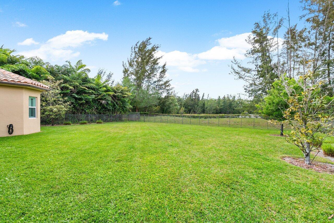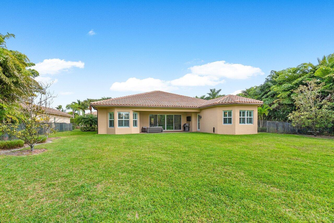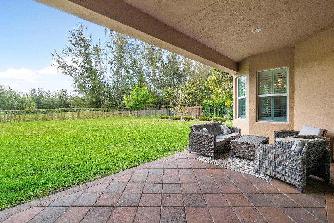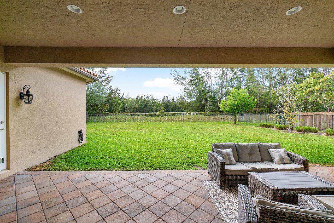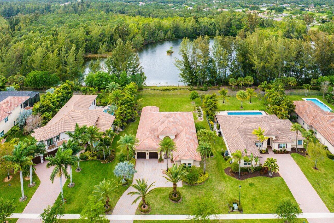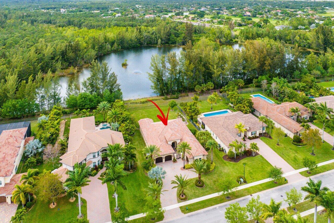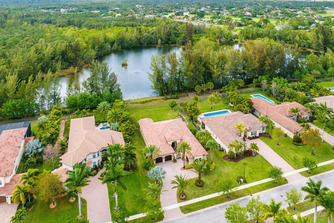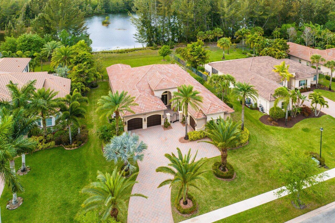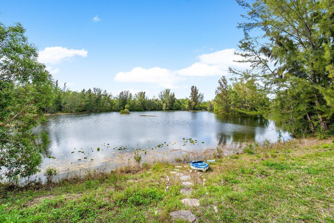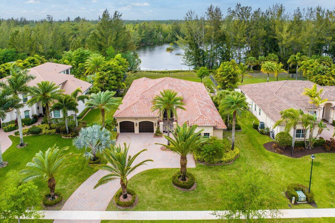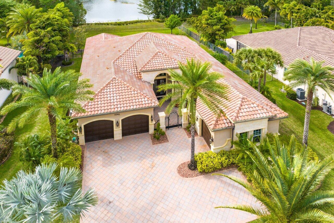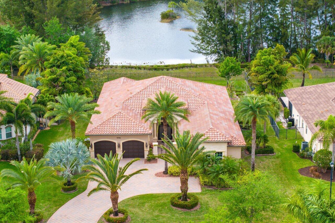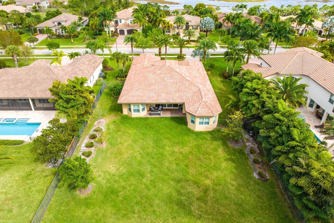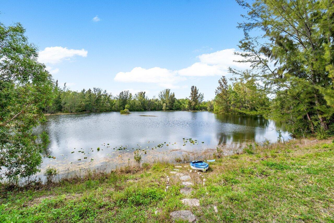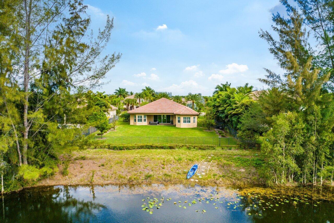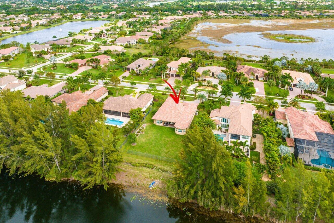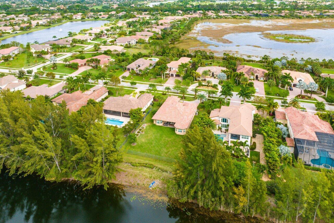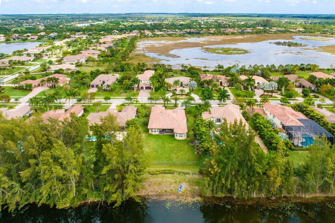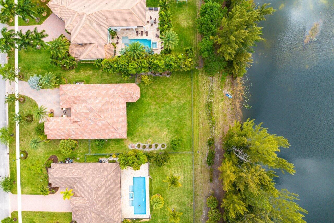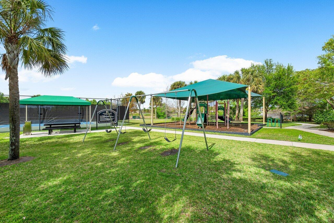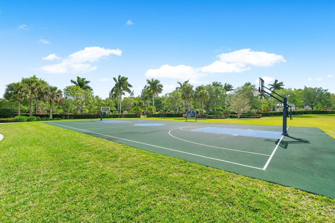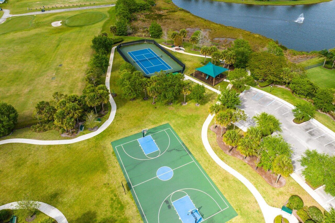Find us on...
Dashboard
- 3 Beds
- 4 Baths
- 3,397 Sqft
- ½ Acres
7741 Eden Ridge Way
MOTIVATED SELLER !!..Natural Lakefront 3Br/3.1Ba/3 Car Garage on a Half Acre Lot with beautiful Lake VIEW, 24/7 Manned Guard Gated Golf community The Preserve at Bay Hill Estates In PBG. Built in 2013, IMPACT WINDOWS & DOORS throughout, high quality crown molding, coffer ceilings, wainscoting, Stainless Steel Appliances, all throughout this home make for elegant high end living with high quality finishes. The professionally designed Media/Theater room with OVER the TOP 120'' screen, Top Quality Control 4 Sound System, amazing sound & lighting system. Easily converted to a Bedroom/Office/Den/or Exercise Room if desired. Try it first!! Non Mandatory Optional Golf Membership Available. Alarm, cameras, video controlled via phone. ALL makes for a Beautiful Home and Lifestyle for your Family
Essential Information
- MLS® #RX-10971515
- Price$1,395,000
- Bedrooms3
- Bathrooms4.00
- Full Baths3
- Half Baths1
- Square Footage3,397
- Acres0.50
- Year Built2013
- TypeResidential
- Sub-TypeSingle Family Homes
- StatusActive
Community Information
- Address7741 Eden Ridge Way
- Area5540
- SubdivisionBay Hill Estates
- CityPalm Beach Gardens
- CountyPalm Beach
- StateFL
- Zip Code33412
Amenities
- # of Garages3
- ViewGarden, Lake
- Is WaterfrontYes
- WaterfrontLake Front
Amenities
Basketball, Bike - Jog, Golf Course, Pickleball, Playground, Putting Green, Sidewalks, Street Lights, Tennis
Utilities
Cable, 3-Phase Electric, Public Sewer, Public Water, Underground
Parking
2+ Spaces, Drive - Decorative, Garage - Attached
Interior
- HeatingCentral, Electric, Zoned
- CoolingCentral, Electric, Zoned
- # of Stories1
- Stories1.00
Interior Features
Built-in Shelves, Closet Cabinets, Cook Island, Pantry, Pull Down Stairs, Roman Tub, Split Bedroom, Volume Ceiling, Walk-in Closet
Appliances
Auto Garage Open, Cooktop, Dishwasher, Disposal, Dryer, Microwave, Range - Electric, Refrigerator, Smoke Detector, Wall Oven, Washer, Water Heater - Elec
Exterior
- Lot Description1/2 to < 1 Acre, Sidewalks
- WindowsImpact Glass
- RoofConcrete Tile, S-Tile
- ConstructionCBS
Exterior Features
Auto Sprinkler, Covered Patio, Custom Lighting, Fence, Open Patio, Room for Pool, Well Sprinkler, Zoned Sprinkler
School Information
- MiddleWestern Pines Community Middle
Elementary
Pierce Hammock Elementary School
High
Seminole Ridge Community High School
Additional Information
- Listing Courtesy ofIllustrated Properties
- Date ListedMarch 24th, 2024
- ZoningResidential
- HOA Fees273
- Contact Info561-719-3388

All listings featuring the BMLS logo are provided by BeachesMLS, Inc. This information is not verified for authenticity or accuracy and is not guaranteed. Copyright ©2024 BeachesMLS, Inc.

