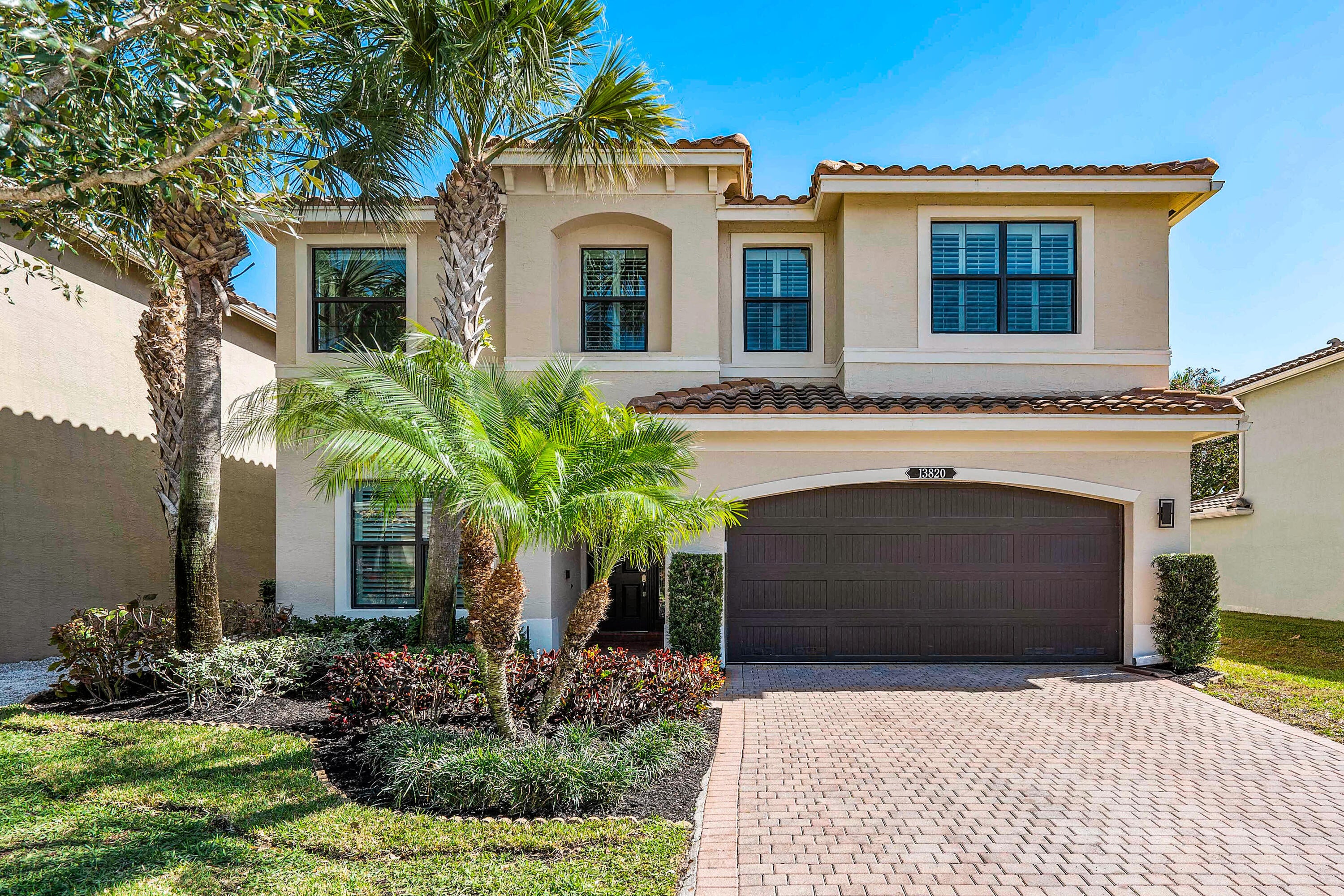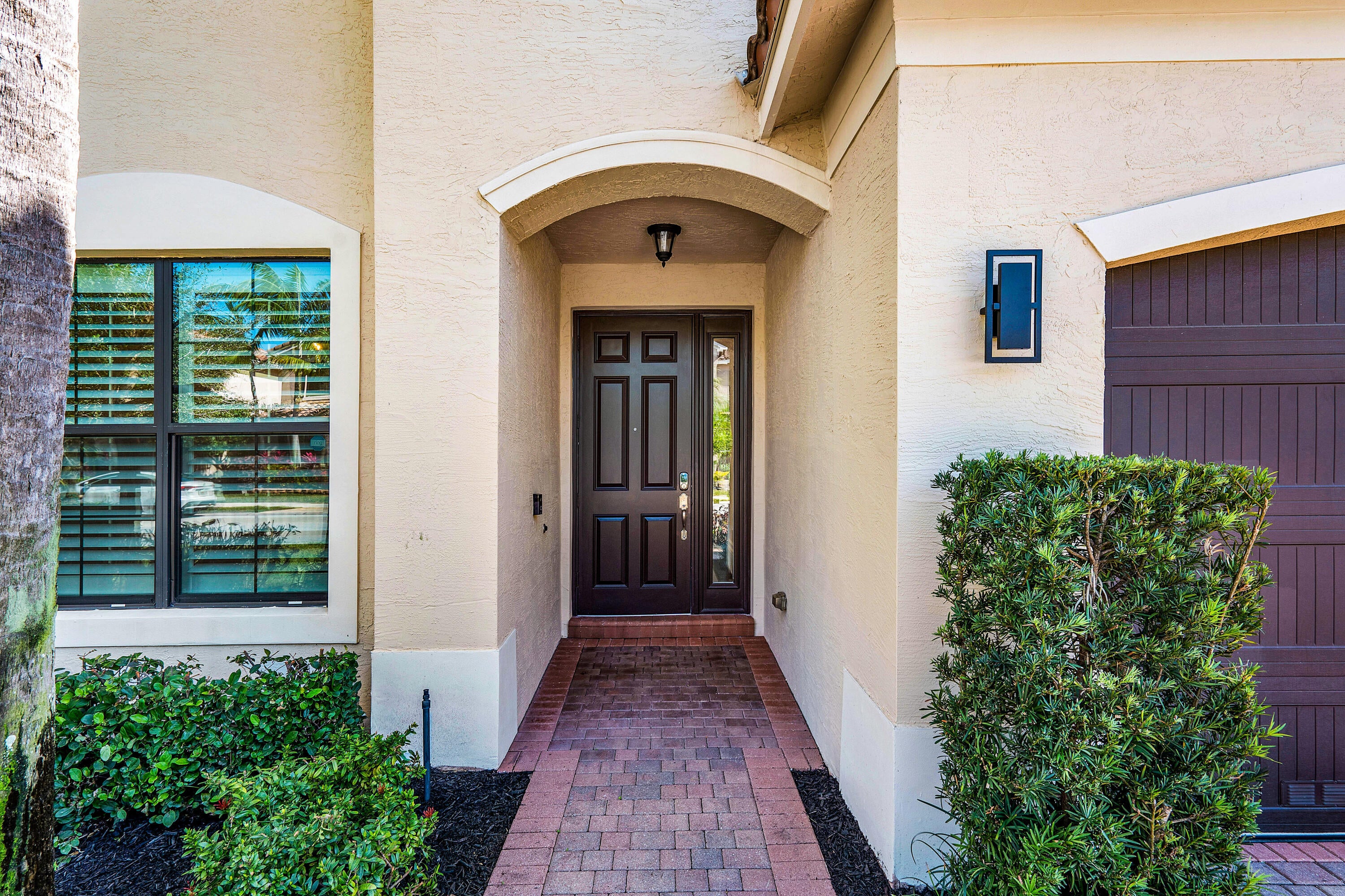Find us on...
Dashboard
- $969k Price
- 5 Beds
- 4 Baths
- 2,848 Sqft
13820 Imperial Topaz Trail Trail
Built in 2016, this beautiful home is full of builder upgrades and sits on an oversized lot with an easement. **THIS RARELY AVAILABLE CAPRI MODEL IS THE LARGEST IN TUSCANY** offering an open floor plan with 5 Bedrooms, 4 Baths, upstairs loft, great room, covered patio, & 2 Car Garage with brand new epoxy flooring. One bedroom located downstairs. Four bedrooms (including Master) Loft & Laundry located upstairs. The kitchen boasts beautiful white maple cabinets, Quartz counter tops, pull outs, & under cabinet lighting. Enjoy hardwood floors and plantation shutters throughout, build outs in every closet, and a stunning stone wall in the living room. Tuscany North of Delray features meticulous kept landscaping, security system and gate and a gorgeous clubhouse featuring an oversized pool, children's splash pad, poolside cabanas w/wifi, 24-hour fitness center, club house, club room with kitchen, tennis courts, indoor & outdoor basketball courts, card room, covered playground, open field, BBQ grills, picnic area and on-site property management. Tuscany is just a short drive from the best that Delray has to offer including shopping, restaurants, downtown Atlantic Avenue, beaches, and so much more!
Essential Information
- MLS® #RX-10971296
- Price$969,000
- Bedrooms5
- Bathrooms4.00
- Full Baths4
- Square Footage2,848
- Year Built2016
- TypeResidential
- Sub-TypeSingle Family Homes
- StatusPending
Community Information
- Area4630
- SubdivisionTuscany North
- CityDelray Beach
- CountyPalm Beach
- StateFL
- Zip Code33446
Address
13820 Imperial Topaz Trail Trail
Amenities
- # of Garages2
- WaterfrontNone
Amenities
Basketball, Clubhouse, Community Room, Exercise Room, Lobby, Pickleball, Picnic Area, Playground, Sidewalks, Street Lights, Tennis, Park
Utilities
Cable, 3-Phase Electric, Public Sewer, Public Water
Parking
2+ Spaces, Driveway, Garage - Attached
Interior
- HeatingCentral, Electric
- CoolingCentral, Electric
- # of Stories2
- Stories2.00
Interior Features
Built-in Shelves, Pantry, Upstairs Living Area, Walk-in Closet
Appliances
Auto Garage Open, Dishwasher, Disposal, Dryer, Microwave, Range - Electric, Refrigerator, Smoke Detector, Washer
Exterior
- Lot Description< 1/4 Acre
- RoofBarrel
- ConstructionCBS
Exterior Features
Auto Sprinkler, Covered Patio, Fence
School Information
- ElementaryHagen Road Elementary School
- MiddleCarver Community Middle School
High
Spanish River Community High School
Additional Information
- Listing Courtesy ofColdwell Banker Premium Realty
- Date ListedMarch 22nd, 2024
- ZoningPUD
- HOA Fees495

All listings featuring the BMLS logo are provided by BeachesMLS, Inc. This information is not verified for authenticity or accuracy and is not guaranteed. Copyright ©2024 BeachesMLS, Inc.












































