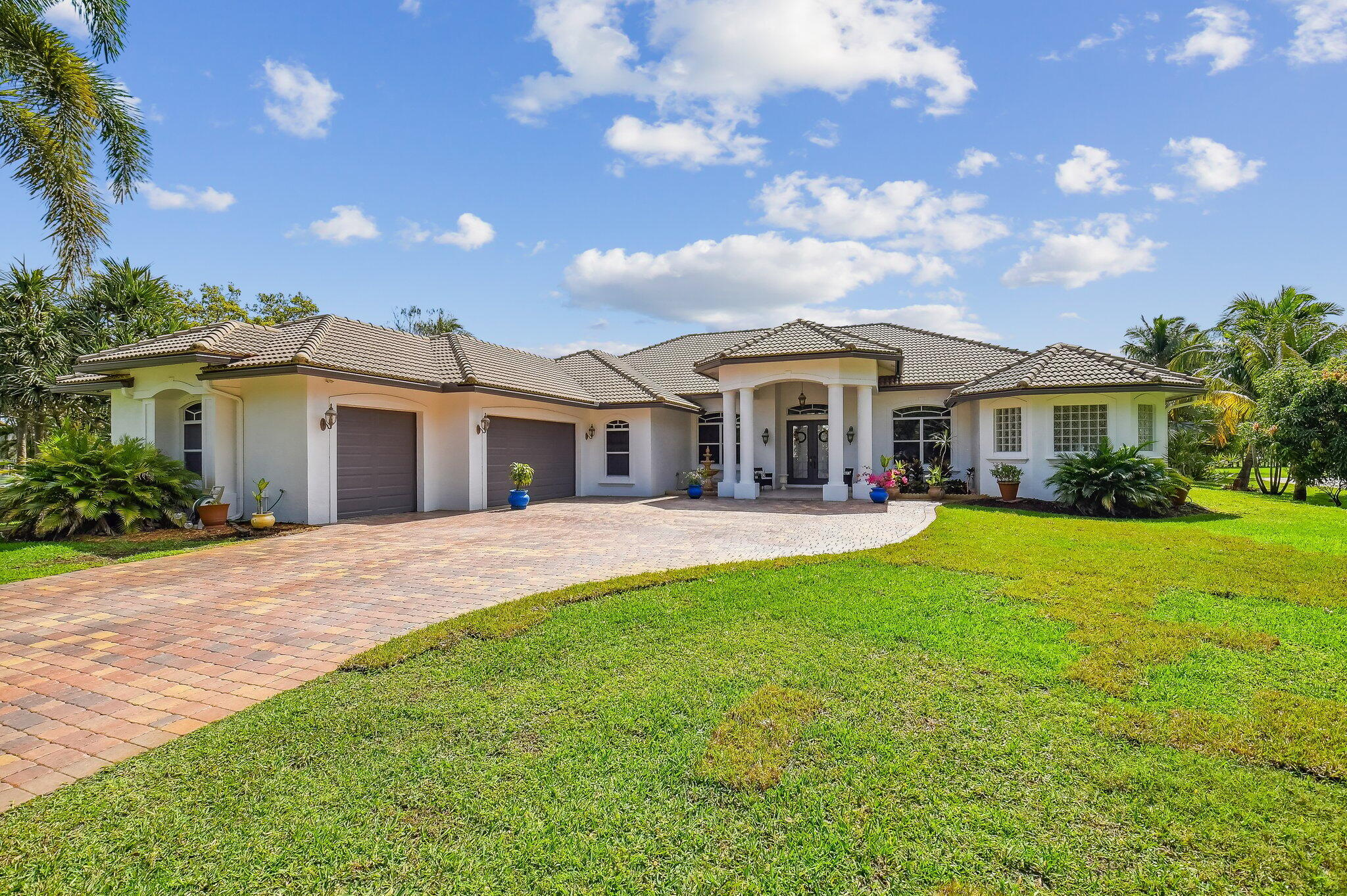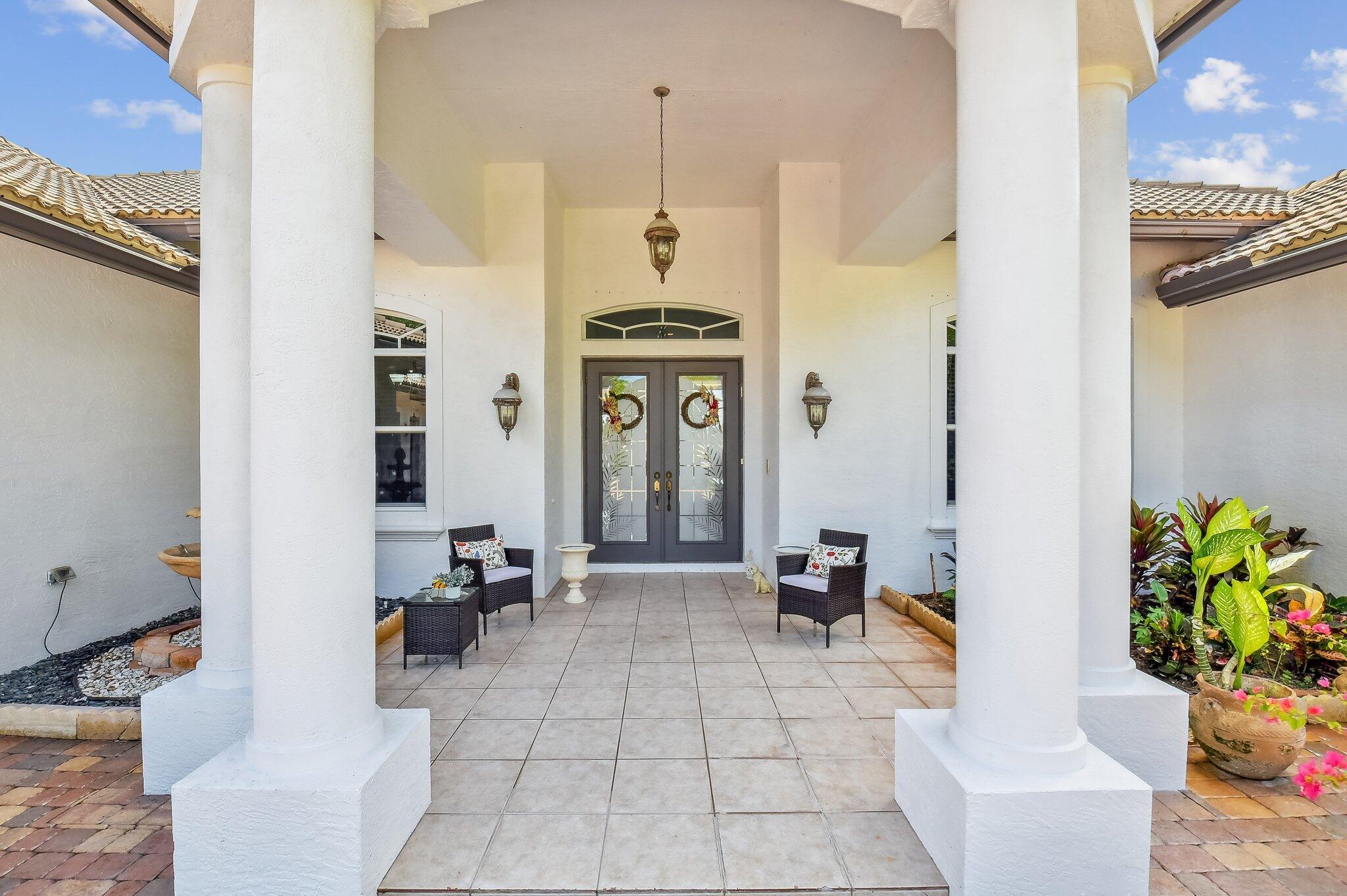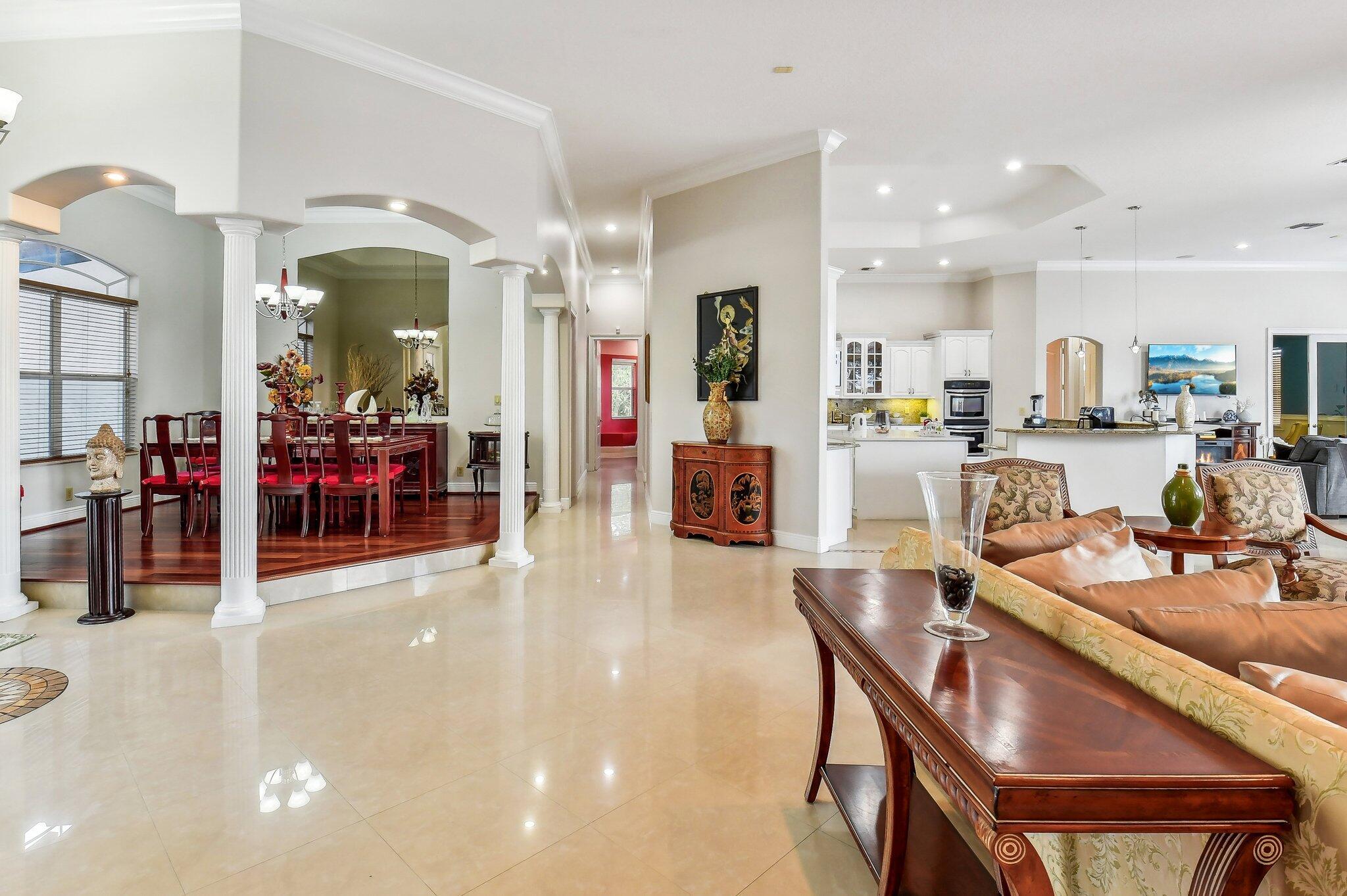Find us on...
Dashboard
- 5 Beds
- 5 Baths
- 4,623 Sqft
- 1.02 Acres
8426 Sawpine Road
Gorgeous Estate property on just over an acre, located in the prestigious gated community of Delray Lake Estates. This magnificent home has 5 Bedrooms & 4.5 baths. Interior has an amazing open concept, split floor plan, spacious living areas, including separate living & formal dining areas with large neutral tile flooring throughout. Volume 12 Ft ceilings, 8 Ft interior doors, crown molding & tray ceilings. Grand master bedroom has access to patio, walk-in master shower, Jacuzzi Tub & Bidet. All bedrooms have custom closets with 2 having Bay Windows. Large family room with media room, movie theatre, library, Office /Study with custom built-ins, wood floors. Exquisitely designed kitchen, large Island with abundant counter space, new appliances & breakfast nook overlooking Pool & Patio.The backyard is perfect for entertaining on this spacious rear patio with potential to build Outdoor Summer Kitchen. Other upgrades include new washer & Dryer, new water heater, multi-zone with 3 A/C units. 16 FT wall to be installed in May of 2024 removing sight and sound of the turnpike. Location is Close to shops, expressways and restaurants.
Essential Information
- MLS® #RX-10971078
- Price$1,799,000
- Bedrooms5
- Bathrooms5.00
- Full Baths4
- Half Baths1
- Square Footage4,623
- Acres1.02
- Year Built2004
- TypeResidential
- Sub-TypeSingle Family Homes
- StyleMediterranean
- StatusActive
Community Information
- Address8426 Sawpine Road
- Area4740
- SubdivisionDELRAY LAKES EST
- CityDelray Beach
- CountyPalm Beach
- StateFL
- Zip Code33446
Amenities
- AmenitiesNone
- Utilities3-Phase Electric, Septic
- # of Garages3
- ViewGarden
- WaterfrontNone
- Has PoolYes
- PoolInground
Parking
2+ Spaces, Driveway, Garage - Attached
Interior
- HeatingCentral, Electric
- CoolingCentral, Electric
- # of Stories1
- Stories1.00
Interior Features
Entry Lvl Lvng Area, French Door, Cook Island, Pantry, Roman Tub, Split Bedroom, Walk-in Closet
Appliances
Central Vacuum, Dishwasher, Disposal, Dryer, Microwave, Refrigerator, Smoke Detector, Washer, Cooktop
Exterior
- Lot Description1 to < 2 Acres
- RoofS-Tile
- ConstructionCBS
Exterior Features
Auto Sprinkler, Covered Patio, Fruit Tree(s)
School Information
- MiddleEagles Landing Middle School
- HighOlympic Heights Community High
Additional Information
- Listing Courtesy ofKingdom Living Properties Co.
- Date ListedMarch 22nd, 2024
- ZoningRE
- HOA Fees233

All listings featuring the BMLS logo are provided by BeachesMLS, Inc. This information is not verified for authenticity or accuracy and is not guaranteed. Copyright ©2024 BeachesMLS, Inc.












































