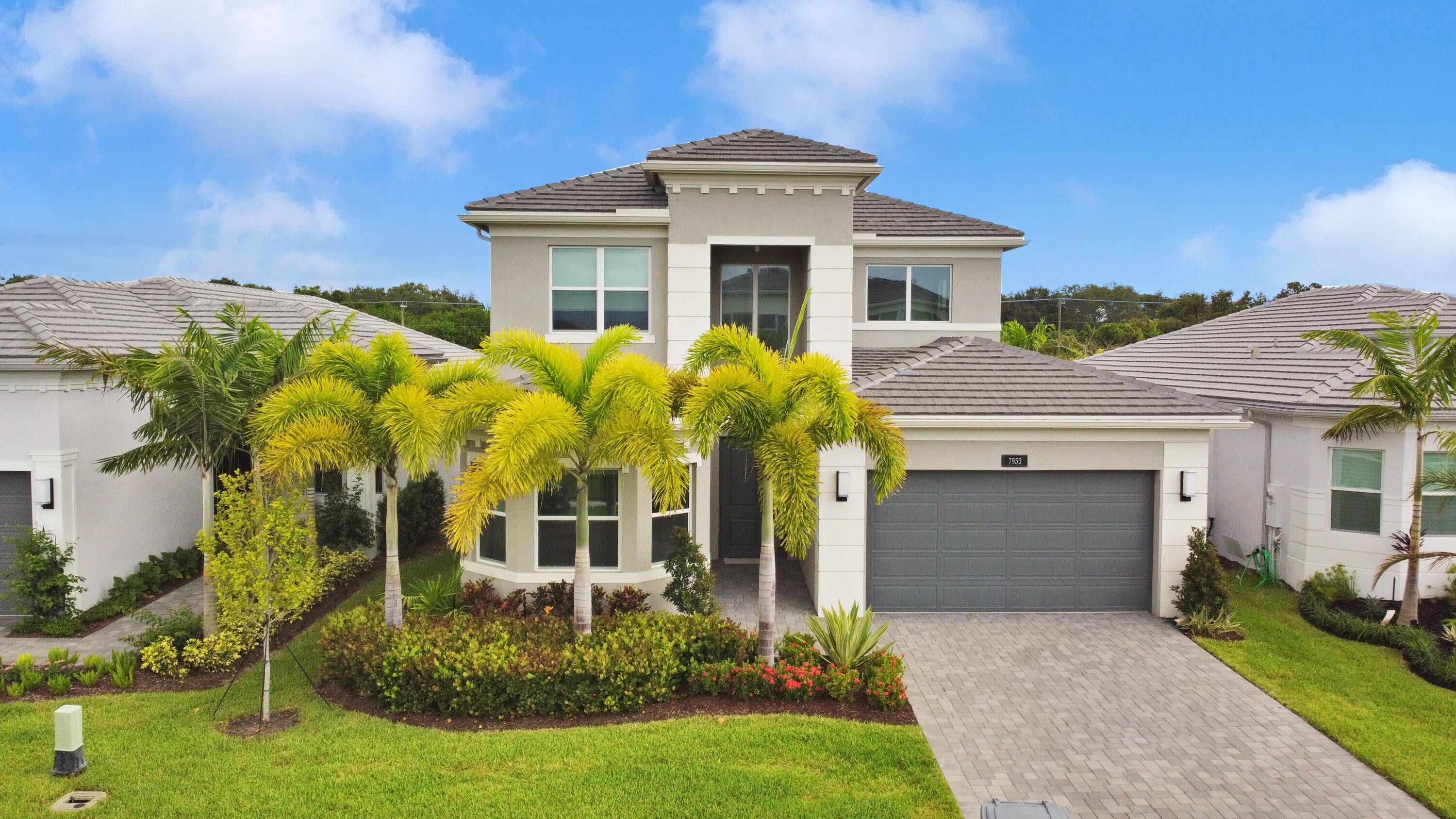Find us on...
Dashboard
- 5 Beds
- 4 Baths
- 3,148 Sqft
- .15 Acres
7933 Wildflower Shores Drive
Enter the stunning Polo Trace residence where opulent living meets resort-style amenities, tucked away within the gated elegance of this esteemed GL community. Enjoy 24/7 security and an array of residential luxuries, including extravagant pools, rejuvenating spas, tennis and pickleball courts and a full service restaurant. Featuring numerous premium upgrades, this luxurious home boasts impact resistant windows, porcelain tiling, and a gourmet kitchen with quartz countertops. With its seamless blend of open-concept design and refined finishes, this is the epitome of upscale living. Perfect for both casual gatherings and formal affairs. Retreat upstairs to a spacious en-suite accompanied by a large bonus room to complete this unparalleled living experience.
Essential Information
- MLS® #RX-10970434
- Price$1,299,999
- Bedrooms5
- Bathrooms4.00
- Full Baths4
- Square Footage3,148
- Acres0.15
- Year Built2020
- TypeResidential
- Sub-TypeSingle Family Homes
- StyleContemporary
- StatusActive
Community Information
- Address7933 Wildflower Shores Drive
- Area4630
- SubdivisionPOLO TRACE 2 PUD PLAT NO
- CityDelray Beach
- CountyPalm Beach
- StateFL
- Zip Code33446
Amenities
- ParkingGarage - Attached
- # of Garages2
- ViewGarden
- WaterfrontNone
Amenities
Basketball, Cafe/Restaurant, Clubhouse, Exercise Room, Lobby, Manager on Site, Pickleball, Playground, Pool, Sidewalks, Spa-Hot Tub, Street Lights, Tennis, Whirlpool, Bocce Ball
Utilities
Cable, 3-Phase Electric, Public Sewer, Public Water, Underground
Interior
- HeatingCentral
- CoolingCeiling Fan, Central, Zoned
- # of Stories2
- Stories2.00
Interior Features
Entry Lvl Lvng Area, None, Pantry, Walk-in Closet, Upstairs Living Area
Appliances
Auto Garage Open, Dishwasher, Dryer, Ice Maker, Range - Electric, Refrigerator, Washer, Water Heater - Elec
Exterior
- Lot Description< 1/4 Acre
- RoofConcrete Tile, Wood Truss/Raft
- ConstructionCBS
Windows
Hurricane Windows, Impact Glass
School Information
- ElementaryHagen Road Elementary School
- MiddleCarver Middle School
High
Spanish River Community High School
Additional Information
- Listing Courtesy ofPremier Listings
- Date ListedMarch 20th, 2024
- ZoningPUD
- HOA Fees650

All listings featuring the BMLS logo are provided by BeachesMLS, Inc. This information is not verified for authenticity or accuracy and is not guaranteed. Copyright ©2024 BeachesMLS, Inc.









































































