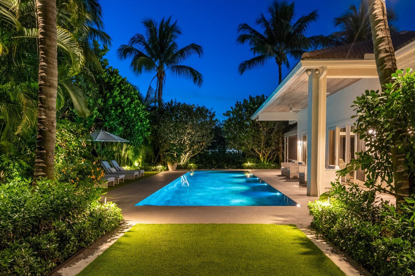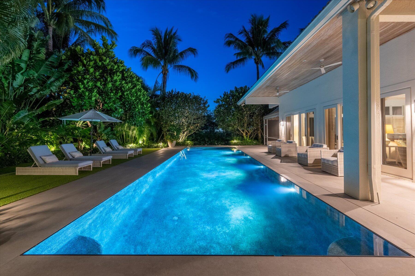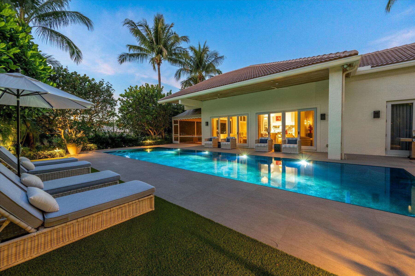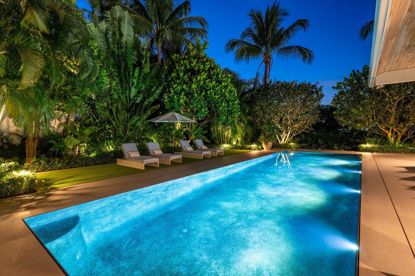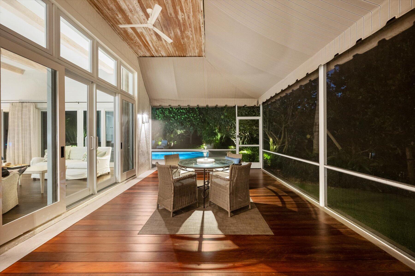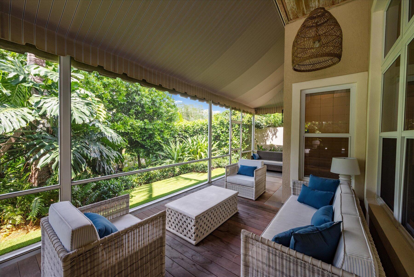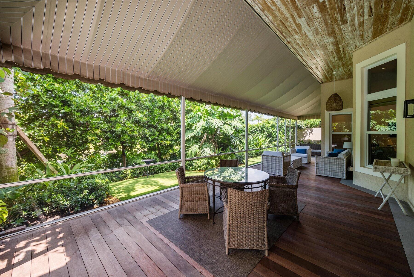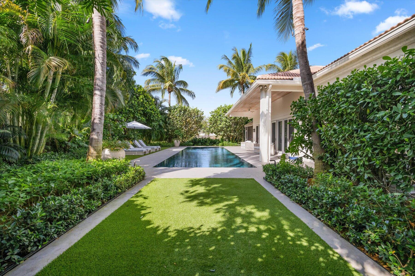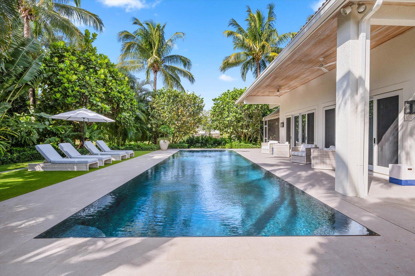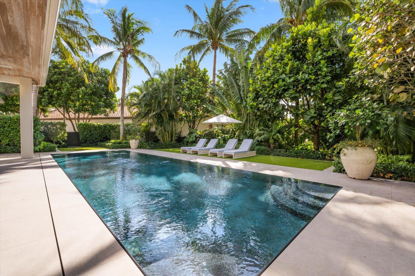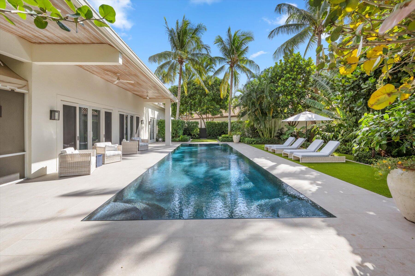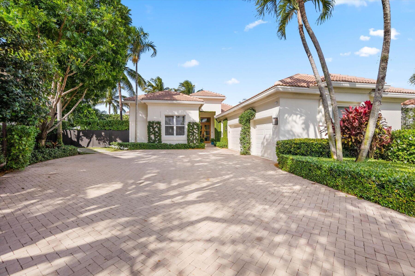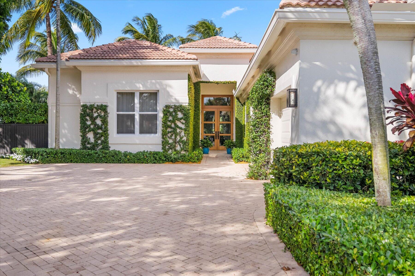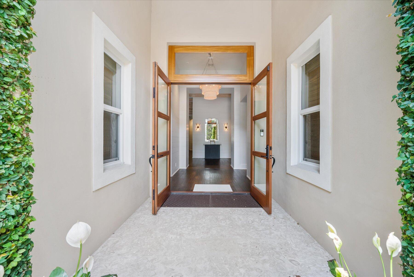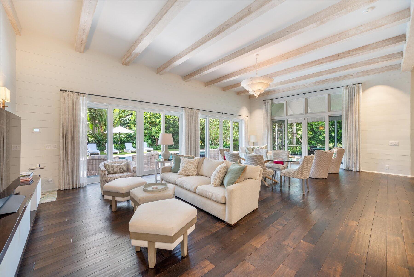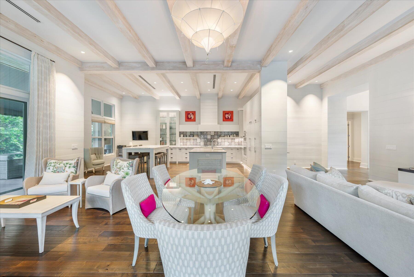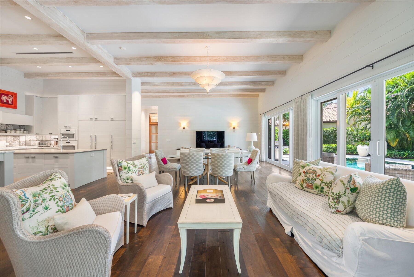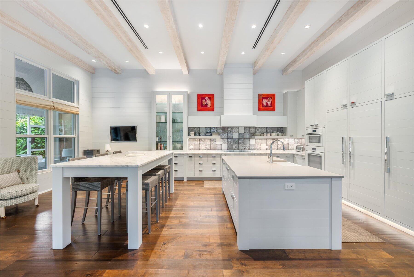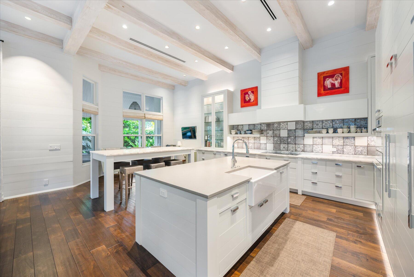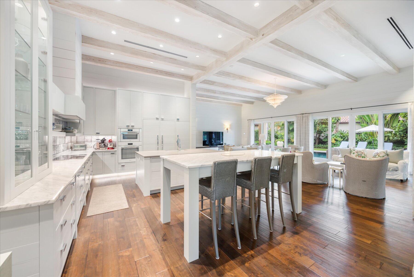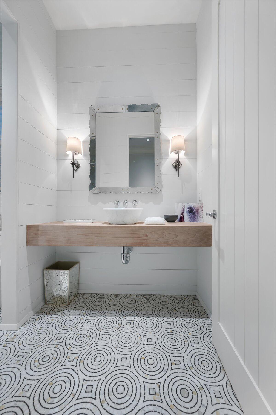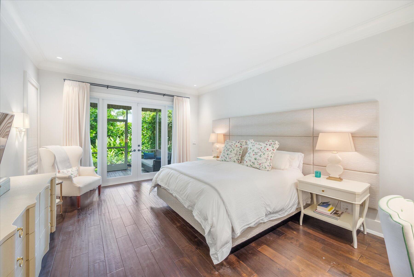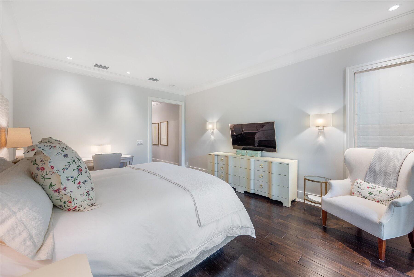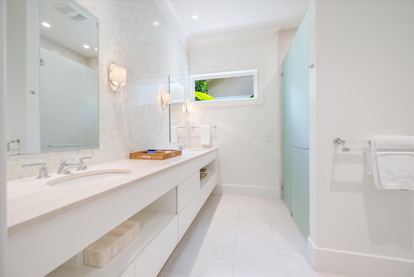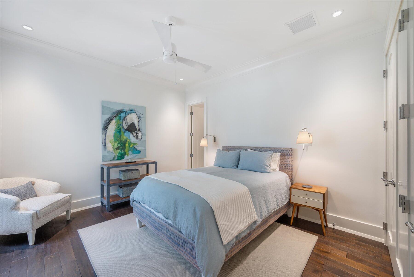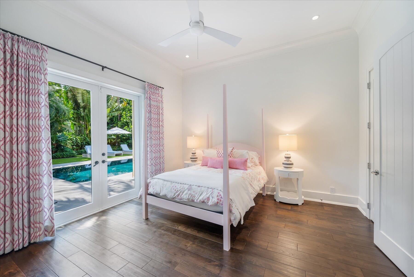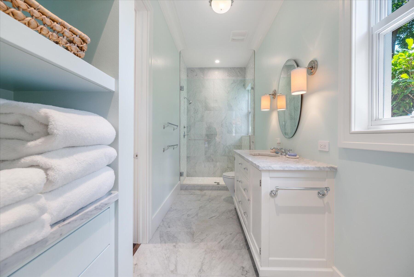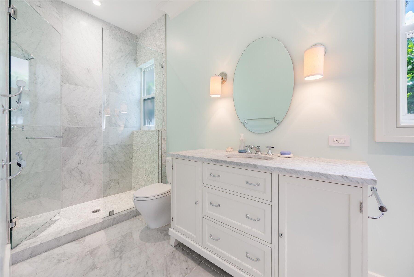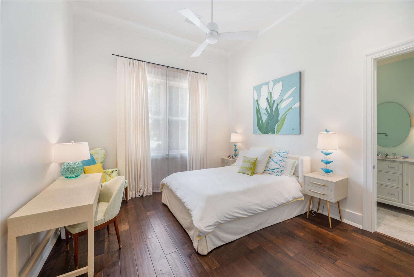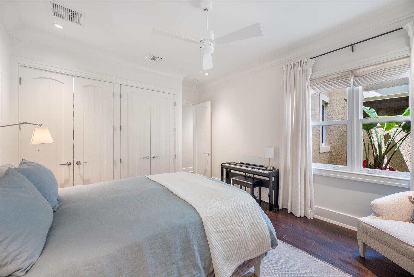Find us on...
Dashboard
- 4 Beds
- 4 Baths
- 3,249 Sqft
- .26 Acres
14404 Stroller Way
Timelessly elegant home on one of the largest lots in the highly sought-after, gated Equestrian Club Estates. This 4 bed/3.5 bath home has been completely renovated and redesigned by renowned Chicago architect Steve Rugo. This property is truly the pinnacle of luxury, from exposed wood beams to high-end appliances and custom fixtures. The heart of this home is the seamlessly intertwined kitchen, living and dining area creating a spacious yet intimate scene to entertain friends and family. Oversized screened porch with IPE flooring and all-weather designer awning. Zero-edge 45' pool surrounded by lush landscaping designed by award-winning firm Fernando Wong. Complete impact glass, 2.5 car garage and new HVAC and water heater.New roof completed in October 2023. Conveniently located a short walk or golf cart ride away from equestrian venues. Enjoy the season with luxury and ease in this attractive home.
Essential Information
- MLS® #RX-10969880
- Price$5,500,000
- Bedrooms4
- Bathrooms4.00
- Full Baths3
- Half Baths1
- Square Footage3,249
- Acres0.26
- Year Built1999
- TypeResidential
- Sub-TypeSingle Family Homes
- StyleContemporary
- StatusActive
Community Information
- Address14404 Stroller Way
- Area5520
- SubdivisionEQUESTRIAN CLUB ESTATES 2
- CityWellington
- CountyPalm Beach
- StateFL
- Zip Code33414
Amenities
- AmenitiesBike - Jog, Sidewalks
- # of Garages3
- ViewCanal, Garden
- Is WaterfrontYes
- WaterfrontCanal Width 81-120 Feet
- Has PoolYes
- PoolHeated, Inground, Salt Water
Utilities
Cable, Public Sewer, Public Water
Parking
2+ Spaces, Driveway, Garage - Attached
Interior
- HeatingCentral, Electric
- CoolingCentral, Electric
- # of Stories1
- Stories1.00
Interior Features
Built-in Shelves, Ctdrl/Vault Ceilings, Entry Lvl Lvng Area, Laundry Tub, Volume Ceiling, Walk-in Closet
Appliances
Auto Garage Open, Cooktop, Dishwasher, Disposal, Dryer, Freezer, Ice Maker, Microwave, Refrigerator, Smoke Detector, Washer, Wall Oven
Exterior
- Lot Description1/4 to 1/2 Acre, Cul-De-Sac
- RoofBarrel, Concrete Tile
- ConstructionCBS, Frame/Stucco
Exterior Features
Auto Sprinkler, Covered Patio, Fence, Open Patio, Screened Patio, Custom Lighting
Windows
Blinds, Impact Glass, Drapes, Hurricane Windows
Additional Information
- Listing Courtesy ofIllustrated Properties LLC (We
- Date ListedMarch 18th, 2024
- ZoningEOZD(c
- HOA Fees515

All listings featuring the BMLS logo are provided by BeachesMLS, Inc. This information is not verified for authenticity or accuracy and is not guaranteed. Copyright ©2024 BeachesMLS, Inc.

