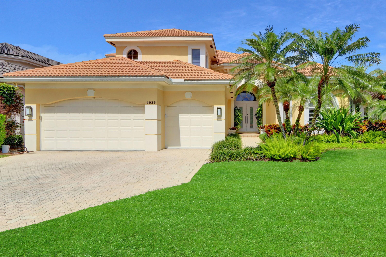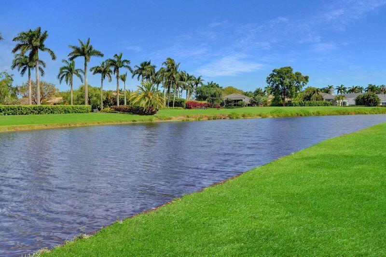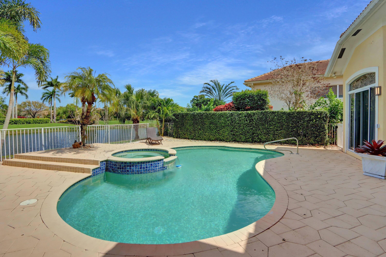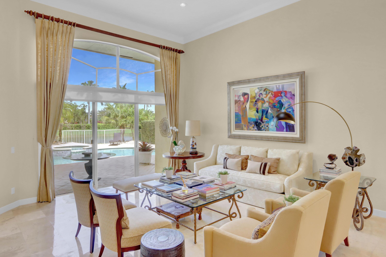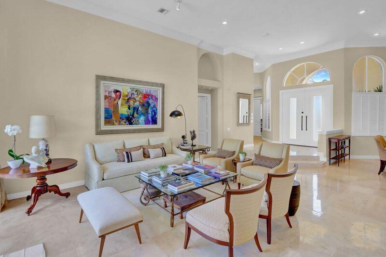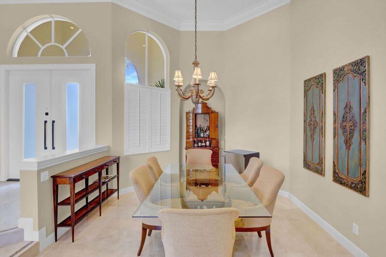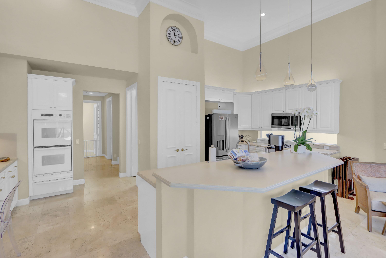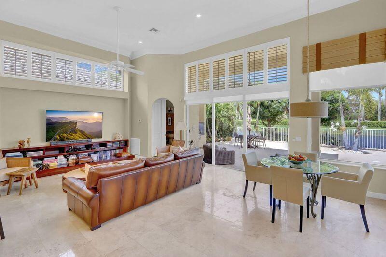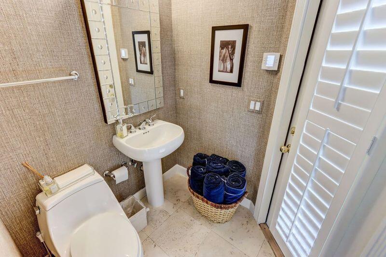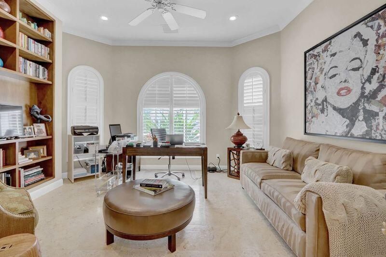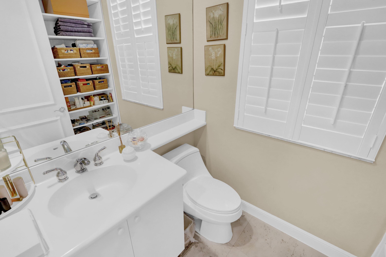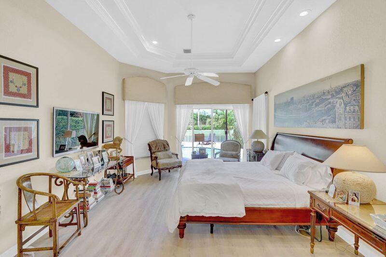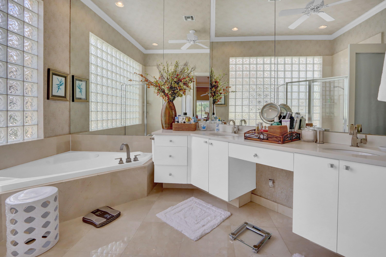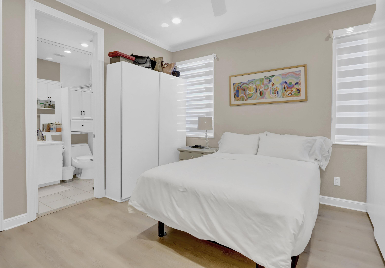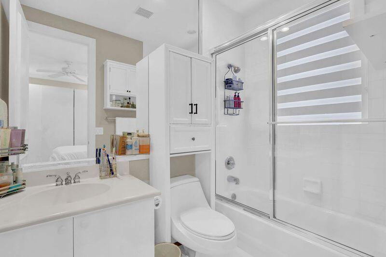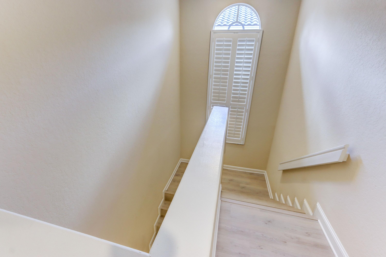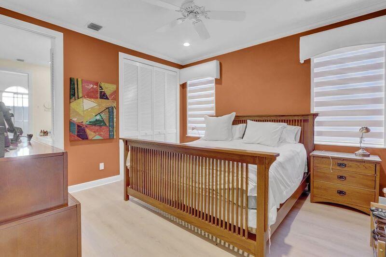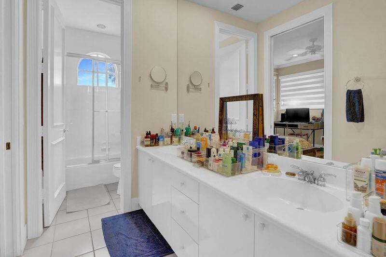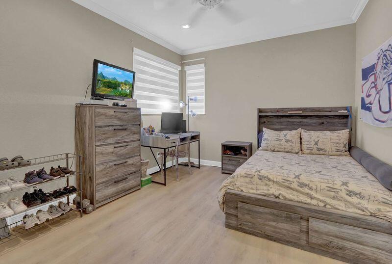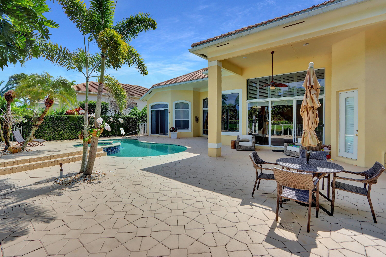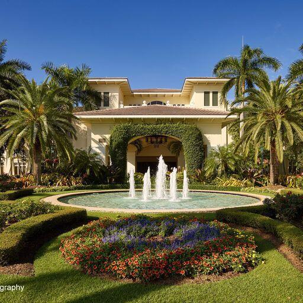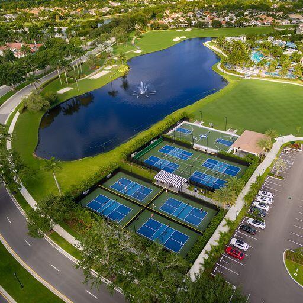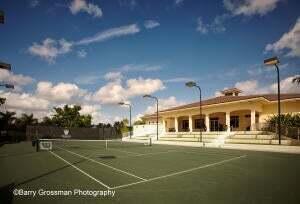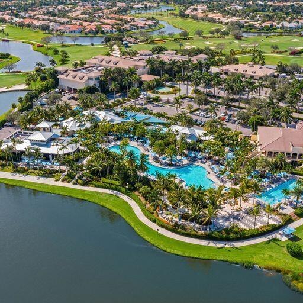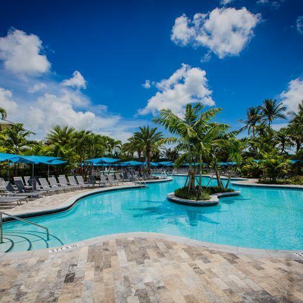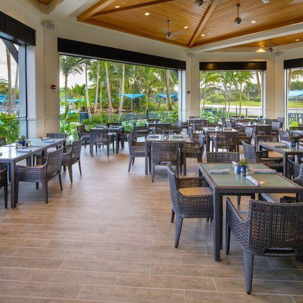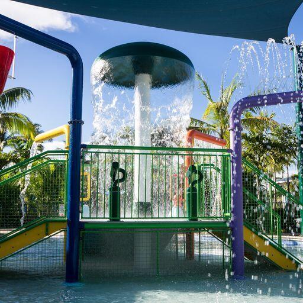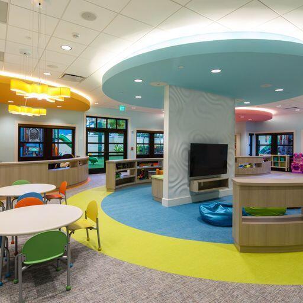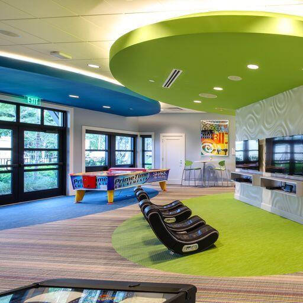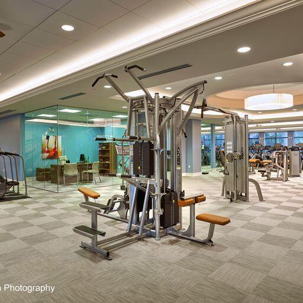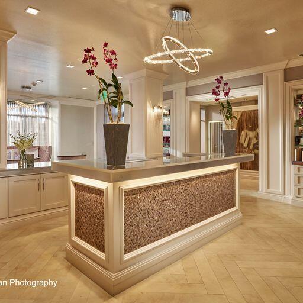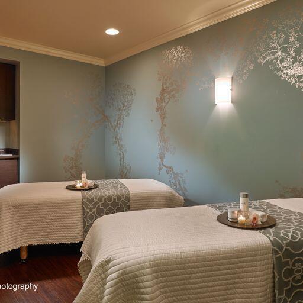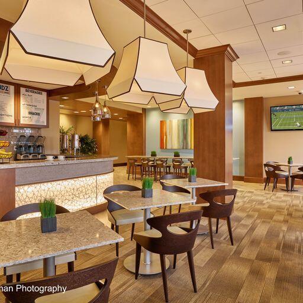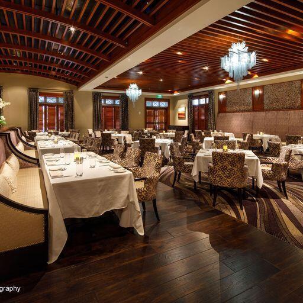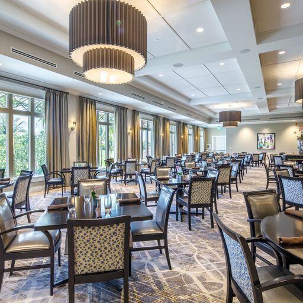Find us on...
Dashboard
- $2.5M Price
- 5 Beds
- 5 Baths
- 3,542 Sqft
4035 Avalon Pointe Drive
TRANSFERABLE GOLF MEMBERSHIP is available NOW with this lovely 2-story home on a private cul-de-sac with panoramic lake views-5 bedrooms with the Primary plus 2 down,4 1/2 baths & a 3-car garage. Features include volume ceilings with crown moldings & extra high-hat lighting; Saturnia marble floors down, luxury vinyl floors up; custom window treatments & plantation shutters;solid core molded doors;an open kitchen with white high-gloss cabinetry, corian counters & backsplash and a charming breakfast nook. The garage offers epoxy flooring & storage cabinetry. The patio features a large pavered area with a freeform pool. Natural gas for cooking, hot water, dryer. Roof - 2014; 4 A/Cs - 2023,2014, 2-2013. The home may be purchased furnished or unfurnished (excluding Family Room cocktail table)
Essential Information
- MLS® #RX-10969543
- Price$2,500,000
- Bedrooms5
- Bathrooms5.00
- Full Baths4
- Half Baths1
- Square Footage3,542
- Year Built1995
- TypeResidential
- Sub-TypeSingle Family Homes
- Style< 4 Floors, Mediterranean
- StatusActive Under Contract
Community Information
- Address4035 Avalon Pointe Drive
- Area4660
- SubdivisionAvalon Pointe
- CityBoca Raton
- CountyPalm Beach
- StateFL
- Zip Code33496
Amenities
- ParkingDriveway, Garage - Attached
- # of Garages3
- ViewLake, Pool
- Is WaterfrontYes
- WaterfrontLake Front
- Has PoolYes
Amenities
Basketball, Bike - Jog, Cafe/Restaurant, Clubhouse, Exercise Room, Golf Course, Library, Manager on Site, Pickleball, Playground, Pool, Sauna, Sidewalks, Tennis, Whirlpool, Soccer Field
Utilities
Cable, 3-Phase Electric, Gas Natural, Public Sewer, Public Water, Lake Worth Drain Dis
Pool
Gunite, Inground, Spa, Freeform
Interior
- HeatingCentral, Electric, Zoned
- CoolingCeiling Fan, Central, Electric
- # of Stories2
- Stories2.00
Interior Features
Built-in Shelves, Closet Cabinets, Foyer, Pantry, Split Bedroom, Volume Ceiling, Walk-in Closet
Appliances
Auto Garage Open, Dishwasher, Disposal, Dryer, Freezer, Microwave, Range - Electric, Refrigerator, Smoke Detector, Wall Oven, Washer, Water Heater - Gas
Exterior
- Lot Description< 1/4 Acre, Cul-De-Sac
- RoofS-Tile
- ConstructionCBS
Exterior Features
Auto Sprinkler, Covered Patio, Fence, Open Patio
Windows
Drapes, Plantation Shutters, Sliding
School Information
- ElementaryCalusa Elementary School
- MiddleOmni Middle School
High
Spanish River Community High School
Additional Information
- Listing Courtesy ofLang Realty/ BR
- Date ListedMarch 17th, 2024
- ZoningRes
- HOA Fees1100

All listings featuring the BMLS logo are provided by BeachesMLS, Inc. This information is not verified for authenticity or accuracy and is not guaranteed. Copyright ©2024 BeachesMLS, Inc.

