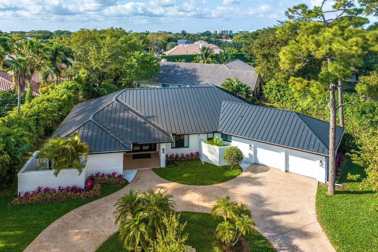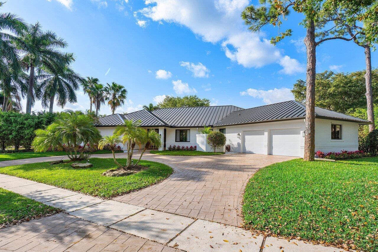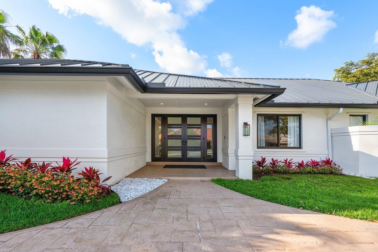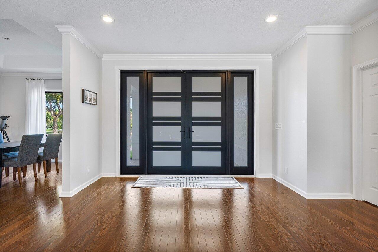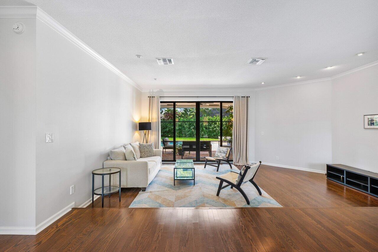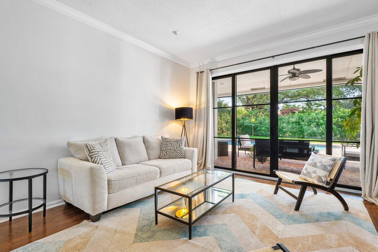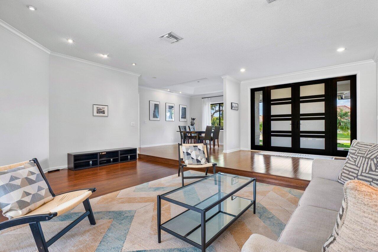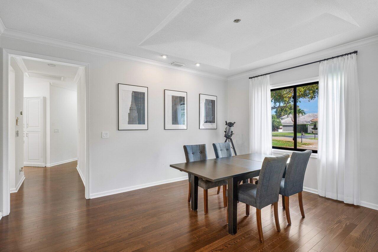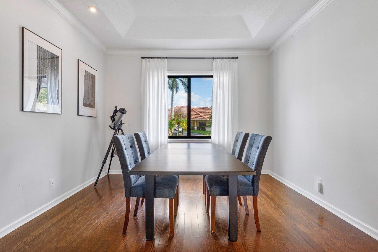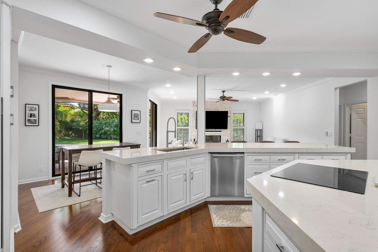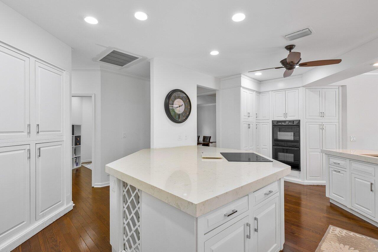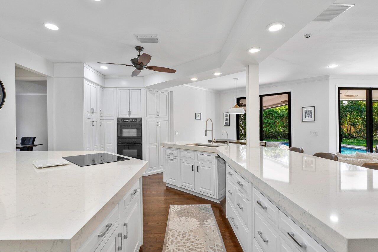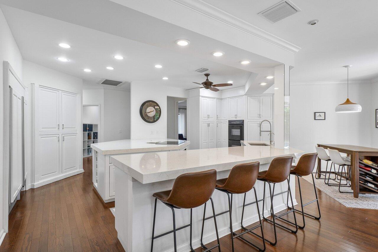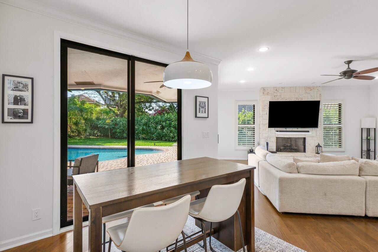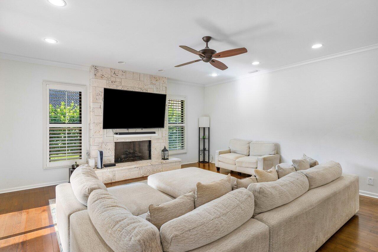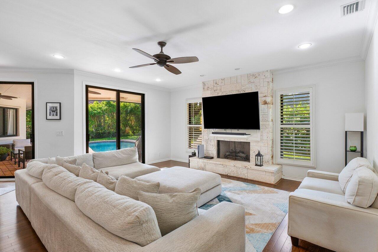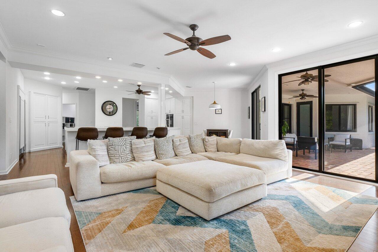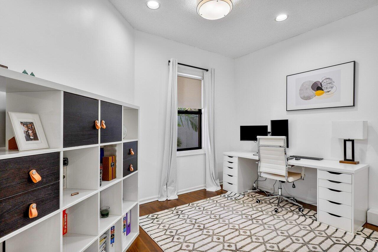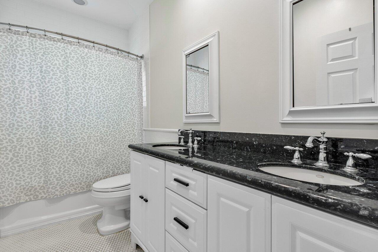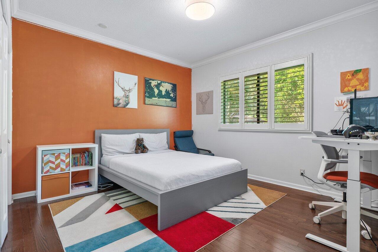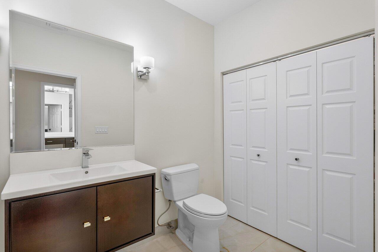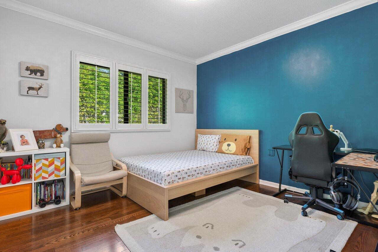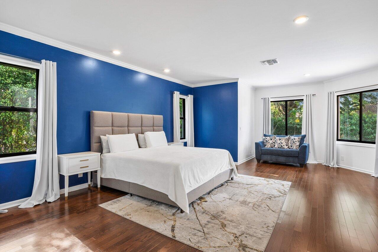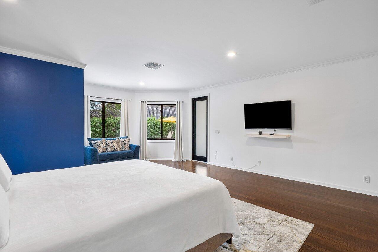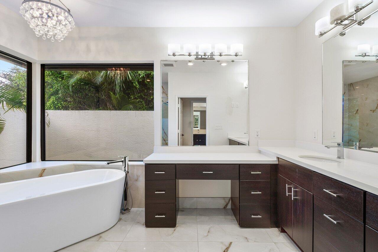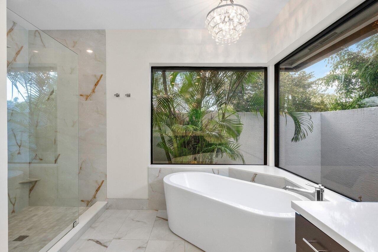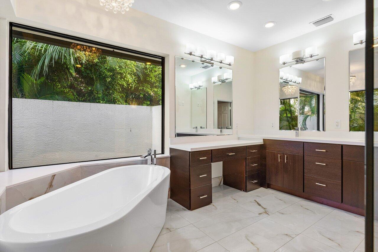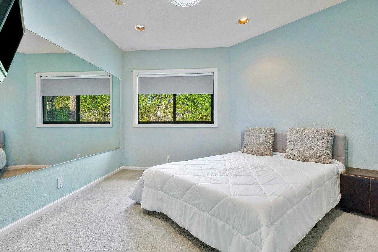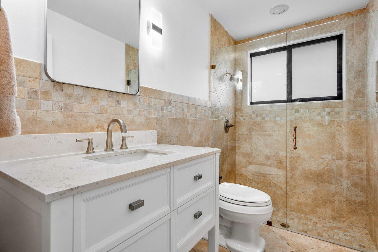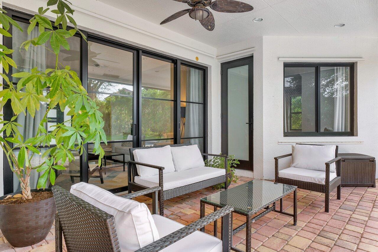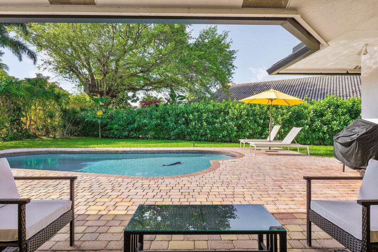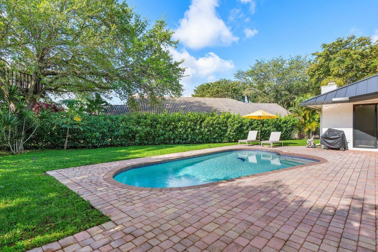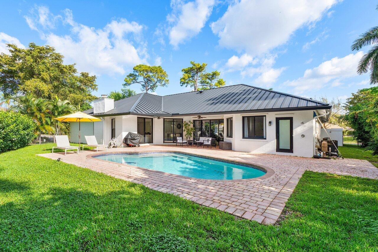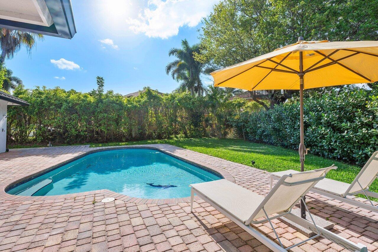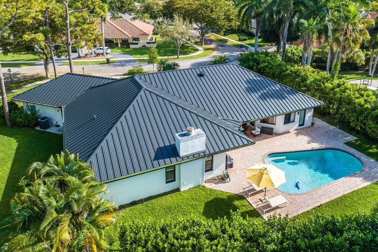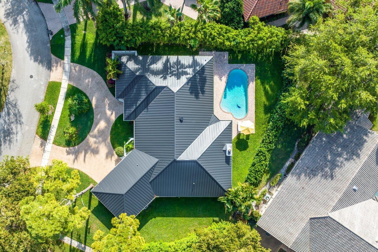Find us on...
Dashboard
- $2M Price
- 5 Beds
- 5 Baths
- 3,382 Sqft
4235 St Charles Way
Incredible 4 BD/4 BA/ + Office single-story home in the highly sought-after Woodfield Hunt Club. The residence boasts a newly landscaped front yard and hardwood floors throughout, creating a warm and inviting ambiance. The split floor-plan ensures privacy and convenience, with a 2yo roof, 2yo HVAC (serviced every 6mo), upgraded electrical & impact windows/doors providing peace of mind. The home is currently undergoing cosmetic renovations.The heart of the home is the extra-large kitchen, offering ample storage space, a cozy breakfast nook, and views of the backyard. The spacious primary suite is a retreat in itself, featuring his-and-her baths, his-and-her closets, and direct access to the backyard. Read more...Step outside to discover a private oasis, complete with an expansive patio, lush lawn, heated pool, and a private cabana bath, perfect for entertaining or simply unwinding in the Florida sunshine. Renovations include: the removal of popcorn ceilings; fresh paint for the entire home and kitchen cabinetry; updates to the guest bedroom, cabana bath, shared bath, and laundry room. Additionally, plans are in place to change the hedge in the backyard.
Essential Information
- MLS® #RX-10969175
- Price$1,995,000
- Bedrooms5
- Bathrooms5.00
- Full Baths4
- Half Baths1
- Square Footage3,382
- Year Built1986
- TypeResidential
- Sub-TypeSingle Family Homes
- StyleTraditional
- StatusActive Under Contract
Community Information
- Address4235 St Charles Way
- Area4660
- SubdivisionWOODFIELD HUNT CLUB
- CityBoca Raton
- CountyPalm Beach
- StateFL
- Zip Code33434
Amenities
- # of Garages2
- WaterfrontNone
- Has PoolYes
Amenities
Basketball, Clubhouse, Exercise Room, Tennis
Utilities
Cable, 3-Phase Electric, Water Available
Interior
- HeatingCentral, Electric
- CoolingCentral, Electric
- # of Stories1
- Stories1.00
Interior Features
Foyer, Walk-in Closet, Cook Island
Appliances
Cooktop, Dishwasher, Disposal, Dryer, Freezer, Microwave, Range - Electric, Refrigerator, Washer, Wall Oven
Exterior
- Lot DescriptionCul-De-Sac
- WindowsImpact Glass
- RoofMetal
- ConstructionCBS
School Information
- ElementaryCalusa Elementary School
- MiddleOmni Middle School
High
Spanish River Community High School
Additional Information
- Listing Courtesy ofCompass Florida LLC
- Date ListedMarch 15th, 2024
- ZoningR1D-PUD--R-1-D (
- HOA Fees652

All listings featuring the BMLS logo are provided by BeachesMLS, Inc. This information is not verified for authenticity or accuracy and is not guaranteed. Copyright ©2024 BeachesMLS, Inc.

