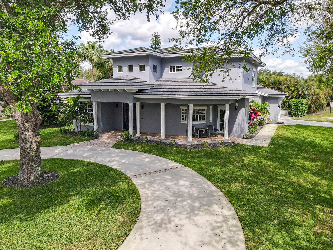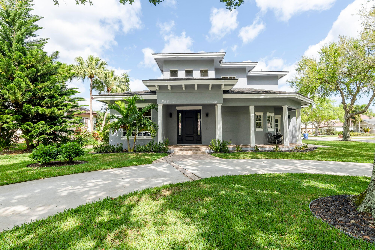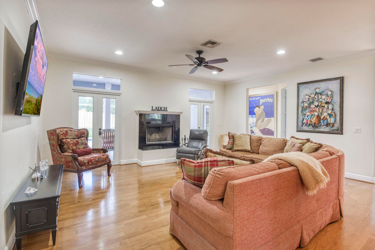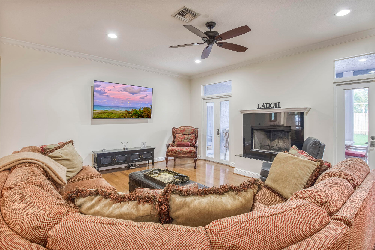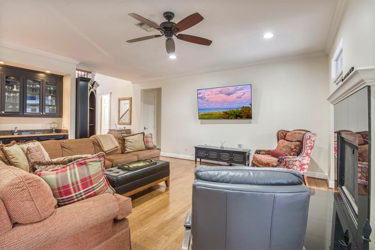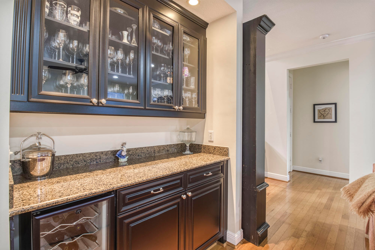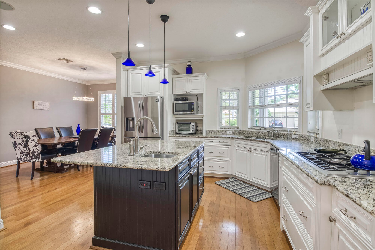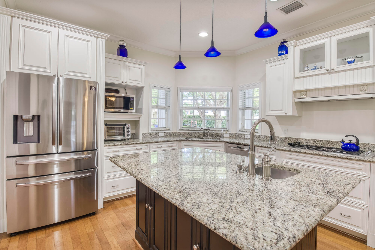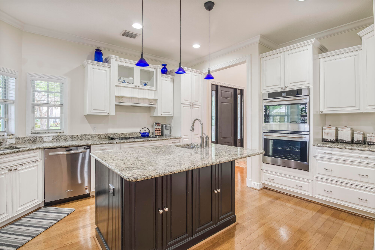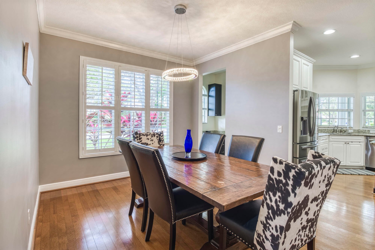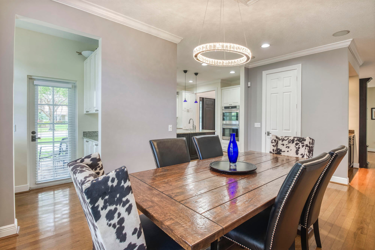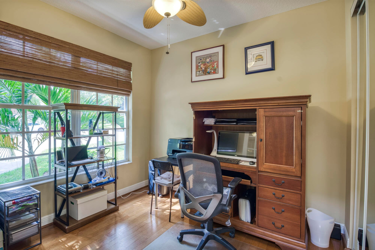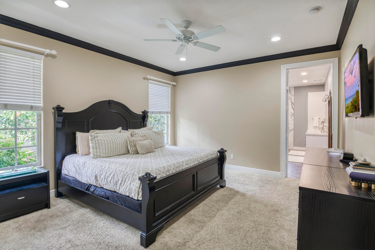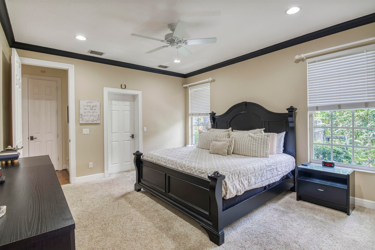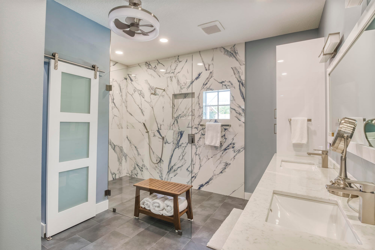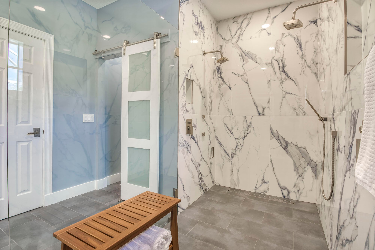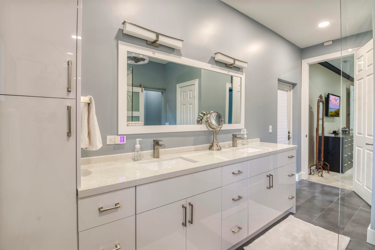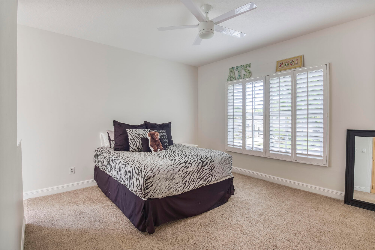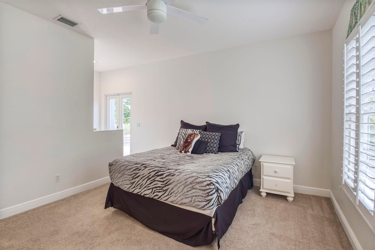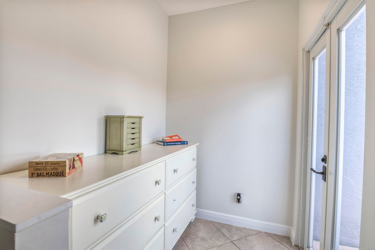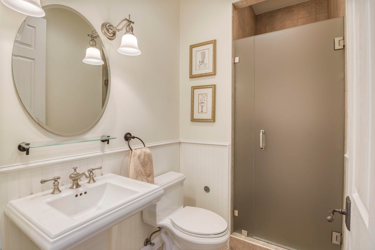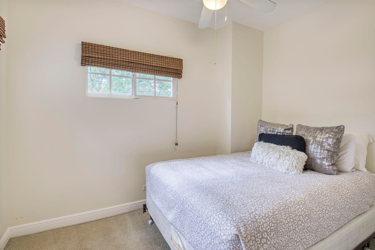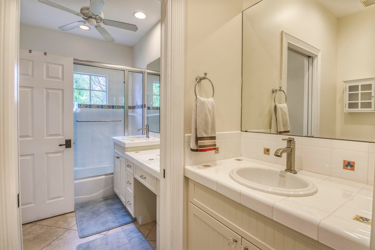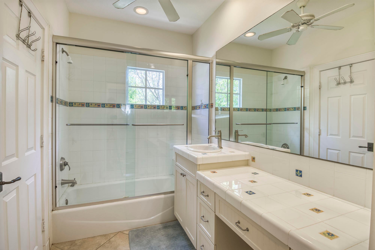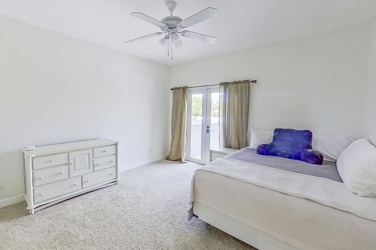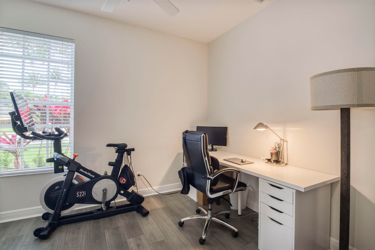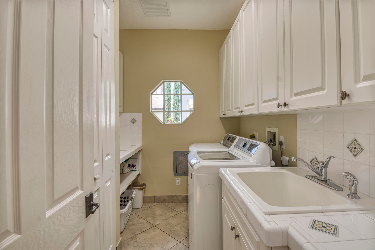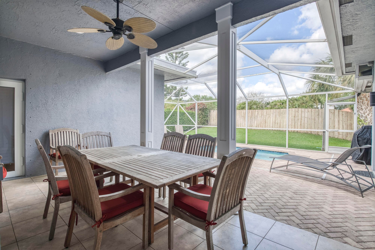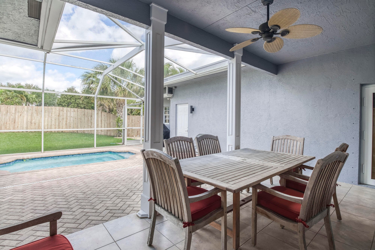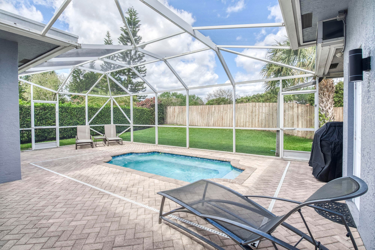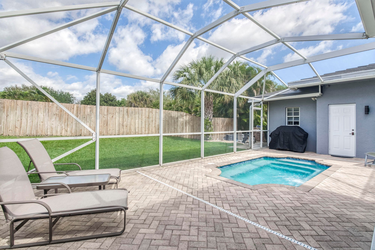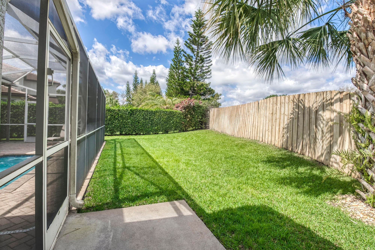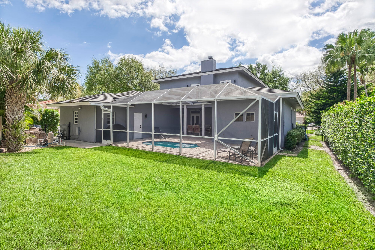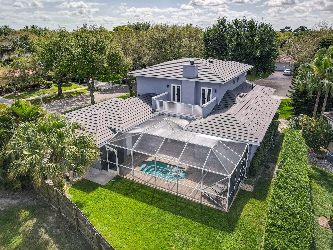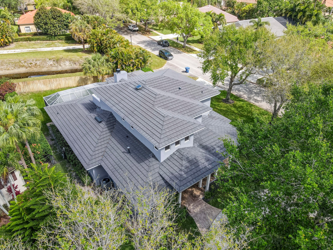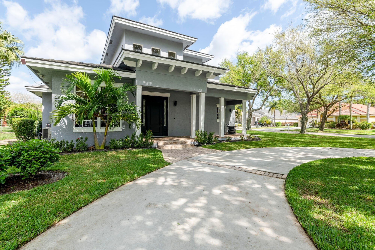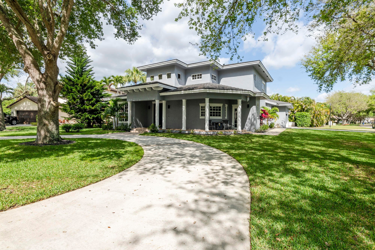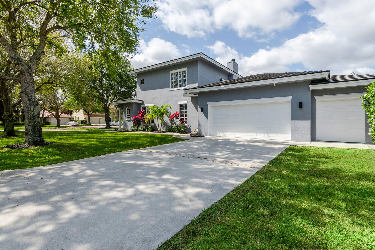Find us on...
Dashboard
- $1.3M Price
- 5 Beds
- 3 Baths
- 2,971 Sqft
400 Mangrove Point
This is the home you stay in long-term because it has everything you will ever need! First-floor serves you with an open floorplan: kitchen, butler's pantry, dining and bar made for entertaining, master suite with fully renovated luxury bath, plus first-floor guest wing with full bath. 2nd floor gives you 2 more bedrooms with French doors to the open balcony and an office. Cool off in your dipping pool, with no neighbors behind you and storage and closets galore throughout this house! Roof 2021, house generator 2020, ACs 2018 & 2023, water heater 2022, fully protected with panel shutters. Egret Landing residents enjoy tennis courts, playground, basketball, community pool, clubhouse, fitness center, close to I-95/Turnpike, shopping, entertainment and 15 mins from the beach. HOA feeincludes cable and high-speed internet. RV & Boat parking when available.
Essential Information
- MLS® #RX-10968920
- Price$1,275,000
- Bedrooms5
- Bathrooms3.00
- Full Baths3
- Square Footage2,971
- Year Built2003
- TypeResidential
- Sub-TypeSingle Family Homes
- Style< 4 Floors, Mediterranean
- StatusActive
Community Information
- Address400 Mangrove Point
- Area5100
- SubdivisionEgret Landing
- CityJupiter
- CountyPalm Beach
- StateFL
- Zip Code33458
Amenities
- # of Garages3
- ViewOther
- WaterfrontNone
- Has PoolYes
- PoolSpa
Amenities
Basketball, Bike - Jog, Bike Storage, Clubhouse, Community Room, Exercise Room, Internet Included, Manager on Site, Pickleball, Playground, Pool, Sidewalks, Street Lights, Tennis, Soccer Field
Utilities
Cable, 3-Phase Electric, Gas Natural, Public Sewer, Public Water
Parking
2+ Spaces, Driveway, Garage - Attached, Drive - Circular
Interior
- HeatingCentral, Electric
- CoolingCentral, Electric
- FireplaceYes
- # of Stories2
- Stories2.00
Interior Features
Bar, Built-in Shelves, Closet Cabinets, Decorative Fireplace, Entry Lvl Lvng Area, Cook Island, Laundry Tub, Pantry, Split Bedroom, Volume Ceiling, Walk-in Closet
Appliances
Auto Garage Open, Dishwasher, Disposal, Dryer, Microwave, Range - Gas, Refrigerator, Smoke Detector, Washer/Dryer Hookup, Water Heater - Gas
Exterior
- WindowsBlinds
- RoofConcrete Tile
- ConstructionCBS
Exterior Features
Auto Sprinkler, Covered Patio, Fence, Open Balcony, Screened Patio, Outdoor Shower
Lot Description
< 1/4 Acre, Paved Road, Public Road, Sidewalks, West of US-1, Cul-De-Sac
School Information
- ElementaryJerry Thomas Elementary School
- MiddleIndependence Middle School
- HighJupiter High School
Additional Information
- Listing Courtesy ofEcho Fine Properties
- Date ListedMarch 15th, 2024
- ZoningR1(cit
- HOA Fees192

All listings featuring the BMLS logo are provided by BeachesMLS, Inc. This information is not verified for authenticity or accuracy and is not guaranteed. Copyright ©2024 BeachesMLS, Inc.

