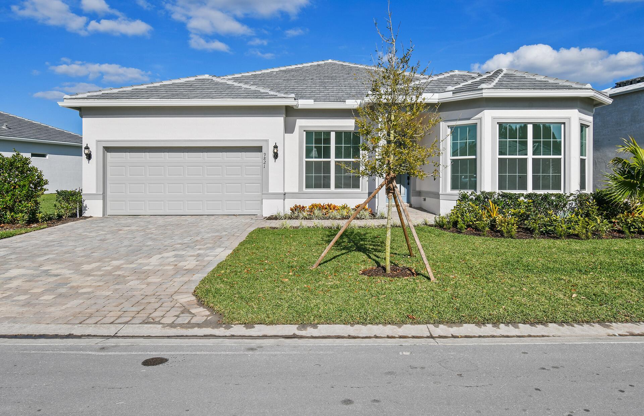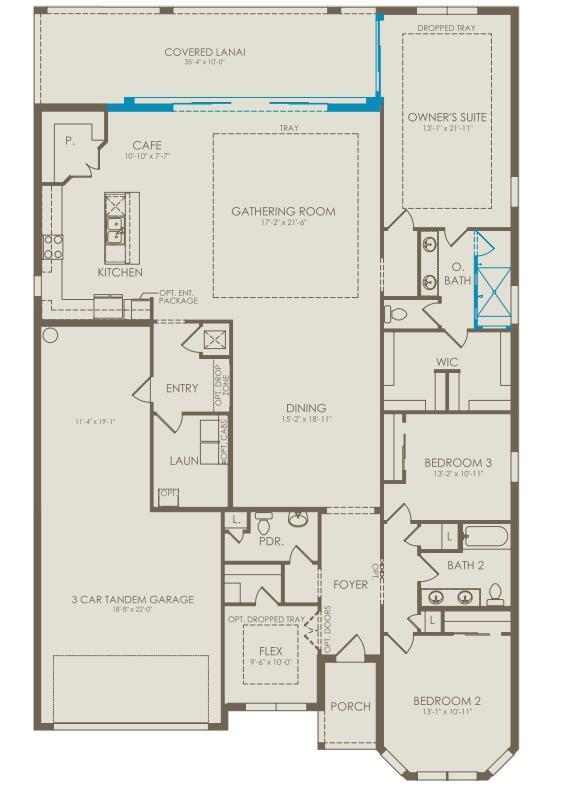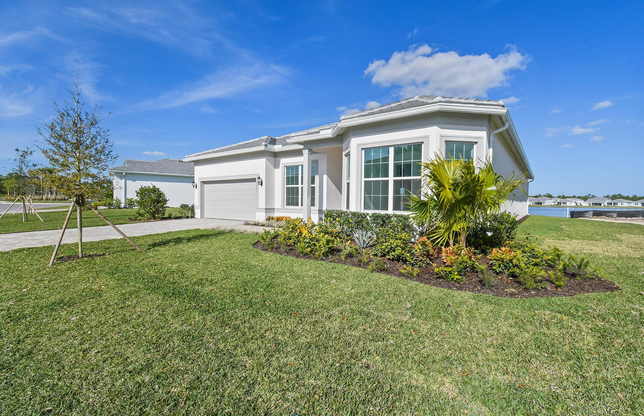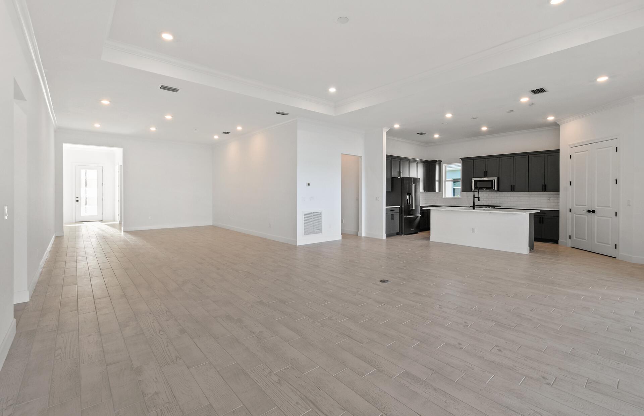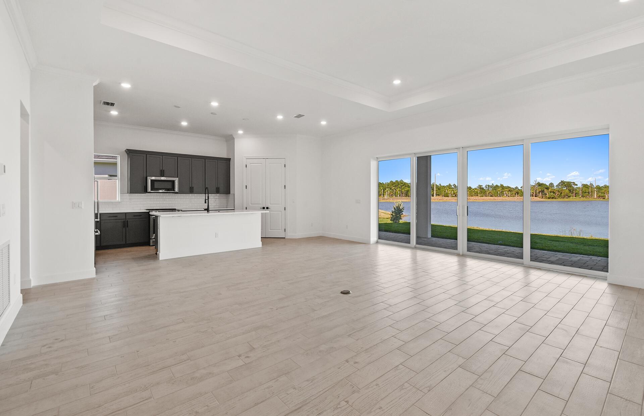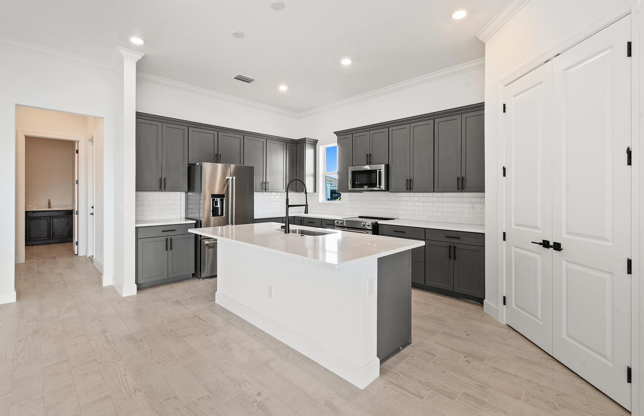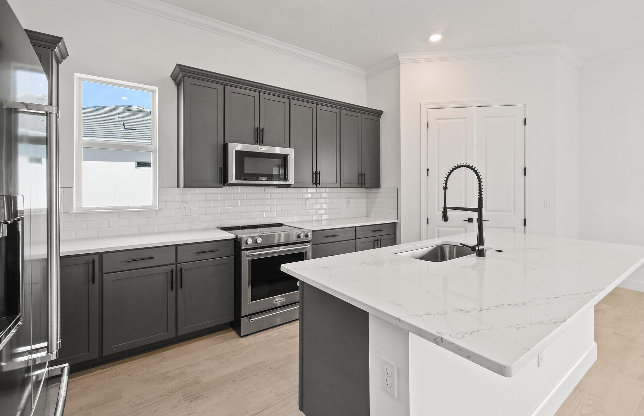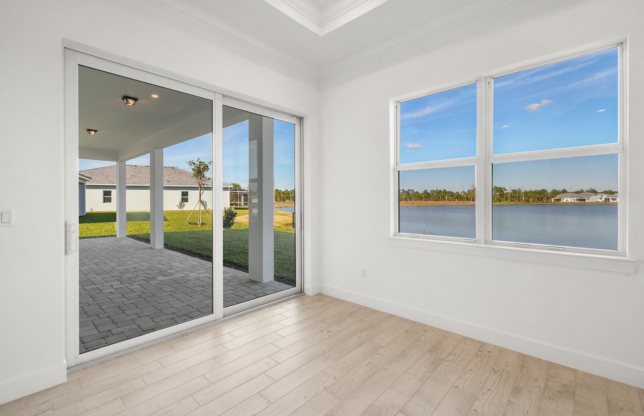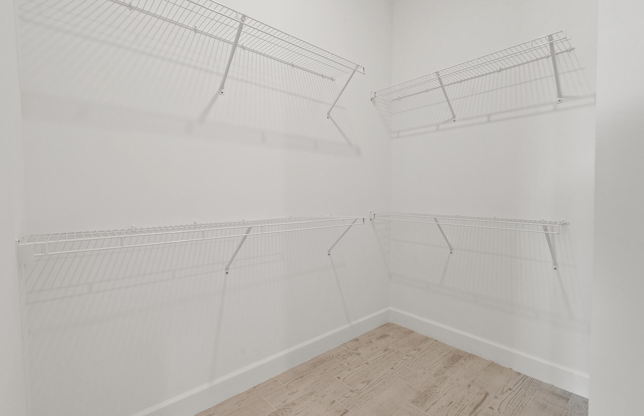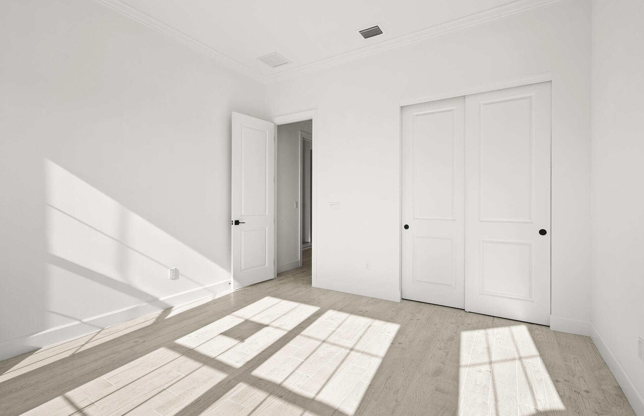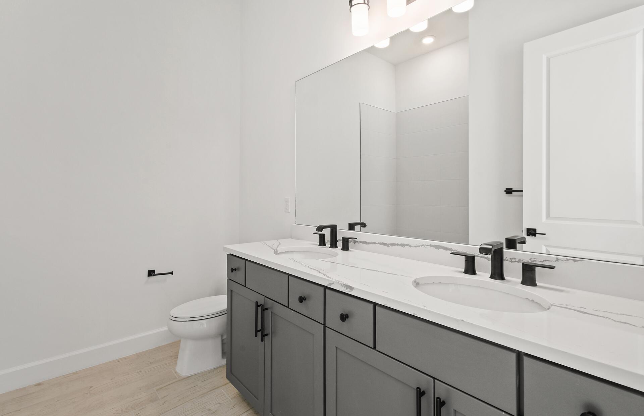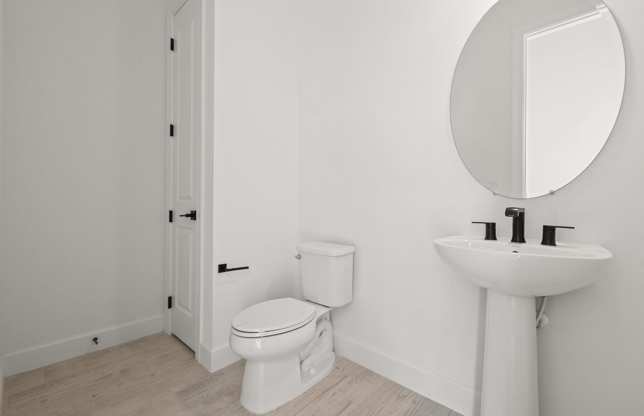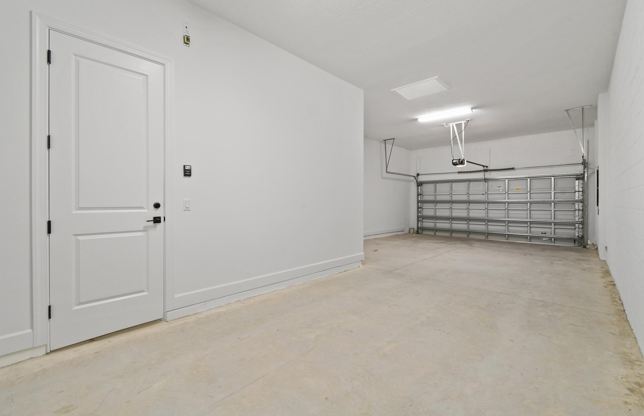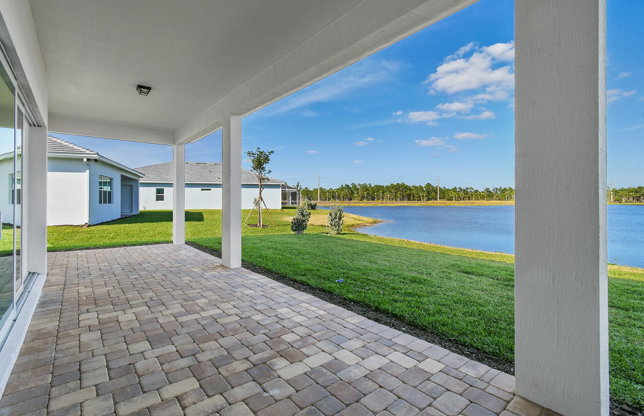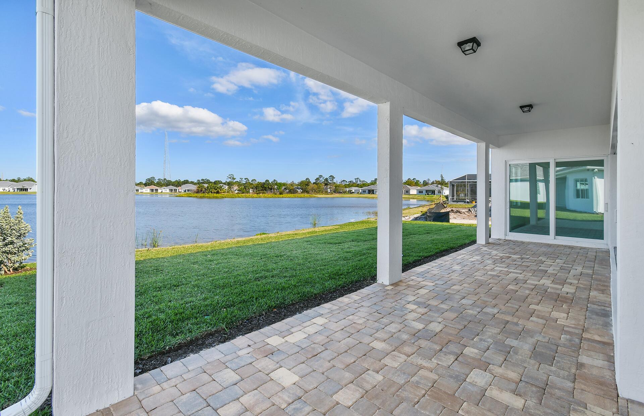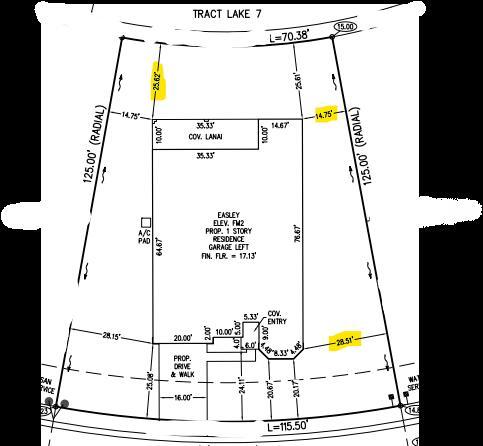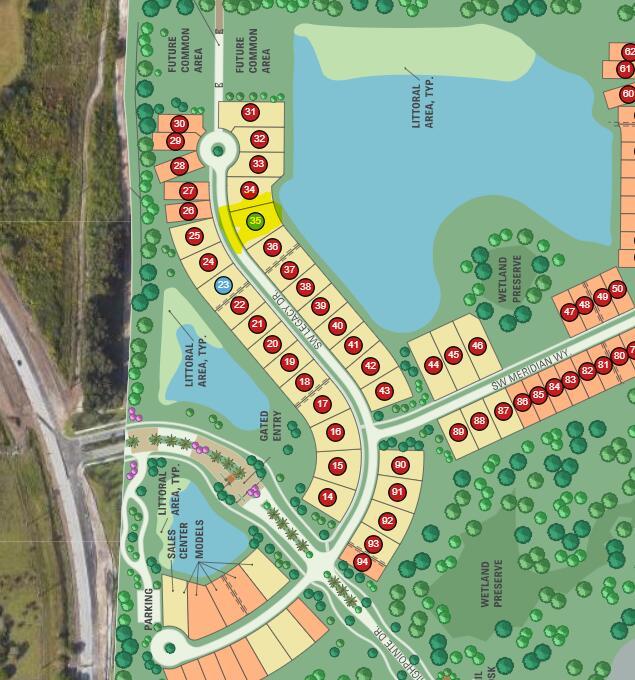Find us on...
Dashboard
- 3 Beds
- 3 Baths
- 2,721 Sqft
- .27 Acres
9821 Sw Legacy Drive #35
Welcome to this stylish 3-bedroom plus den, 3 bathroom Easley Estate home, where chic wood look tile floors greet you upon entry. The kitchen is a culinary delight, boasting quartz countertops and modern Greyhound cabinets. Relax in the spacious owner's suite with its own en-suite bathroom, and spacious walk in closet. Two additional bedrooms and a den with double doors offer comfort and versatility for your lifestyle. Outside, enjoy entertaining or just relaxing on your covered lanai with stunning lake view. This home is conveniently located in the sought-after growing neighborhood of Highpointe. Don't miss out on experiencing luxury living at its finest - schedule your tour today! Limited time special Builder incentives being offered for quick move in.
Essential Information
- MLS® #RX-10968016
- Price$927,030
- Bedrooms3
- Bathrooms3.00
- Full Baths2
- Half Baths1
- Square Footage2,721
- Acres0.27
- Year Built2024
- TypeResidential
- Sub-TypeSingle Family Homes
- StyleMediterranean, Ranch
- StatusActive
Community Information
- Address9821 Sw Legacy Drive #35
- SubdivisionHighpointe
- CityStuart
- CountyMartin
- StateFL
- Zip Code34997
Area
7 - Stuart - South of Indian St
Amenities
- # of Garages3
- ViewLake
- Is WaterfrontYes
- WaterfrontLake Front
Amenities
Clubhouse, Dog Park, Exercise Room, Pickleball, Playground, Pool, Sidewalks, Street Lights, Tennis, Basketball
Utilities
3-Phase Electric, Public Sewer, Public Water, Underground
Parking
2+ Spaces, Driveway, Garage - Attached
Interior
- HeatingCentral
- CoolingCentral
- # of Stories1
- Stories1.00
Interior Features
Foyer, Cook Island, Laundry Tub, Pantry, Split Bedroom, Volume Ceiling, Walk-in Closet
Appliances
Auto Garage Open, Dishwasher, Disposal, Dryer, Ice Maker, Microwave, Range - Electric, Refrigerator, Smoke Detector, Washer, Water Heater - Elec
Exterior
- RoofConcrete Tile
- ConstructionBlock, CBS
Exterior Features
Auto Sprinkler, Covered Patio, Room for Pool
Lot Description
1/4 to 1/2 Acre, Paved Road, Sidewalks, West of US-1
Windows
Impact Glass, Sliding, Bay Window
School Information
- HighSouth Fork High School
Elementary
Crystal Lakes Elementary School
Middle
Dr. David L. Anderson Middle School
Additional Information
- Listing Courtesy ofPulte Realty Inc
- Date ListedMarch 12th, 2024
- ZoningResidential
- HOA Fees429

All listings featuring the BMLS logo are provided by BeachesMLS, Inc. This information is not verified for authenticity or accuracy and is not guaranteed. Copyright ©2024 BeachesMLS, Inc.

