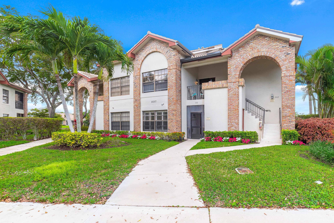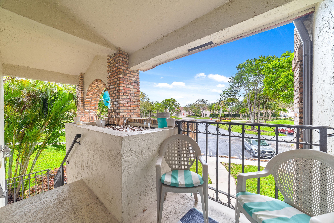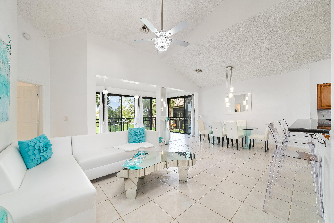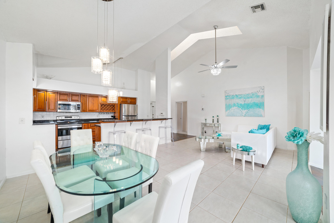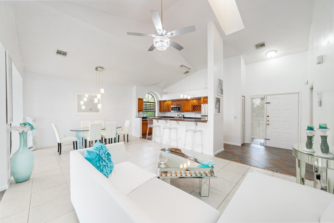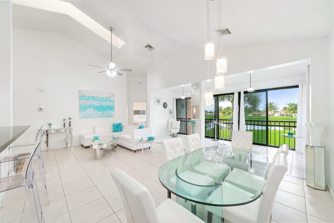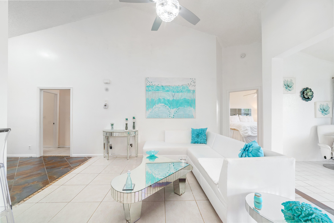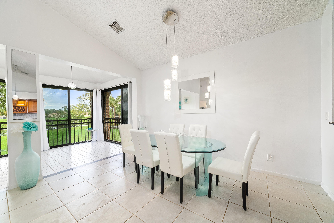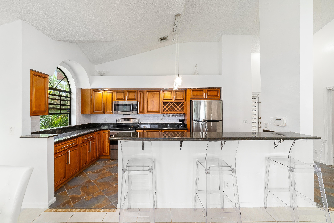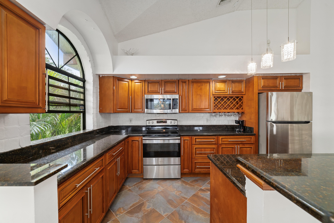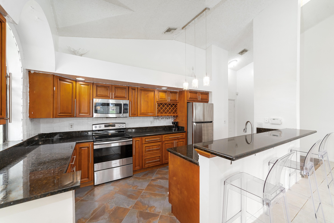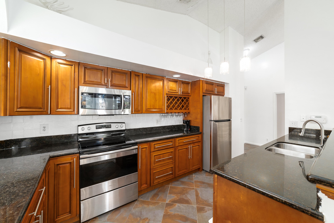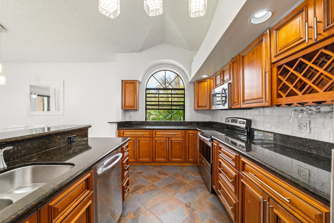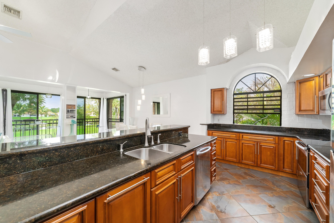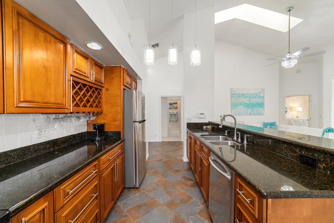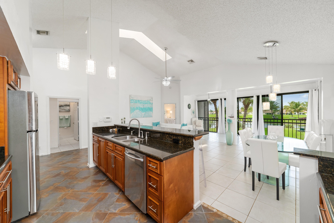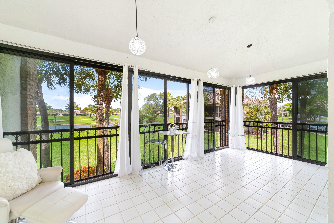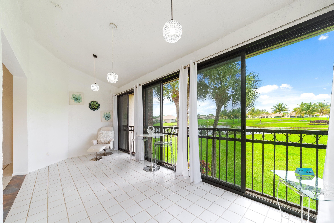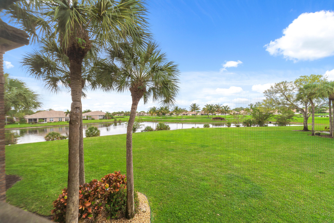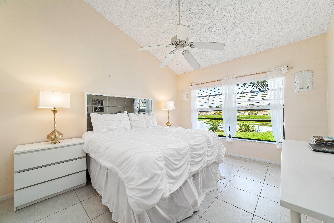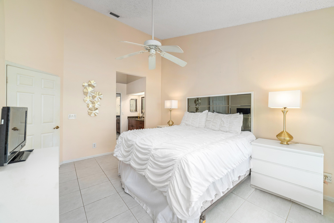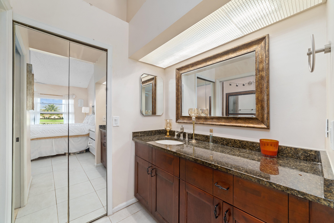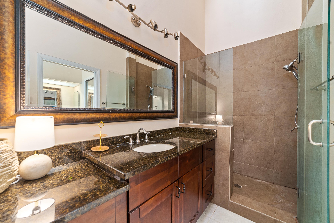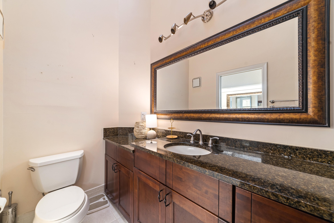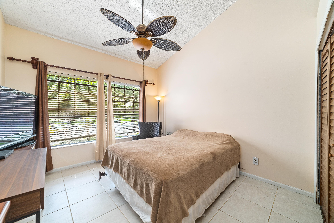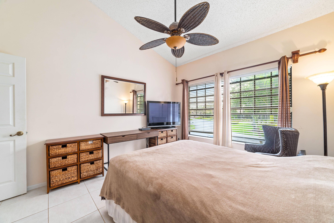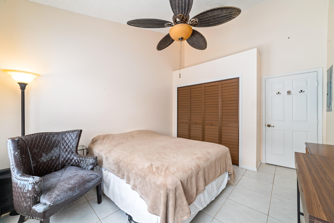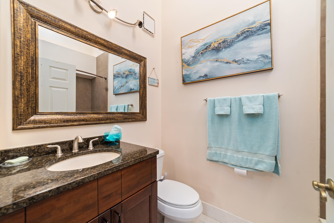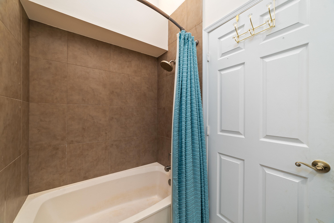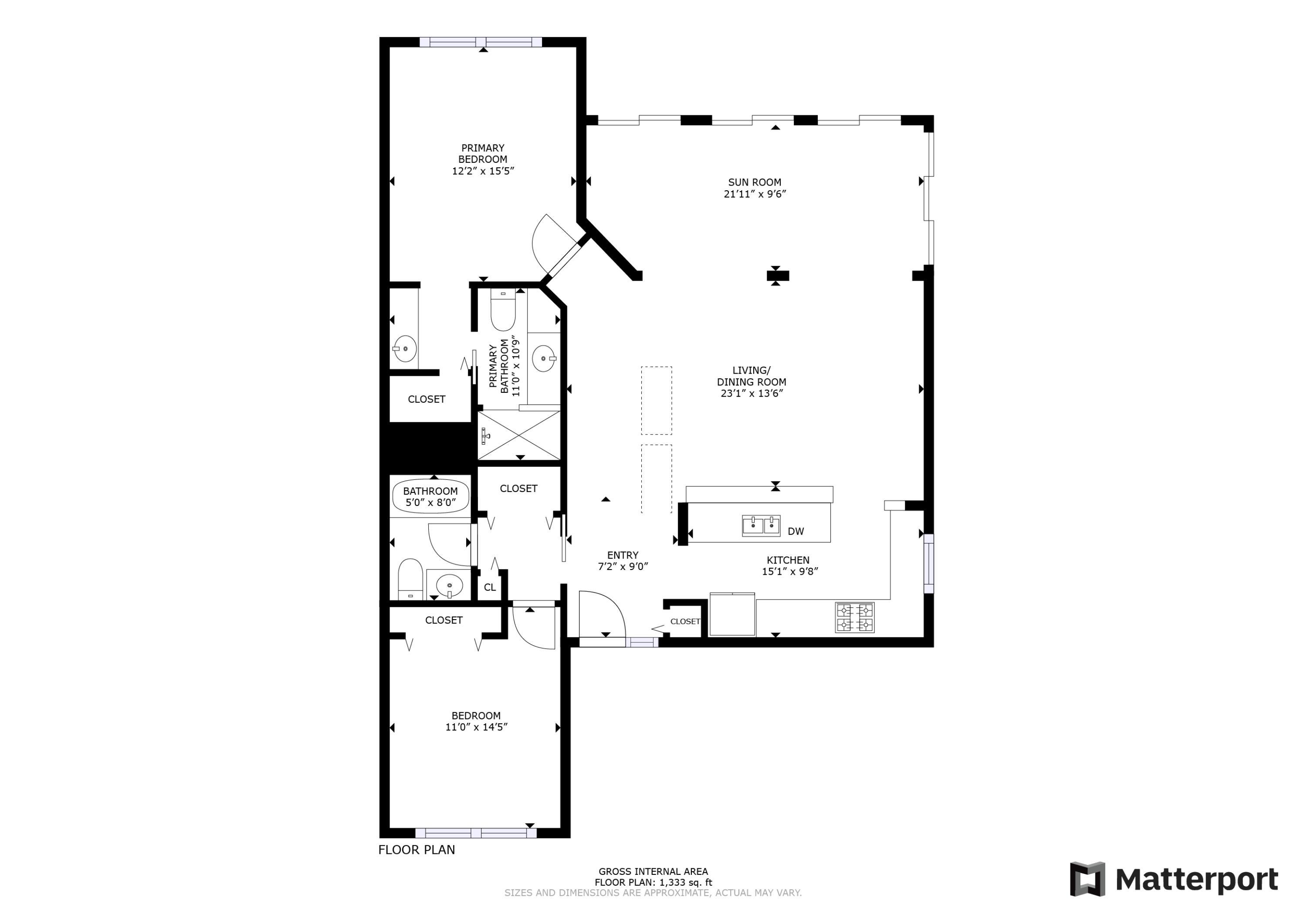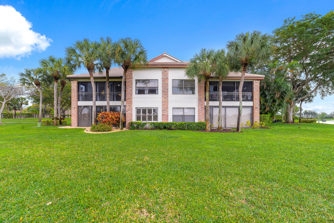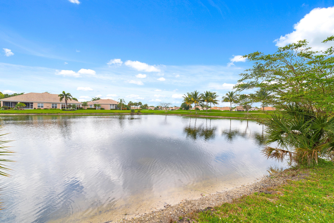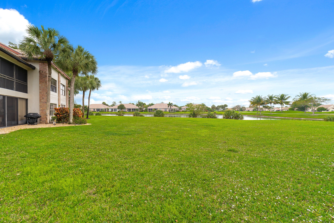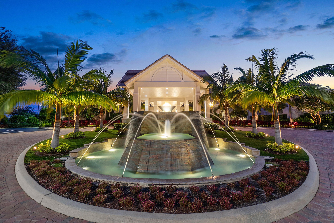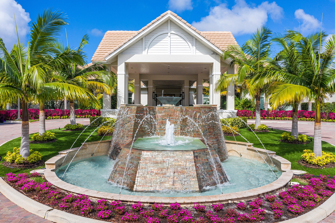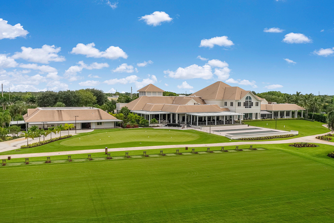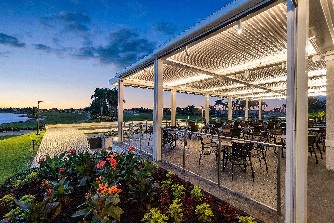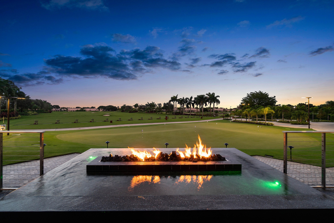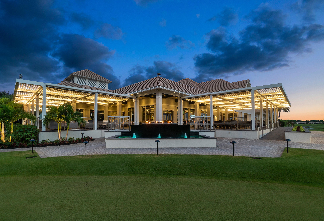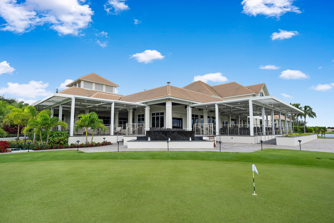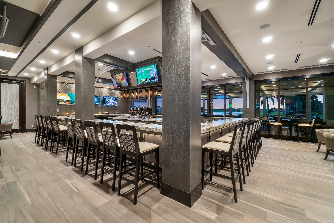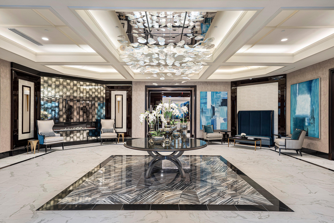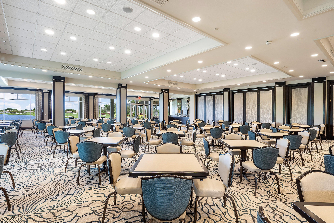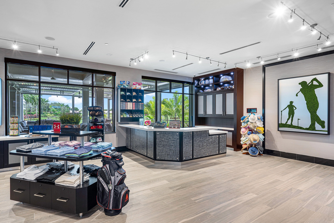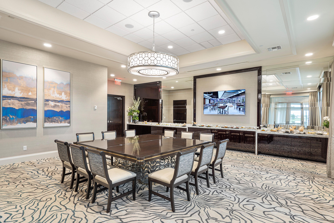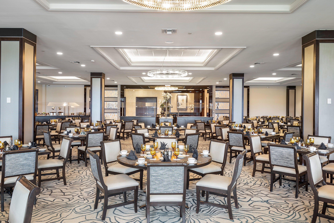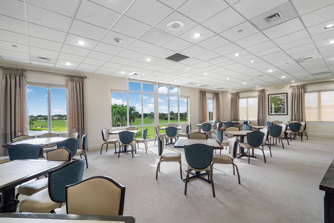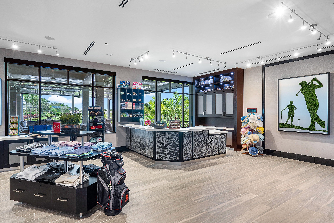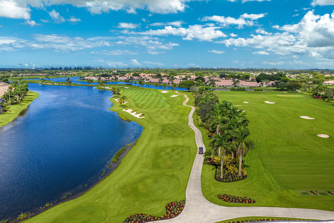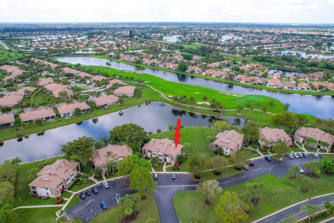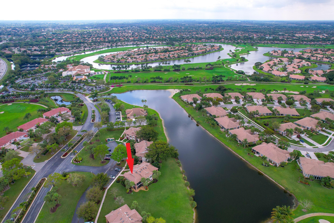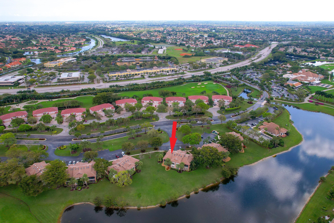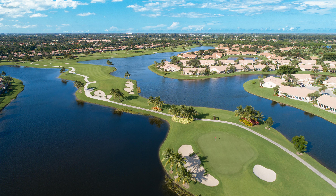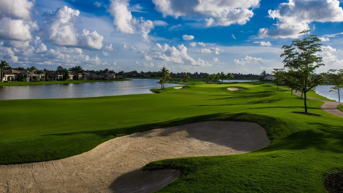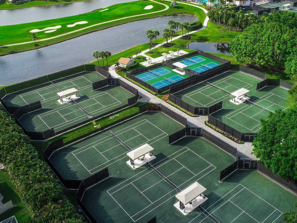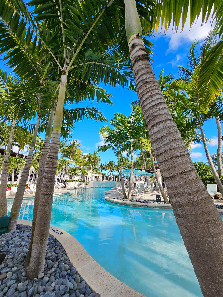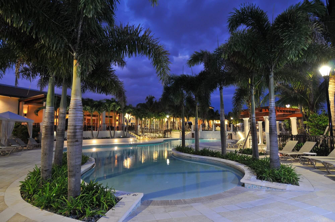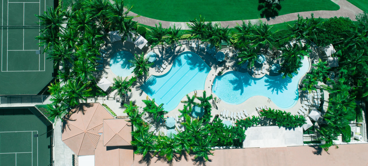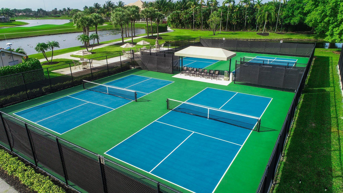Find us on...
Dashboard
- $279k Price
- 2 Beds
- 2 Baths
- 1,268 Sqft
8057 Aberdeen Drive #202
Situated on the second floor with terrace this renovated condo offers captivating golf and water views throughout. Vaulted ceilings and 5 skylights offering an abundance of natural light. The open kitchen offers granite counter tops and updated stainless steel appliances. Floor plan offers split bedrooms both offering extra large closets and updated bathrooms. The living room seamlessly extends to an open lanai offering extra living space to unwind and relax. It is located just a short stroll to the clubhouse which offers a lap pool, beach pool, tennis courts, pickle ball courts, bocce courts, fitness center, restaurants, lounge and more!!! Newer AC and roof replaced in 2023.
Essential Information
- MLS® #RX-10967813
- Price$279,000
- Bedrooms2
- Bathrooms2.00
- Full Baths2
- Square Footage1,268
- Year Built1989
- TypeResidential
- Sub-TypeCondo/Co-Op
- StyleTraditional
- StatusActive
Community Information
- Address8057 Aberdeen Drive #202
- Area4590
- SubdivisionSTRATFORD AT ABERDEEN CONDO
- CityBoynton Beach
- CountyPalm Beach
- StateFL
- Zip Code33472
Amenities
- Parking2+ Spaces, Assigned, Guest
- ViewGolf, Lake
- Is WaterfrontYes
- WaterfrontLake Front
Amenities
Bocce Ball, Cafe/Restaurant, Clubhouse, Community Room, Exercise Room, Game Room, Golf Course, Library, Lobby, Manager on Site, Pickleball, Putting Green, Street Lights, Tennis
Utilities
Cable, 3-Phase Electric, Public Sewer, Public Water
Interior
- HeatingCentral, Electric
- CoolingCentral, Electric
- # of Stories1
- Stories1.00
Interior Features
Ctdrl/Vault Ceilings, Entry Lvl Lvng Area, Foyer, Split Bedroom, Walk-in Closet
Appliances
Cooktop, Dishwasher, Dryer, Microwave, Range - Electric, Refrigerator, Smoke Detector, Water Heater - Elec, Washer/Dryer Hookup
Exterior
- WindowsBlinds, Sliding
- RoofFlat Tile
- ConstructionBlock, CBS, Concrete
Exterior Features
Auto Sprinkler, Screened Balcony
Lot Description
< 1/4 Acre, Paved Road, Public Road, Sidewalks, West of US-1
School Information
- ElementaryCrystal Lake Elementary School
Middle
Christa Mcauliffe Middle School
High
Park Vista Community High School
Additional Information
- Listing Courtesy ofREDFIN CORPORATION
- Date ListedMarch 12th, 2024
- ZoningRS
- HOA Fees825

All listings featuring the BMLS logo are provided by BeachesMLS, Inc. This information is not verified for authenticity or accuracy and is not guaranteed. Copyright ©2024 BeachesMLS, Inc.

