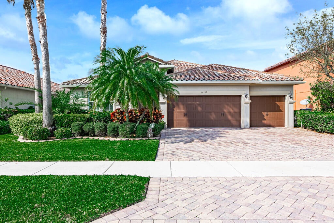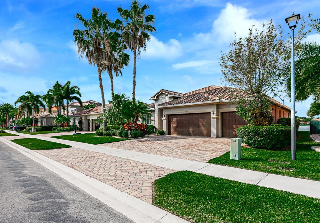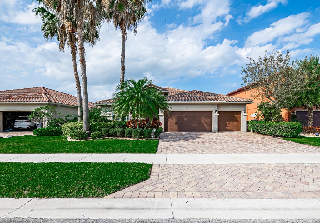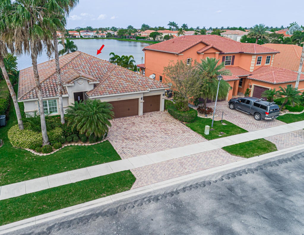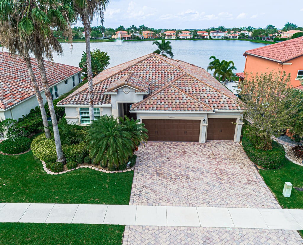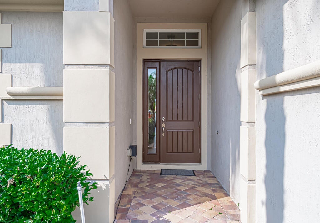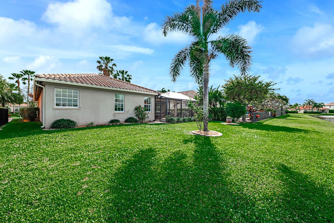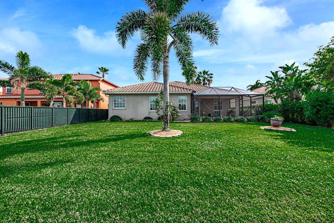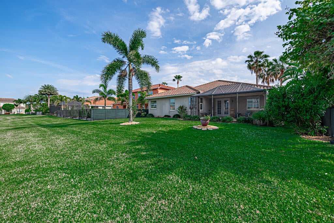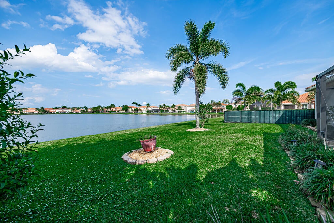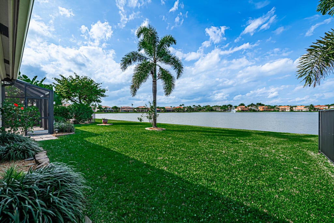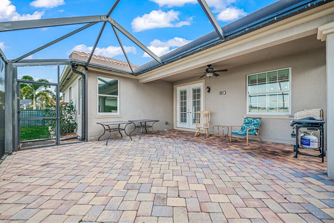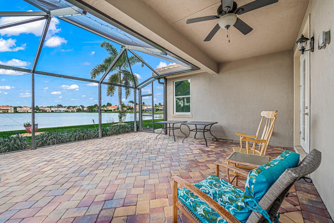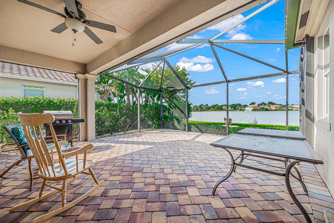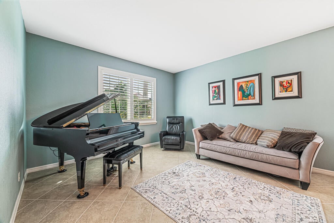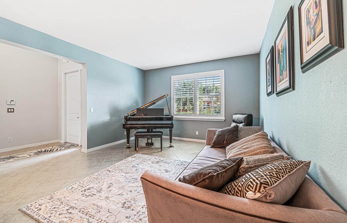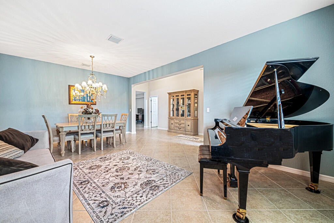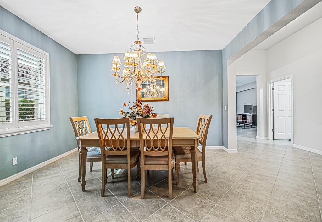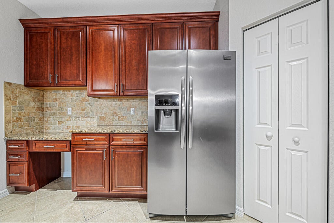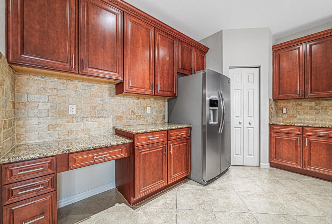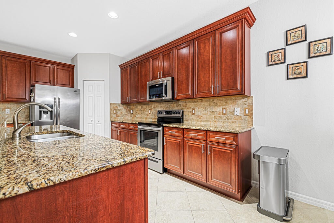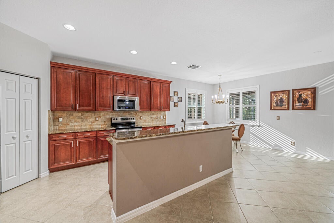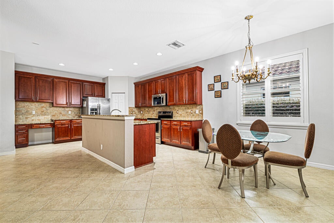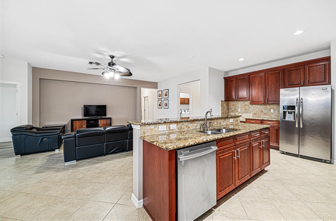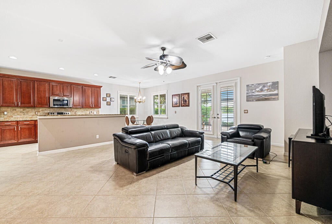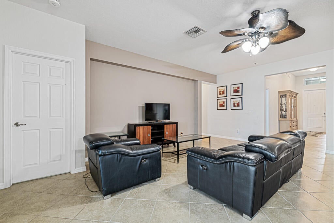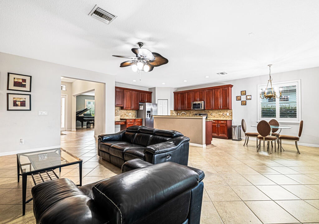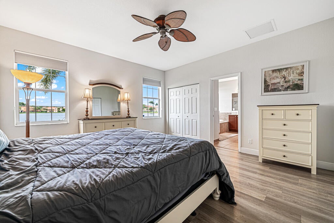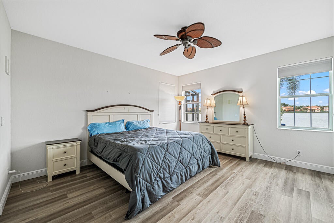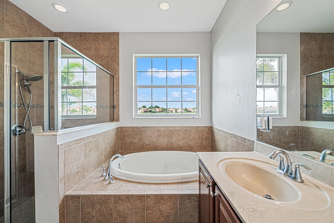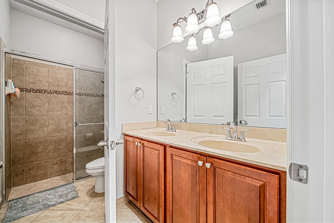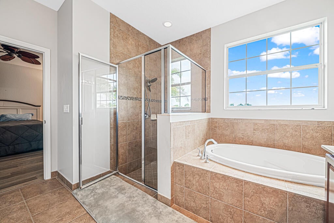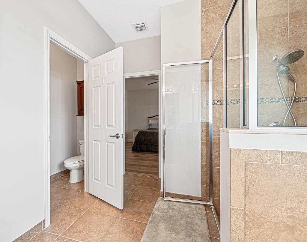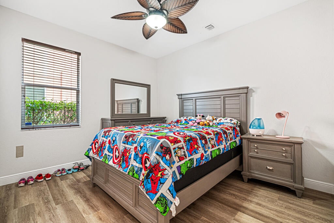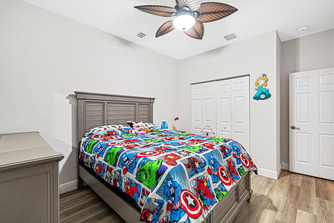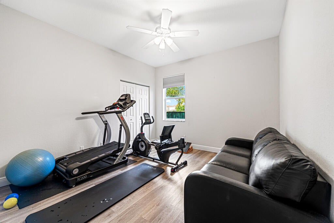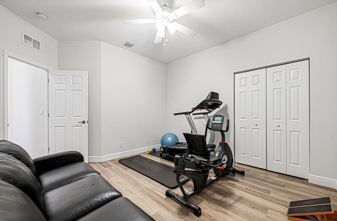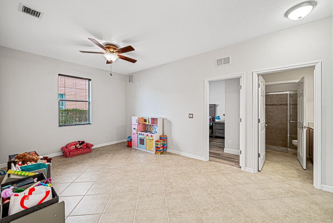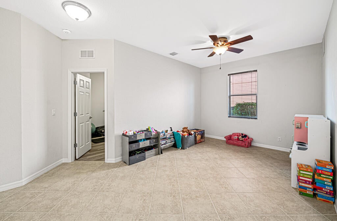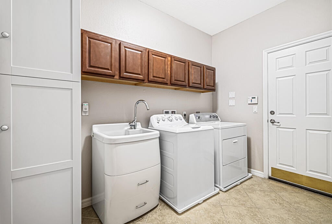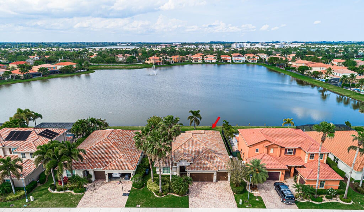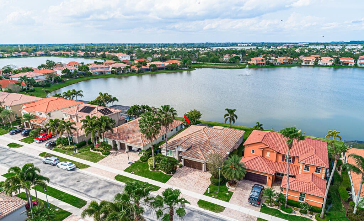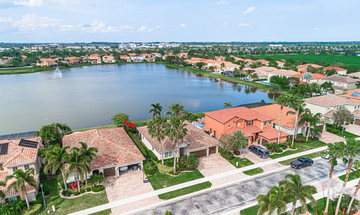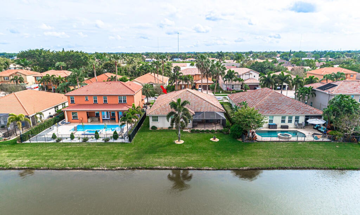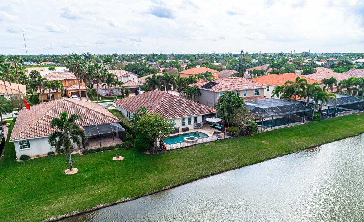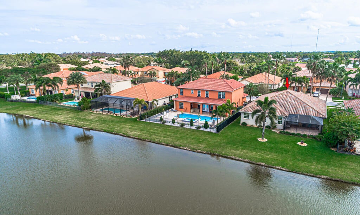Find us on...
Dashboard
- 3 Beds
- 2 Baths
- 2,408 Sqft
- .18 Acres
10543 Longleaf Lane
Welcome home to popular 3 BR/2 BA Tanzanite model with bonus area. Entry leads to large open floor plan. Large island kitchen has 42''wood cabinets, granite, SS appliances and cafe area. French doors from family room open to oversized screened patio overlooking large lake and fountain which can be enjoyed from many areas of the house. Master bedroom suite features large his & hers walk-in closets, and master bathroom with dual vanities, Roman tub, and separate shower. Diag. tile. Open bonus area perfect for office, work-out area, or additional bedroom. New A/C and water heater. Property has lots of space for a pool. Community features clubhouse with fitness center; game room; pickleball, tennis, pool, spa and hot tub.
Essential Information
- MLS® #RX-10967342
- Price$699,500
- Bedrooms3
- Bathrooms2.00
- Full Baths2
- Square Footage2,408
- Acres0.18
- Year Built2011
- TypeResidential
- Sub-TypeSingle Family Homes
- Style< 4 Floors
- StatusPending
Community Information
- Address10543 Longleaf Lane
- Area5520
- SubdivisionOAKMONT ESTATES PUD
- CityWellington
- CountyPalm Beach
- StateFL
- Zip Code33414
Amenities
- ParkingDriveway, Garage - Attached
- # of Garages3
- ViewLake
- Is WaterfrontYes
- WaterfrontLake Front
Amenities
Clubhouse, Exercise Room, Game Room, Tennis, Spa-Hot Tub, Pickleball
Utilities
3-Phase Electric, Public Sewer, Public Water
Interior
- HeatingCentral, Electric
- CoolingCeiling Fan, Central, Electric
- # of Stories1
- Stories1.00
Interior Features
Cook Island, Laundry Tub, Pantry, Roman Tub, Walk-in Closet
Appliances
Auto Garage Open, Dishwasher, Disposal, Dryer, Microwave, Range - Electric, Refrigerator, Smoke Detector, Washer, Water Heater - Elec
Exterior
- Lot Description< 1/4 Acre
- RoofS-Tile
- ConstructionCBS
Exterior Features
Auto Sprinkler, Screened Patio, Room for Pool
School Information
- ElementaryPanther Run Elementary School
- MiddlePolo Park Middle School
- HighWellington High School
Additional Information
- Listing Courtesy ofThe Keyes Company
- Date ListedMarch 10th, 2024
- ZoningPUD(ci
- HOA Fees355
- Contact InfoGilKaras@Comcast.net

All listings featuring the BMLS logo are provided by BeachesMLS, Inc. This information is not verified for authenticity or accuracy and is not guaranteed. Copyright ©2024 BeachesMLS, Inc.

