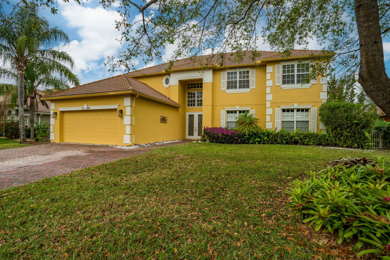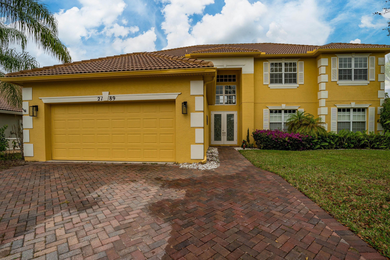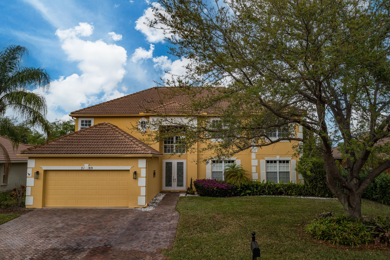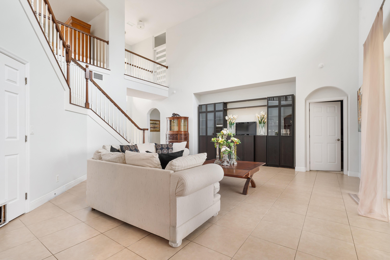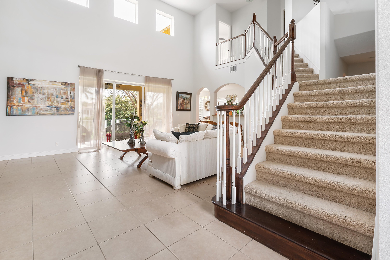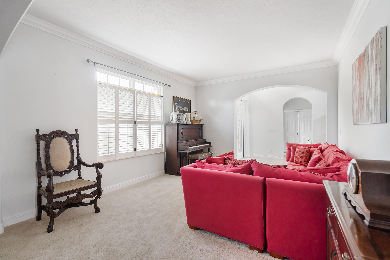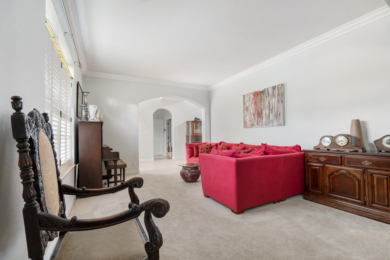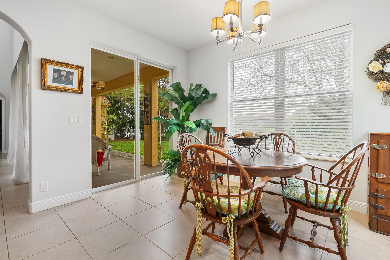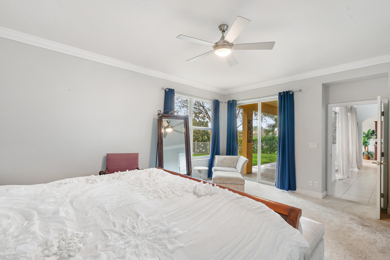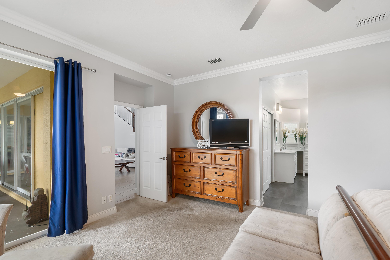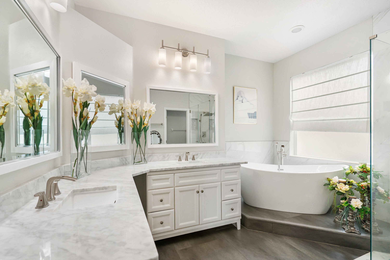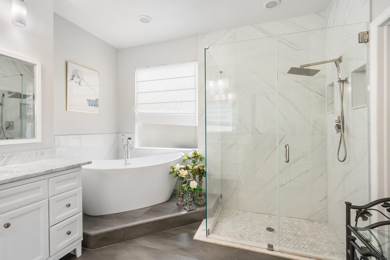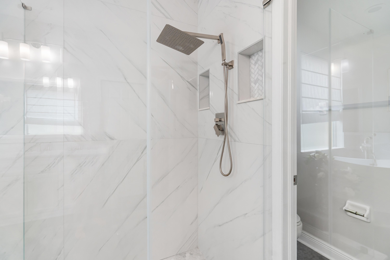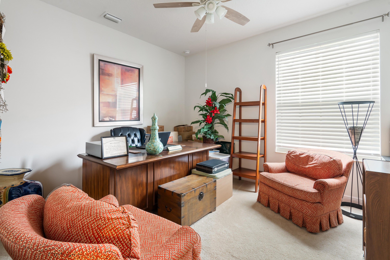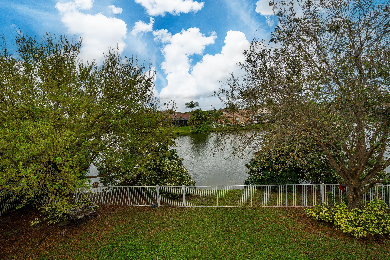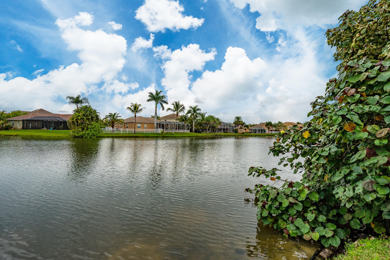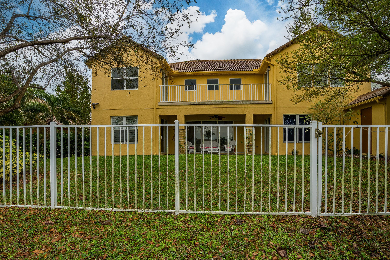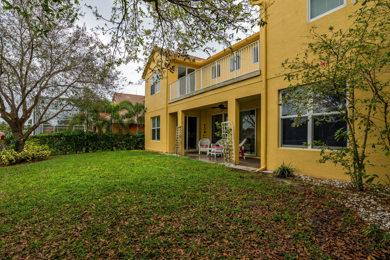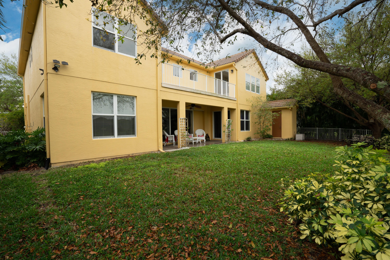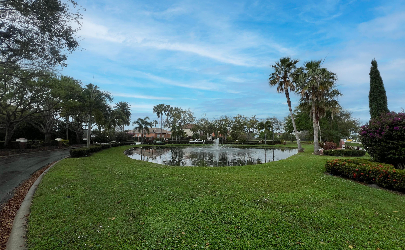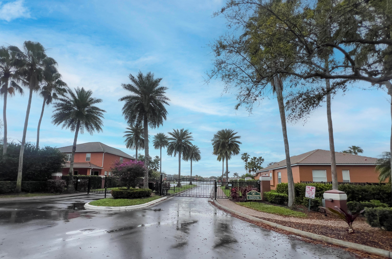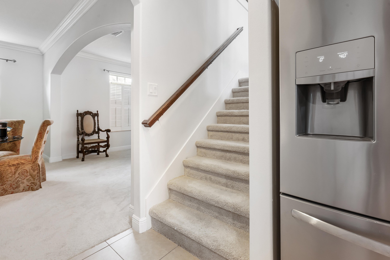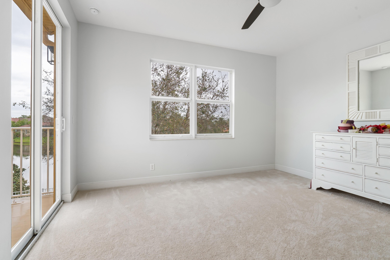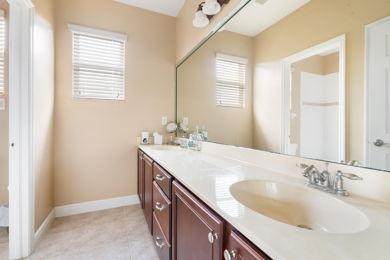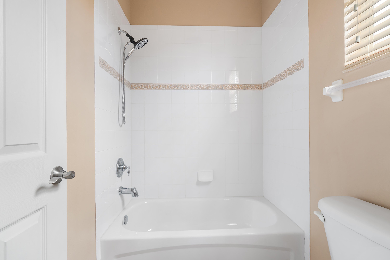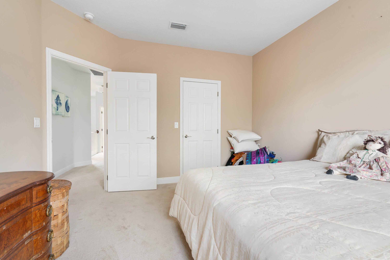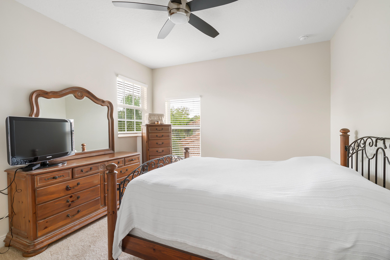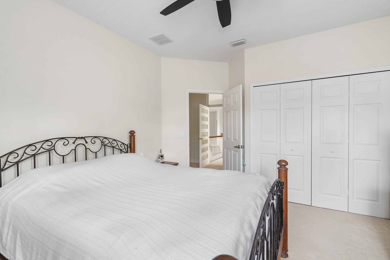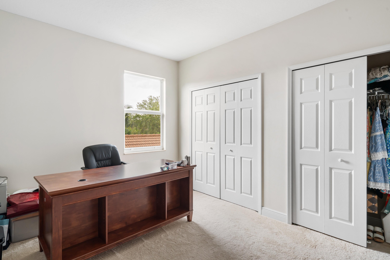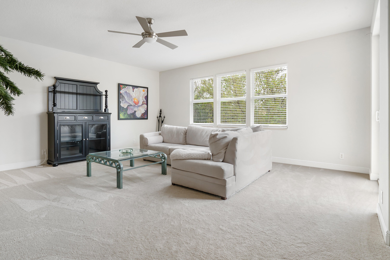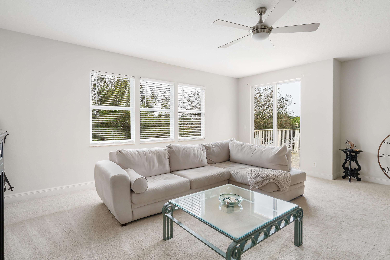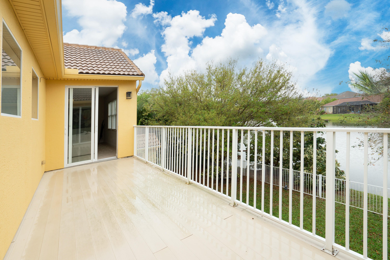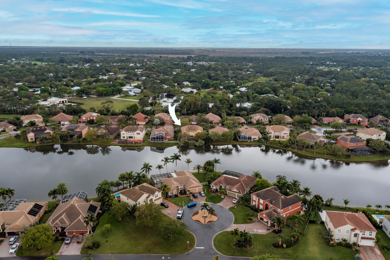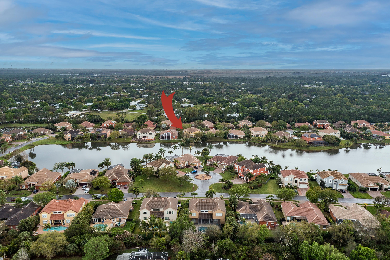Find us on...
Dashboard
- 6 Beds
- 5 Baths
- 4,363 Sqft
- .26 Acres
2189 Sw Panther Trace
The minute you walk in, you are greeted by high ceilings a sweeping staircase and beautiful Lakeviews. The primary suite, office and beautifully renovated owner bathroom are on the first floor and completely separate from the other rooms. The kitchen is oversized with plenty of counter space and a gorgeous breakfast area. There is an additional staircase from the kitchen leading to the second floor. Once you get to the incredible upstairs area you will not believe your eyes. There is an entirely private apartment including living room, bedroom, office, bathroom and balcony plus 2 additional bedrooms, bathroom and huge loft area. If you have a big Family or just need room this home is for you !!!!All the windows in this home are impact resistant and there is plenty of room for a pool.There are 3 AC zones, crown moldings and just an abundance of space for whatever you need. Home office, playroom, gym...you can have it all. Lake Tuscany is a gated community of Kanner Highway with close proximity to I95, Restaurants and Shopping. This home should definitely be on your list of homes to see.
Essential Information
- MLS® #RX-10967171
- Price$899,000
- Bedrooms6
- Bathrooms5.00
- Full Baths4
- Half Baths1
- Square Footage4,363
- Acres0.26
- Year Built2007
- TypeResidential
- Sub-TypeSingle Family Homes
- StyleMediterranean
- StatusActive
Community Information
- Address2189 Sw Panther Trace
- Area12 - Stuart - Southwest
- SubdivisionLAKE TUSCANY
- CityStuart
- CountyMartin
- StateFL
- Zip Code34997
Amenities
- AmenitiesSidewalks, Street Lights
- ParkingDriveway, Garage - Attached
- # of Garages2
- ViewGarden, Lake
- Is WaterfrontYes
- WaterfrontLake Front
Utilities
Cable, 3-Phase Electric, Public Sewer, Public Water
Interior
- HeatingCentral, Zoned
- CoolingCeiling Fan, Central, Electric
- # of Stories2
- Stories2.00
Interior Features
Ctdrl/Vault Ceilings, Entry Lvl Lvng Area, Foyer, Cook Island, Laundry Tub, Pantry, Split Bedroom, Volume Ceiling, Walk-in Closet, Upstairs Living Area
Appliances
Auto Garage Open, Disposal, Microwave, Range - Electric, Refrigerator, Smoke Detector, Washer
Exterior
- Lot Description1/4 to 1/2 Acre, Paved Road
- RoofBarrel
- ConstructionCBS, Concrete
Exterior Features
Auto Sprinkler, Covered Patio, Open Balcony, Fence, Zoned Sprinkler
School Information
- ElementaryCrystal Lake Elementary School
- HighSouth Fork High School
Middle
Dr. David L. Anderson Middle School
Additional Information
- Listing Courtesy ofPremier Brokers International
- Date ListedMarch 9th, 2024
- ZoningResidential
- HOA Fees136

All listings featuring the BMLS logo are provided by BeachesMLS, Inc. This information is not verified for authenticity or accuracy and is not guaranteed. Copyright ©2024 BeachesMLS, Inc.

