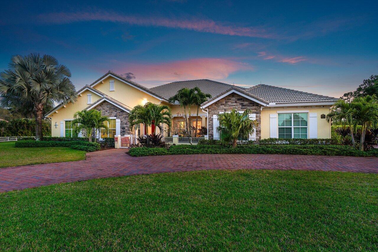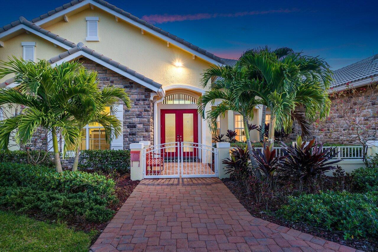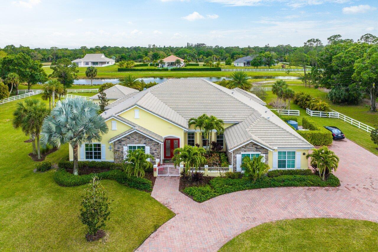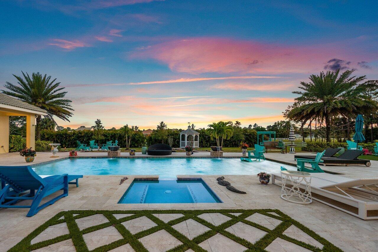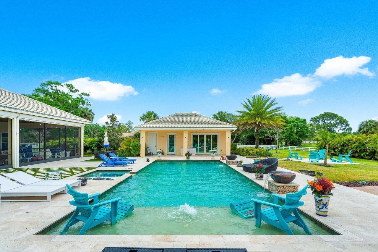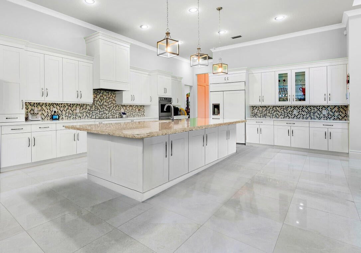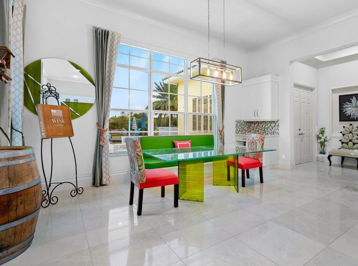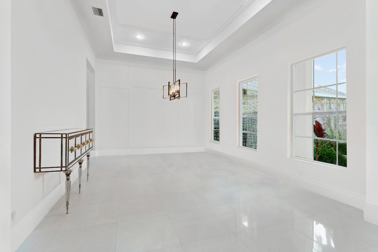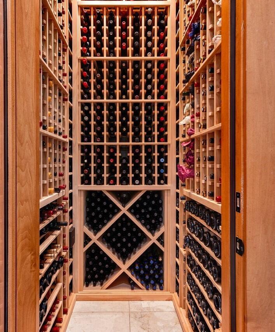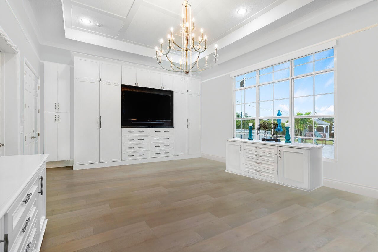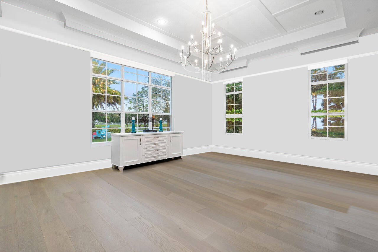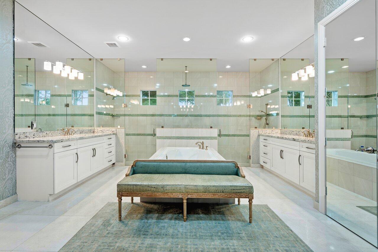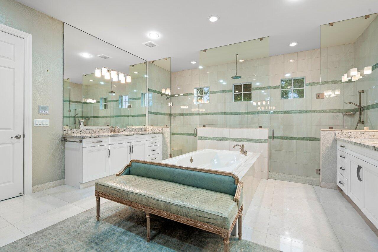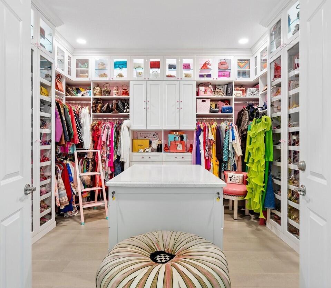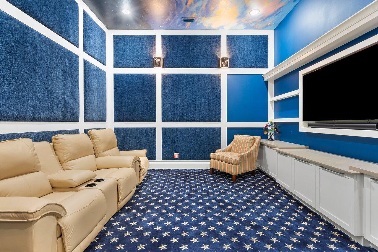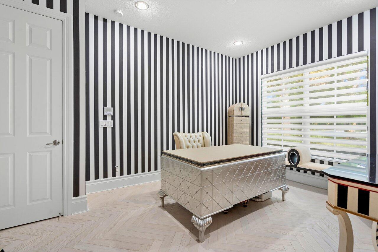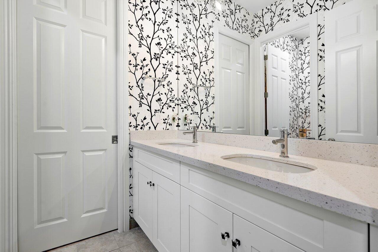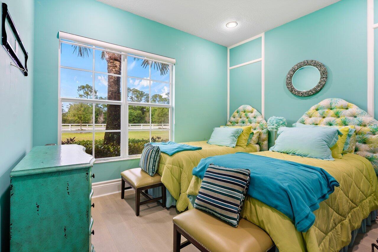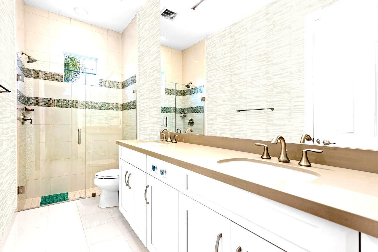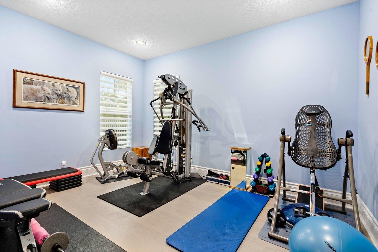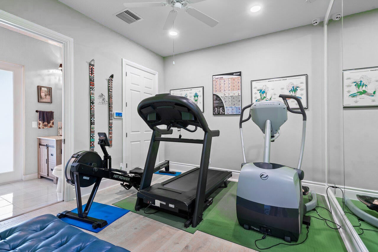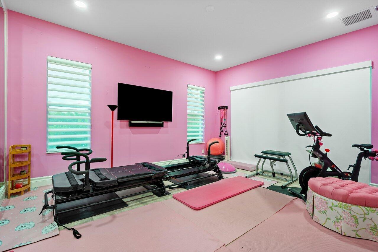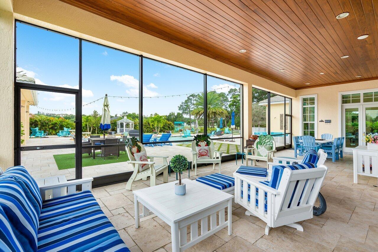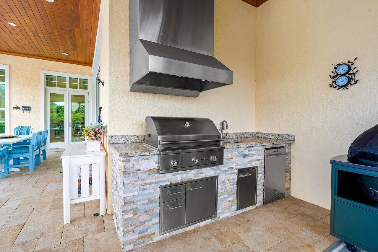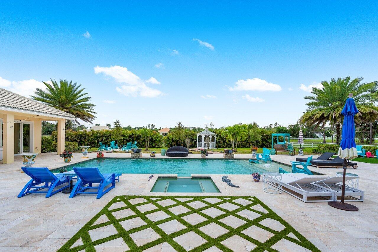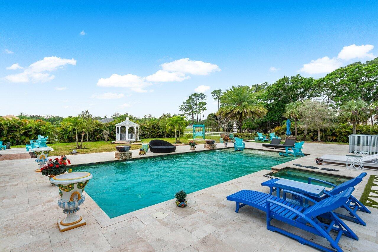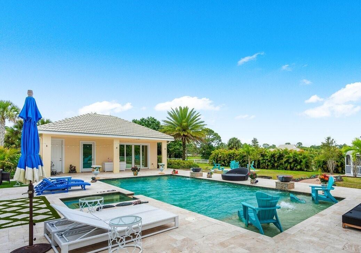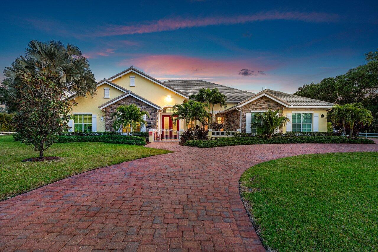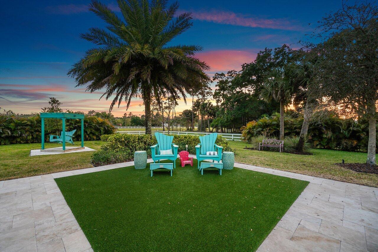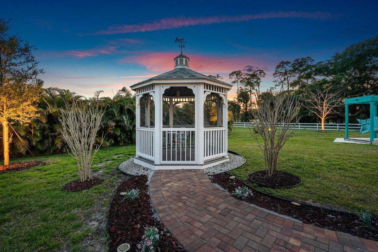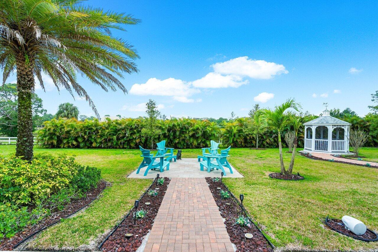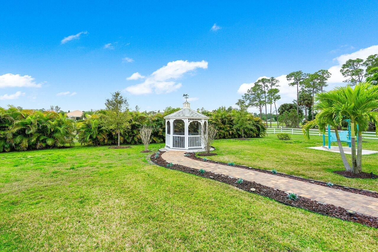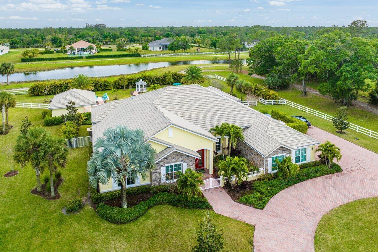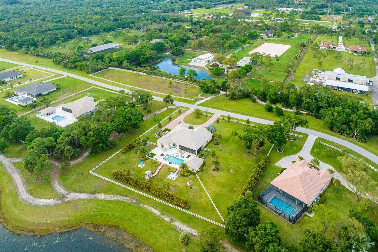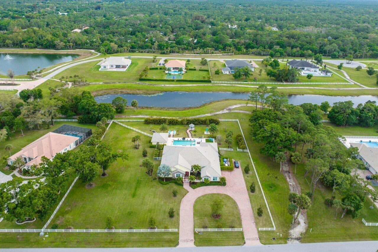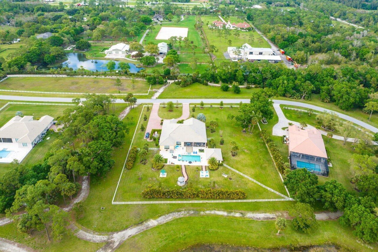Find us on...
Dashboard
- 5 Beds
- 5 Baths
- 5,280 Sqft
- 1.87 Acres
10080 Calabrese Trail
Pick your paint colors, Seller will paint the kitchen, dining room and great room your colors of choice!Where can you get land, security, location, great restaurants, shops, close proximity to the water, every upgrade and a model home? This is the one and only that has all these offerings in the exclusive Reynolds Ranch in desirable Jupiter, Florida.This estate sits on 1.88 acres of fenced, well-manicured land with 2 acres of preserve on the property's west side for added privacy and tranquility. Custom landscaping and lighting surround this traditional, transitional modern masterpiece. As you come up the extra wide circular driveway to the grand entrance you enter into a large foyer revealing the 14 foot ceilings, designer crown molding with touches of elegance from every angle.Coiffured ceilings, custom paneling, marble floors throughout the common areas, wood floors in bedrooms, automated shades, custom closets, the list goes on! The chef's kitchen boasts a large, oversized island with seating, custom cabinetry, Monogram appliances, storage galore, pantry, eat-in kitchen area with views of the magical backyard and huge open living space great for entertaining. There is a custom built, temperature-controlled wine cellar which holds up to 1100 bottles of wine and if that is not enough there are other refrigeration to hold the others! Large, formal dining room and a theatre/media room with sound deadening walls with hand painted mural on the ceiling. The private main suite has volume ceilings, views of the incredible pool, 2 magnificent designer walk-in closets, built-ins, island, clear view cabinetry and an abundance of storage. The ensuite consists of a double door glass enclosed walk in shower for two, oversized whirlpool tub, dual vanities with more custom storage and closets. All the other bedrooms are spacious, private, with custom closets and unique designer flair! The backyard oasis starts with an enclosed lanai with roll down hurricane screens, cypress ceiling, summer kitchen, speakers and loads of seating. When you exit one of the two doors you enter into a tranquil, illuminating masterpiece starting with an incredible heated, salt water 42ft pool that has 3 fountains, sun shelf plus a 10x10 ft hot tub. Custom designed decking and landscaping surrounds this retreat with firepits and a fairytale gazebo. Let's not forget the separate casita/guest house that has 2 large rooms, full bath, kitchenette with all the designer touches. The features never end from an air-conditioned 3 car garage with epoxy floors, security cameras, tinted windows, ozonater, water softener, whole house generator, extensive drainage system plus so much more. This house packs it all in, all you need to do is bring some clothes then enjoy the sunrises and sunsets from this fully loaded, peaceful, grand estate!
Essential Information
- MLS® #RX-10967044
- Price$3,499,000
- Bedrooms5
- Bathrooms5.00
- Full Baths4
- Half Baths1
- Square Footage5,280
- Acres1.87
- Year Built2017
- TypeResidential
- Sub-TypeSingle Family Homes
- StyleRanch, Other Arch
- StatusActive
Community Information
- Address10080 Calabrese Trail
- Area5040
- SubdivisionREYNOLDS RANCH PUD
- CityJupiter
- CountyPalm Beach
- StateFL
- Zip Code33478
Amenities
- AmenitiesBike - Jog, Horse Trails
- # of Garages3
- ViewGarden, Lake, Pool, Preserve
- Is WaterfrontYes
- WaterfrontLake Front
- Has PoolYes
Utilities
Cable, 3-Phase Electric, Septic, Well Water
Parking
2+ Spaces, Driveway, Garage - Attached, Drive - Circular
Pool
Spa, Inground, Heated, Equipment Included, Salt Water
Interior
- HeatingCentral Individual, Electric
- # of Stories1
- Stories1.00
Interior Features
Built-in Shelves, Closet Cabinets, Custom Mirror, Entry Lvl Lvng Area, Foyer, French Door, Cook Island, Laundry Tub, Pantry, Split Bedroom, Volume Ceiling, Walk-in Closet, Pull Down Stairs
Appliances
Auto Garage Open, Dishwasher, Disposal, Dryer, Freezer, Ice Maker, Microwave, Range - Gas, Refrigerator, Smoke Detector, Wall Oven, Water Heater - Gas, Water Softener-Owned, Purifier, Generator Whle House
Cooling
Ceiling Fan, Central Individual, Electric
Exterior
- Lot Description1 to < 2 Acres
- ConstructionCBS
Exterior Features
Auto Sprinkler, Covered Patio, Fence, Open Patio, Screened Patio, Built-in Grill, Cabana, Custom Lighting, Summer Kitchen
Windows
Blinds, Hurricane Windows, Impact Glass, Sliding, Bay Window, Electric Shutters, Double Hung Wood
Roof
Barrel, Flat Tile, Concrete Tile
School Information
- MiddleWatson B. Duncan Middle School
- HighJupiter High School
Elementary
Jupiter Farms Elementary School
Additional Information
- Listing Courtesy ofAquantis Realty LLC
- Date ListedMarch 9th, 2024
- ZoningRR-PUD
- HOA Fees695

All listings featuring the BMLS logo are provided by BeachesMLS, Inc. This information is not verified for authenticity or accuracy and is not guaranteed. Copyright ©2024 BeachesMLS, Inc.

