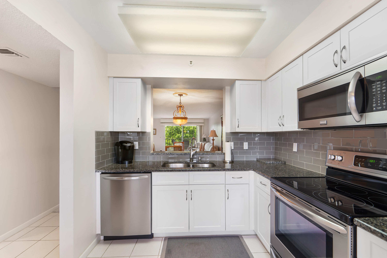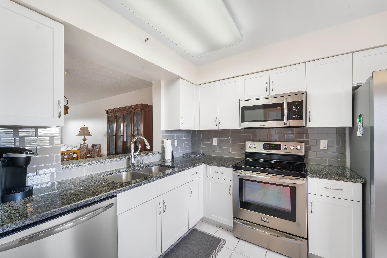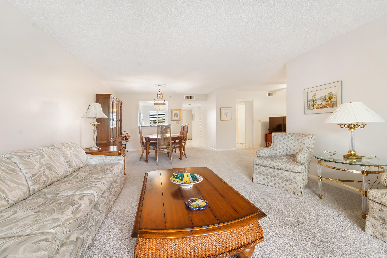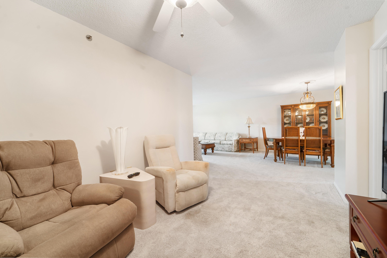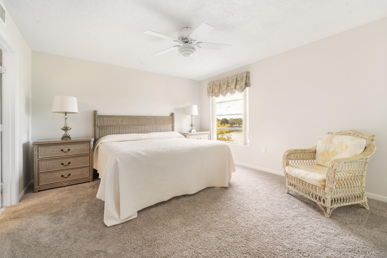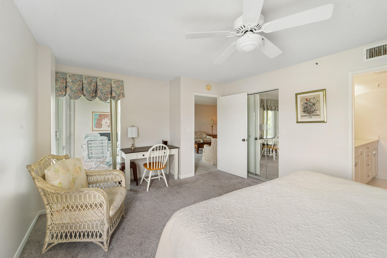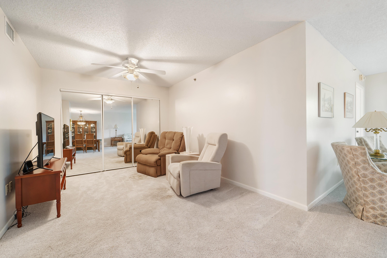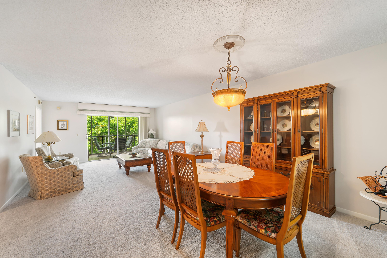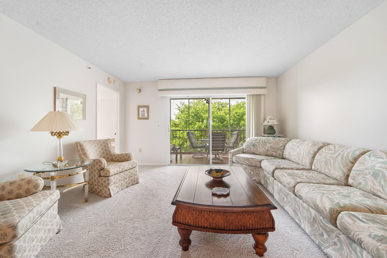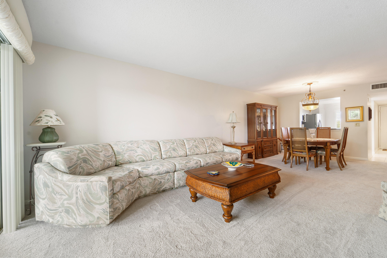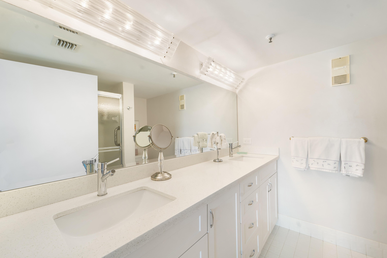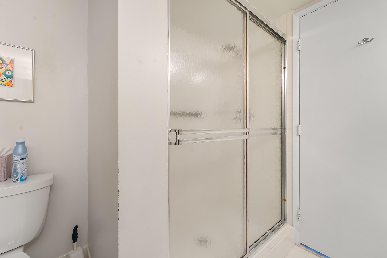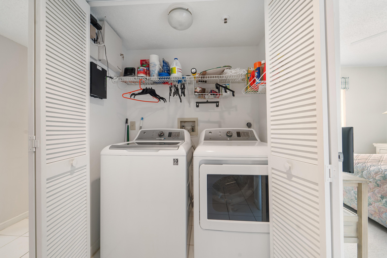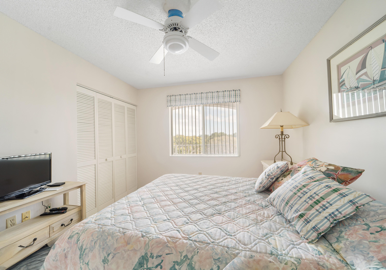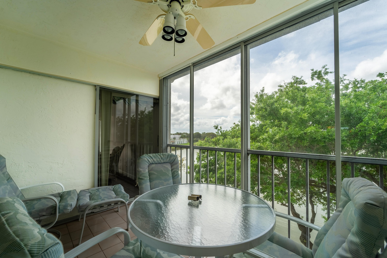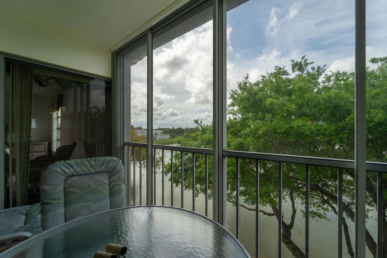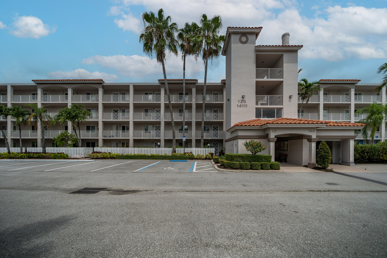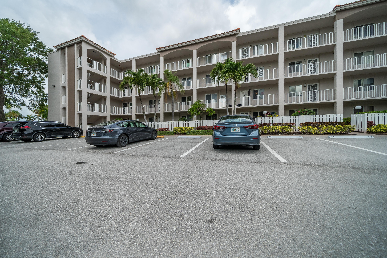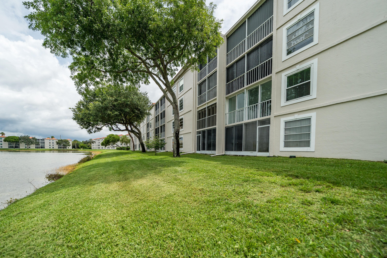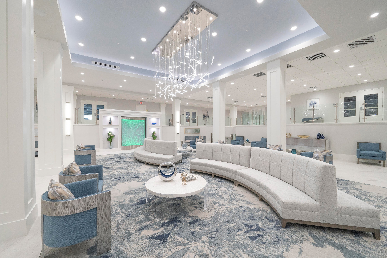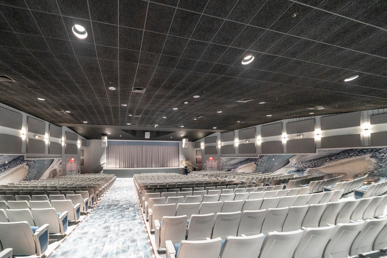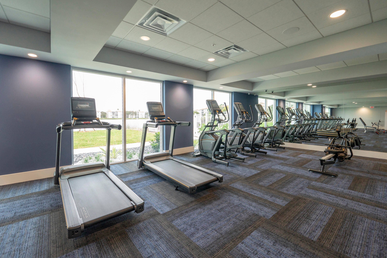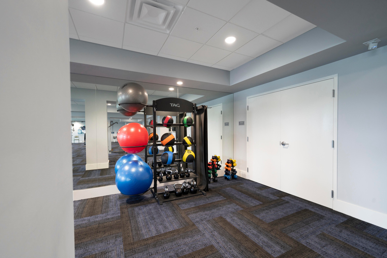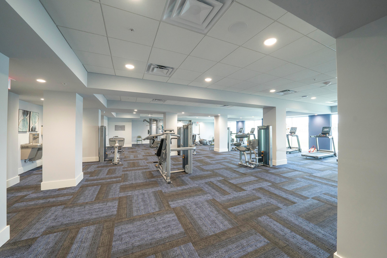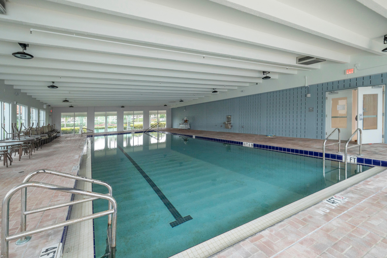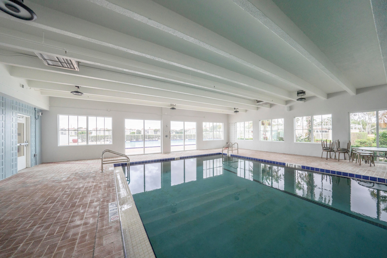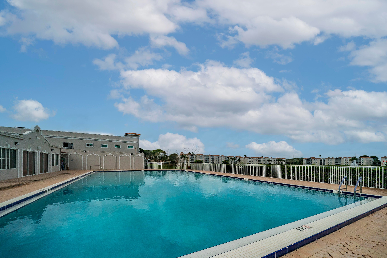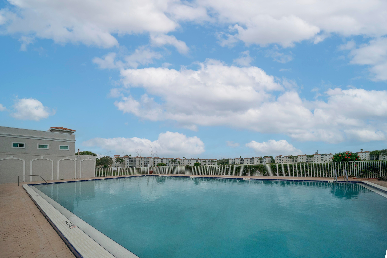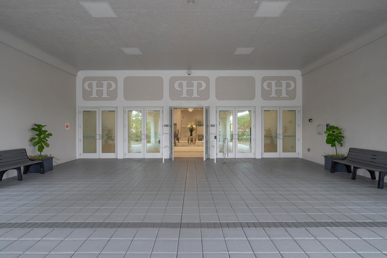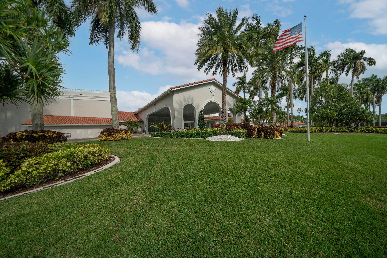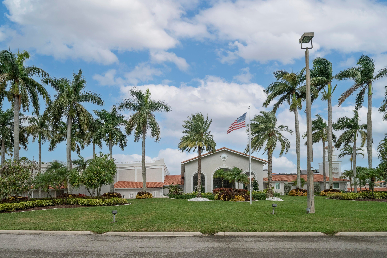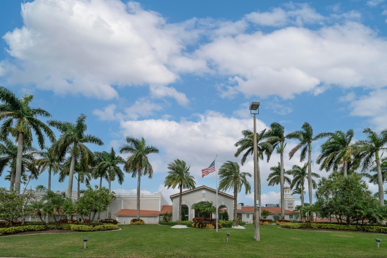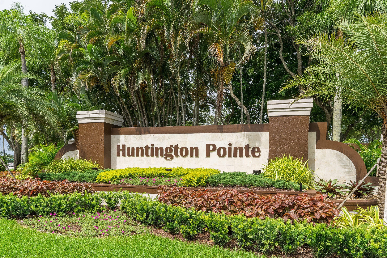Find us on...
Dashboard
- $295k Price
- 2 Beds
- 2 Baths
- 1,392 Sqft
14111 Royal Vista Drive #403
Top floor, 9 foot ceilings make this beautifully maintained Chardonnay with 2 bedrooms and a den, delightfully light and bright. Updated kitchen with granite counters and tile backsplash. Stainless steel appliances. White wood cabinets. Florida room with lake view lets you watch the ducks and egrets below. Generous walk-in closet in master suite. Separate shower in master bath. Washer and dryer inside. Spotless carpeting on floors in main living areas and bedrooms. Shaded lake view from Florida room keeps unit cooler, even on the warmest days of summer. Covered parking space #55 very close to building exit. Huntington Pointe is a 24/7 guard gated 55+ community. The 53,000 square foot clubhouse has been fully redesigned. The 600 seat theater offers year round movies and live entertainmentHuntington Pointe is a 24/7 guard gated 55+ community. The 53,000 square foot clubhouse has been fully redesigned. The 600 seat theater offers year round movies and live entertainment. Indoor heated pool. 4 outdoor heated pools with hot tubs. Gym. Billiard rooms. Aerobics room. Card rooms. Bocce court. Pickleball courts. Tennis courts. Numerous clubs and organized activities. And a cafe that's open for breakfast and lunch every day.
Essential Information
- MLS® #RX-10966669
- Price$295,000
- Bedrooms2
- Bathrooms2.00
- Full Baths2
- Square Footage1,392
- Year Built1993
- TypeResidential
- Sub-TypeCondo/Co-Op
- Style4+ Floors
- StatusActive
Community Information
- Address14111 Royal Vista Drive #403
- Area4630
- SubdivisionHUNTINGTON POINTE
- CityDelray Beach
- CountyPalm Beach
- StateFL
- Zip Code33484
Amenities
- ParkingCovered
- ViewLake
- Is WaterfrontYes
- WaterfrontLake Front
Amenities
Bike - Jog, Billiards, Bocce Ball, Cafe/Restaurant, Exercise Room, Game Room, Indoor Pool, Library, Manager on Site, Pickleball, Pool, Tennis, Whirlpool
Utilities
Cable, 3-Phase Electric, Public Sewer, Public Water
Interior
- Interior FeaturesSplit Bedroom, Walk-in Closet
- HeatingCentral, Electric
- CoolingCentral, Electric
- # of Stories4
- Stories4.00
Appliances
Dishwasher, Dryer, Microwave, Range - Electric, Refrigerator, Washer, Water Heater - Elec
Exterior
- RoofBarrel, Comp Shingle
- ConstructionCBS
Additional Information
- Listing Courtesy ofNew Harbor Realty Inc
- Date ListedMarch 8th, 2024
- ZoningRH
- HOA Fees816

All listings featuring the BMLS logo are provided by BeachesMLS, Inc. This information is not verified for authenticity or accuracy and is not guaranteed. Copyright ©2024 BeachesMLS, Inc.


