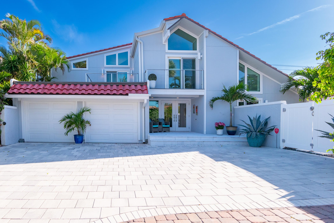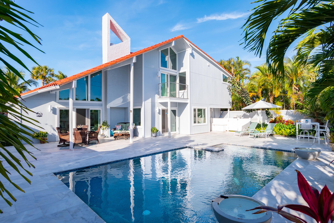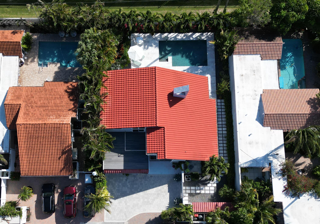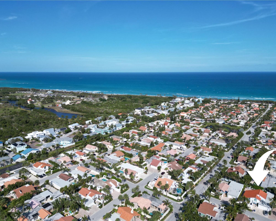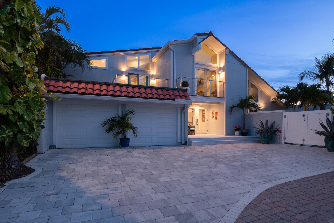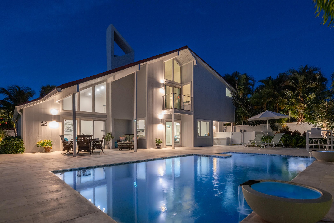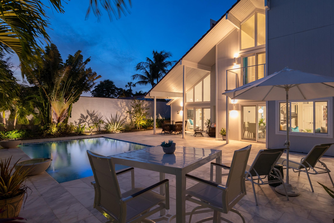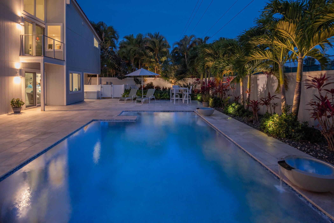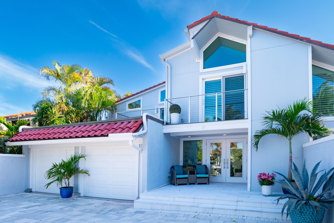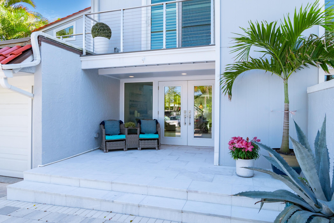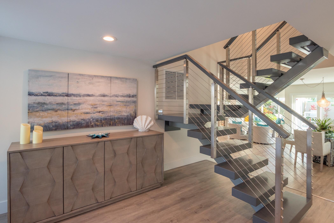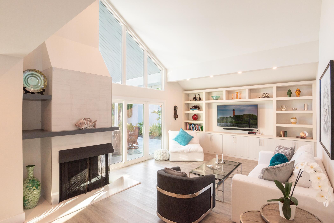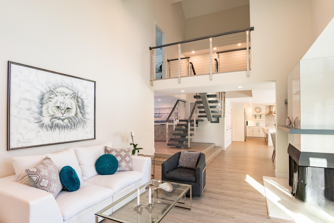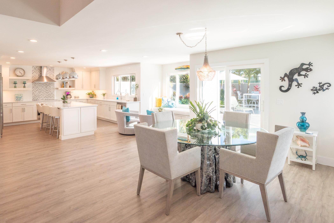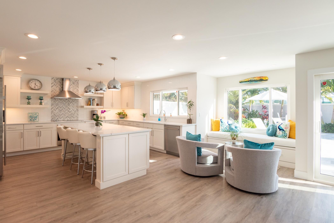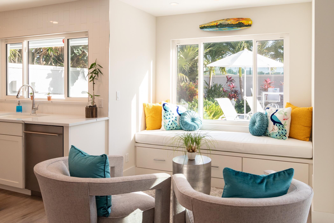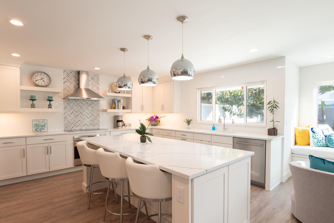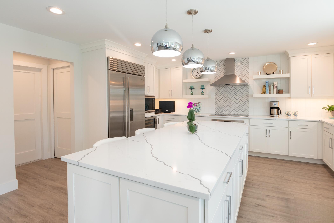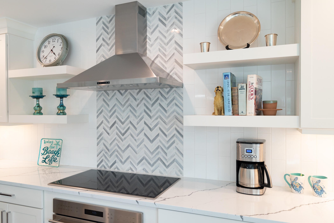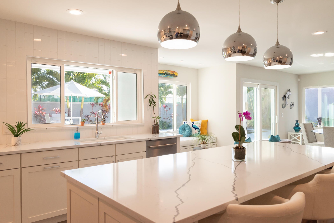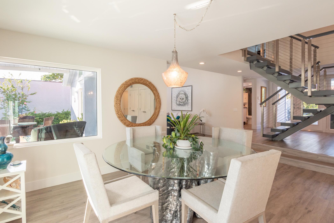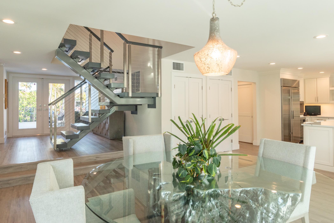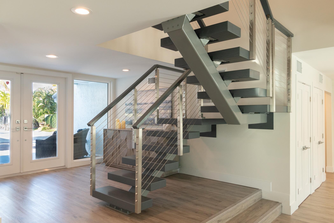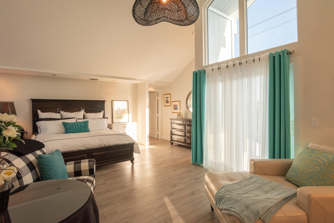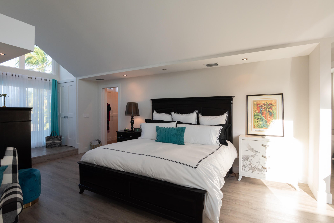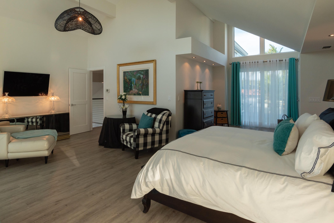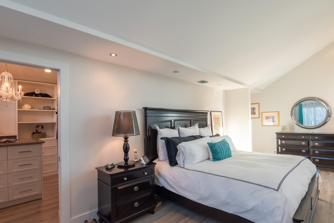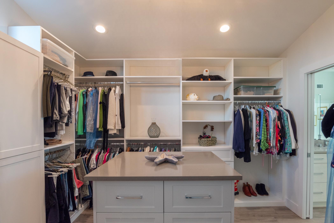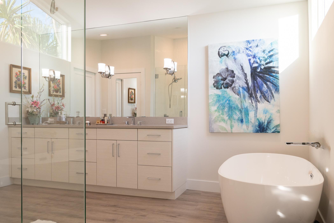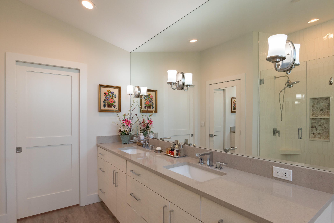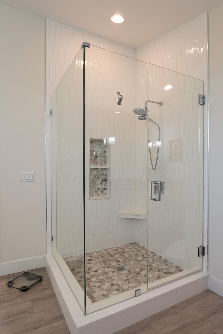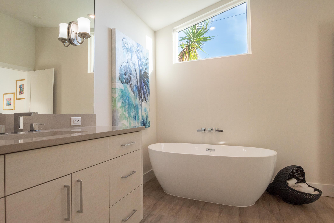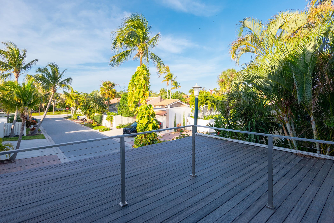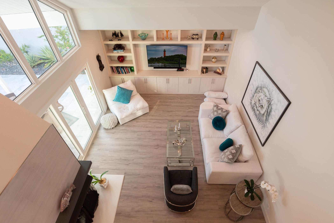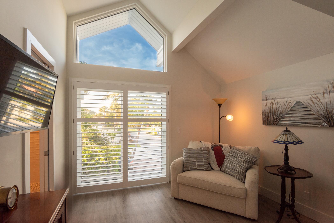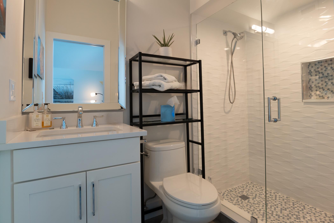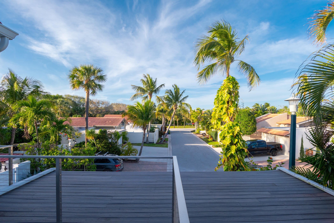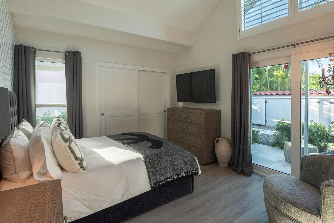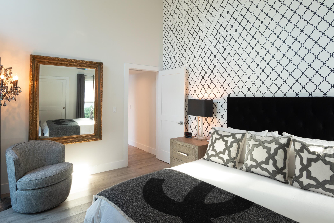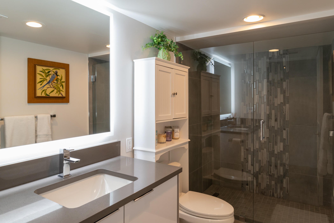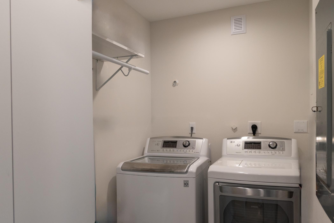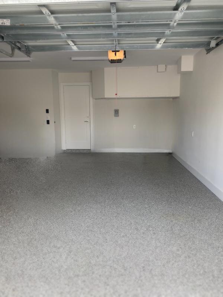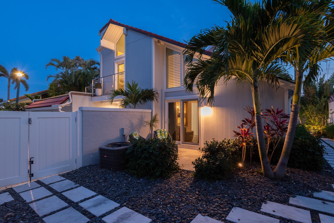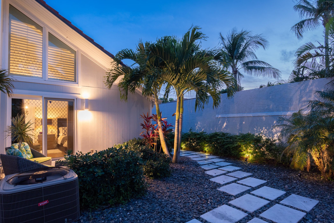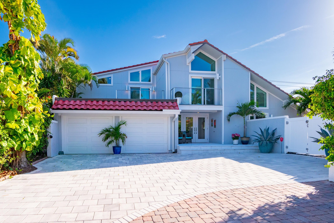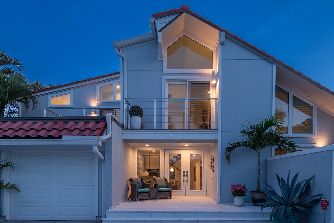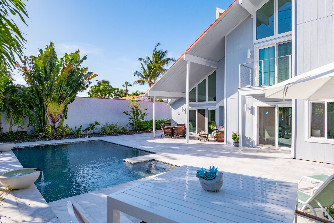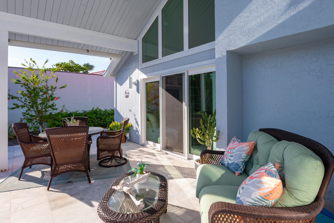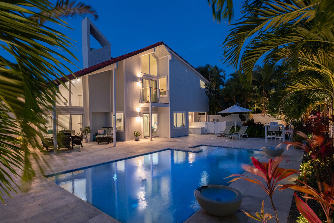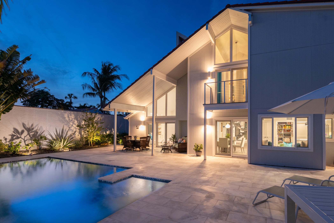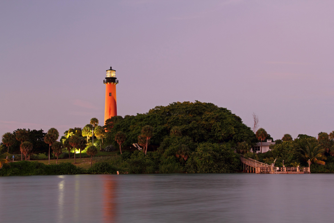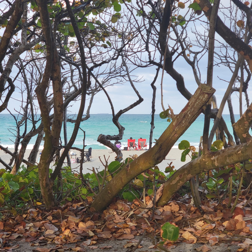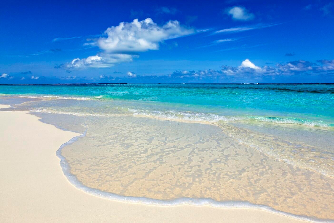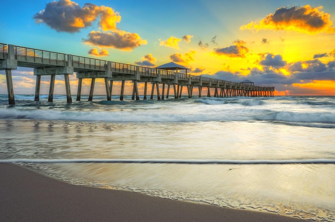Find us on...
Dashboard
- 3 Beds
- 3 Baths
- 2,551 Sqft
- .15 Acres
104 Sunfish Lane
Magnificent property in the highly desired community of Ocean Walk. Just a 7-minute walk to the beach, this stunning 3 BR & 3 BA home in a quiet cul-de-sac was professionally designed & completely remodeled including the removal of walls creating a luxurious open floor plan, spacious 2-car garage & separate laundry room. This sun-filled paradise has top-of-the-line fixtures, flooring, Hardie board siding, and impact glass throughout. The dream kitchen boasts steel Wolf / Sub-Zero appliances, quartz counters, & custom pantry. A modern suspended staircase leads to the reconstructed oversized primary suite with 2 balconies, a lavish walk-in closet, glass shower, free-standing spa tub & dual sink vanity. Enjoy your gorgeous newly renovated backyard with a pool & slip-proof stone-tiled patio.
Essential Information
- MLS® #RX-10966496
- Price$2,850,000
- Bedrooms3
- Bathrooms3.00
- Full Baths3
- Square Footage2,551
- Acres0.15
- Year Built1978
- TypeResidential
- Sub-TypeSingle Family Homes
- StatusPrice Change
Style
< 4 Floors, Multi-Level, A-Frame
Community Information
- Address104 Sunfish Lane
- Area5080
- SubdivisionOCEAN WALK PLACE
- CityJupiter
- CountyPalm Beach
- StateFL
- Zip Code33477
Amenities
- # of Garages2
- ViewPool
- WaterfrontNone
- Has PoolYes
Amenities
Beach Access by Easement, Picnic Area, Street Lights
Utilities
Cable, 3-Phase Electric, Public Sewer, Public Water
Parking
2+ Spaces, Driveway, Garage - Attached
Pool
Concrete, Inground, Equipment Included
Interior
- HeatingCentral, Electric
- CoolingCentral, Electric
- FireplaceYes
- # of Stories2
- Stories2.00
Interior Features
Built-in Shelves, Closet Cabinets, Custom Mirror, Foyer, Cook Island, Pantry, Roman Tub, Walk-in Closet, Ctdrl/Vault Ceilings, Fireplace(s)
Appliances
Auto Garage Open, Cooktop, Dishwasher, Disposal, Dryer, Freezer, Ice Maker, Microwave, Range - Electric, Refrigerator, Smoke Detector, Washer, Water Heater - Elec
Exterior
- Lot Description< 1/4 Acre, Cul-De-Sac
- RoofBarrel
- ConstructionFrame, Fiber Cement Siding
Exterior Features
Covered Balcony, Covered Patio, Custom Lighting, Open Balcony, Open Patio, Open Porch, Zoned Sprinkler, Shed
School Information
- ElementaryLighthouse Elementary School
- MiddleJupiter Middle School
- HighJupiter High School
Additional Information
- Listing Courtesy ofNV Realty Group, LLC
- Date ListedMarch 7th, 2024
- ZoningR3(cit
- HOA Fees259
Price Change History for 104 Sunfish Lane, Jupiter, FL (MLS® #RX-10966496)
| Date | Details | Change |
|---|---|---|
| Price Reduced from $2,999,000 to $2,850,000 |

All listings featuring the BMLS logo are provided by BeachesMLS, Inc. This information is not verified for authenticity or accuracy and is not guaranteed. Copyright ©2024 BeachesMLS, Inc.

