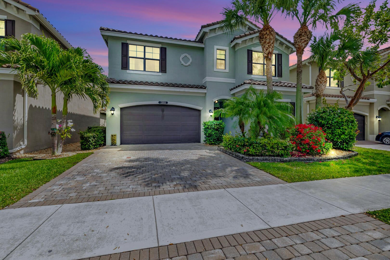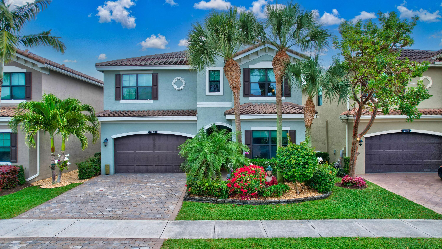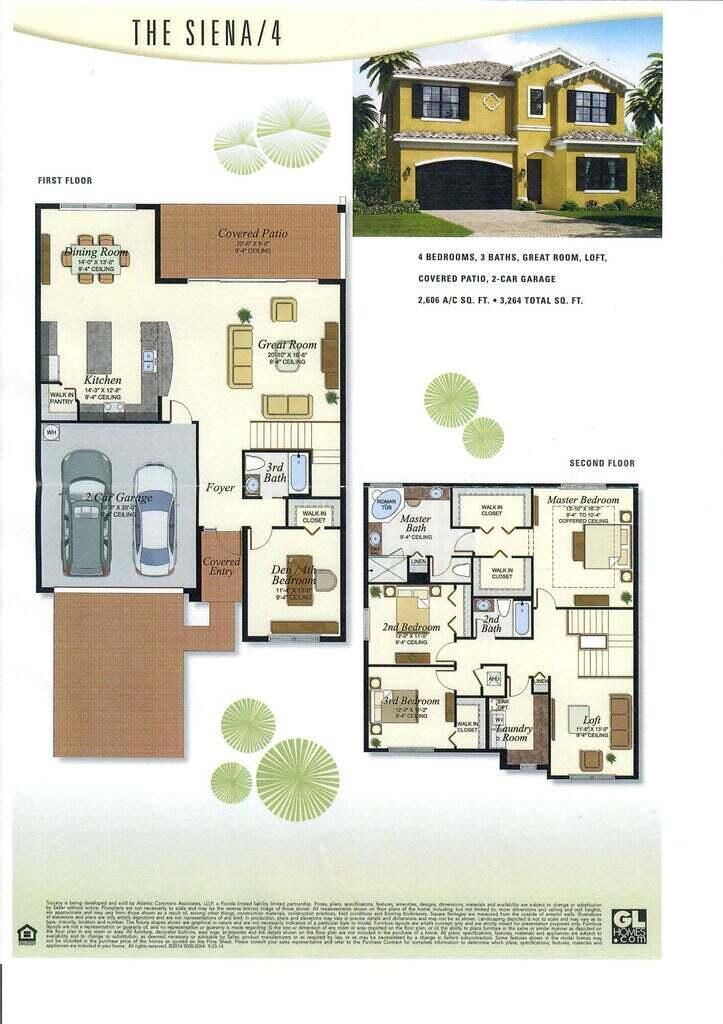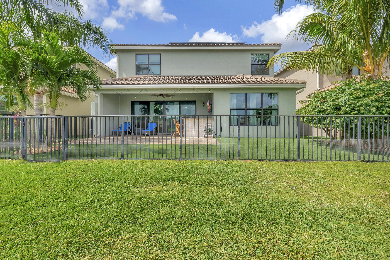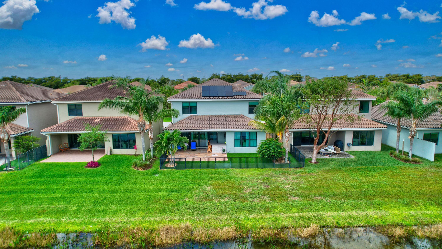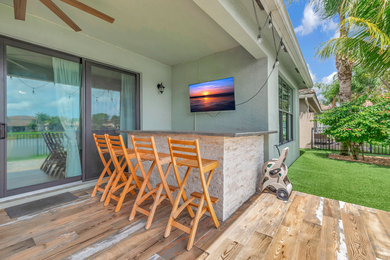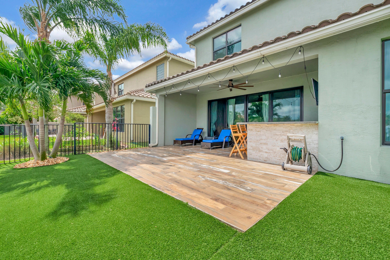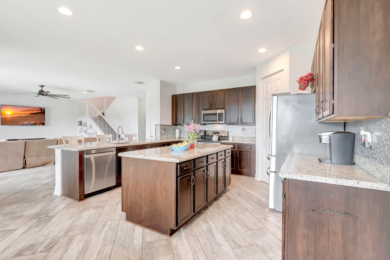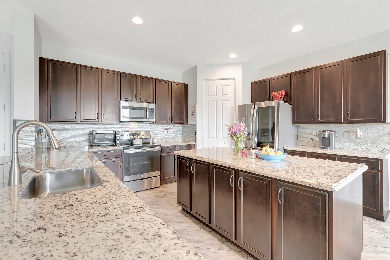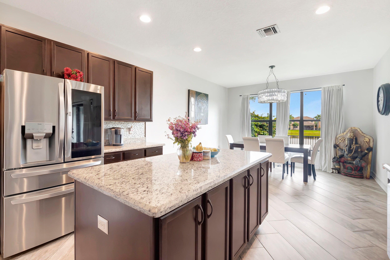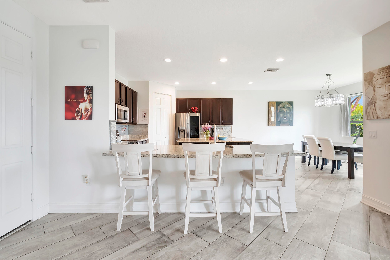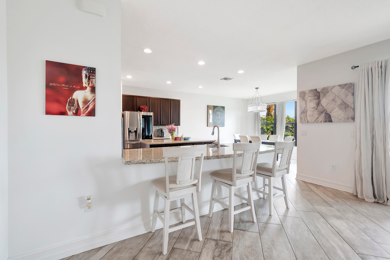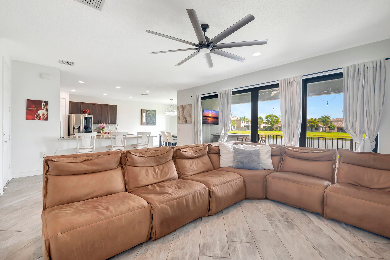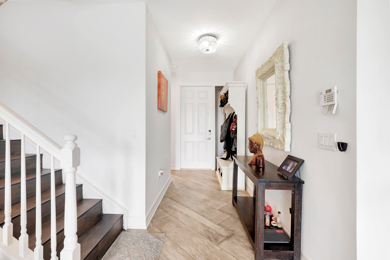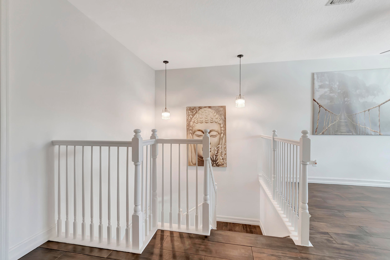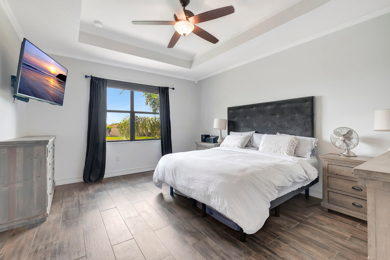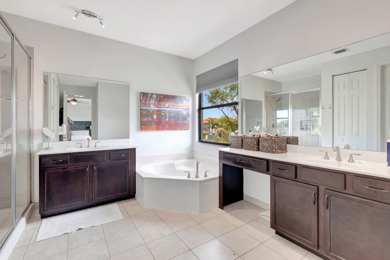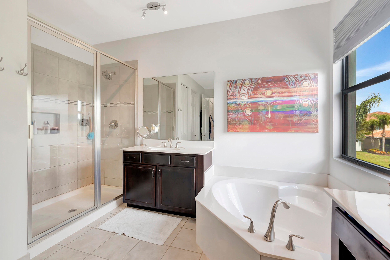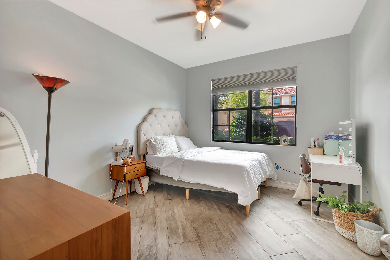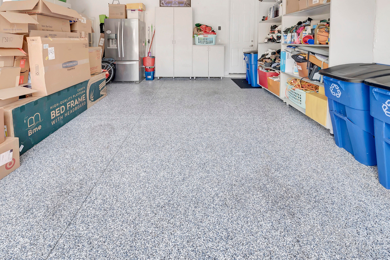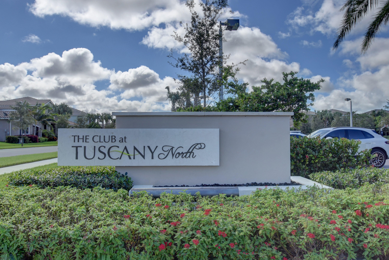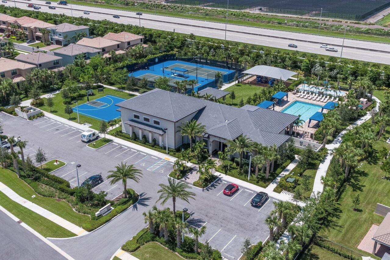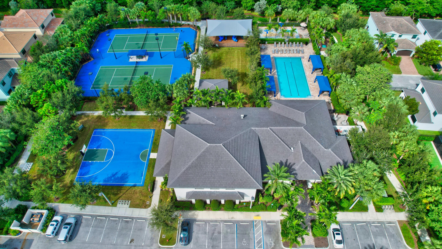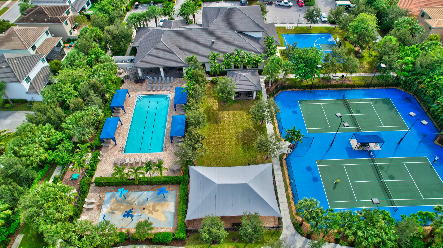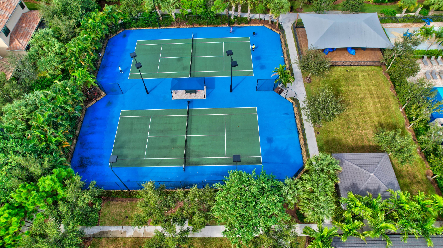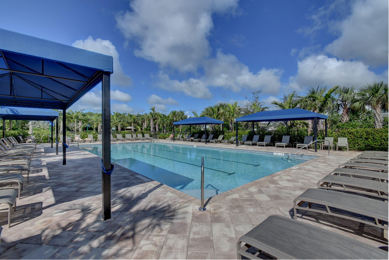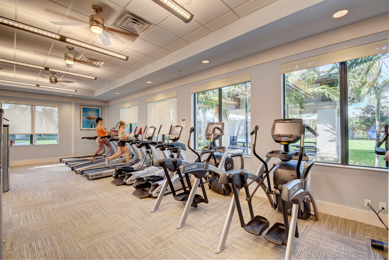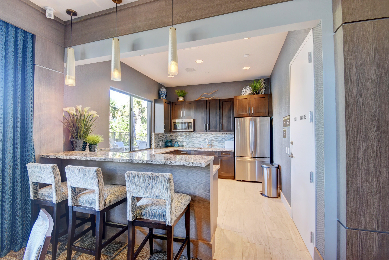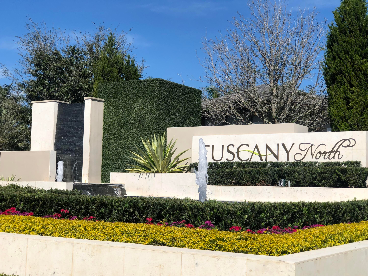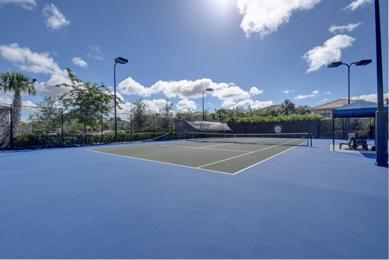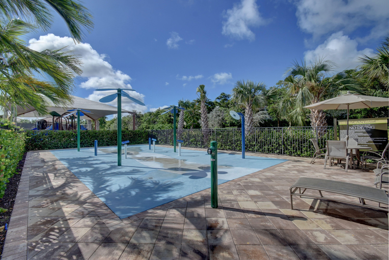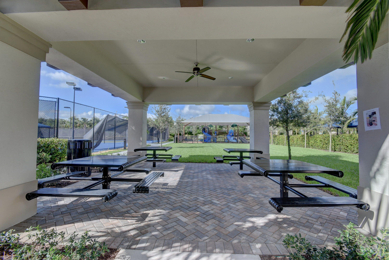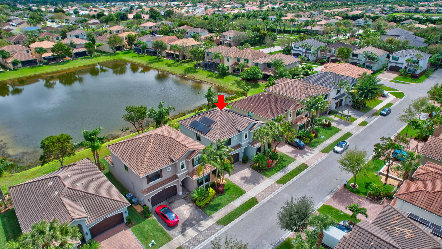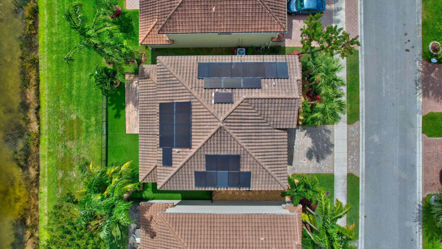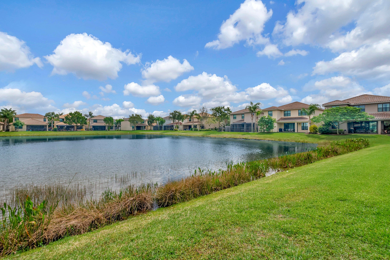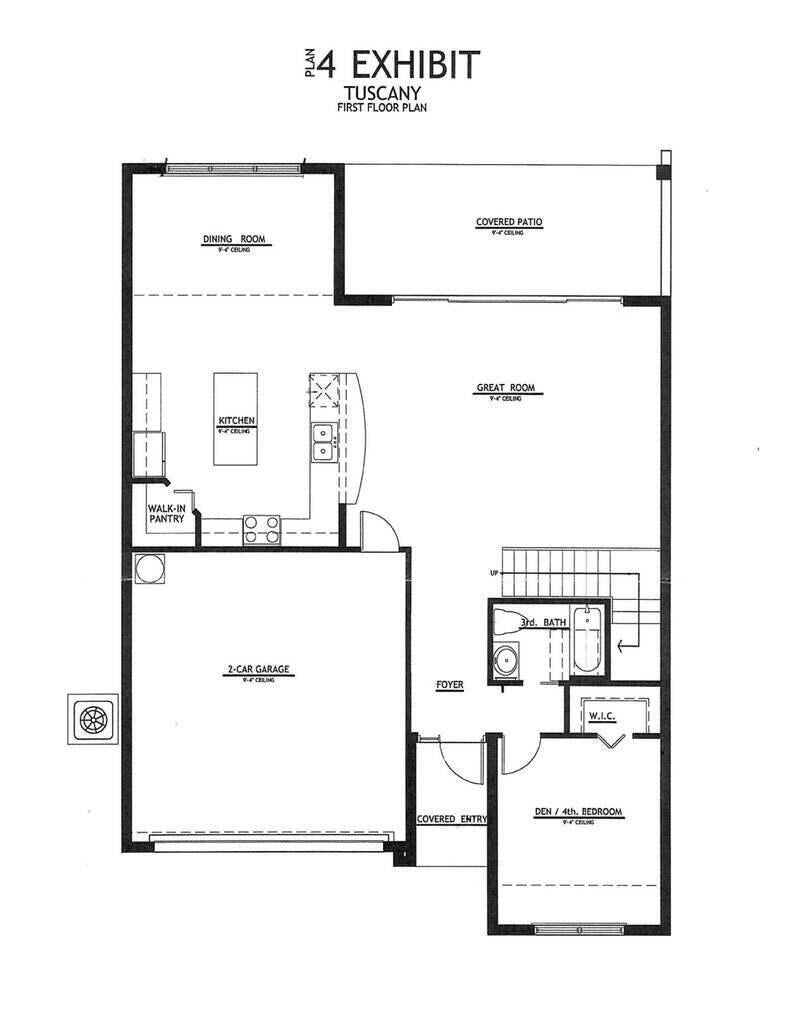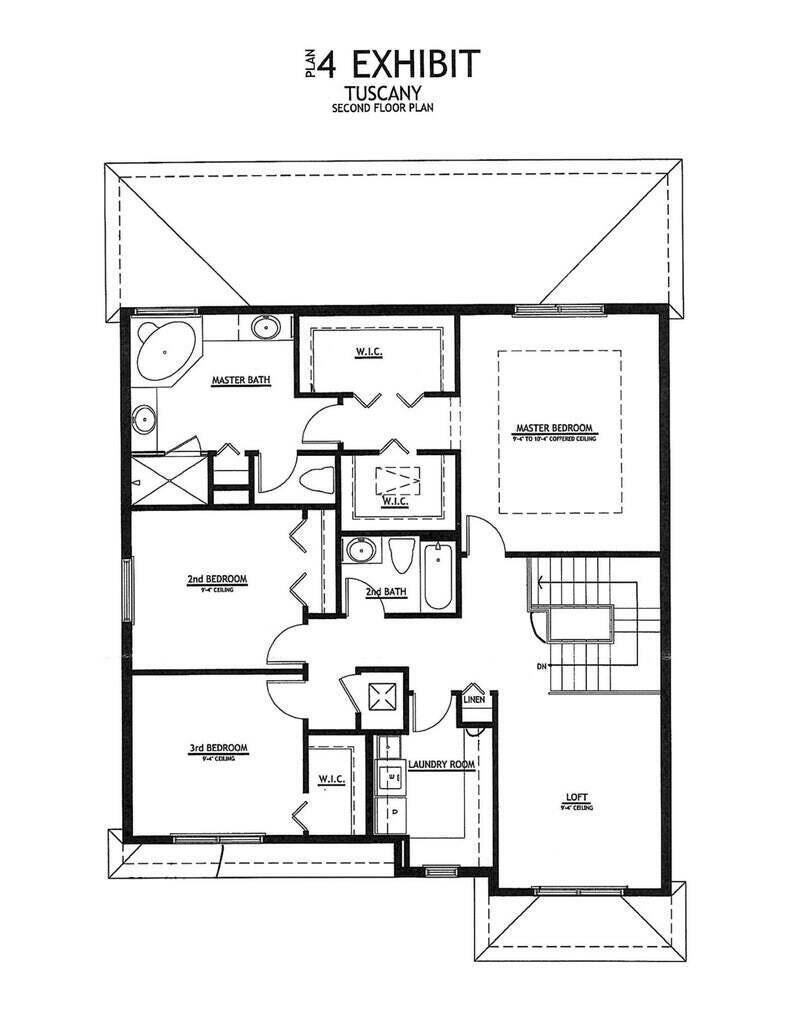Find us on...
Dashboard
- 4 Beds
- 3 Baths
- 2,656 Sqft
- .1 Acres
13810 Moss Agate Avenue
Beautiful Sienna model in the coveted Tuscany North community with a lake view! This 4 bed, 3 full bath home has a 2 car garage and a bonus loft and features many upgrades including a whole home generator, solar power panels, built in closets, built in cabinets in garage with a custom blue epoxy floor, and is tiled throughout with 0 carpet. Fenced in back yard features a tile patio, super clean low maintenance astroturf and a bar. Large open kitchen features double islands, granite counter tops and plenty of storage which opens up beautifully to the dining room and family room. Great for entertaining. Community resort-style clubhouse features pool with cabanas, splash pad, tennis courts, indoor & outdoor basketball courts, and much more. A must see. Call for a showing today!
Essential Information
- MLS® #RX-10966292
- Price$900,000
- Bedrooms4
- Bathrooms3.00
- Full Baths3
- Square Footage2,656
- Acres0.10
- Year Built2016
- TypeResidential
- Sub-TypeSingle Family Homes
- Style< 4 Floors, Mediterranean
- StatusActive Under Contract
Community Information
- Address13810 Moss Agate Avenue
- Area4630
- SubdivisionTUSCANY NORTH ATLANTIC COMMONS
- CityDelray Beach
- CountyPalm Beach
- StateFL
- Zip Code33446
Amenities
- Parking2+ Spaces, Garage - Attached
- # of Garages2
- ViewGarden, Lake
- Is WaterfrontYes
- WaterfrontLake Front
Amenities
Basketball, Clubhouse, Community Room, Exercise Room, Playground, Pool, Sidewalks, Street Lights, Tennis
Utilities
Cable, 3-Phase Electric, Public Sewer, Public Water
Interior
- HeatingCentral, Electric
- CoolingCeiling Fan, Central, Electric
- # of Stories2
- Stories2.00
Interior Features
Closet Cabinets, Entry Lvl Lvng Area, Cook Island, Pantry, Split Bedroom, Upstairs Living Area, Volume Ceiling, Walk-in Closet
Appliances
Dishwasher, Dryer, Generator Whle House, Microwave, Range - Electric, Refrigerator, Smoke Detector, Water Heater - Elec
Exterior
- Lot Description< 1/4 Acre
- WindowsBlinds, Drapes, Impact Glass
- RoofConcrete Tile, S-Tile
- ConstructionCBS, Frame/Stucco
Exterior Features
Custom Lighting, Fence, Open Patio, Room for Pool, Solar Panels
School Information
- ElementaryHagen Road Elementary School
- MiddleCarver Middle School
High
Spanish River Community High School
Additional Information
- Listing Courtesy ofThe Keyes Company
- Date ListedMarch 7th, 2024
- ZoningPUD
- HOA Fees495
- Contact InfoMattGelling@keyes.com

All listings featuring the BMLS logo are provided by BeachesMLS, Inc. This information is not verified for authenticity or accuracy and is not guaranteed. Copyright ©2024 BeachesMLS, Inc.

