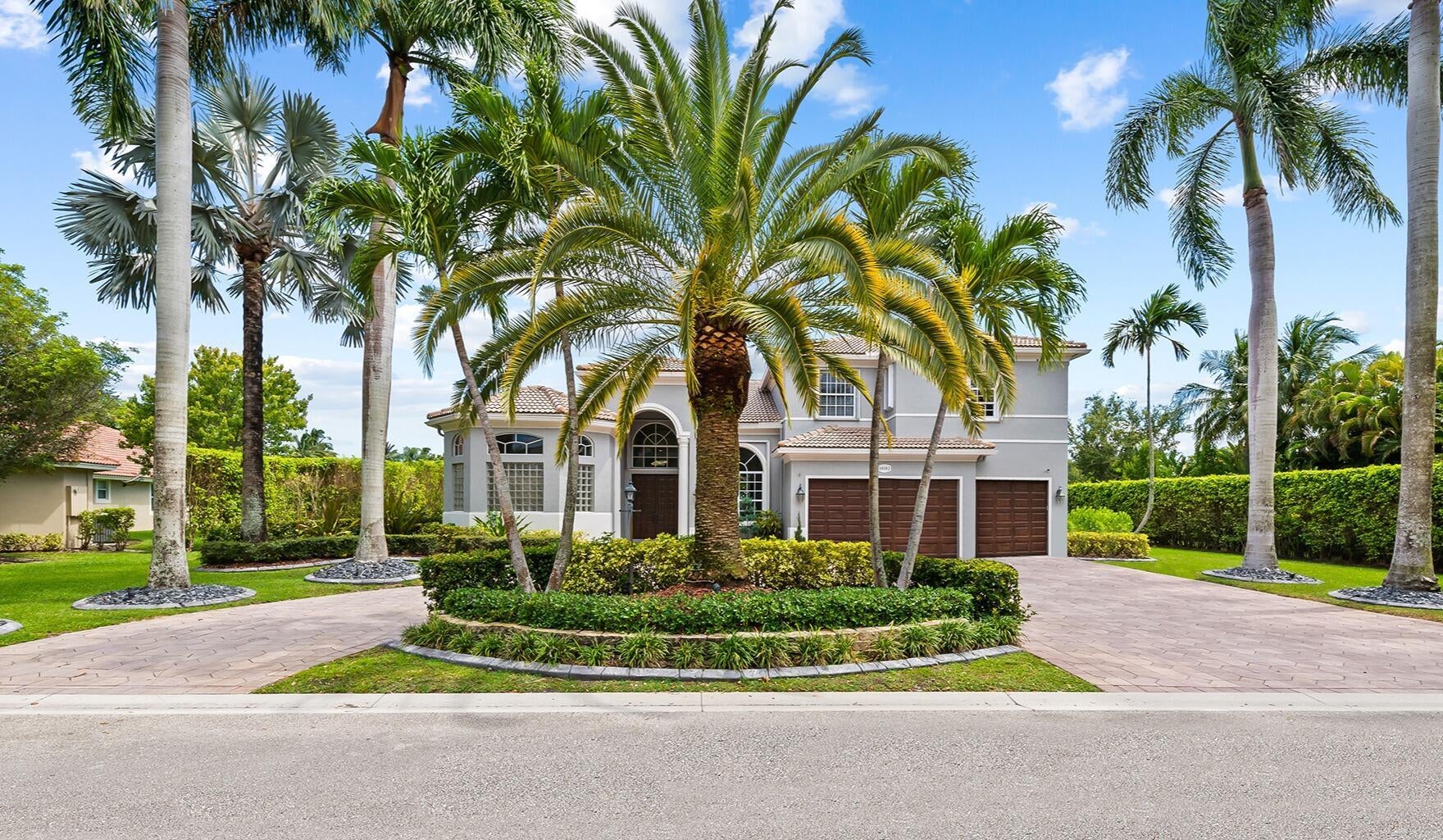Find us on...
Dashboard
- 5 Beds
- 5 Baths
- 4,386 Sqft
- .45 Acres
10162 Nw 69th Manor
Welcome to this stunning home situated on an oversized nearly 1/2 an acre lot and an expansive 4386 SF of living space. Step inside to an open and split floor plan of 5 beds, 4.5 baths + a home office. The updated kitchen features new quartz countertops, a waterfall peninsula, double wall oven, and a wine fridge. The family room offers soaring 20 ft ceilings and a newly refinished fireplace. The first floor primary bedroom features custom closets and a lux bathroom suite with a roman tub, dual shower heads, and dual vanities. Entertain friends and family in the professional soundproof theater with seating for eight or outside alongside the newly refinished pool and spa, full basketball court, or under the covered patio with summer kitchen including a built in grill and beverage center. The lush privacy landscaping throughout the property is accentuated with custom lighting. Fox Ridge is a 24/7 security guard gated community with low HOA and Zoned for the top A+ Rated schools and conveniently located near major highways, shopping areas and restaurants. Fox Ridge amenities offer tennis, jogging trail, tot lot, and picnic areas for all families to enjoy.
Essential Information
- MLS® #RX-10965806
- Price$1,750,000
- Bedrooms5
- Bathrooms5.00
- Full Baths4
- Half Baths1
- Square Footage4,386
- Acres0.45
- Year Built2000
- TypeResidential
- Sub-TypeSingle Family Homes
- StatusActive Under Contract
Community Information
- Address10162 Nw 69th Manor
- Area3614
- SubdivisionFOX RIDGE
- CityParkland
- CountyBroward
- StateFL
- Zip Code33076
Amenities
- # of Garages1
- WaterfrontNone
- Has PoolYes
Amenities
Picnic Area, Playground, Sidewalks, Street Lights, Tennis, Park
Utilities
Cable, Public Sewer, Public Water
Parking
Driveway, Garage - Attached, Drive - Circular
Interior
- HeatingCentral
- CoolingCentral
- FireplaceYes
- # of Stories2
- Stories2.00
Interior Features
Closet Cabinets, Decorative Fireplace, Entry Lvl Lvng Area, Laundry Tub, Pantry, Split Bedroom, Volume Ceiling, French Door
Appliances
Auto Garage Open, Cooktop, Dishwasher, Dryer, Freezer, Microwave, Refrigerator, Wall Oven, Washer, Ice Maker
Exterior
- Lot Description1/4 to 1/2 Acre
- RoofConcrete Tile
- ConstructionCBS
Exterior Features
Built-in Grill, Covered Patio, Custom Lighting, Fence, Zoned Sprinkler
School Information
- ElementaryPark Trails Elementary School
- MiddleWestglades Middle School
High
Marjory Stoneman Douglas High School
Additional Information
- Listing Courtesy ofCompass Florida, LLC
- Date ListedMarch 5th, 2024
- ZoningRes-2
- HOA Fees236

All listings featuring the BMLS logo are provided by BeachesMLS, Inc. This information is not verified for authenticity or accuracy and is not guaranteed. Copyright ©2024 BeachesMLS, Inc.






































































