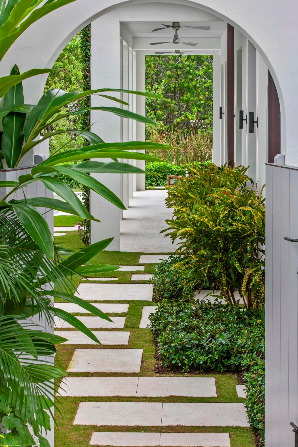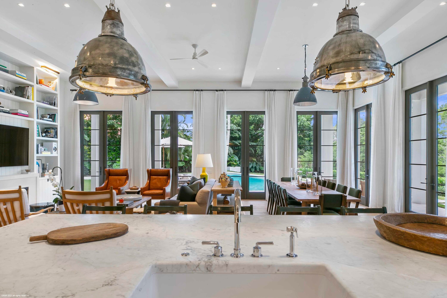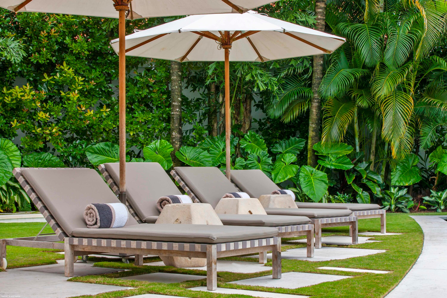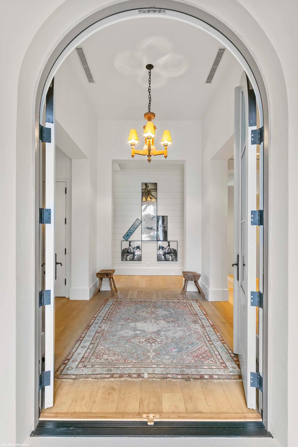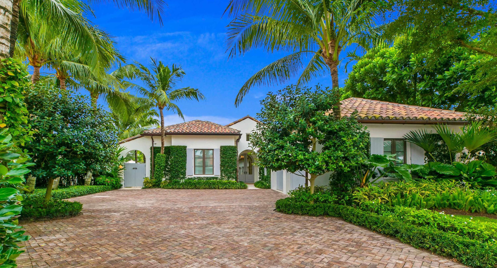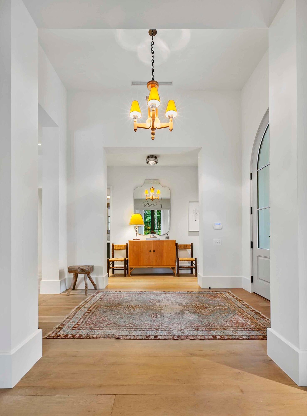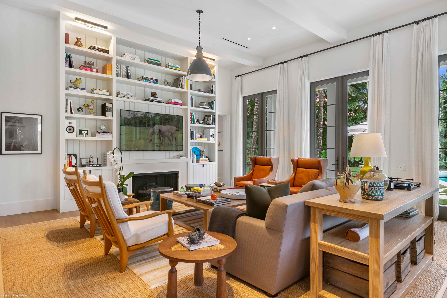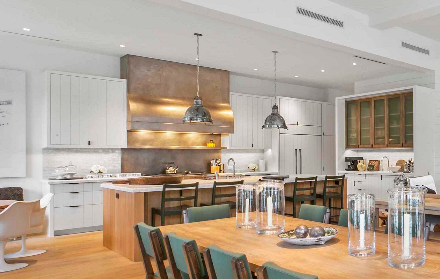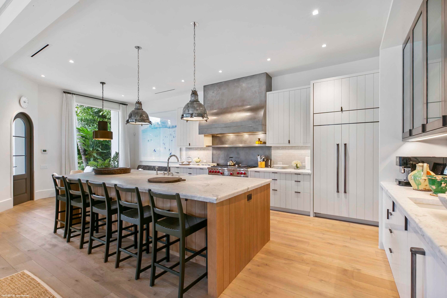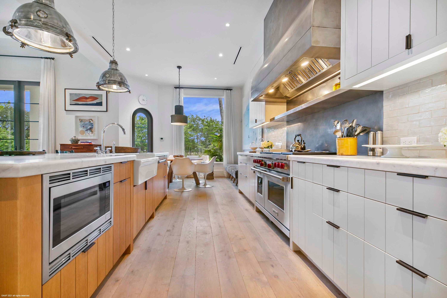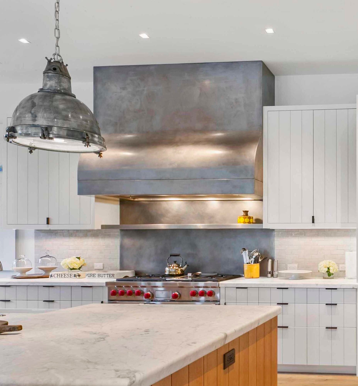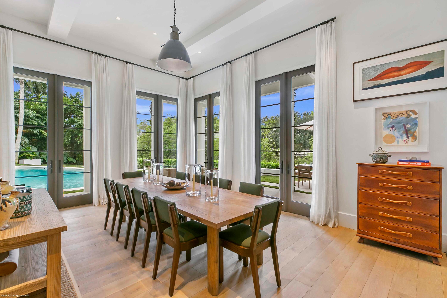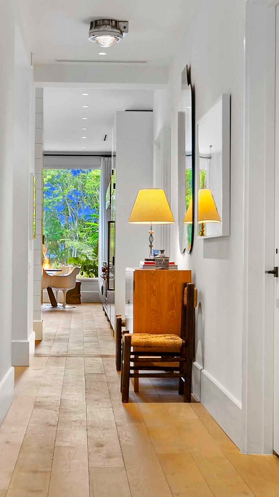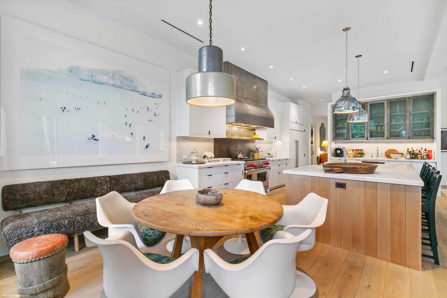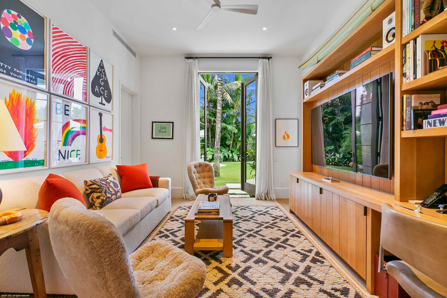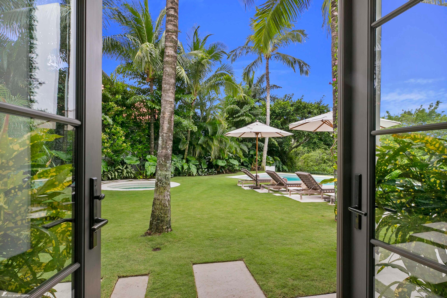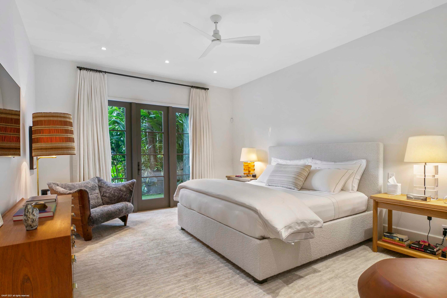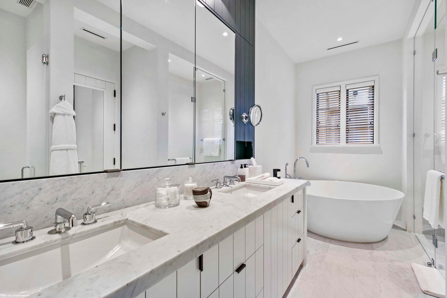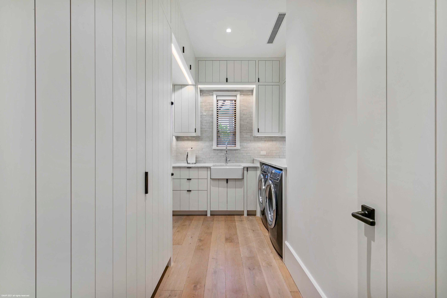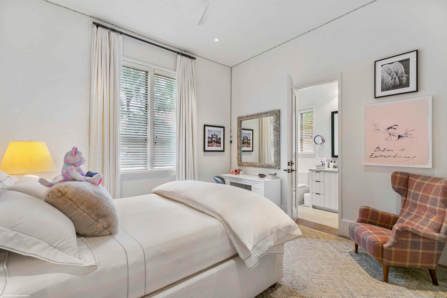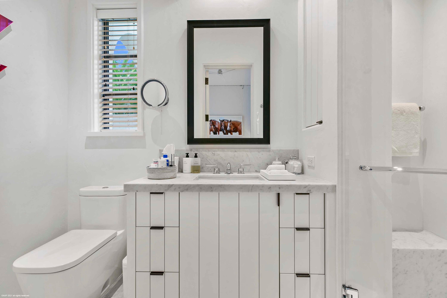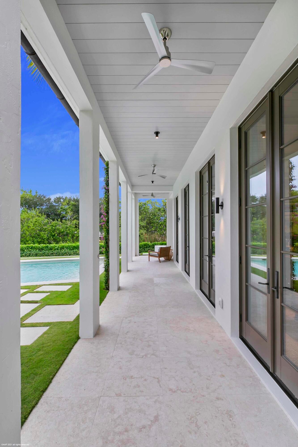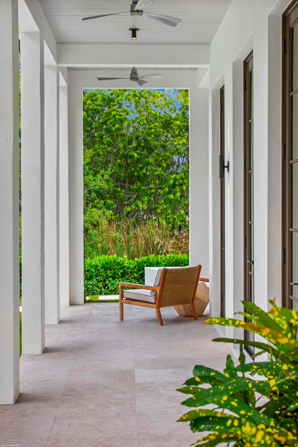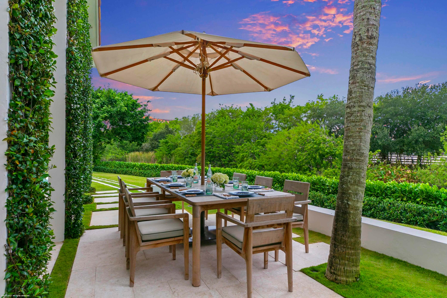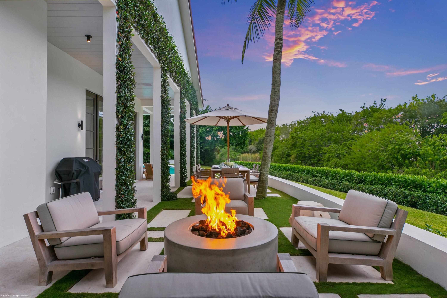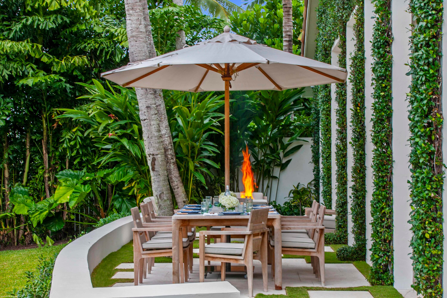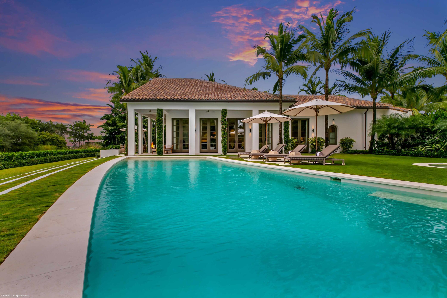Find us on...
Dashboard
- 4 Beds
- 5 Baths
- 3,165 Sqft
- .27 Acres
14394 Stroller Way
Welcome to this exquisite 4 bedroom, 4.5 bath residence, nestled within the prestigious Equestrian Club Estates. Completely rebuilt in 2019, this beautiful, fully-furnished home boasts the kind of timeless design Robert Stilin is famous for. Impeccable craftsmanship and high end finishes adorn every corner, from the Rocky Mountain hardware throughout to the WOLF range and Sub-Zero integrated refrigeration.No expense was spared as is evident in the sophisticated detailing and classic style. Entertain your guests effortlessly with an open floor plan and seamless indoor/outdoor living spaces. The backyard features a state-of-the-art saltwater pool, separate hot tub with independent chemical-responsive AI controls, a gas fire pit and lush, fresh-water irrigated landscaping. Luxury meetsease in this truly exceptional property. If you see it, you're going to have to have it. DISCLAIMER: All information provided to you regarding this Property by Realtor and her associates has been obtained from third parties such as the Multiple Listing Service, public records and other sources. All Buyers should independently verify all information provided regarding this Property. The Sellers, Realtor and Broker make no representation as to the accuracy of this information. All Buyers should perform their own independent due diligence regarding this Property before executing a Contract for Sale and Purchase for this Property.
Essential Information
- MLS® #RX-10965631
- Price$7,000,000
- Bedrooms4
- Bathrooms5.00
- Full Baths4
- Half Baths1
- Square Footage3,165
- Acres0.27
- Year Built2000
- TypeResidential
- Sub-TypeSingle Family Homes
- StatusActive
Community Information
- Address14394 Stroller Way
- Area5520
- SubdivisionEQUESTRIAN CLUB ESTATES 2
- CityWellington
- CountyPalm Beach
- StateFL
- Zip Code33414
Amenities
- AmenitiesSidewalks, Street Lights
- # of Garages2
- ViewCanal, Pool
- Is WaterfrontYes
- Has PoolYes
Utilities
Cable, 3-Phase Electric, Public Sewer, Public Water
Parking
2+ Spaces, Driveway, Garage - Attached, Vehicle Restrictions
Waterfront
Canal Width 1-80 Feet, Interior Canal
Pool
Equipment Included, Heated, Inground, Salt Water, Spa
Interior
- HeatingCentral Individual, Electric
- FireplaceYes
- # of Stories1
- Stories1.00
Interior Features
Bar, Fireplace(s), Foyer, French Door, Cook Island, Split Bedroom, Walk-in Closet
Appliances
Auto Garage Open, Dishwasher, Disposal, Dryer, Freezer, Ice Maker, Microwave, Range - Gas, Refrigerator, Smoke Detector, Washer, Water Heater - Gas, Water Softener-Owned
Cooling
Ceiling Fan, Central Individual, Electric
Exterior
- WindowsDrapes, Impact Glass
- RoofConcrete Tile
- ConstructionCBS
Exterior Features
Auto Sprinkler, Covered Patio, Custom Lighting, Open Patio
Lot Description
1/4 to 1/2 Acre, Cul-De-Sac, Paved Road, Sidewalks, Treed Lot
School Information
- ElementaryNew Horizons Elementary School
- MiddlePolo Park Middle School
- HighWellington High School
Additional Information
- Listing Courtesy ofDouglas Elliman (Wellington)
- Date ListedMarch 5th, 2024
- ZoningEOZD(c
- HOA Fees784

All listings featuring the BMLS logo are provided by BeachesMLS, Inc. This information is not verified for authenticity or accuracy and is not guaranteed. Copyright ©2024 BeachesMLS, Inc.

