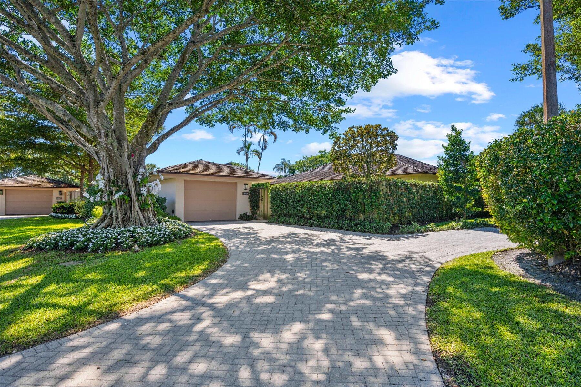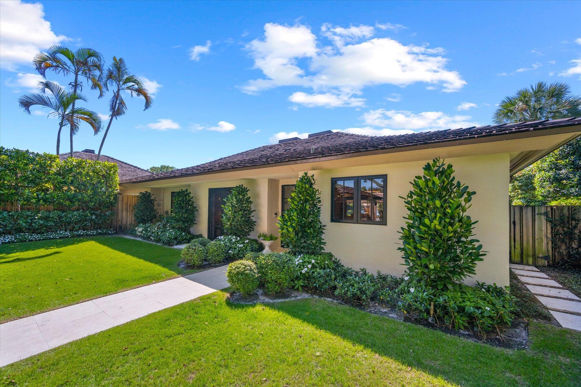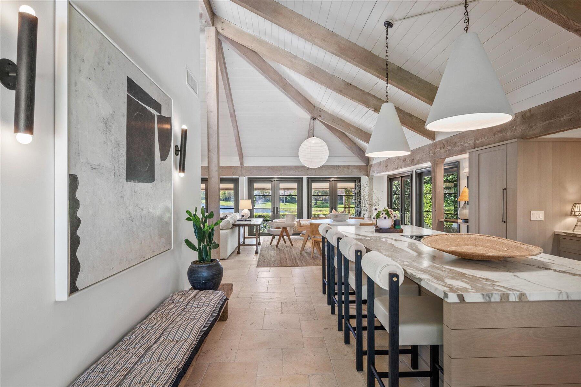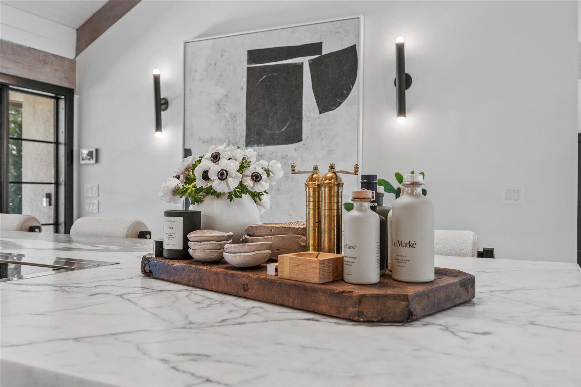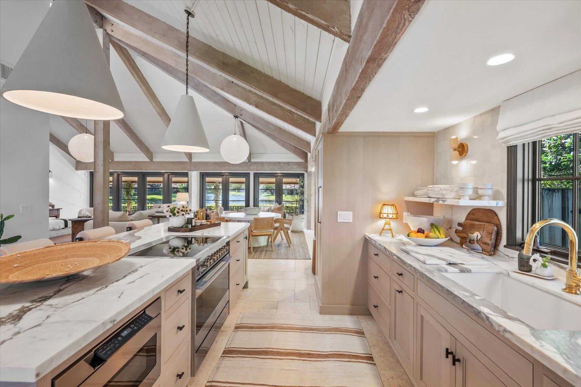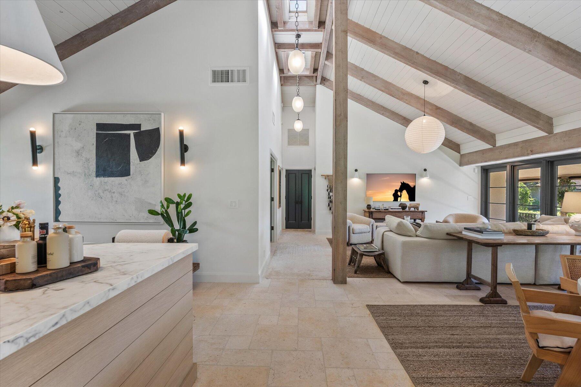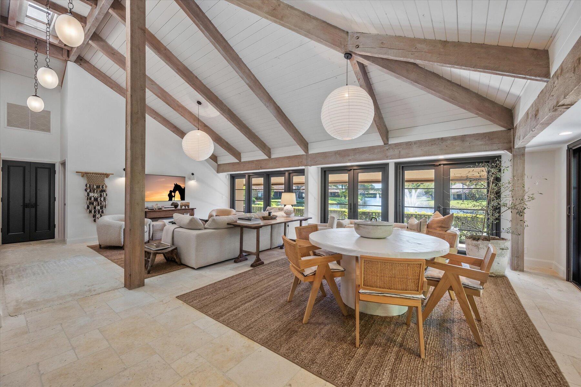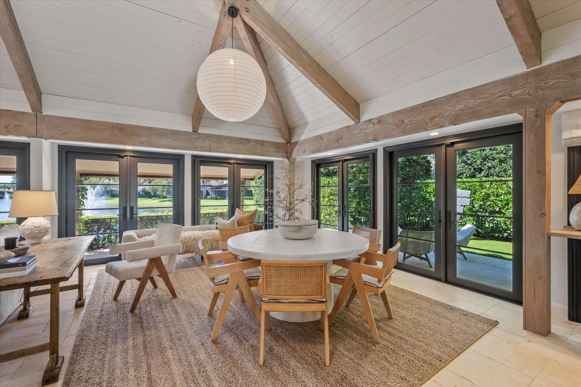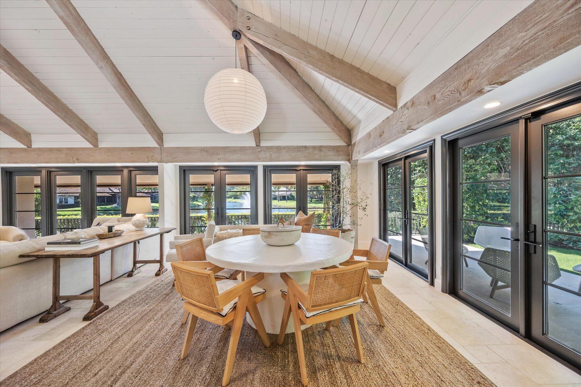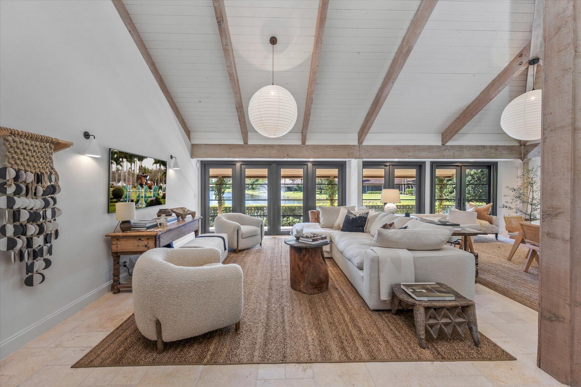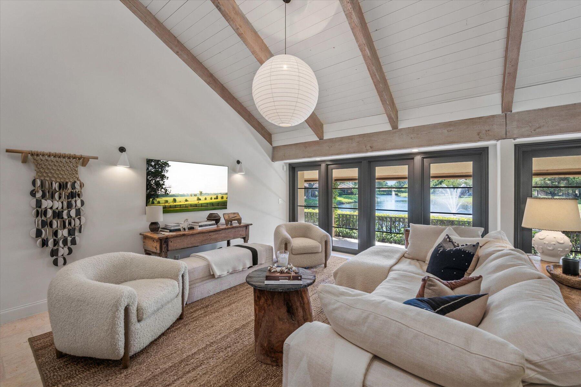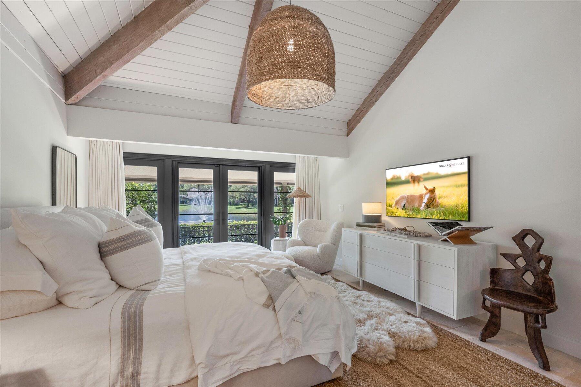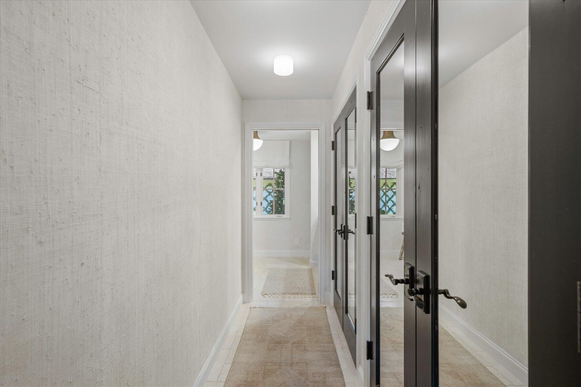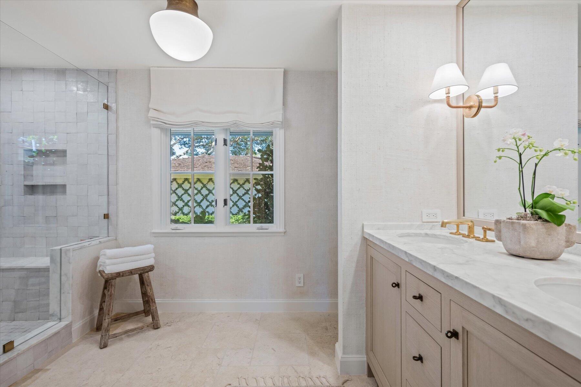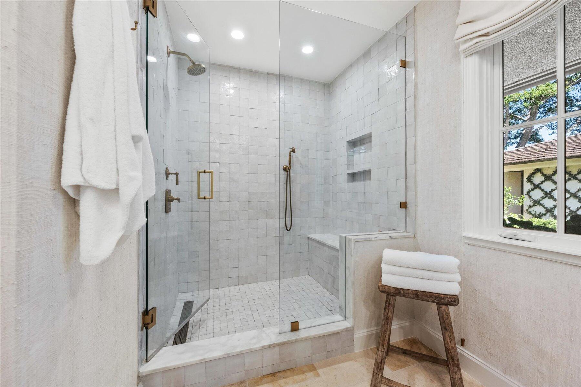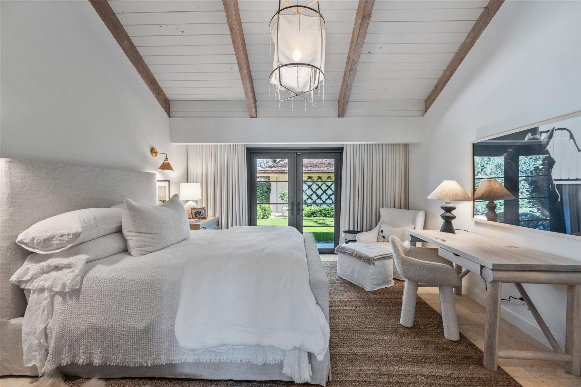Find us on...
Dashboard
- 2 Beds
- 2 Baths
- 1,797 Sqft
- .12 Acres
2043 Wightman Drive
Welcome to your dream retreat in the prestigious Palm Beach Polo & Country Club! This newly renovated designer chic bungalow boasts an organic modern interior design that seamlessly blends luxury and comfort. As you step inside, you'll be greeted by vaulted ceilings that create an airy and spacious ambiance throughout. The custom white oak kitchen is a chef's delight, featuring top-of-the-line appliances and exquisite Waterworks unlacquered brass hardware.The two newly renovated bathrooms are adorned with custom vanities and offer a spa-like experience. Impact windows and doors ensure both security and tranquility while allowing natural light to flood the space. Relax and unwind in the serenity of waterfront views from your own wrap-around porch, perfect for enjoying morning coffeeor evening sunsets. The quaint contemporary courtyard landscape adds to the charm of outdoor living. With two bedrooms and two baths, this bungalow offers the perfect blend of intimacy and sophistication. Whether you're seeking a permanent residence or a vacation getaway, this Palm Beach Polo & Country Club gem is sure to exceed your expectations. Don't miss the opportunity to make this exquisite property yours!
Essential Information
- MLS® #RX-10965189
- Price$1,749,000
- Bedrooms2
- Bathrooms2.00
- Full Baths2
- Square Footage1,797
- Acres0.12
- Year Built1981
- TypeResidential
- Sub-TypeTownhomes/Villas
- StyleEuropean, Villa
- StatusActive
Community Information
- Address2043 Wightman Drive
- Area5520
- SubdivisionGOLF AND TENNIS VILLAGE PH 2A
- CityWellington
- CountyPalm Beach
- StateFL
- Zip Code33414
Amenities
- ParkingDriveway, Garage - Detached
- # of Garages1
- ViewGarden, Lake
- Is WaterfrontYes
- WaterfrontLake Front
Amenities
Bike - Jog, Clubhouse, Exercise Room, Golf Course, Pool, Putting Green, Sidewalks, Spa-Hot Tub, Tennis
Utilities
Cable, 3-Phase Electric, Public Sewer, Public Water, Underground
Interior
- HeatingCentral, Electric
- CoolingCentral, Electric
- # of Stories1
- Stories1.00
Interior Features
Ctdrl/Vault Ceilings, French Door, Cook Island, Pantry, Volume Ceiling, Walk-in Closet
Appliances
Auto Garage Open, Dishwasher, Disposal, Dryer, Microwave, Range - Electric, Refrigerator, Wall Oven, Washer, Water Heater - Elec
Exterior
- RoofWood Shake
- ConstructionCBS, Frame, Frame/Stucco
Exterior Features
Auto Sprinkler, Covered Patio, Fence, Lake/Canal Sprinkler, Zoned Sprinkler
Lot Description
< 1/4 Acre, Corner Lot, Paved Road, Private Road
Windows
Blinds, Drapes, Hurricane Windows
Additional Information
- Date ListedMarch 4th, 2024
- ZoningWELL_P
- HOA Fees1067
Listing Courtesy of
Equestrian Sotheby's International Realty Inc.

All listings featuring the BMLS logo are provided by BeachesMLS, Inc. This information is not verified for authenticity or accuracy and is not guaranteed. Copyright ©2024 BeachesMLS, Inc.


