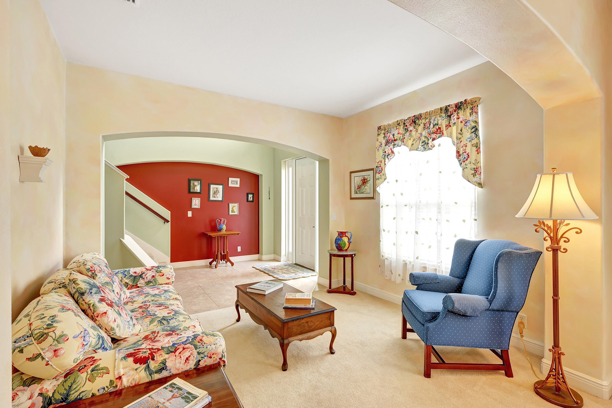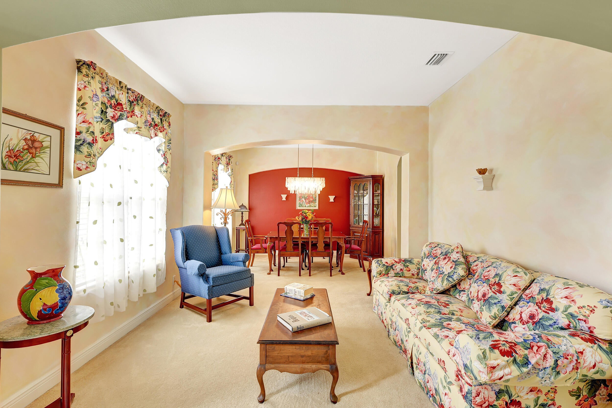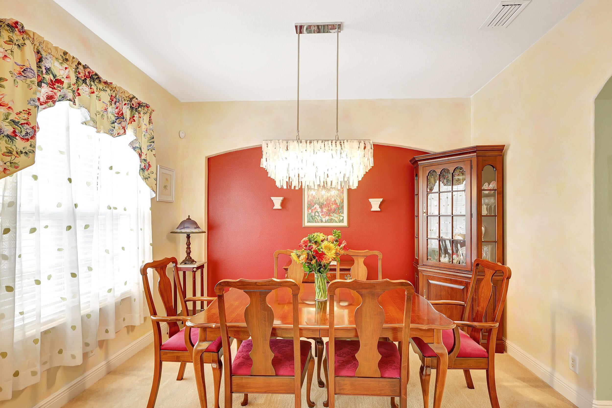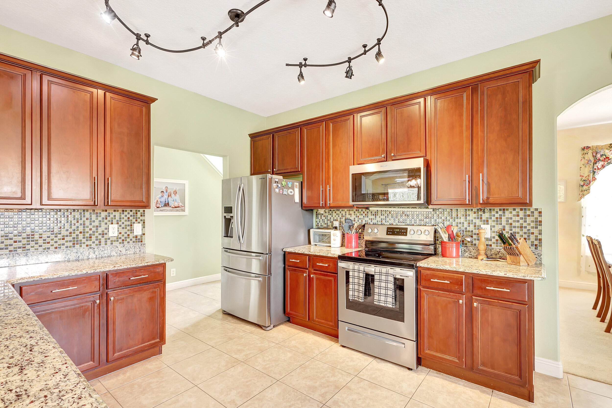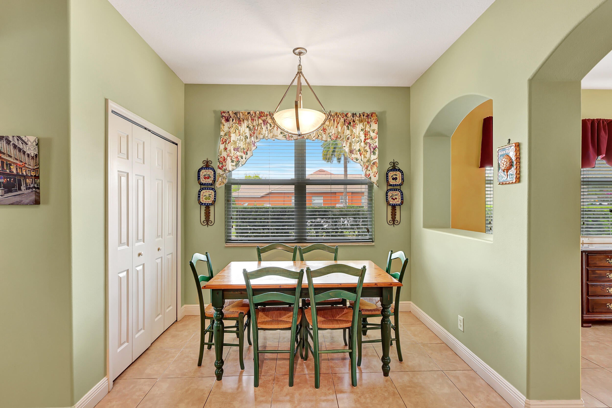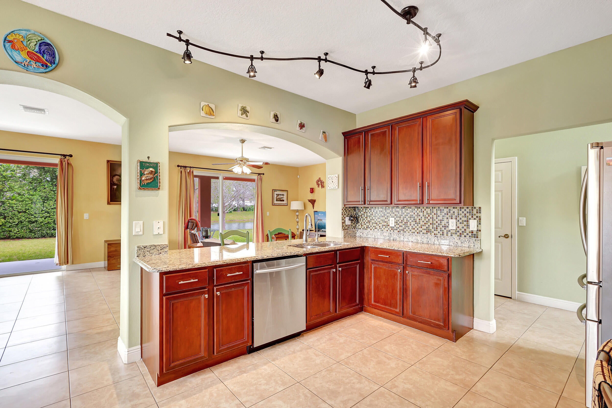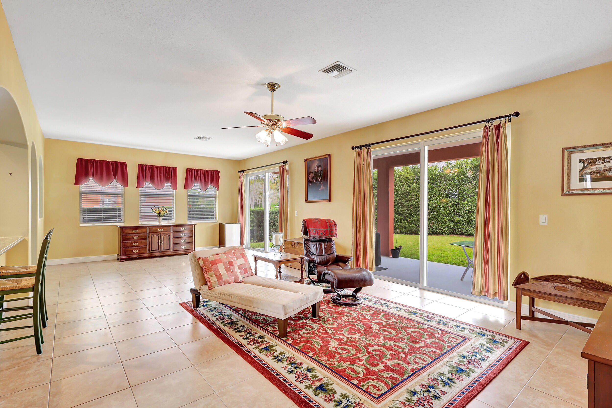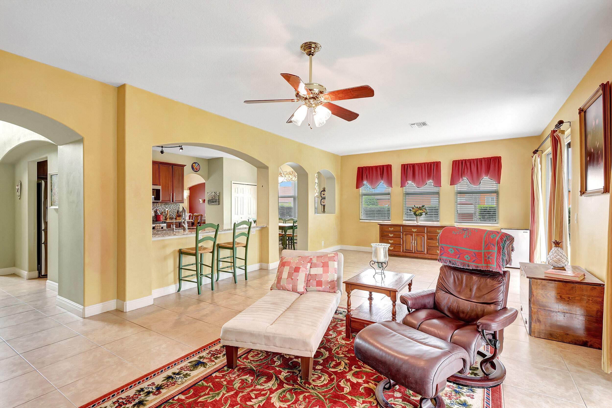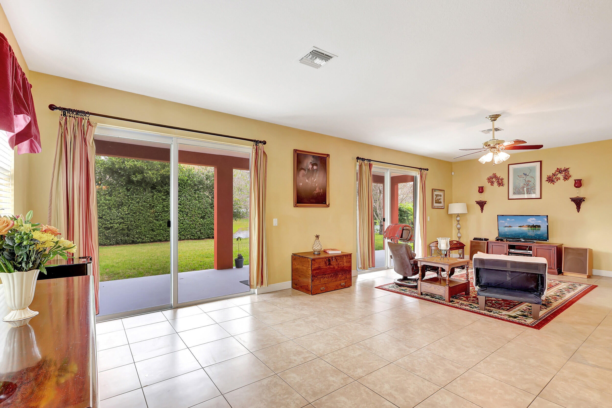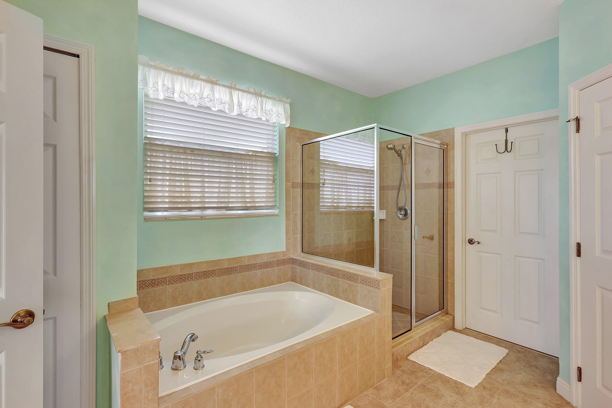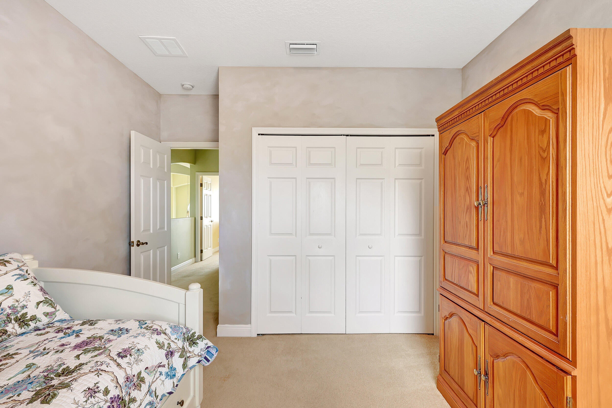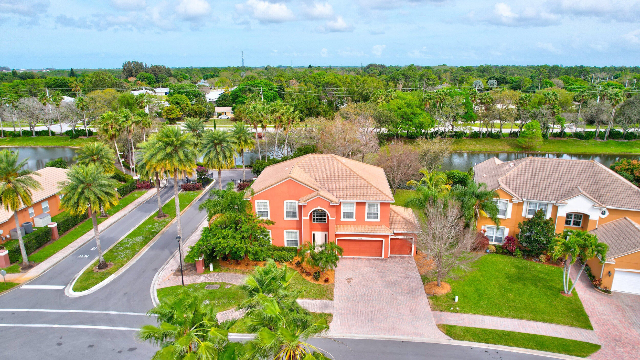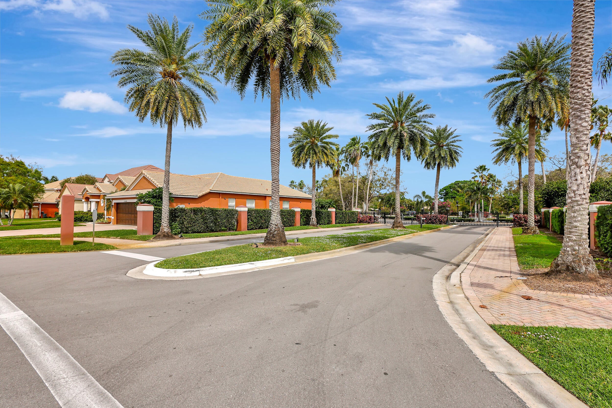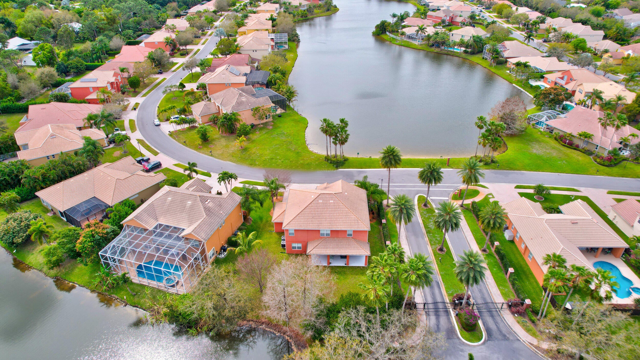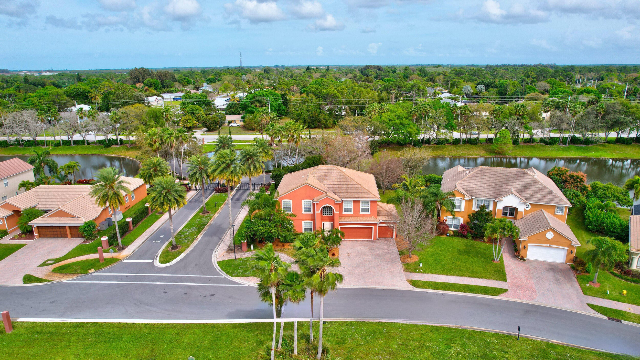Find us on...
Dashboard
- 5 Beds
- 4 Baths
- 3,580 Sqft
- .27 Acres
2254 Sw Panther Trace
Price reduction! ! Call today to view this lovely home in Lake Tuscany. The well designed floor plan features 5 bedrooms plus 4 full baths, a loft/office, a bonus room and a 3-car garage. This home is equipped with impact windows and doors. The first floor bedroom has a walk-in closet and is adjacent to a cabana bath. As you enter the home, you will see a formal living/dining room which opens to a grand kitchen with granite countertops, stainless appliances, a breakfast nook as well as a snack bar. There is an activated carbon filter for the home as well as a reverse osmosis system under the kitchen sink. Adjacent is a spacious family room. This all purpose room has many uses and can accommodate a variety of hobbies or just great space for gatherings. It opens out to a covered porchperfect for grilling or just having fun. As you proceed to the upstairs, you will notice the beautiful architectural openings. The spacious master suite has 2 walk-in closets, a large bathroom with his and her sinks, a soaking tub and full shower. There is another bedroom with its own private bath as well as 2 more bedrooms and another bath. The extra features in this lovely home is an open loft that serves nicely as an office and also a bonus/hobby room. Brand new to the market. This is one you don't want to miss!
Essential Information
- MLS® #RX-10964060
- Price$725,000
- Bedrooms5
- Bathrooms4.00
- Full Baths4
- Square Footage3,580
- Acres0.27
- Year Built2007
- TypeResidential
- Sub-TypeSingle Family Homes
- StyleMediterranean
- StatusPrice Change
Community Information
- Address2254 Sw Panther Trace
- Area12 - Stuart - Southwest
- SubdivisionLake Tuscany
- CityStuart
- CountyMartin
- StateFL
- Zip Code34997
Amenities
- AmenitiesSidewalks
- # of Garages3
- WaterfrontNone
Utilities
Cable, 3-Phase Electric, Public Sewer, Public Water, Underground
Parking
Driveway, Garage - Attached, Vehicle Restrictions
Interior
- HeatingCentral, Electric
- CoolingCeiling Fan, Central, Electric
- # of Stories2
- Stories2.00
Interior Features
Ctdrl/Vault Ceilings, Entry Lvl Lvng Area, Foyer, Pantry, Split Bedroom, Volume Ceiling, Walk-in Closet, Pull Down Stairs, Laundry Tub
Appliances
Auto Garage Open, Dishwasher, Disposal, Dryer, Microwave, Range - Electric, Refrigerator, Smoke Detector, Washer, Water Heater - Elec
Exterior
- Exterior FeaturesAuto Sprinkler, Covered Patio
- RoofBarrel
- ConstructionFrame, Frame/Stucco, Block
Lot Description
< 1/4 Acre, Sidewalks, Treed Lot, Paved Road, West of US-1
Windows
Blinds, Drapes, Verticals, Impact Glass
School Information
- ElementaryCrystal Lake Elementary School
- HighSouth Fork High School
Middle
Dr. David L. Anderson Middle School
Additional Information
- Listing Courtesy ofColdwell Banker Realty
- Date ListedFebruary 29th, 2024
- ZoningR
- HOA Fees140
Price Change History for 2254 Sw Panther Trace, Stuart, FL (MLS® #RX-10964060)
| Date | Details | Change |
|---|---|---|
| Price Reduced from $789,500 to $725,000 |

All listings featuring the BMLS logo are provided by BeachesMLS, Inc. This information is not verified for authenticity or accuracy and is not guaranteed. Copyright ©2024 BeachesMLS, Inc.




