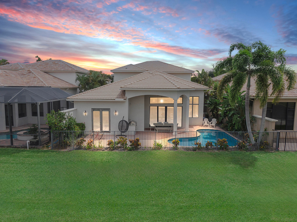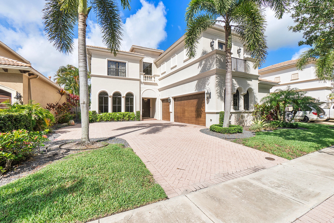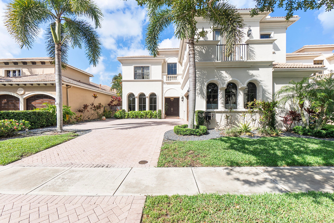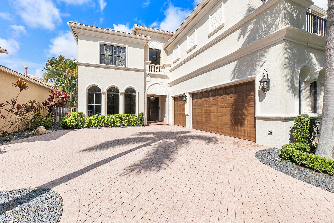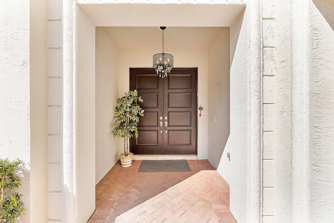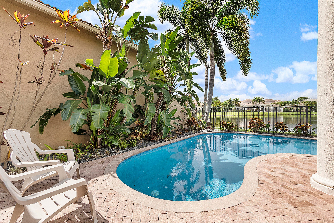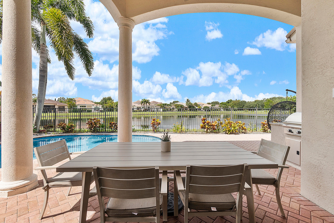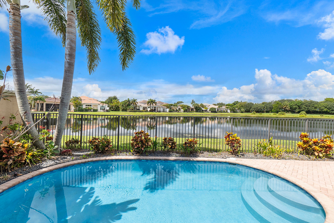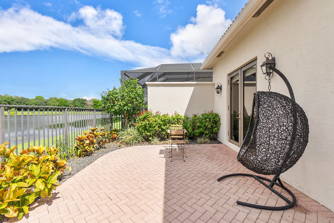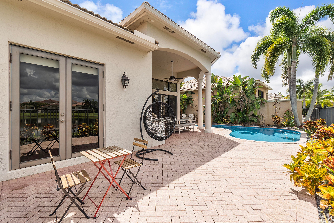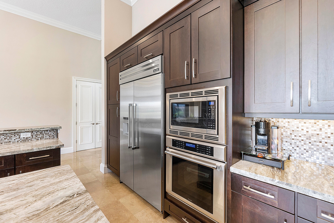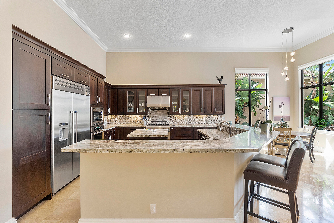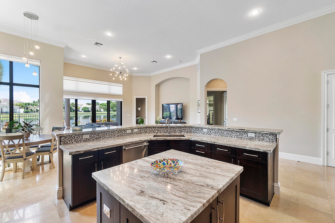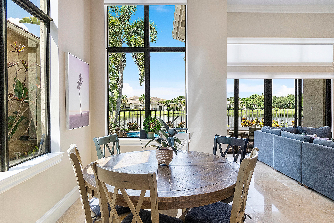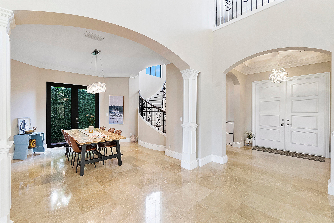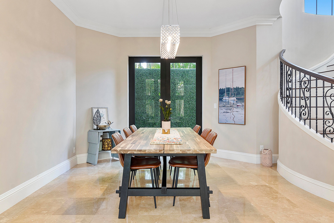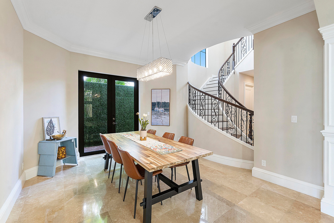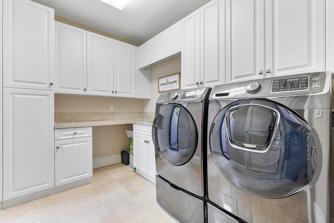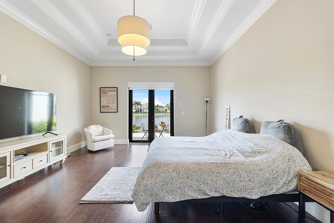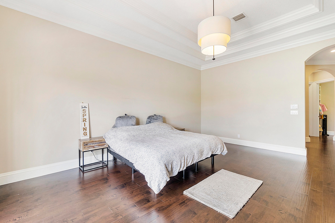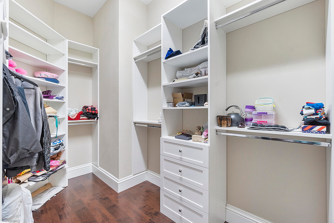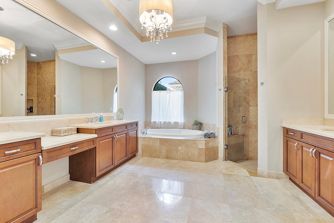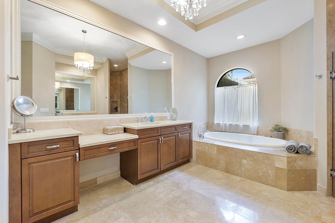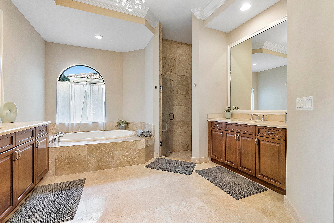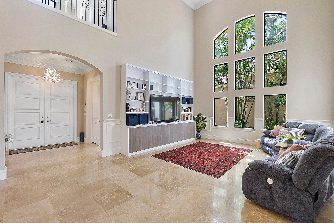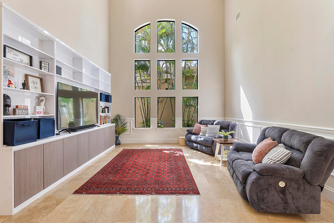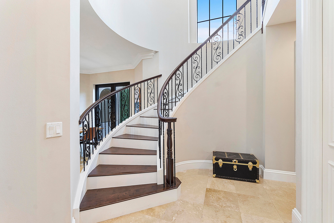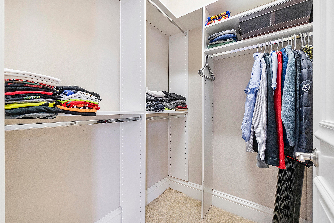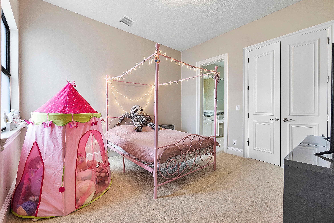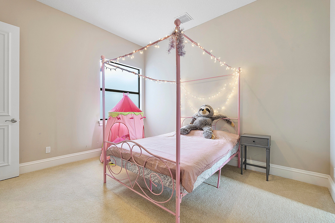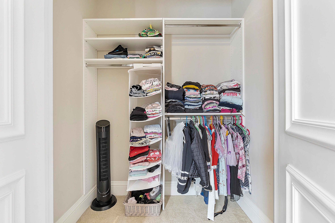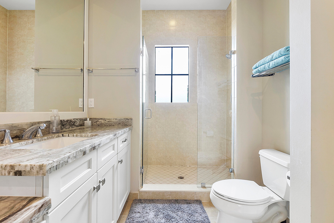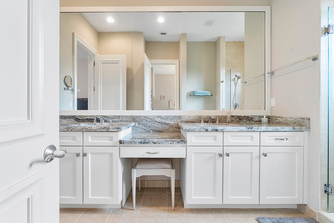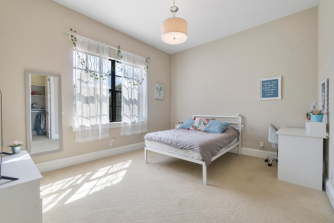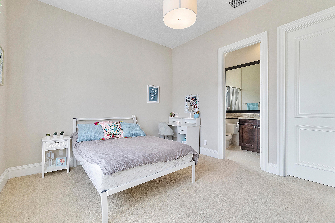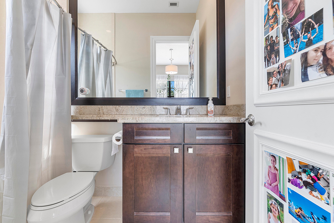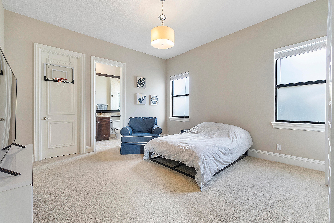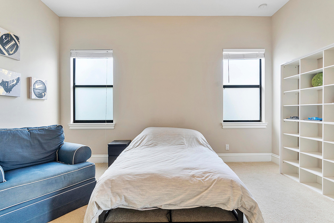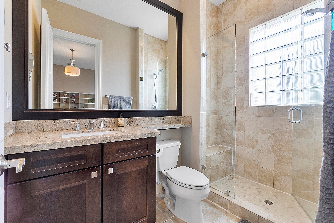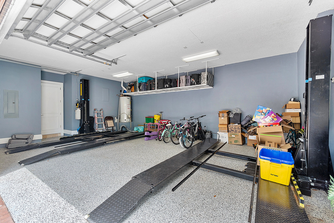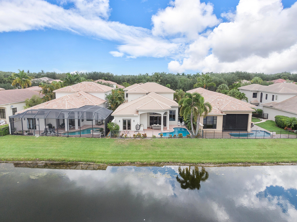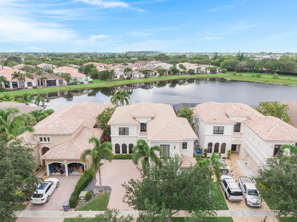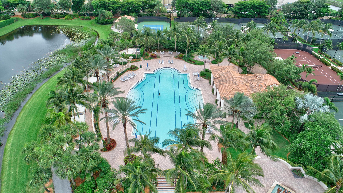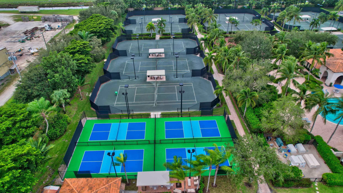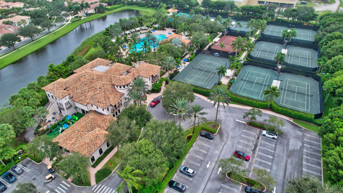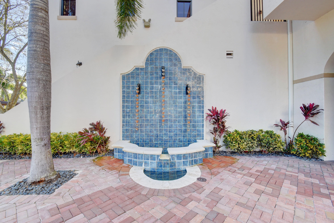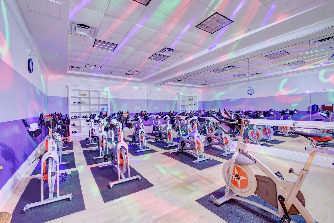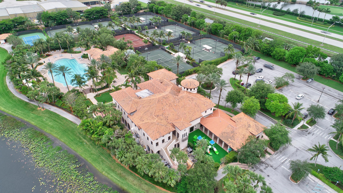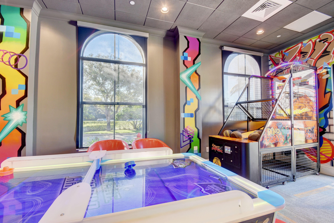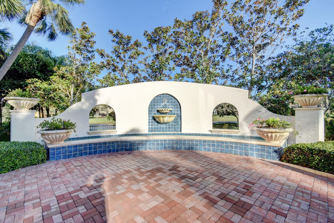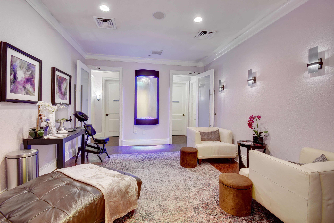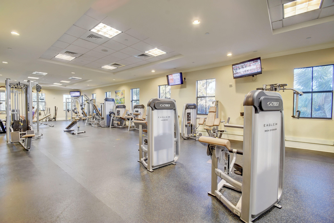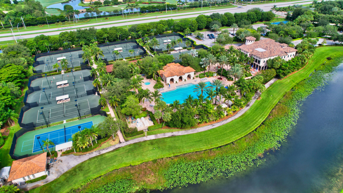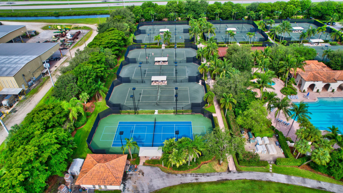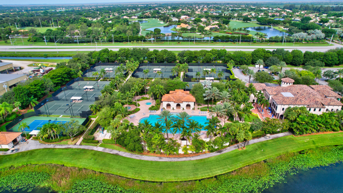Find us on...
Dashboard
- 5 Beds
- 6 Baths
- 4,661 Sqft
- .18 Acres
17827 Lake Azure Way
5 Car Garage Oaks Boca Raton St. Moritz model on the lake, 2 car lifts, 3 car garage, accommodates 5 cars in the garage, room for more cars in the driveway, master bedroom first floor, French doors off master to the pool, private back yard, his and hers walk-in closets, 22-foot ceiling, wrought iron stair rail, marble floors, crown molding, remote control blinds, built-in closets, woodwork trim details, custom upgrades, including a gourmet island kitchen, granite counters, glass tile backsplash and Thermador S/S appliance package with 48'' built-in refrigerator and 36'' gas range, 100 % hurricane Impact glass, heated pool, water softener, resort clubhouse, game room, tennis, pickleball, basketball, pool, gym, spin room, spa, and restaurant.
Essential Information
- MLS® #RX-10962619
- Price$1,849,000
- Bedrooms5
- Bathrooms6.00
- Full Baths4
- Half Baths2
- Square Footage4,661
- Acres0.18
- Year Built2006
- TypeResidential
- Sub-TypeSingle Family Homes
- StyleMulti-Level, Mediterranean
- StatusActive
Community Information
- Address17827 Lake Azure Way
- Area4750
- SubdivisionOAKS AT BOCA RATON 5
- CityBoca Raton
- CountyPalm Beach
- StateFL
- Zip Code33496
Amenities
- # of Garages5
- ViewLake
- Is WaterfrontYes
- WaterfrontLake Front
- Has PoolYes
- PoolHeated, Inground, Gunite
Amenities
Clubhouse, Exercise Room, Lobby, Manager on Site, Pool, Tennis, Bike - Jog, Basketball, Game Room, Sauna, Spa-Hot Tub, Picnic Area, Business Center, Whirlpool, Cafe/Restaurant
Utilities
Cable, 3-Phase Electric, Public Sewer, Public Water, Gas Natural, Underground
Parking
2+ Spaces, Driveway, Garage - Attached, Vehicle Restrictions
Interior
- HeatingCentral, Zoned
- CoolingCentral Building, Zoned
- # of Stories2
- Stories2.00
Interior Features
Built-in Shelves, Closet Cabinets, Entry Lvl Lvng Area, Foyer, French Door, Cook Island, Laundry Tub, Pantry, Roman Tub, Split Bedroom, Upstairs Living Area, Volume Ceiling, Walk-in Closet, Custom Mirror
Appliances
Auto Garage Open, Dishwasher, Disposal, Dryer, Ice Maker, Microwave, Purifier, Range - Gas, Refrigerator, Smoke Detector, Washer, Water Heater - Gas, Water Softener-Owned, Washer/Dryer Hookup, Reverse Osmosis Water Treatment
Exterior
- Lot Description< 1/4 Acre
- RoofS-Tile
- ConstructionCBS, Concrete, Block
Exterior Features
Auto Sprinkler, Built-in Grill, Covered Patio, Fence, Lake/Canal Sprinkler, Open Balcony, Open Patio, Zoned Sprinkler, Deck
Windows
Hurricane Windows, Impact Glass
School Information
- ElementarySunrise Park Elementary School
- MiddleEagles Landing Middle School
- HighOlympic Heights Community High
Additional Information
- Listing Courtesy ofGFolio Real Estate Inc
- Date ListedFebruary 23rd, 2024
- ZoningAGR-PU
- HOA Fees1137
- Contact Info5617235955

All listings featuring the BMLS logo are provided by BeachesMLS, Inc. This information is not verified for authenticity or accuracy and is not guaranteed. Copyright ©2024 BeachesMLS, Inc.

