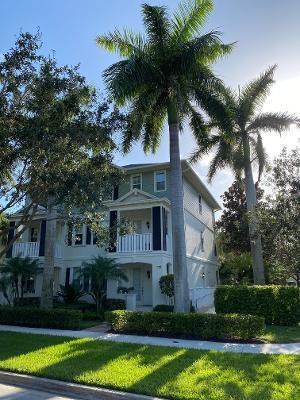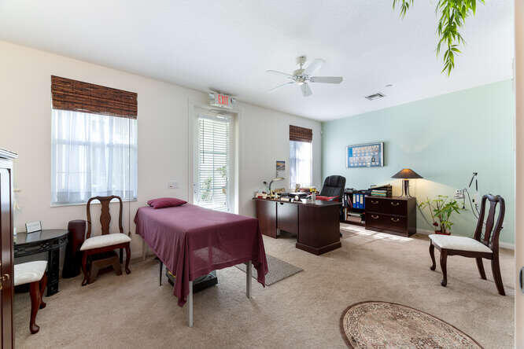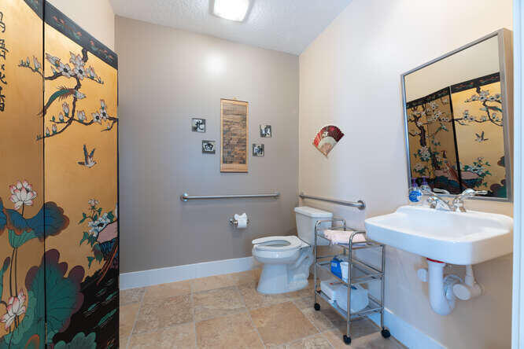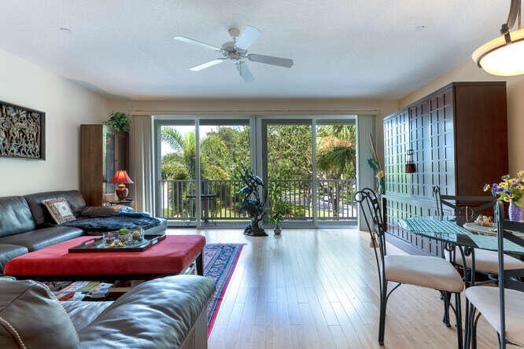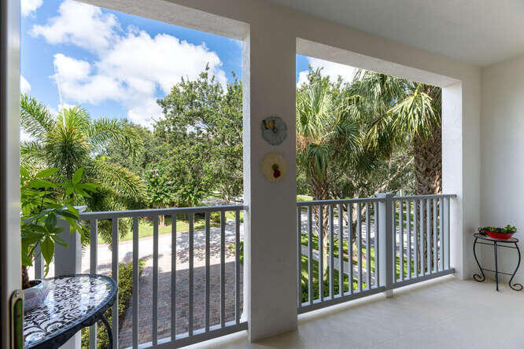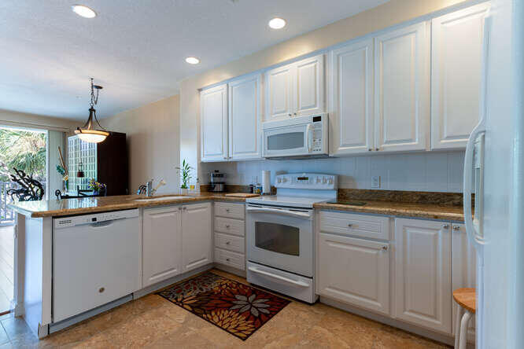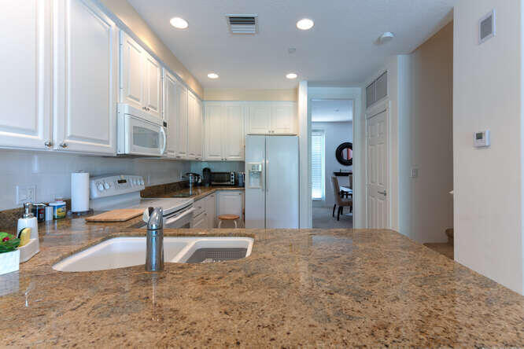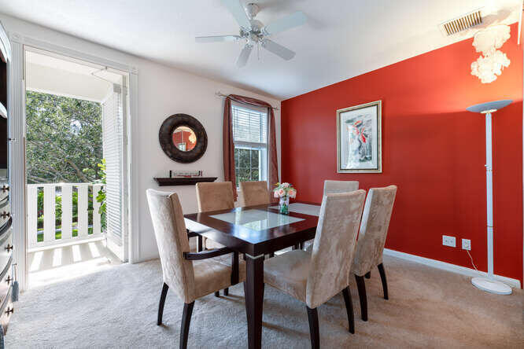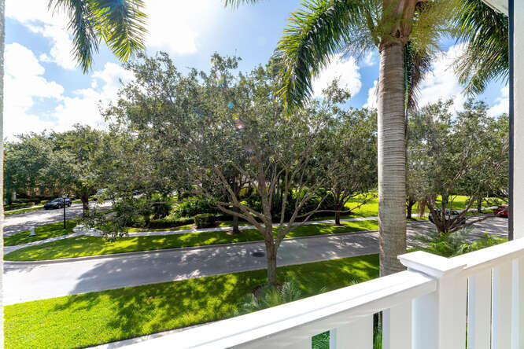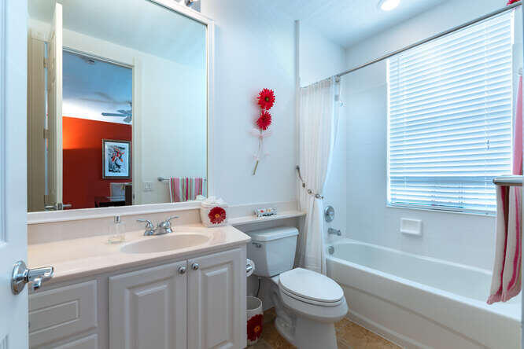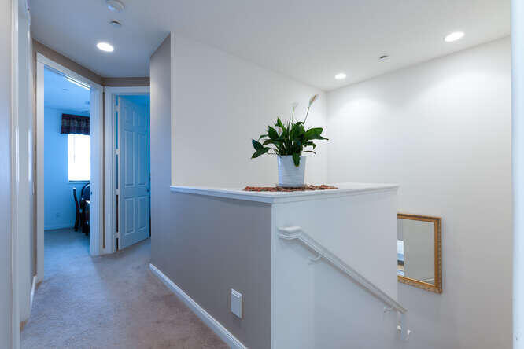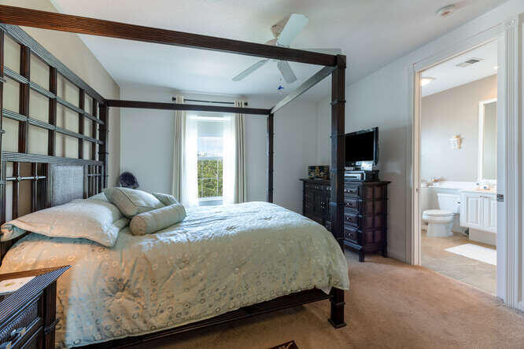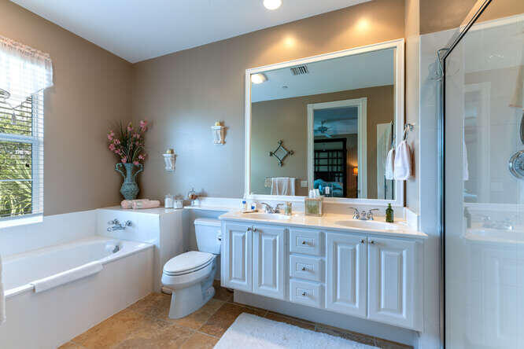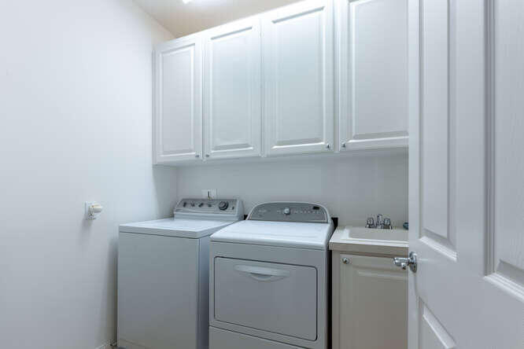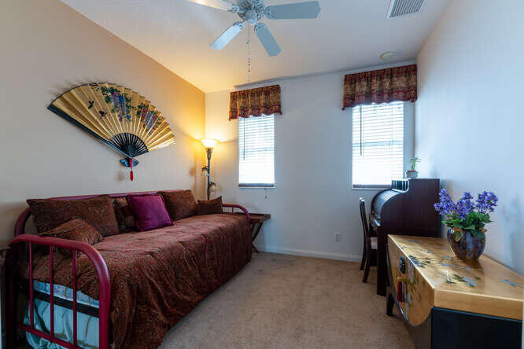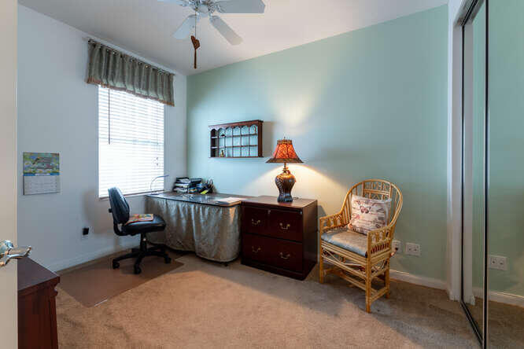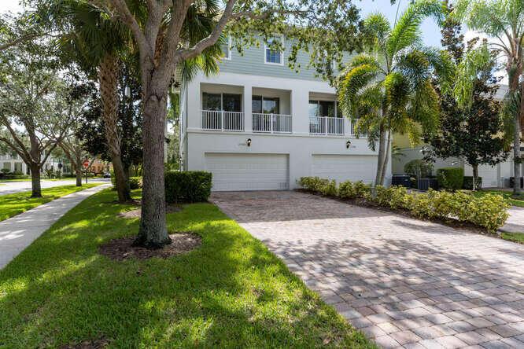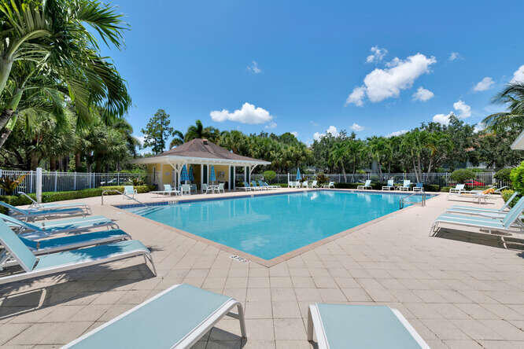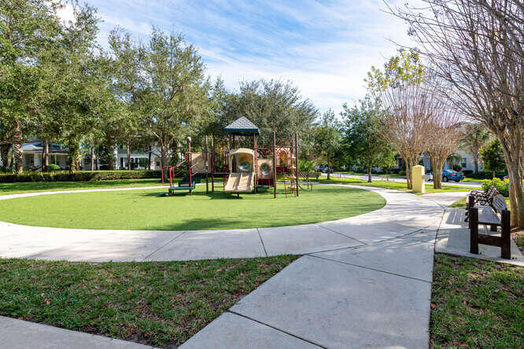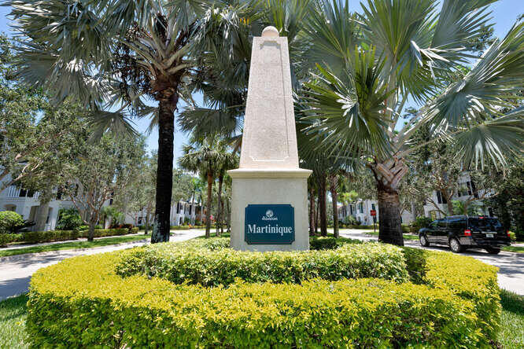Find us on...
Dashboard
- 4 Beds
- 4 Baths
- 2,394 Sqft
- .09 Acres
2780 W Community Drive
This rare Live/Work Townhouse has a first floor office and a bathroom.This space may be leased, used for personal business or as a 5th bedroom. The high ceiling 3 story end unit is in great condition with a 2020 A/C and another older A/C, plus a 2020 water heater. The outside was painted in 2020. The townhouse has a central vacuum system, impact windows and some shutters, a fire alarm and indoor sprinkler system for added security. A short walk to the community pool, fitness center and clubhouse where mail may be deposited and picked up. ABACOA is beautifully landscaped and a highly desirable area. Its downtown offers shops,bars, restaurants, and several events, including many free concerts throughout the year.
Essential Information
- MLS® #RX-10962541
- Price$719,000
- Bedrooms4
- Bathrooms4.00
- Full Baths3
- Half Baths1
- Square Footage2,394
- Acres0.09
- Year Built2006
- TypeResidential
- Sub-TypeTownhomes/Villas
- StatusActive
Style
< 4 Floors, Multi-Level, Townhouse
Community Information
- Address2780 W Community Drive
- SubdivisionMARTINIQUE AT ABACOA 1
- CityJupiter
- CountyPalm Beach
- StateFL
- Zip Code33458
Area
5020 - Jupiter/Hobe Sound (Martin County) - South of Bridge Rd
Amenities
- # of Garages2
- ViewClubhouse, Garden, Pool
- WaterfrontNone
Amenities
Community Room, Exercise Room, Internet Included, Manager on Site, Picnic Area, Playground, Sidewalks, Street Lights
Utilities
Cable, 3-Phase Electric, Public Sewer, Public Water
Parking
2+ Spaces, Driveway, Garage - Attached, Guest
Interior
- HeatingCentral Individual, Electric
- # of Stories3
- Stories3.00
Interior Features
Built-in Shelves, Closet Cabinets, Custom Mirror, Fire Sprinkler, Foyer, Cook Island, Laundry Tub, Roman Tub, Split Bedroom, Upstairs Living Area, Volume Ceiling, Walk-in Closet, Pull Down Stairs, Second/Third Floor Concrete
Appliances
Auto Garage Open, Central Vacuum, Dishwasher, Disposal, Dryer, Fire Alarm, Freezer, Microwave, Range - Electric, Refrigerator, Smoke Detector, Storm Shutters, Washer, Water Heater - Elec
Cooling
Ceiling Fan, Central Individual, Electric
Exterior
- RoofComp Shingle
- ConstructionCBS, Concrete
Exterior Features
Auto Sprinkler, Covered Balcony, Covered Patio, Shutters, Zoned Sprinkler
Lot Description
< 1/4 Acre, West of US-1, Corner Lot
Windows
Blinds, Drapes, Hurricane Windows, Impact Glass, Verticals, Double Hung Wood
School Information
- ElementaryLighthouse Elementary School
- MiddleJupiter Middle School
- HighWilliam T. Dwyer High School
Additional Information
- Listing Courtesy ofBarbara Helene Schied
- Date ListedFebruary 23rd, 2024
- ZoningMXD(ci
- HOA Fees330

All listings featuring the BMLS logo are provided by BeachesMLS, Inc. This information is not verified for authenticity or accuracy and is not guaranteed. Copyright ©2024 BeachesMLS, Inc.

