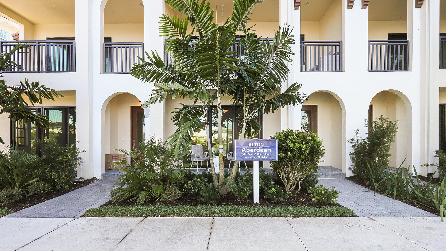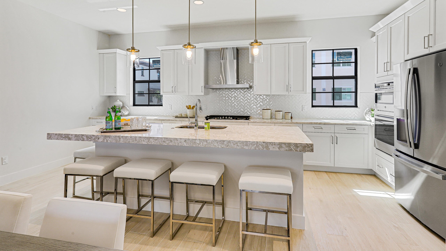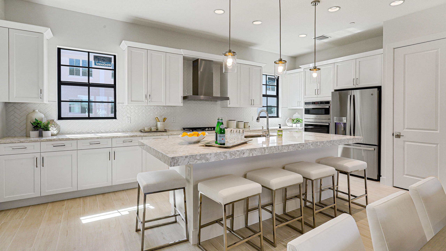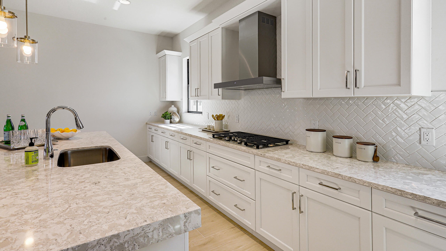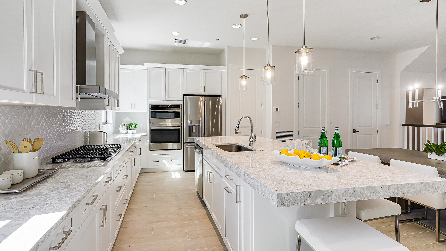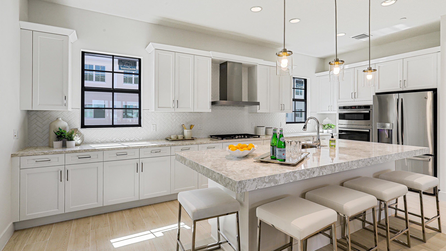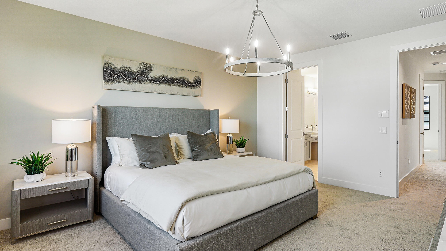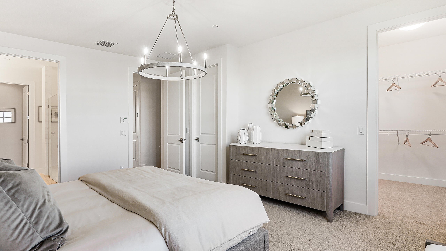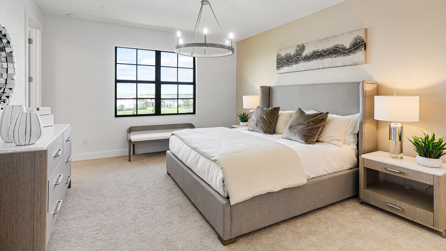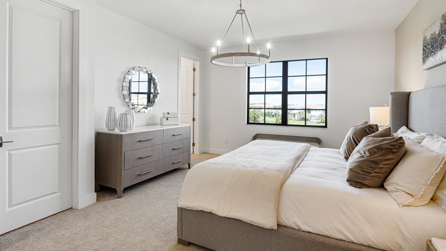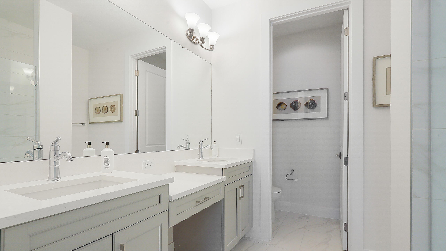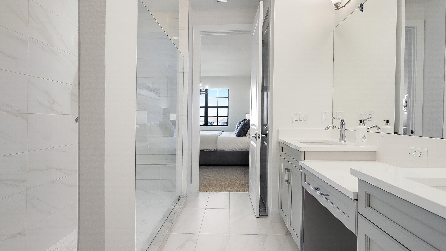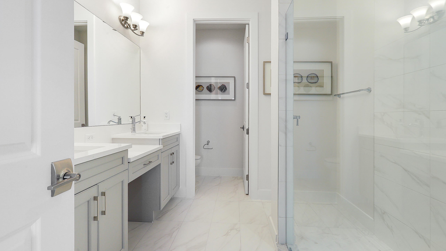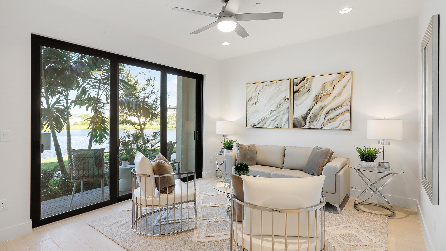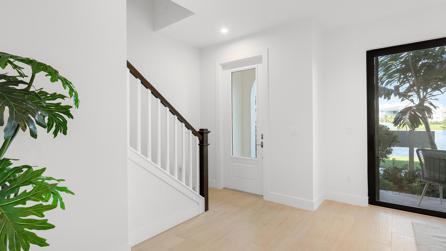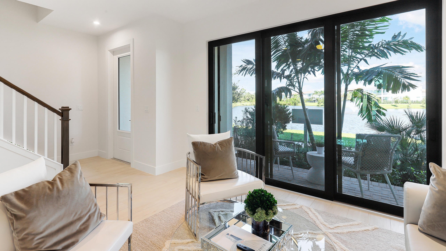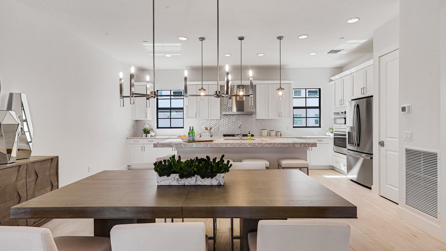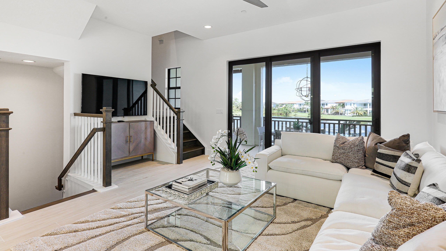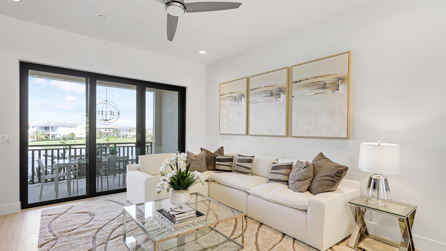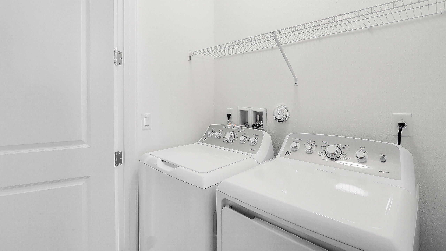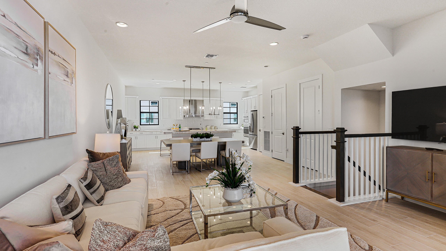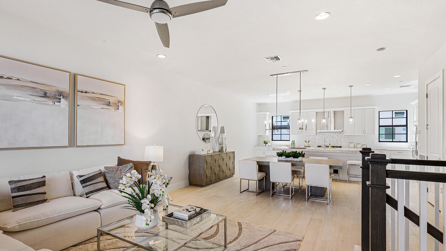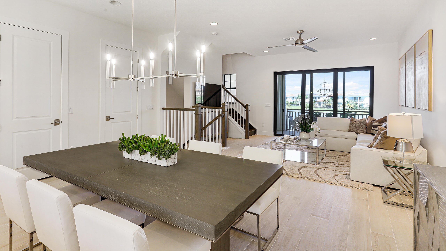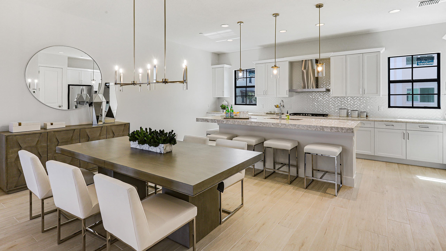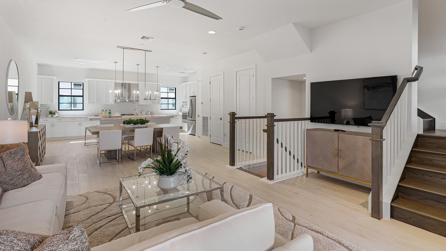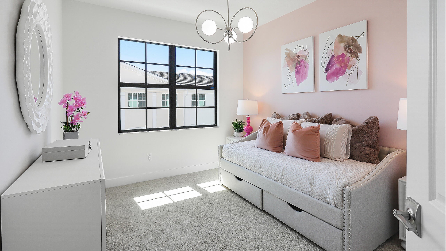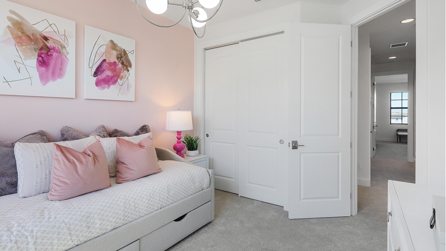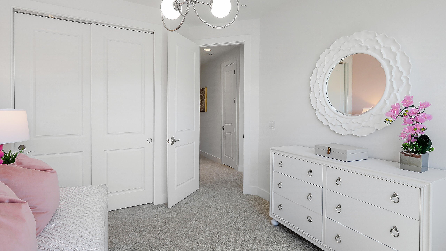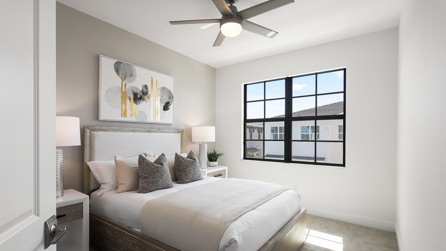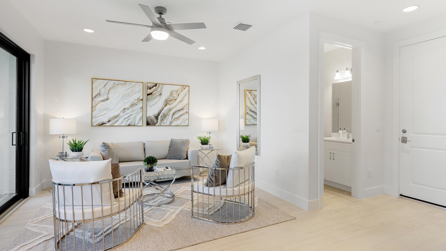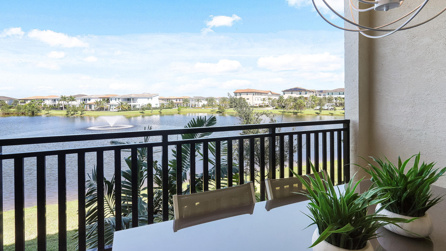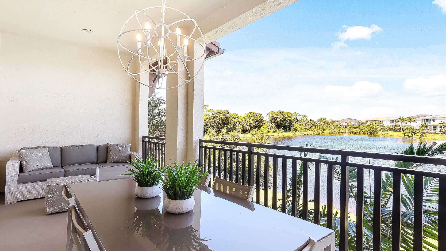Find us on...
Dashboard
- 3 Beds
- 4 Baths
- 2,163 Sqft
- .04 Acres
5376 Sagan Lane
**MOVE IN READY** Model photos shown for reference. This three-story town home includes 3 Bedrooms with a Den, 3 Full and 1 Half Bath, and a 2-car Garage. The Den on the first floor is ideal for an at-home office or flex space. The Island Kitchen on the second floor is thoughtfully designed with quartz countertops, a 30'' built-in combination wall oven and microwave, and a 36'' glass cooktop. Two walls of cabinetry and ample countertop space provide plenty of space to live and entertain. Tall ceilings flow from the Kitchen and Great Room to a beautiful oversized balcony. The Owner's Suite highlights two walk-in closets, dual quartz vanities, and a frameless shower enclosure.
Essential Information
- MLS® #RX-10961244
- Price$844,990
- Bedrooms3
- Bathrooms4.00
- Full Baths3
- Half Baths1
- Square Footage2,163
- Acres0.04
- Year Built2024
- TypeResidential
- Sub-TypeTownhomes/Villas
- StatusPending
Community Information
- Address5376 Sagan Lane
- Area5320
- SubdivisionALTON NEIGHBORHOOD
- CityPalm Beach Gardens
- CountyPalm Beach
- StateFL
- Zip Code33418
Amenities
- UtilitiesPublic Sewer, Public Water
- # of Garages2
- WaterfrontLake Front
Amenities
Basketball, Bike - Jog, Clubhouse, Community Room, Dog Park, Exercise Room, Fitness Trail, Park, Pool, Street Lights
Interior
- HeatingCentral
- CoolingCentral
- # of Stories3
- Stories3.00
Interior Features
Cook Island, Pantry, Upstairs Living Area, Walk-in Closet
Appliances
Dishwasher, Disposal, Microwave, Range - Gas, Refrigerator, Wall Oven
Exterior
- Exterior FeaturesCovered Balcony, Covered Patio
- Lot Description< 1/4 Acre
- ConstructionCBS
Additional Information
- Listing Courtesy ofKSH Realty LLC
- Date ListedFebruary 20th, 2024
- ZoningPCD(ci
- HOA Fees458

All listings featuring the BMLS logo are provided by BeachesMLS, Inc. This information is not verified for authenticity or accuracy and is not guaranteed. Copyright ©2024 BeachesMLS, Inc.

