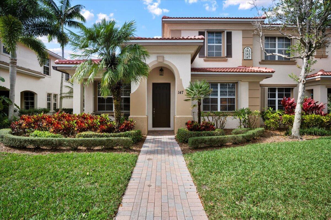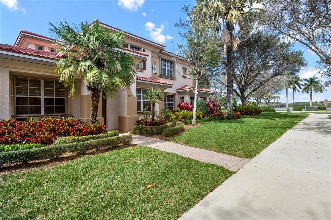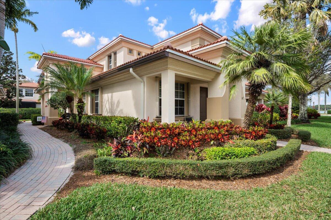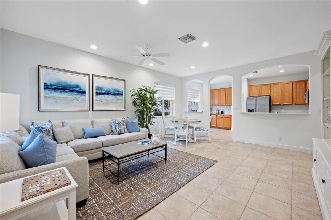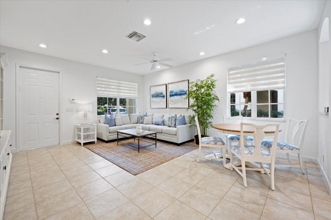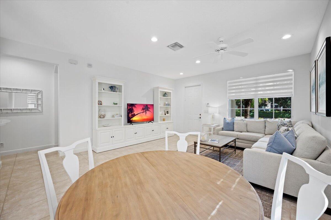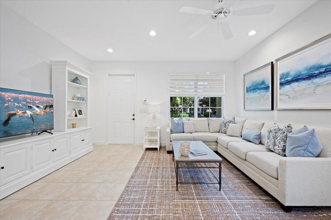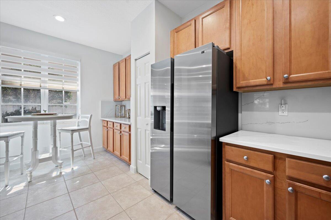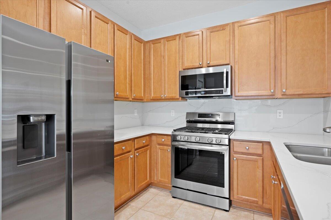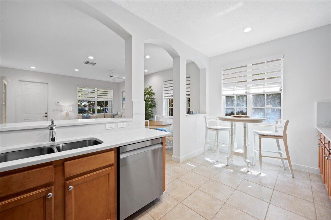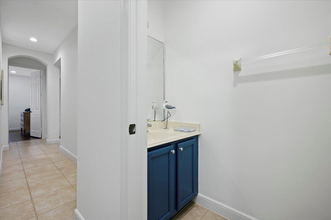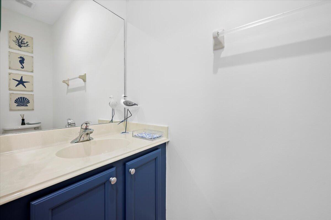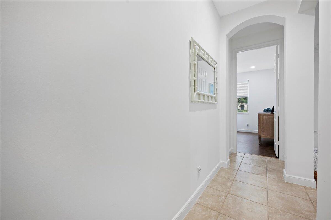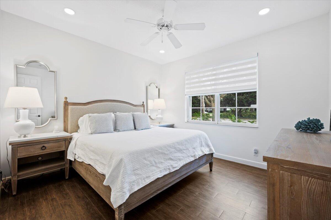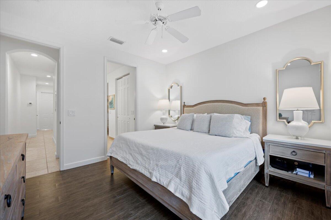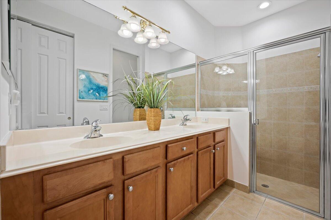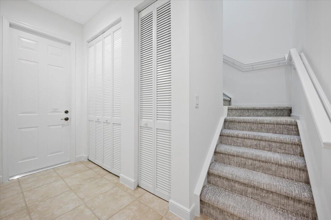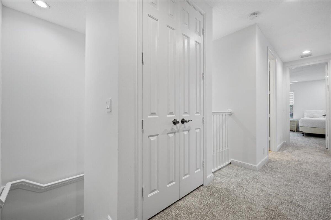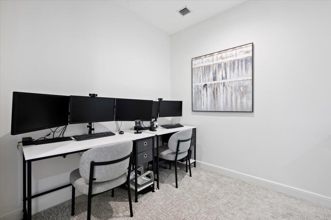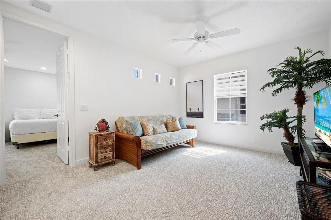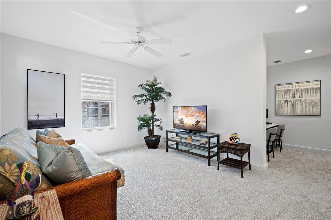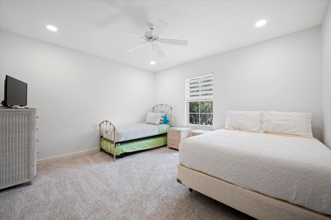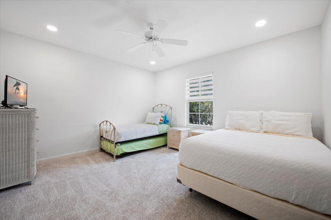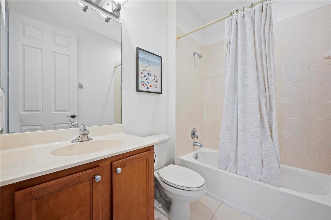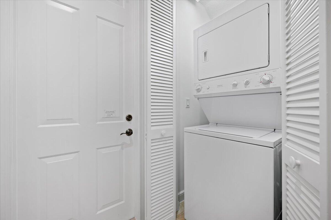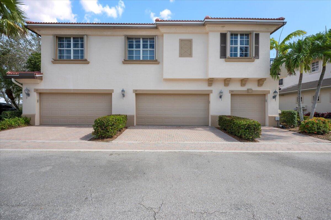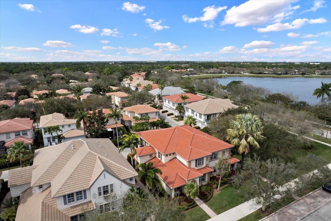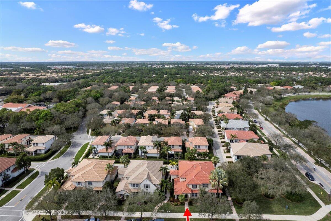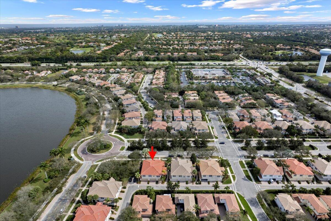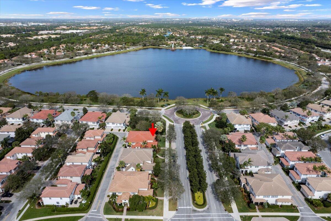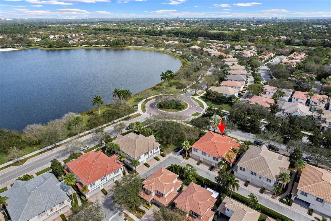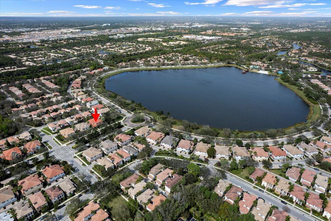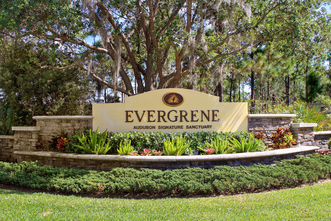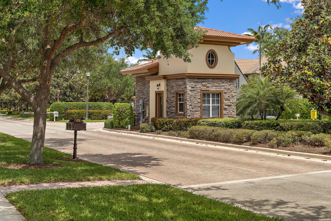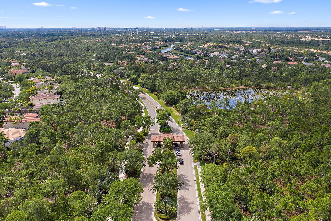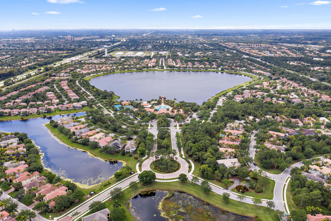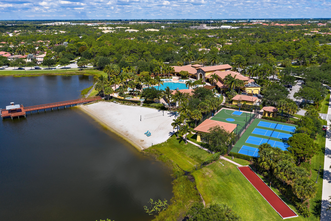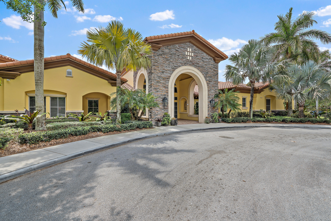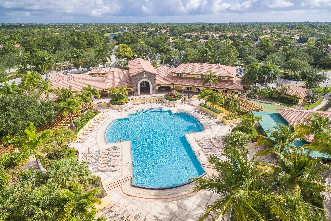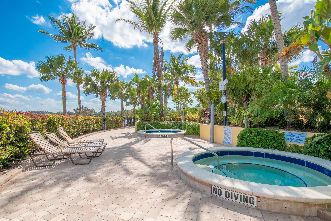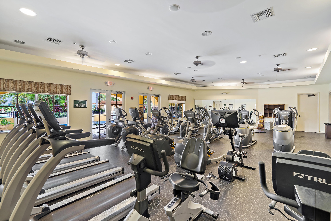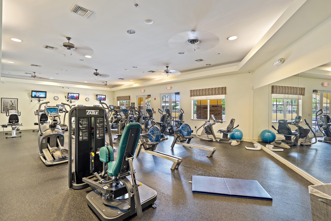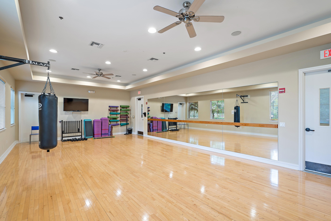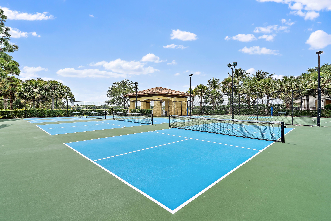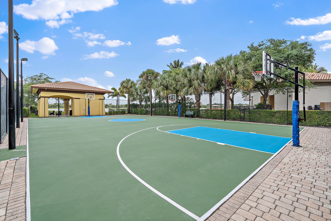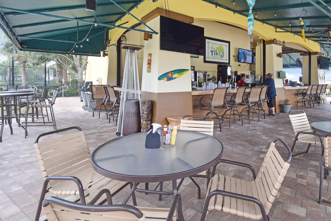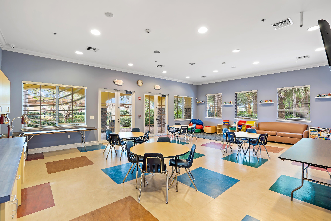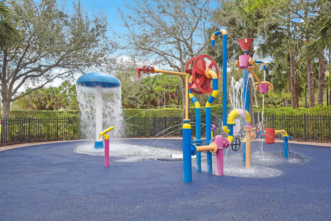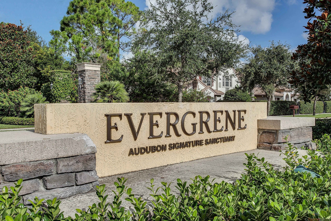Find us on...
Dashboard
- $615k Price
- 3 Beds
- 3 Baths
- 1,610 Sqft
147 Evergrene Parkway #unit
Sun-Filled & Upgraded, Desirable 3 Bed, (Owners Suite Downstairs), 2.5 Bath Townhome. Open Modern Kitchen has a Separate Breakfast Area, Stainless-Steel Appliances, Solid Wood Cabinets + Quartz Counter Tops. Oversized Great Room (Separate Living & Dining Room Areas). Downstairs Owners Suite has Plank Tile Floors, Owner's Bathroom has Dual Sinks & a Large Shelved Closet. Spacious Upstairs 2nd/3rd Bedrooms have a Shared Bathroom & Separate Office Area, (2nd Bed Has Been Converted to an Open Loft). Tile Floors Downstairs, Stacked Washer/Dryer, Premium Light/Ceiling Fan Fixtures, 2 Car Garage with Storage Closet, Brand New Roof. Enjoy Evergrene's Resort-Like Clubhouse, Minutes to the Beach, Palm Beach Gardens Tennis Center, Numerous Golf Facilities, Downtown Palm Beach Gardens & the Airport.24 Hour Notice for All Showings. Buyer Must Pay at Closing a One-Time Capital Contribution Equal to the Current HOA Quarterly Dues & a $200 Contribution to Clubhouse. When Submitting Offers Please Provide the Following; "AS IS" FAR/BAR Contract For Sale. Pre-Qualification Letter & Proof of Funds with all Offers.
Essential Information
- MLS® #RX-10960460
- Price$615,000
- Bedrooms3
- Bathrooms3.00
- Full Baths2
- Half Baths1
- Square Footage1,610
- Year Built2003
- TypeResidential
- Sub-TypeCondo/Co-Op
- StyleMediterranean
- StatusPending
Community Information
- Address147 Evergrene Parkway #unit
- Area5320
- SubdivisionMANSIONS AT EVERGRENE
- CityPalm Beach Gardens
- CountyPalm Beach
- StateFL
- Zip Code33410
Amenities
- ParkingGarage - Attached
- # of Garages2
- ViewGarden
- WaterfrontNone
Amenities
Basketball, Business Center, Clubhouse, Community Room, Exercise Room, Game Room, Manager on Site, Playground, Pool, Spa-Hot Tub, Bike - Jog, Whirlpool, Cafe/Restaurant, Pickleball
Utilities
Cable, 3-Phase Electric, Gas Natural, Public Sewer, Public Water
Interior
- HeatingCentral, Electric
- CoolingCentral, Electric
- # of Stories2
- Stories2.00
Interior Features
Split Bedroom, Volume Ceiling, Walk-in Closet
Appliances
Disposal, Dryer, Microwave, Range - Electric, Refrigerator, Smoke Detector, Washer, Water Heater - Gas
Exterior
- Lot DescriptionSidewalks
- WindowsBlinds
- RoofBarrel
- ConstructionCBS, Frame, Frame/Stucco
Exterior Features
Auto Sprinkler, Zoned Sprinkler, Open Porch
School Information
- ElementaryMarsh Pointe Elementary
- MiddleWatson B. Duncan Middle School
- HighWilliam T. Dwyer High School
Additional Information
- Listing Courtesy ofRE/MAX Ocean Properties
- Date ListedFebruary 16th, 2024
- ZoningPCD(ci
- HOA Fees906

All listings featuring the BMLS logo are provided by BeachesMLS, Inc. This information is not verified for authenticity or accuracy and is not guaranteed. Copyright ©2024 BeachesMLS, Inc.

