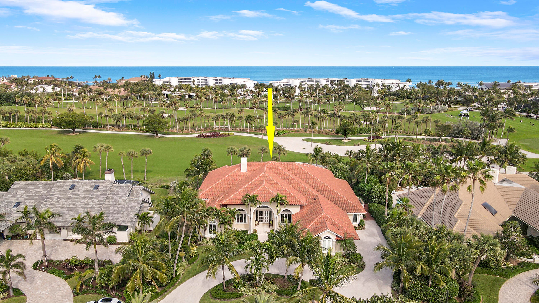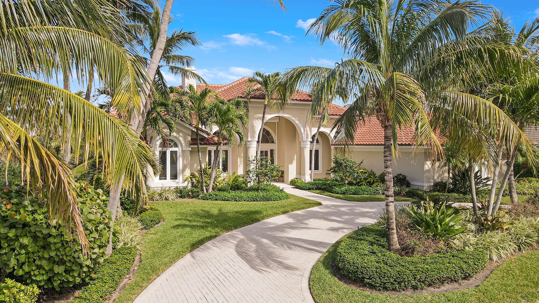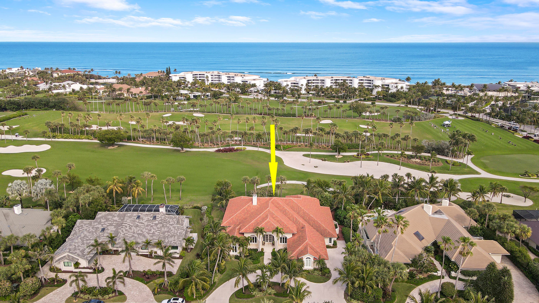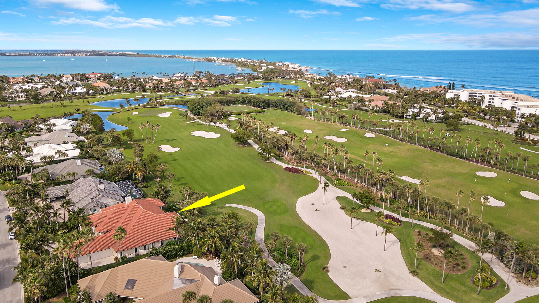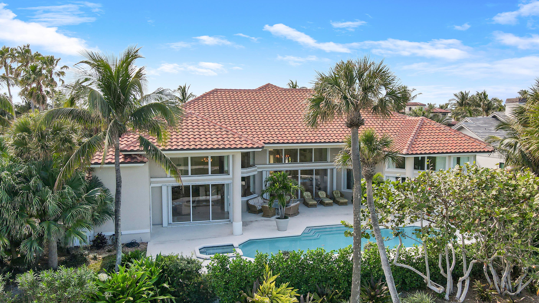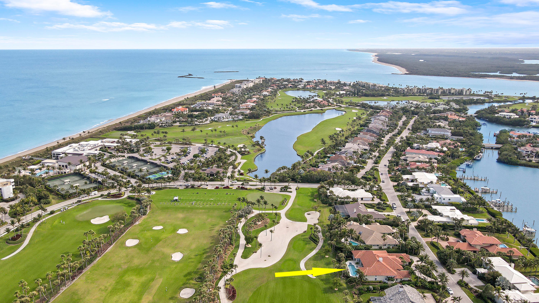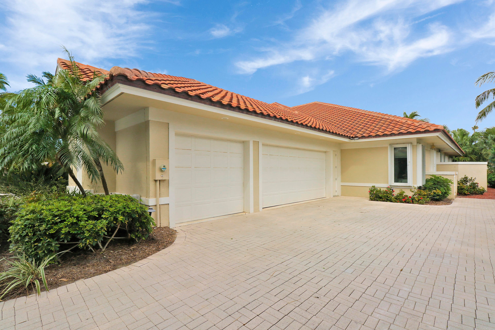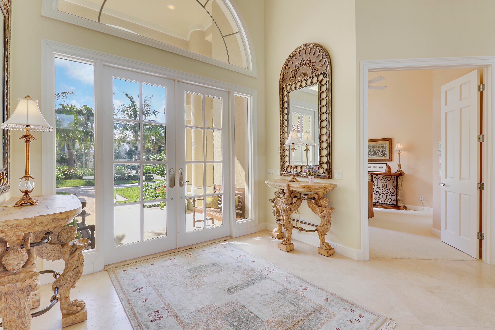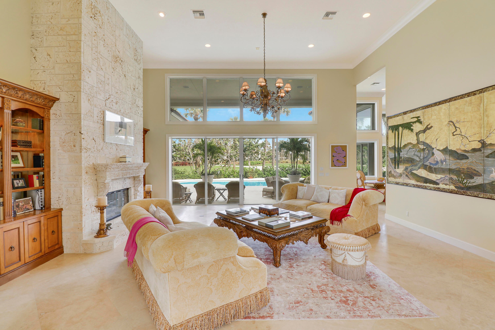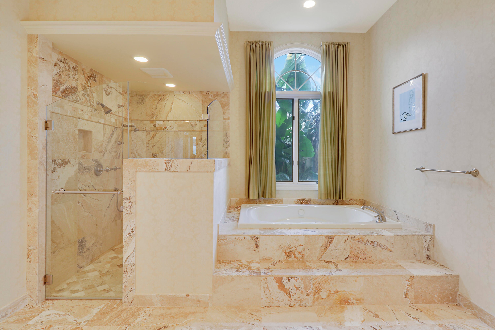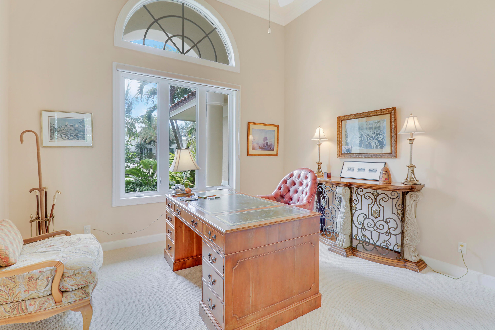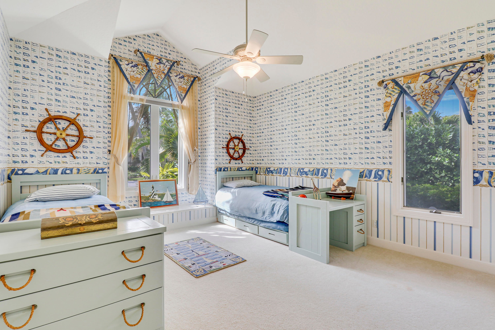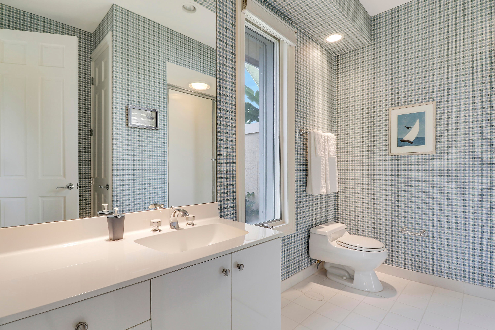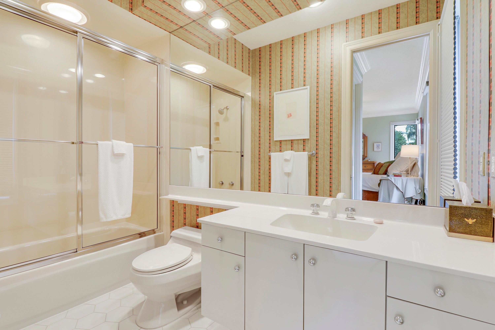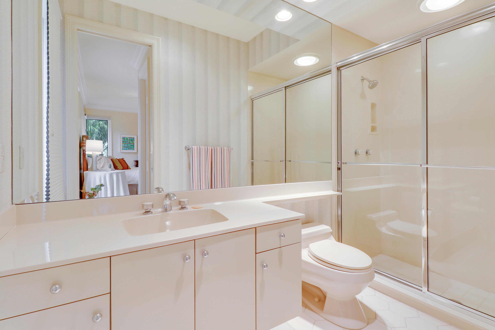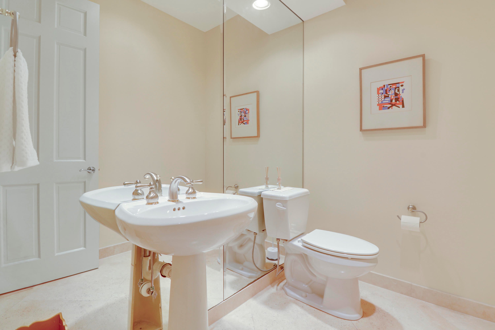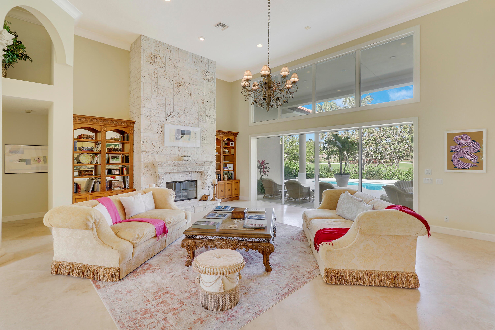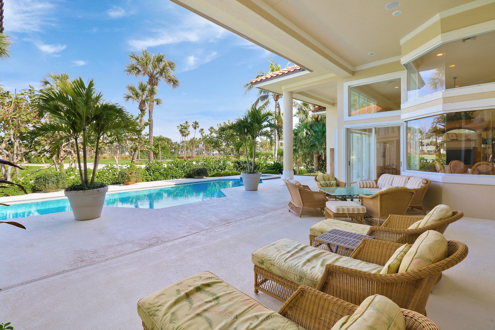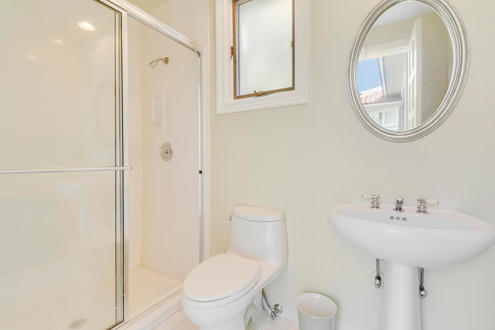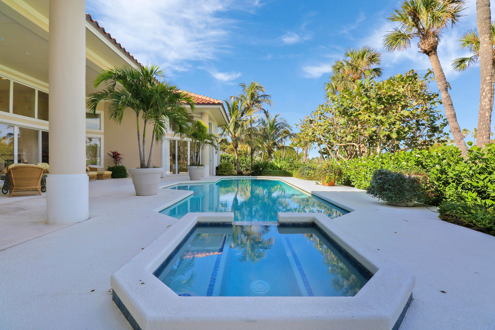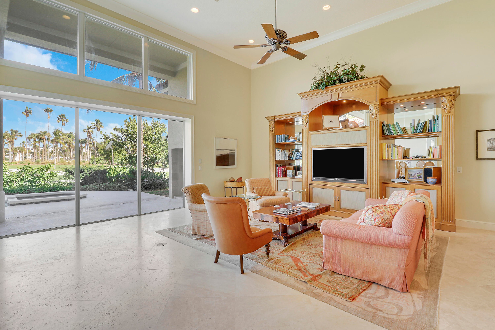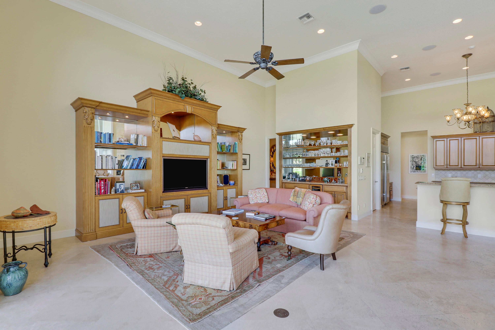Find us on...
Dashboard
- 4 Beds
- 6 Baths
- 5,035 Sqft
- .44 Acres
6841 Se Harbor Circle
Excellent value in Sailfish Point Golf and Country Club. Located on the first fairway of the Jack Nichlaus Signature golf course and boasts over 5000 square feet of living space and over 6700 total.4 ensuite bedrooms and 5.5 baths and a 3 car garage. Newer roof in 2018 and AC were replaced. This home also offers marble floors, granite countertops, top of line appliances, 2 golf carts, refinished pool, and much more. The community offers private beach club, 4 dinning venues, 8 har tru tennis courts, large health club, full service marina, fantastic 18 hole championship golf course without a wait, 24 hour maned security, plus much more.
Essential Information
- MLS® #RX-10960448
- Price$2,980,000
- Bedrooms4
- Bathrooms6.00
- Full Baths5
- Half Baths1
- Square Footage5,035
- Acres0.44
- Year Built1992
- TypeResidential
- Sub-TypeSingle Family Homes
- StyleMediterranean, Traditional
- StatusActive Under Contract
Community Information
- Address6841 Se Harbor Circle
- SubdivisionSAILFISH POINT
- CityStuart
- CountyMartin
- StateFL
- Zip Code34996
Area
1 - Hutchinson Island - Martin County
Amenities
- # of Garages3
- ViewGolf
- WaterfrontNone
- Has PoolYes
- PoolInground, Spa, Gunite
Amenities
Bike - Jog, Boating, Business Center, Cafe/Restaurant, Clubhouse, Community Room, Exercise Room, Game Room, Golf Course, Manager on Site, Pickleball, Pool, Putting Green, Sidewalks, Tennis, Beach Club Available, Beach Access by Easement
Utilities
Cable, 3-Phase Electric, Gas Bottle, Public Sewer, Public Water, Underground
Parking
2+ Spaces, Drive - Circular, Garage - Attached, Golf Cart
Interior
- HeatingCentral, Electric
- CoolingCentral, Electric, Zoned
- FireplaceYes
- # of Stories1
- Stories1.00
Interior Features
Bar, Ctdrl/Vault Ceilings, Entry Lvl Lvng Area, Fireplace(s), Foyer, French Door, Cook Island, Laundry Tub, Pantry, Roman Tub, Split Bedroom, Volume Ceiling, Walk-in Closet, Wet Bar
Appliances
Auto Garage Open, Central Vacuum, Cooktop, Dishwasher, Disposal, Dryer, Intercom, Microwave, Range - Electric, Refrigerator, Storm Shutters, Wall Oven, Water Heater - Elec
Exterior
- Exterior FeaturesAuto Sprinkler, Shutters
- RoofConcrete Tile, S-Tile
- ConstructionBlock, CBS, Frame/Stucco
Lot Description
1/4 to 1/2 Acre, East of US-1, Paved Road, Sidewalks, Private Road
Windows
Double Hung Metal, Plantation Shutters, Sliding, Bay Window, Electric Shutters
Additional Information
- Listing Courtesy ofCompass Florida LLC
- Date ListedFebruary 16th, 2024
- ZoningResidential
- HOA Fees2356

All listings featuring the BMLS logo are provided by BeachesMLS, Inc. This information is not verified for authenticity or accuracy and is not guaranteed. Copyright ©2024 BeachesMLS, Inc.

