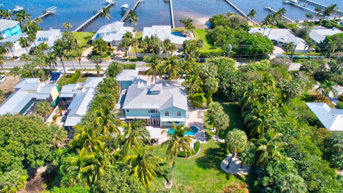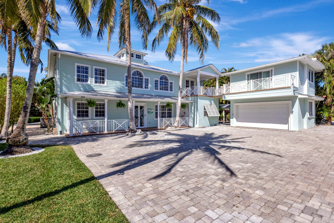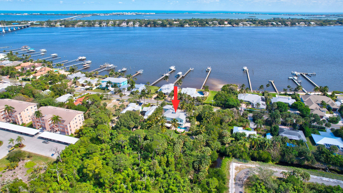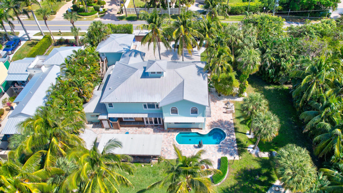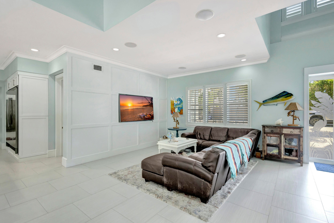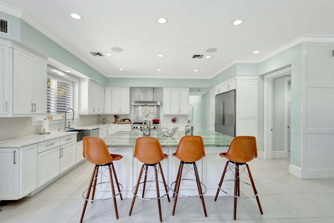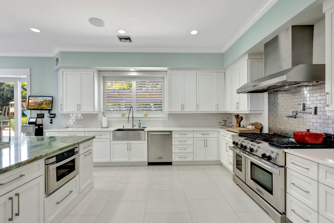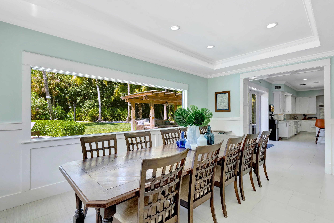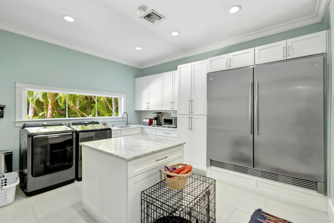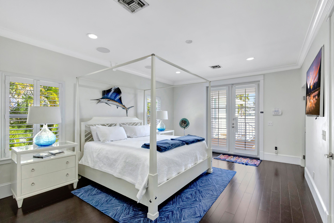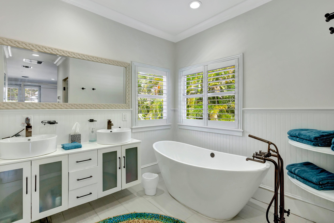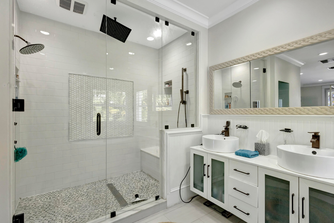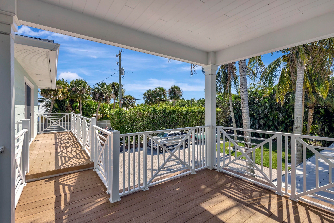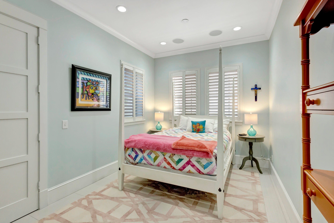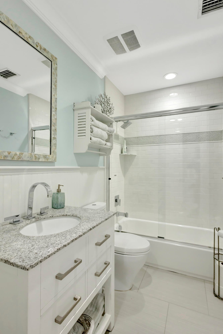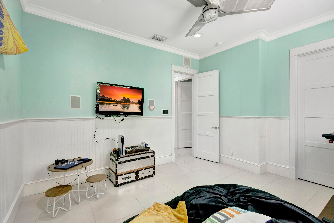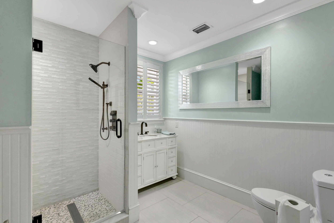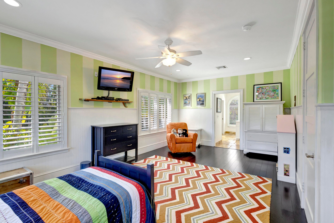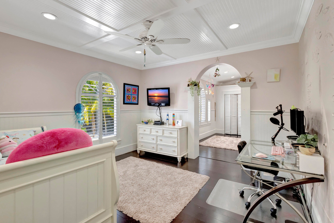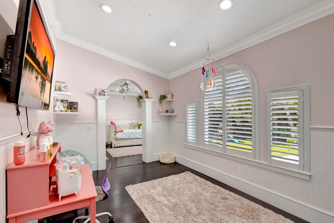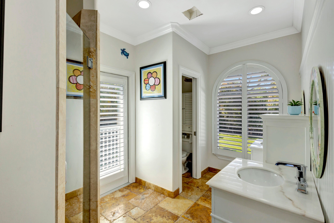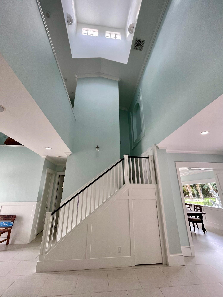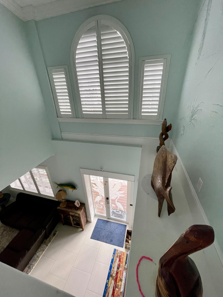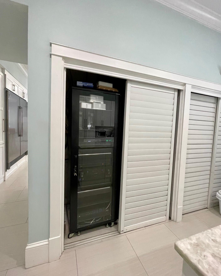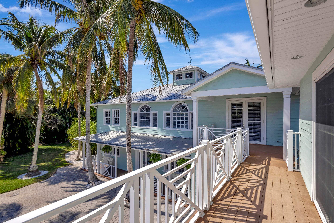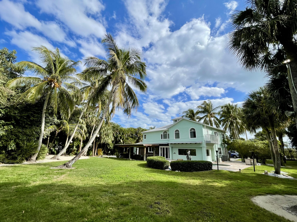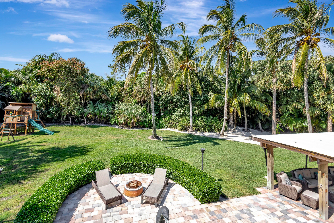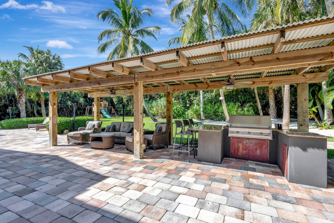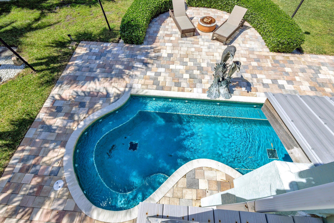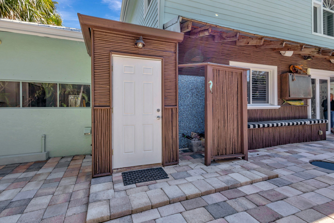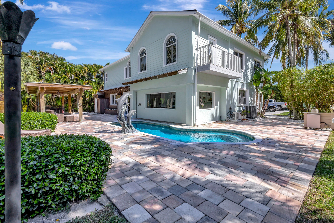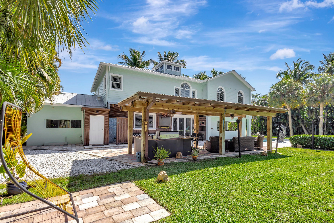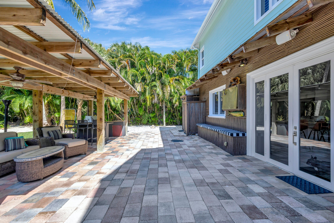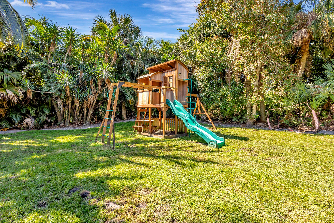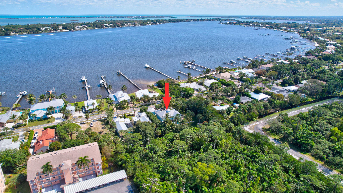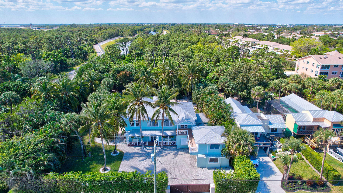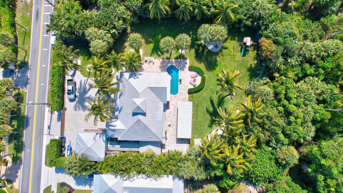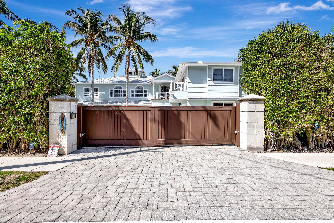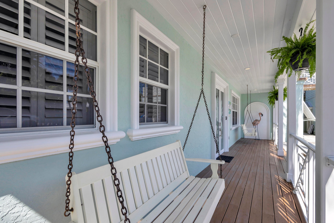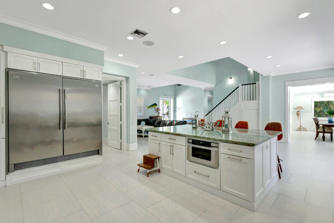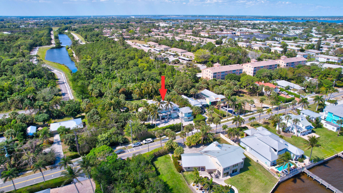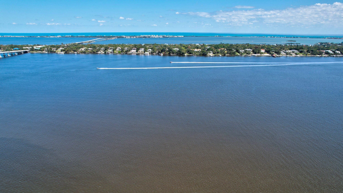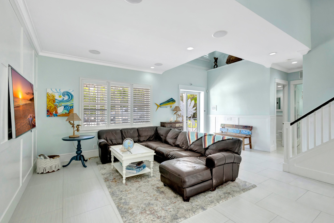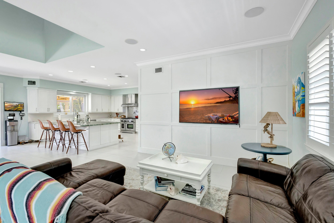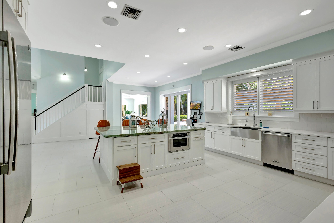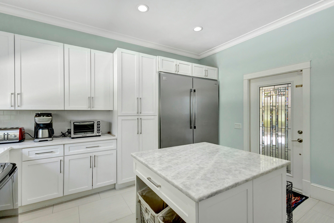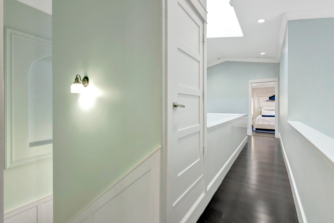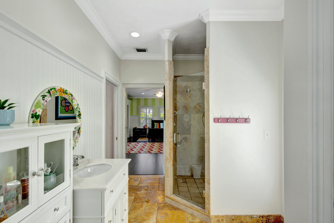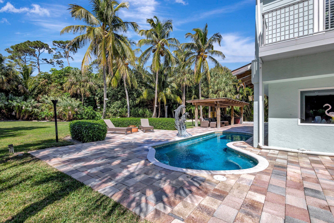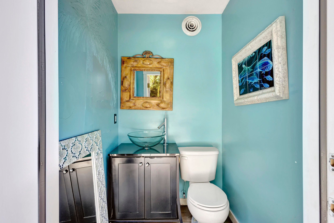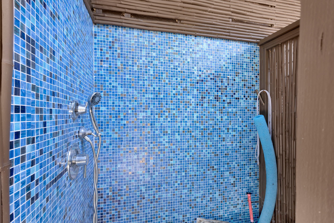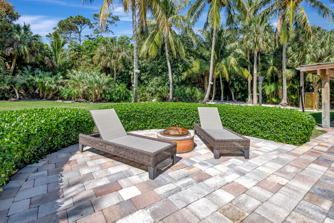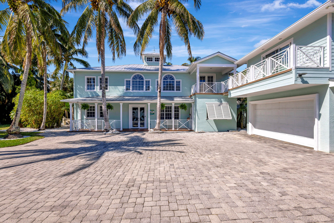Find us on...
Dashboard
- 5 Beds
- 5 Baths
- 4,012 Sqft
- .27 Acres
1066 Se Saint Lucie Boulevard
East Stuart gated entry Key West style 5 bedroom, 4.5 bath pool home w/ beautiful views of private yard. No HOA. Entertainers dream! Inviting front porch leads to expansive great room w/ soaring ceilings. Gourmet kitchen 6 burner+ gas stove, double ovens & pot filler. Full size refrigerator & freezer. Huge laundry room/butler pantry w/ 2nd refrigerator & freezer. 2 bedrooms & baths on 1st floor, 1 en suite. 2nd floor renovated primary suite w/ double vanity, spacious shower & soaking tub. Huge walk in closet, 2 guest rooms, adjoining bath & bonus room. Media room over garage (not included in LA) Freeform saltwater pool & spa. Covered lounge & BBQ area. Parking for RV, boat/trailer & 4+ cars. 3 miles to beach or downtown. 1 mile to public golfThrough the gate to expansive brick paved 6+ vehicle parking plus 2 car garage. Inviting "big front porch" to etched glass double door entry and open foyer area with soaring ceiling. Large neutral tile throughout the living space with decorative Wainscot. Interior Great room layout with living room open to huge kitchen and island dining. Solid wood cabinets, quartzite and marble counters. All stainless appliances include 6 burner gas stove with double oven, griddle and pot filler. Full size refrigerator and freezer. Formal dining room fits table for 12. Tray ceiling and large windows for beautiful yard views. Oversized laundry room/butler pantry has 2nd refrigerator and freezer, tons of cabinet space, island center for folding or food prep, sink, washer and dryer. two closets, one houses the sound system, electronics command center. House and outdoors wired for sound system. 1st floor en suite bedroom and additional bedroom with walk-in closet and access to spacious guest bath with shower. Stairway with cupola and arched window for loads of natural light. Catwalk hall overlooks first floor separating guest bedrooms from the primary suite. 2nd floor primary suite with coffee bar area, wine cooler and huge walk-in closet (13'x10') with custom cabinetry. Double doors lead to deck entry to the media room above the garage. Bath has double vanities, freestanding soaking tub and oversized shower. Additional closet for linens. Huge guest room ( BR4) with sitting area. Dark wood floors. Shared bath with 2 vanities, shower & Juliet balcony. Bedroom 5 has bonus room perfect for playroom, office. Plantation shutters, crown moulding & closet cabinetry throughout. Outside Expansive views in the beautifully landscaped yard. Saltwater freeform pool & spa set on a large brick paved patio area. Covered BBQ area with granite counters for casual dining and separate seating area. Outdoor shower and cabana half bath. Childs play set conveys. Outside tv and speakers. 2 car garage in addition to 6+ parking spaces. Media room above the garage includes electronics, sound system wiring and video screen. Supreme east location 3 miles to the beach, 3 miles to downtown Stuart, 1 mile to public golf course. Minutes to great restaurants, shopping, private airport, and Prime location between the river and Intracoastal. True Florida living without an HOA!
Essential Information
- MLS® #RX-10960135
- Price$1,595,000
- Bedrooms5
- Bathrooms5.00
- Full Baths4
- Half Baths1
- Square Footage4,012
- Acres0.27
- Year Built1962
- TypeResidential
- Sub-TypeSingle Family Homes
- Style< 4 Floors, Key West
- StatusActive
Community Information
- Address1066 Se Saint Lucie Boulevard
- SubdivisionBay St Lucie
- CityStuart
- CountyMartin
- StateFL
- Zip Code34996
Area
8 - Stuart - North of Indian St
Amenities
- AmenitiesSidewalks, Street Lights
- UtilitiesPublic Sewer, Public Water
- # of Garages2
- ViewGarden, Pool
- WaterfrontNone
- Has PoolYes
- PoolConcrete, Inground
Parking
2+ Spaces, Driveway, Garage - Detached, RV/Boat
Interior
- HeatingCentral, Electric, Zoned
- CoolingCeiling Fan, Central, Electric
- # of Stories2
- Stories2.00
Interior Features
Closet Cabinets, Ctdrl/Vault Ceilings, Entry Lvl Lvng Area, French Door, Cook Island, Laundry Tub, Pantry, Roman Tub, Sky Light(s), Split Bedroom, Upstairs Living Area, Volume Ceiling, Walk-in Closet
Appliances
Auto Garage Open, Dishwasher, Disposal, Dryer, Freezer, Microwave, Range - Gas, Refrigerator, Smoke Detector, Washer, Water Heater - Elec
Exterior
- WindowsArched, Plantation Shutters
- RoofMetal
- ConstructionCBS, Frame, Frame/Stucco
Exterior Features
Auto Sprinkler, Built-in Grill, Covered Balcony, Fence, Open Balcony, Open Patio, Outdoor Shower
Lot Description
1/4 to 1/2 Acre, East of US-1, Interior Lot, Public Road, Sidewalks, Treed Lot
School Information
- ElementaryJ. D. Parker Elementary
- MiddleStuart Middle School
- HighJensen Beach High School
Additional Information
- Listing Courtesy ofCharles Rutenberg Realty, LLC
- Date ListedFebruary 15th, 2024
- ZoningSingle Family
Price Change History for 1066 Se Saint Lucie Boulevard, Stuart, FL (MLS® #RX-10960135)
| Date | Details | Change |
|---|---|---|
| Price Reduced from $1,745,000 to $1,595,000 | ||
| Price Reduced from $1,800,000 to $1,745,000 |

All listings featuring the BMLS logo are provided by BeachesMLS, Inc. This information is not verified for authenticity or accuracy and is not guaranteed. Copyright ©2024 BeachesMLS, Inc.

