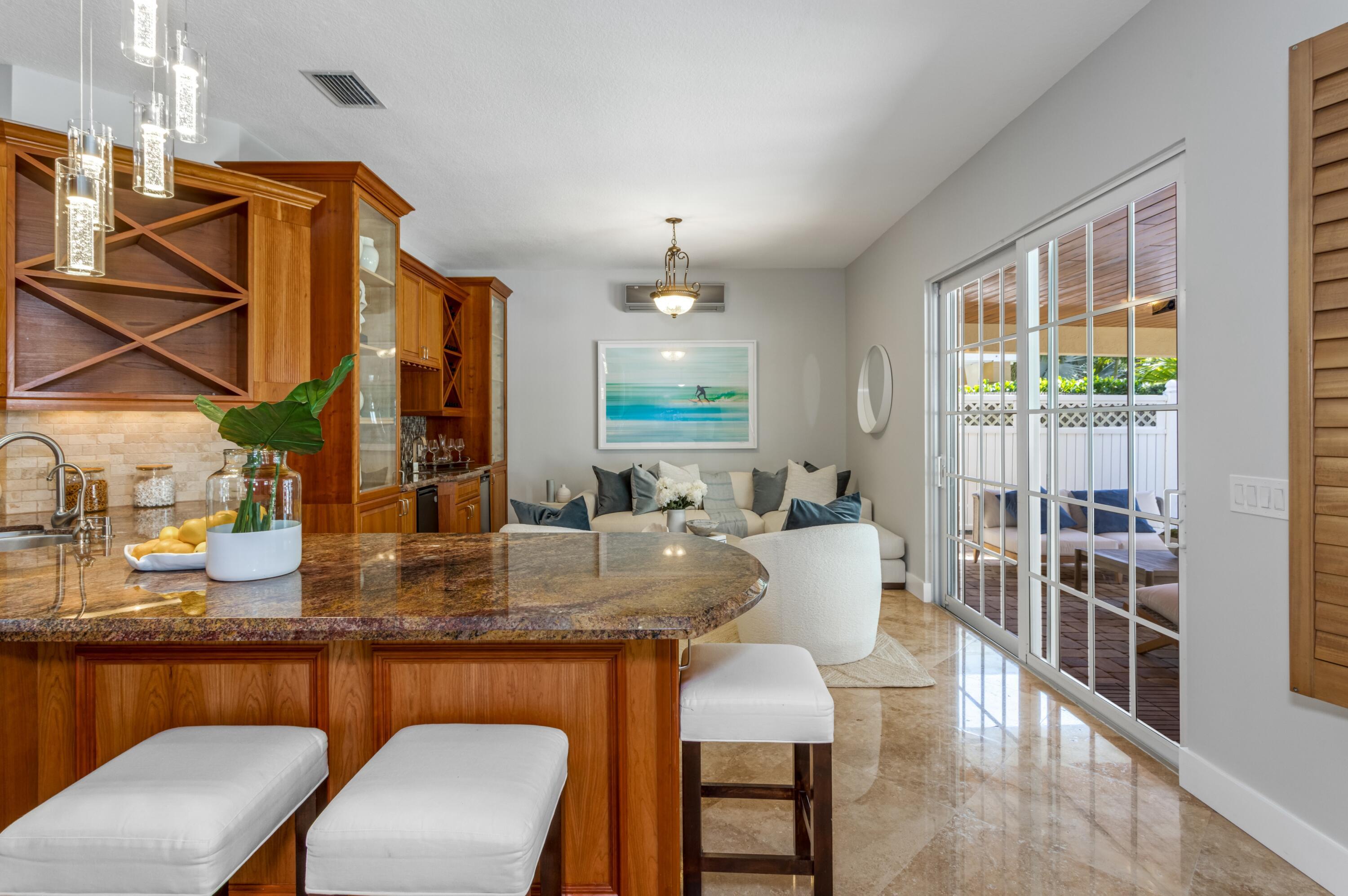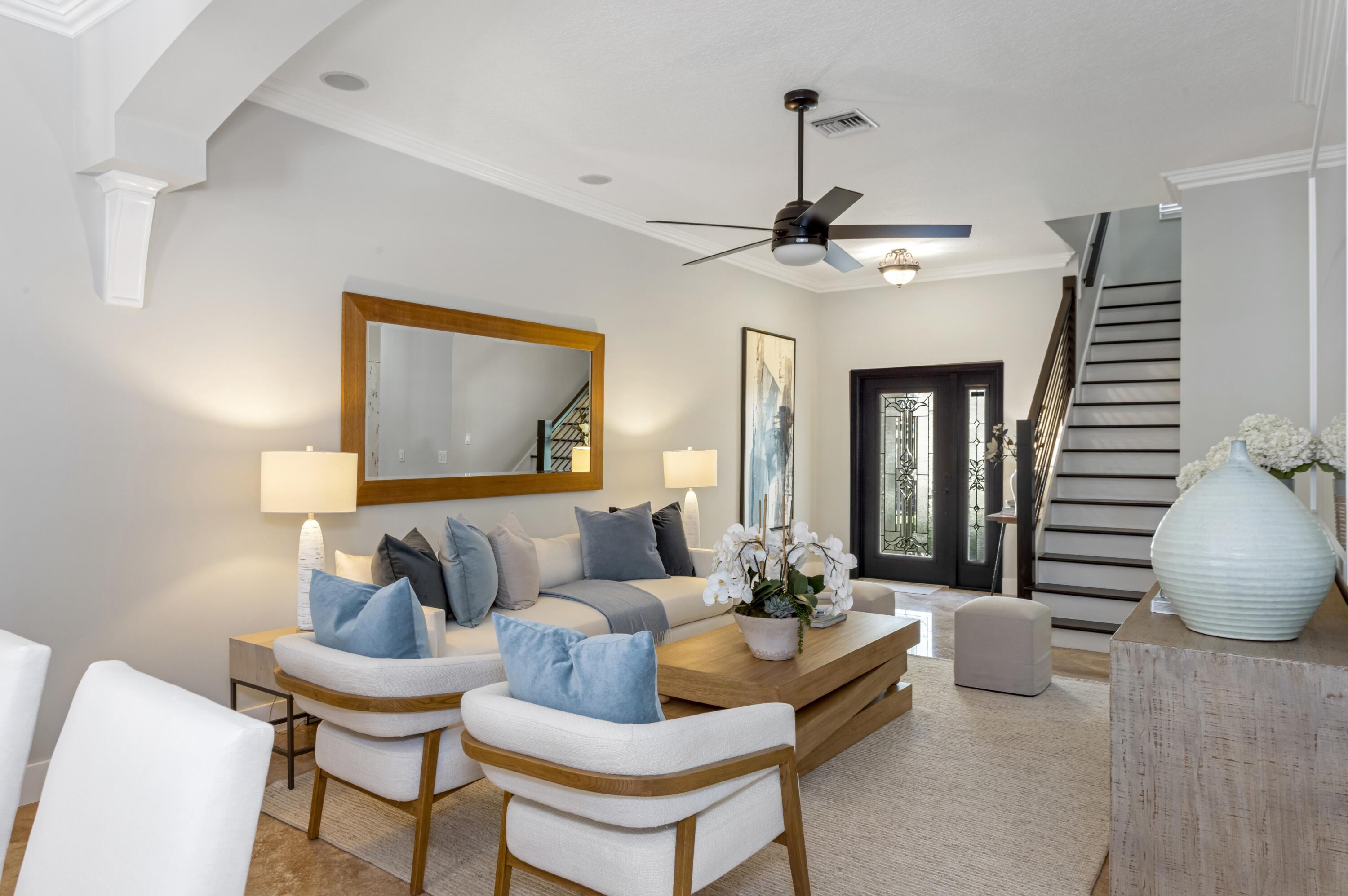Find us on...
Dashboard
- 5 Beds
- 4 Baths
- 2,800 Sqft
- .18 Acres
1080 Delray Lakes Drive
Delray Lakes newly updated residence features open floorplan layout with light-filled interiors and first-floor primary suite. Details include marble and hardwood flooring, impact glass windows and doors, and handsome built-in cabinetry. The fenced back yard invites indoor/outdoor entertaining, with the loggia and summer kitchen overlooking the sun-splashed pool and stone-paver patio. An established gated community, Delray Lakes is visually appealing, with verdant tree-lined streets and sidewalks. Residents of Delray Lakes enjoy the community pool with a cabana, tennis and pickleball courts, a playground, and a boat ramp onto Lake Ida as well as a boat-storage area.LOCATION: 1080 Delray Lakes Drive, Delray Beach, Florida. An established gated community, Delray Lakes is visually appealing, with verdant tree-lined streets and sidewalks. Residents of Delray Lakes enjoy the community pool with a cabana, tennis and pickleball courts, a playground, and a boat ramp onto Lake Ida as well as a boat-storage area. Perfectly located, Delray Lakes is just minutes to the ocean as well as Downtown Delray Beach's vibrant Atlantic Avenue, with its chic restaurants, boutiques and art galleries. PROPERTY: In the fenced back yard of this residence, the covered loggia, topped by a tongue-and-groove ceiling, features a summer kitchen with a grill and two mini-refrigerators. Just adjacent, the sun-splashed heated pool with a spill-over spa is set within a large stone-paver patio. RESIDENCE: Enjoy Delray Beach living in this attractive traditional-style five-bedroom, 4,024 +/- total-square-foot residence with details that include hardwood and large-format marble flooring, ceiling fans, handsome moldings, plantation shutters and impact glass windows and doors. The open configuration of the living and dining rooms invites opportunities for gracious entertaining. For casual family living, the family room, highlighted by custom built-in cabinetry that incorporates a wet bar, features sliding glass doors that access the loggia and pool area. The adjoining kitchen is finished with honey-toned wood cabinetry, granite counters and high-end GE and Samsung appliances. With a double-door entry, the split bedroom plan places the primary suite on the first floor for privacy. The suite comprises a walk-in closet and a spa-inspired marble bathroom. On the second floor is another primary bedroom suite along with three guest bedrooms. Completing the layout is a three-bay garage, with one of the bays built out as an The information herein is deemed reliable and subject to errors, omissions or changes without notice. The information has been derived from architectural plans or county records. Buyer should verify all measurements. DISCLAIMER: Information published or otherwise provided by the listing company and its representatives including but not limited to prices, measurements, square footages, lot sizes, calculations, statistics, and videos are deemed reliable but are not guaranteed and are subject to errors, omissions or changes without notice. All such information should be independently verified by any prospective purchaser or seller. Parties should perform their own due diligence to verify such information prior to a sale or listing. Listing company expressly disclaims any warranty or representation regarding such information. Prices published are either list price, sold price, and/or last asking price. The listing company participates in the Multiple Listing Service and IDX. The properties published as listed and sold are not necessarily exclusive to listing company and may be listed or have sold with other members of the Multiple Listing Service. Transactions where listing company represented both buyers and sellers are calculated as two sales. Cooperating brokers are advised that in the event of a Buyer default, no financial fee will be paid to a cooperating Broker on the Deposits retained by the Seller. No financial fee will be paid to any cooperating broker until title passes or upon actual commencement of a lease. Some affiliations may not be applicable to certain geographic areas. If your property is currently listed with another broker, please disregard any solicitation for services. Copyright 2024 by the listing company. All Rights Reserved.
Essential Information
- MLS® #RX-10959903
- Price$1,495,000
- Bedrooms5
- Bathrooms4.00
- Full Baths3
- Half Baths1
- Square Footage2,800
- Acres0.18
- Year Built2000
- TypeResidential
- Sub-TypeSingle Family Homes
- StatusPending
Community Information
- Address1080 Delray Lakes Drive
- Area4460
- SubdivisionDELRAY LAKES
- CityDelray Beach
- CountyPalm Beach
- StateFL
- Zip Code33444
Amenities
- Parking2+ Spaces, Garage - Attached
- # of Garages3
- WaterfrontNone
- Has PoolYes
- PoolGunite, Heated, Inground, Spa
Amenities
Boating, Pickleball, Playground, Pool, Tennis
Utilities
3-Phase Electric, Public Sewer, Public Water
Interior
- HeatingCentral
- CoolingCentral
- # of Stories2
- Stories2.00
Interior Features
Entry Lvl Lvng Area, Walk-in Closet, Wet Bar
Appliances
Auto Garage Open, Dishwasher, Microwave, Range - Electric, Wall Oven, Washer/Dryer Hookup
Exterior
- Lot Description< 1/4 Acre
- WindowsHurricane Windows
- ConstructionCBS
Exterior Features
Auto Sprinkler, Built-in Grill, Fence, Summer Kitchen
Additional Information
- Listing Courtesy ofPremier Estate Properties, Inc
- Date ListedFebruary 15th, 2024
- ZoningPRD-4(
- HOA Fees240

All listings featuring the BMLS logo are provided by BeachesMLS, Inc. This information is not verified for authenticity or accuracy and is not guaranteed. Copyright ©2024 BeachesMLS, Inc.





















