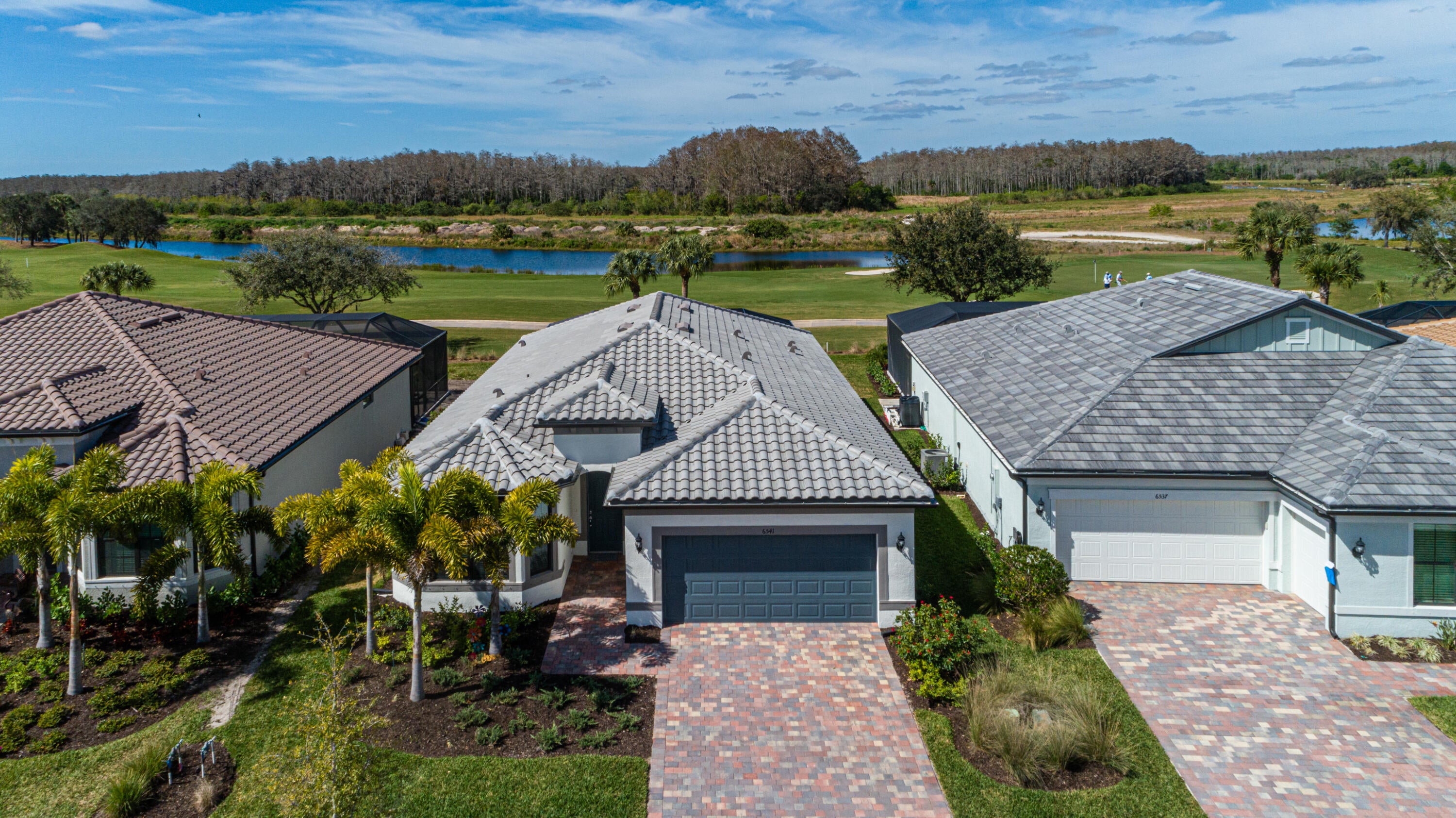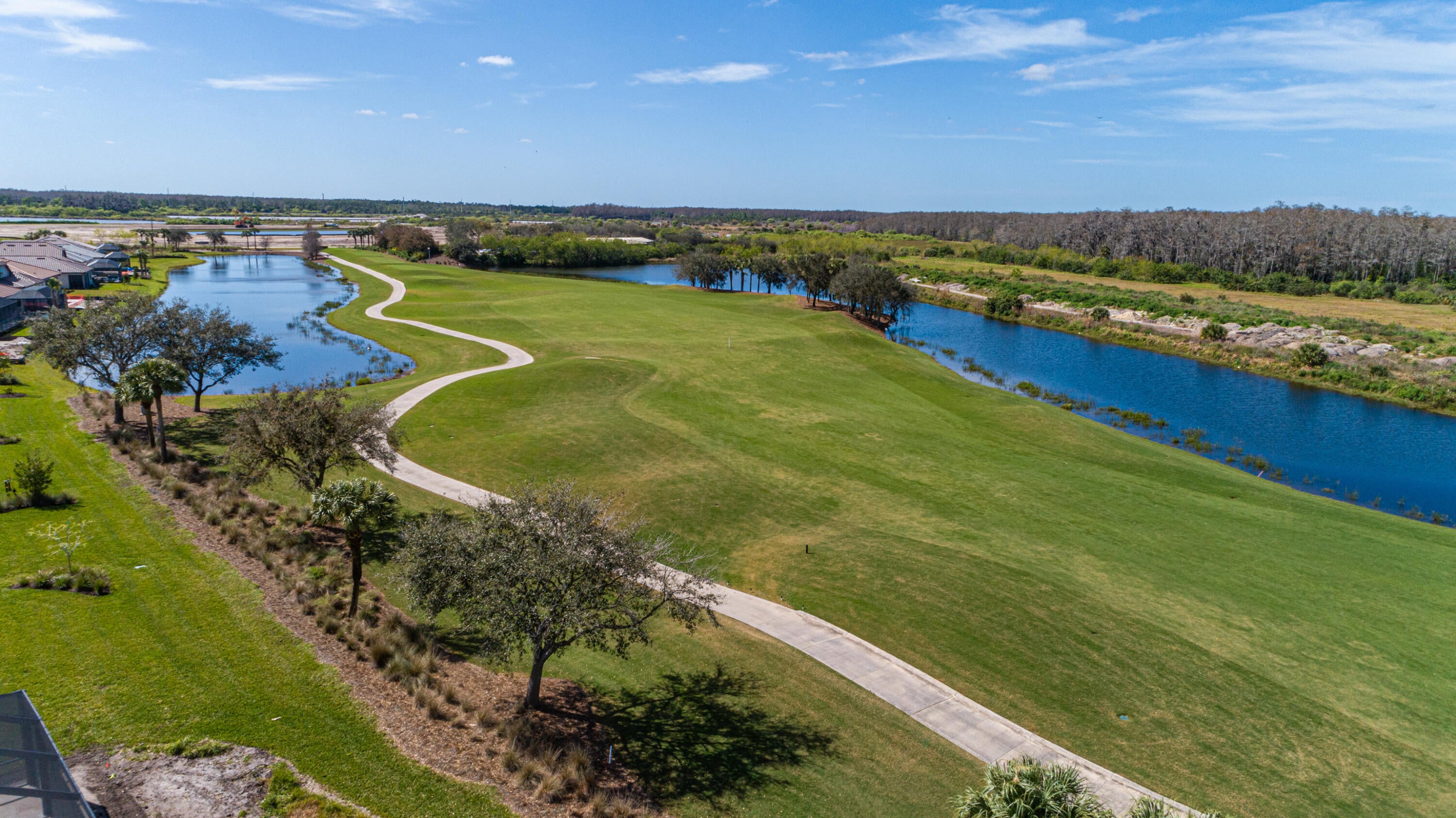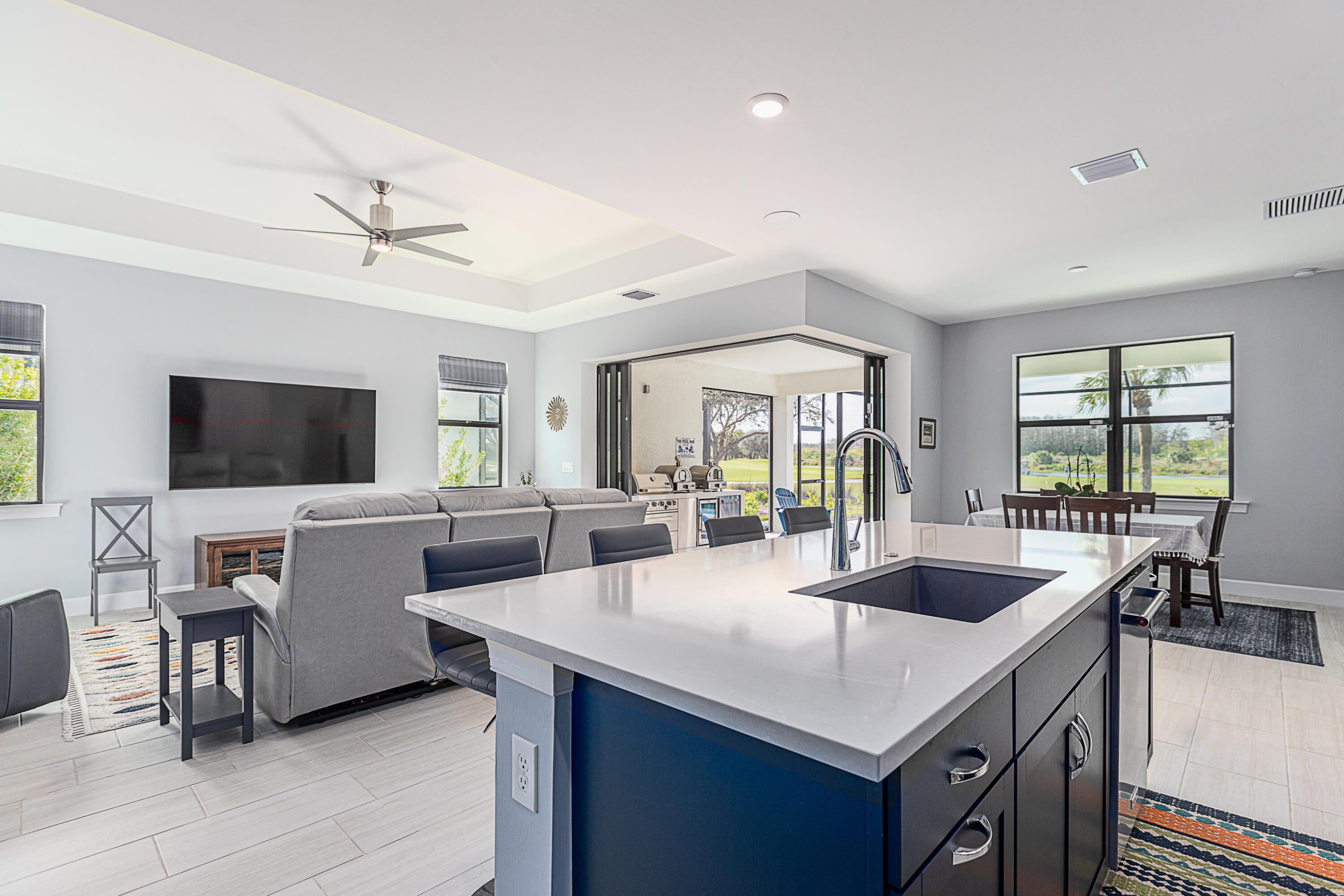Find us on...
Dashboard
- 2 Beds
- 2 Baths
- 1,889 Sqft
- .18 Acres
6541 Legacy Way
New to market! A truly remarkable move-in ready home that shows like a model! This beautiful 2 Bedroom, 2 Bath +den home located on the 14th fairway boasts an open floor plan with full open sliders leading to your new screen enclosed pool and spa! The open concept plan includes a large family room, separate dining area and spacious kitchen highlighted by navy-blue shaker cabinets, upgraded appliances and island. The spacious master bedroom/bath feature a stand-alone shower and large walk-in closet. The secondary bedroom/bath is large enough to accommodate guests comfortably and the private den can be used for various needs. Imagine sliders that retract to your new outdoor kitchen and pool/spa combo. Your dream lifestyle awaits in this secure, gated community with amenities galore!!
Essential Information
- MLS® #RX-10958345
- Price$689,000
- Bedrooms2
- Bathrooms2.00
- Full Baths2
- Square Footage1,889
- Acres0.18
- Year Built2023
- TypeResidential
- Sub-TypeSingle Family Homes
- StyleContemporary
- StatusActive
Community Information
- Address6541 Legacy Way
- Area5940
- SubdivisionDEL WEBB NAPLES PAR 111
- CityAve Maria
- CountyCollier
- StateFL
- Zip Code34142
Amenities
- ParkingGarage - Attached
- # of Garages2
- ViewPool, Golf, City
- WaterfrontNone
- Has PoolYes
Amenities
Basketball, Bike - Jog, Bocce Ball, Business Center, Cafe/Restaurant, Clubhouse, Community Room, Exercise Room, Library, Pickleball, Pool, Sauna, Spa-Hot Tub, Tennis, Golf Course, Ball Field, Fitness Trail
Utilities
Cable, 3-Phase Electric, Public Sewer, Public Water
Pool
Heated, Inground, Screened, Spa, Gunite
Interior
- HeatingCentral, Electric
- CoolingCentral
- # of Stories1
- Stories1.00
Interior Features
Entry Lvl Lvng Area, Cook Island, Split Bedroom, Volume Ceiling, Walk-in Closet
Appliances
Auto Garage Open, Dishwasher, Dryer, Microwave, Range - Electric, Refrigerator, Washer, Water Heater - Elec
Exterior
- RoofS-Tile
- ConstructionCBS, Concrete, Frame/Stucco
Exterior Features
Auto Sprinkler, Covered Patio, Screened Patio, Summer Kitchen, Zoned Sprinkler, Deck
Lot Description
< 1/4 Acre, Sidewalks, Interior Lot, Golf Front
Windows
Blinds, Impact Glass, Single Hung Metal, Sliding
Additional Information
- Listing Courtesy ofThree Five Corporation
- Date ListedFebruary 9th, 2024
- Zoning99
- HOA Fees460

All listings featuring the BMLS logo are provided by BeachesMLS, Inc. This information is not verified for authenticity or accuracy and is not guaranteed. Copyright ©2024 BeachesMLS, Inc.





















