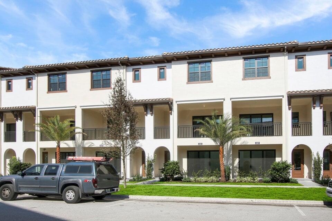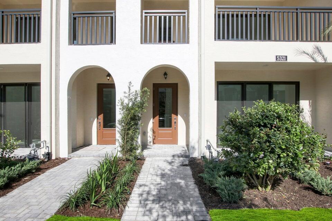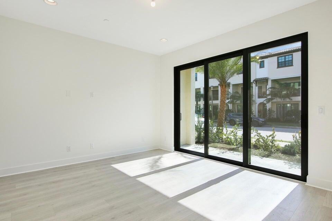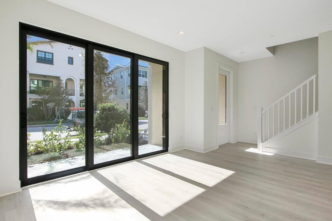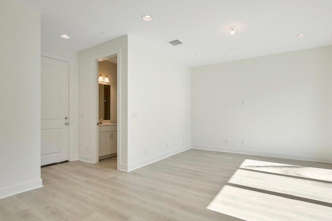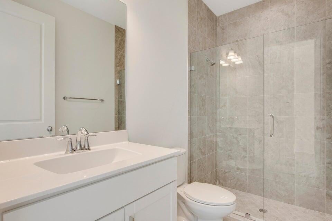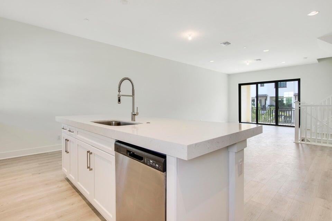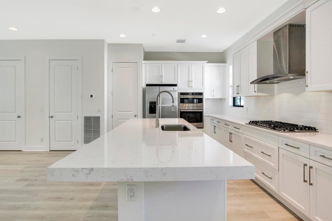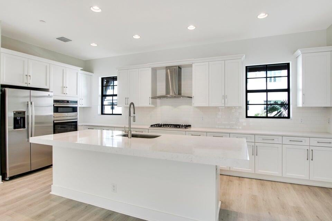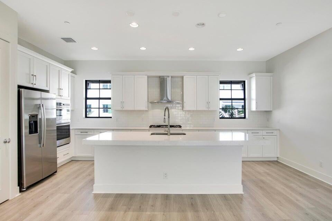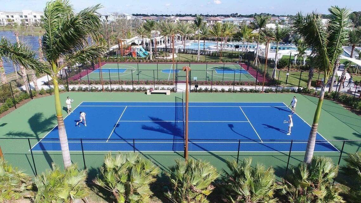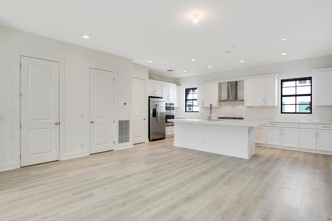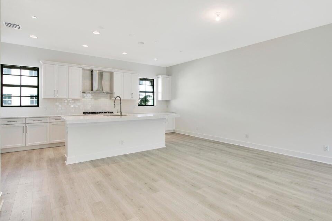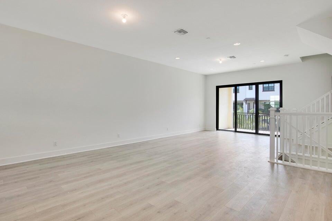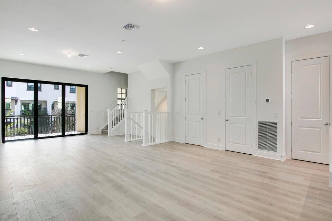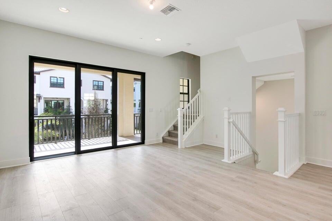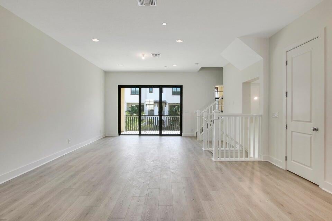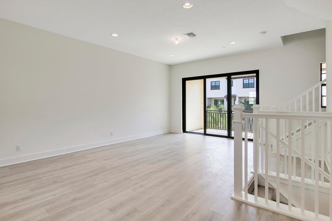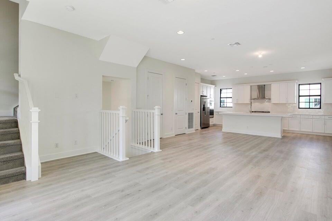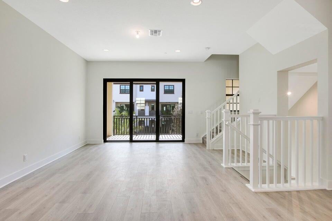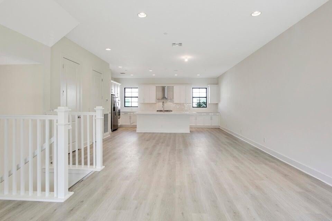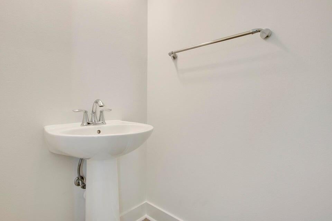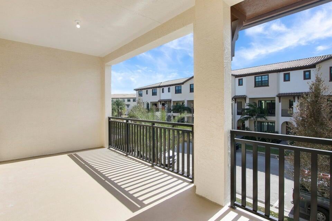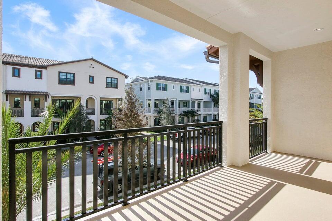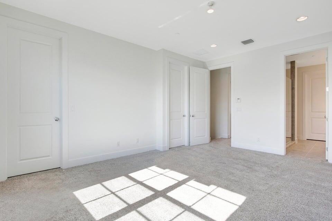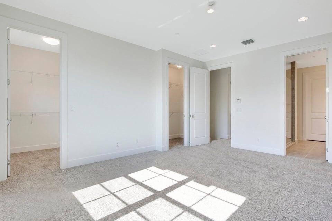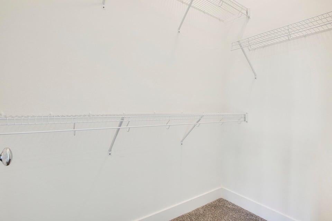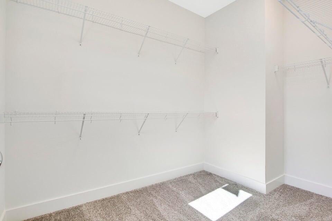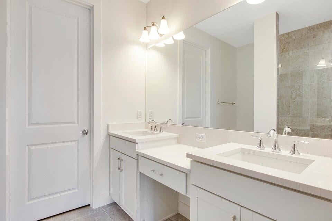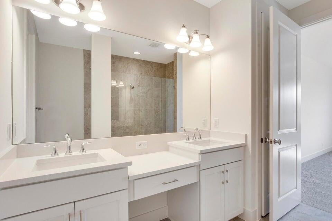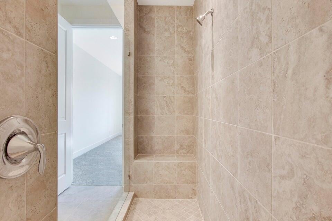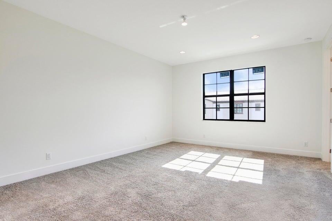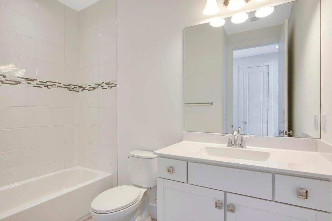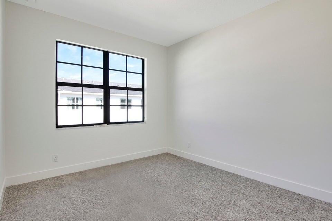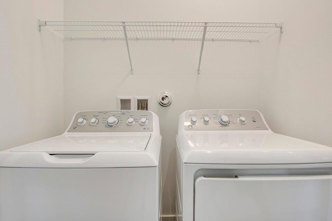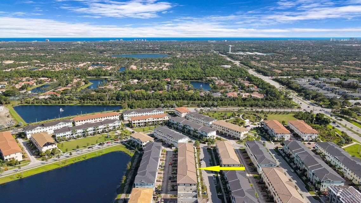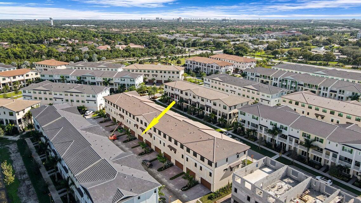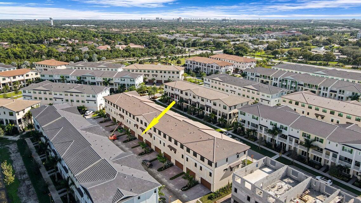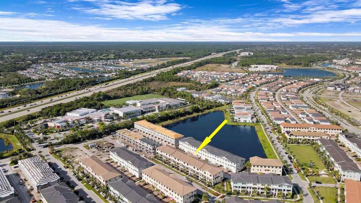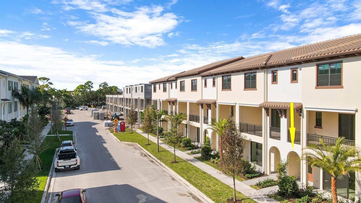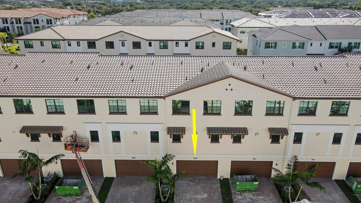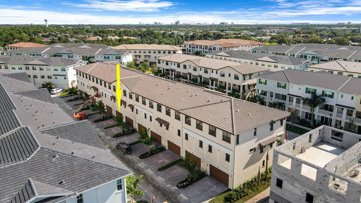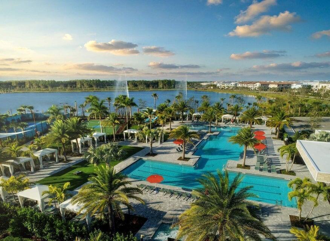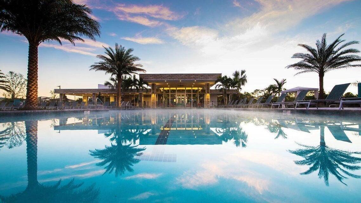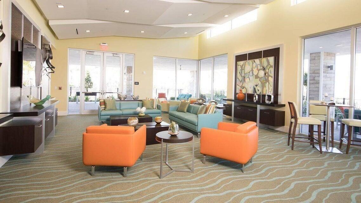Find us on...
Dashboard
- $800k Price
- 3 Beds
- 4 Baths
- 2,252 Sqft
5321 Sagan Lane
Absolutely Stunning & Upgraded Townhouse in ALTON Offering 3 Bedrooms+ DEN, 3 Bathrooms, 1/2 Bathroom & 2 Car Garage, In The Heart Of Palm Beach Gardens. Step Inside This Fabulous Home; To Find Beautiful Upgraded Tile Floors & 1 Full Bathroom Downstairs. On The Main Living Area You Will Find An Open Floor Plan With A Large Balcony to Enjoy Sunsets & Sunrises, Quartz Kitchen Island Surrounded By White Wood Shaker Styled Cabinetry, The Surrounding Kitchen Cabinetry is White Wood Shaker As Well Perfect For All Of Your Storing Needs, SS Appliances With A Gas Stove & Beautiful Backsplash, Large Pantry.Great Recessed Lighting Throughout. This Unit Is Filled With Windows & Natural Light. The Master Bedroom is Spacious With His & Hers Closets, All Other Bedrooms Also Have Spacious Closets For Convenience & Maximize Space. The Laundry Room is on the 3rd Floor. The Large 2 Car Garage is Perfect for Extra Storage. This Home is Close to the Amazing Alton Towncenter Offering Top Notch Restaurants, Boutiques, etc. Alton Comes Equipped With High-speed Internet & Cable, State Of the Art Fitness Center, Resort-Style Pools, Dog Parks And So Much More
Essential Information
- MLS® #RX-10957704
- Price$799,990
- Bedrooms3
- Bathrooms4.00
- Full Baths3
- Half Baths1
- Square Footage2,252
- Year Built2022
- TypeResidential
- Sub-TypeTownhomes/Villas
- StyleMulti-Level
- StatusActive
Community Information
- Address5321 Sagan Lane
- Area5320
- SubdivisionALTON
- CityPalm Beach Gardens
- CountyPalm Beach
- StateFL
- Zip Code33418
Amenities
- # of Garages2
- ViewGarden
- WaterfrontNone
Amenities
Pool, Tennis, Clubhouse, Basketball, Exercise Room, Spa-Hot Tub, Sidewalks, Manager on Site, Pickleball
Utilities
Cable, Public Water, 3-Phase Electric, Public Sewer
Parking
Garage - Attached, 2+ Spaces, Driveway
Interior
- HeatingCentral, Electric
- CoolingCentral, Electric
- # of Stories3
- Stories3.00
Interior Features
Split Bedroom, Pantry, Foyer, Walk-in Closet, Cook Island, Upstairs Living Area, Entry Lvl Lvng Area
Appliances
Refrigerator, Washer, Dryer, Dishwasher, Water Heater - Gas, Microwave, Auto Garage Open, Wall Oven, Range - Gas
Exterior
- Exterior FeaturesOpen Patio, Open Balcony
- WindowsImpact Glass
- RoofBarrel
- ConstructionBlock, CBS, Concrete
Lot Description
< 1/4 Acre, Sidewalks, Paved Road, West of US-1
School Information
- ElementaryMarsh Pointe Elementary
- MiddleWatson B. Duncan Middle School
- HighWilliam T. Dwyer High School
Additional Information
- Listing Courtesy ofKeller Williams Realty Jupiter
- Date ListedFebruary 7th, 2024
- ZoningRES
- HOA Fees403

All listings featuring the BMLS logo are provided by BeachesMLS, Inc. This information is not verified for authenticity or accuracy and is not guaranteed. Copyright ©2024 BeachesMLS, Inc.

