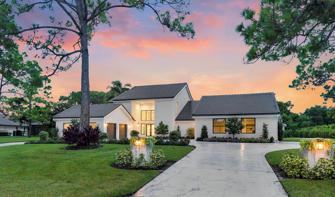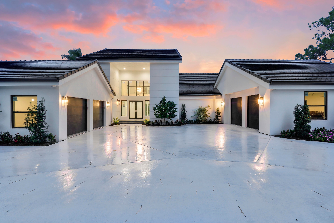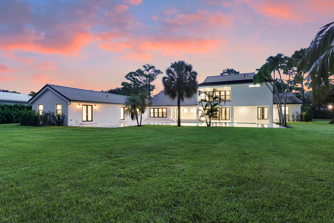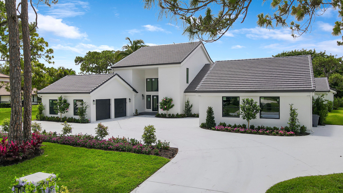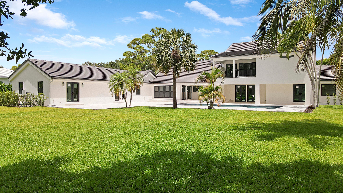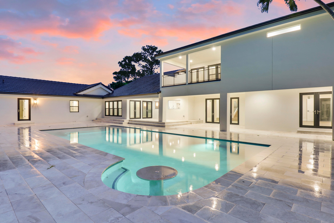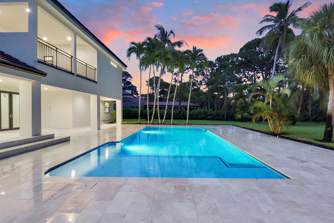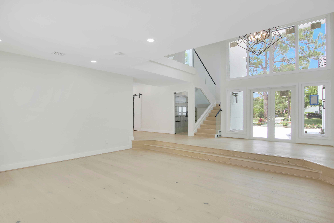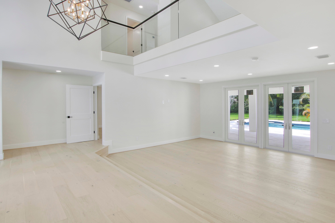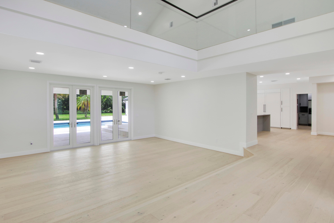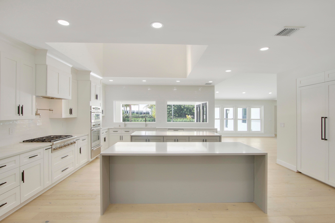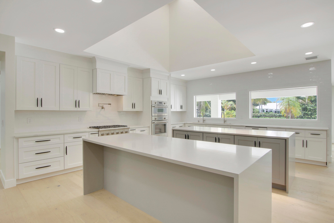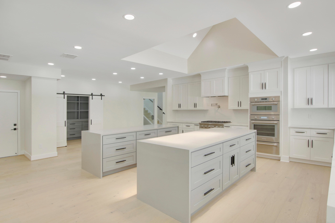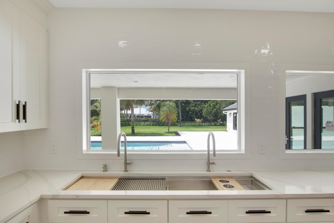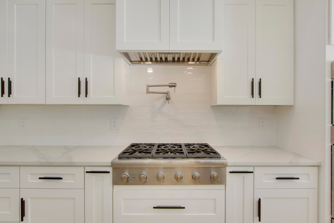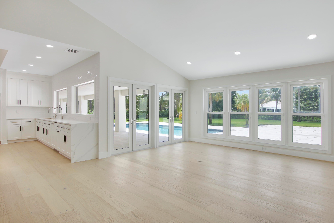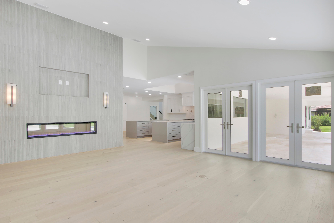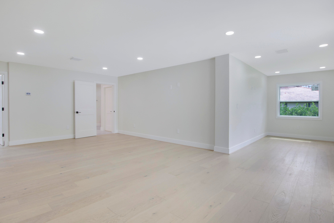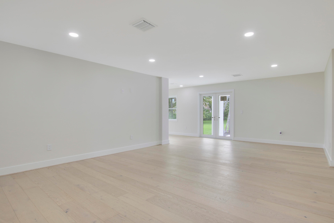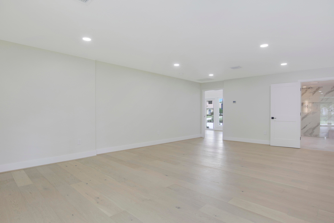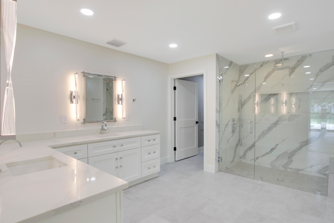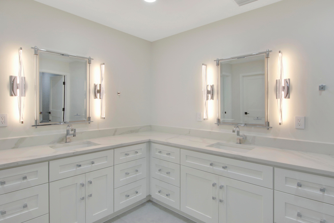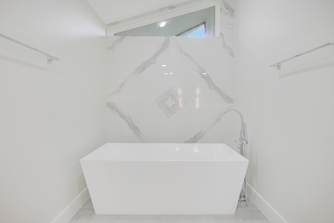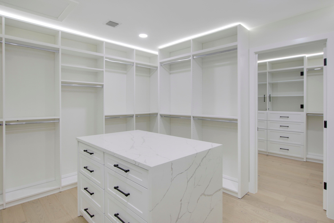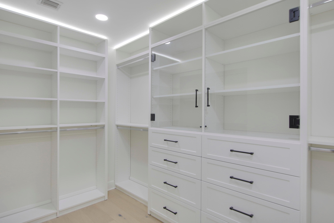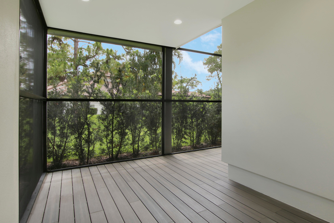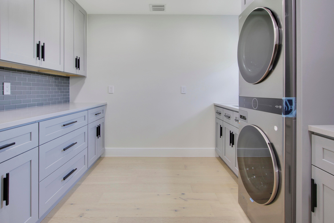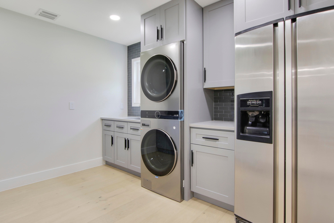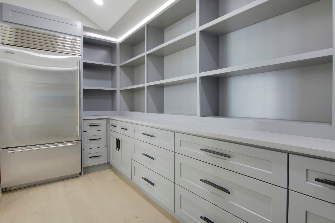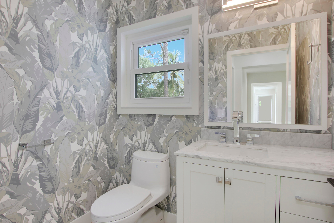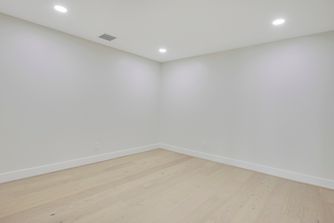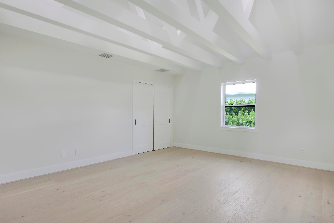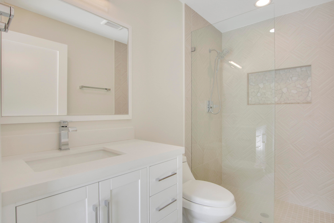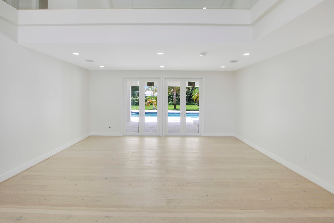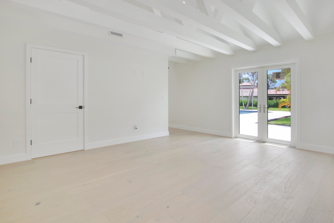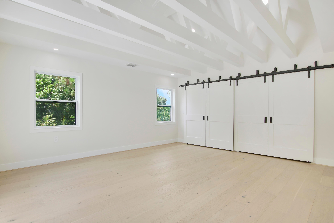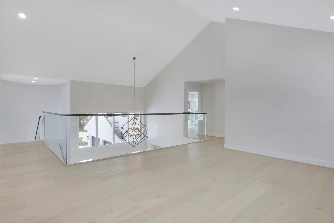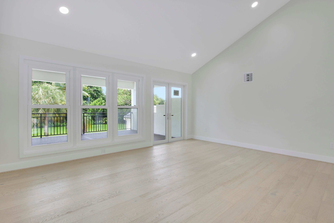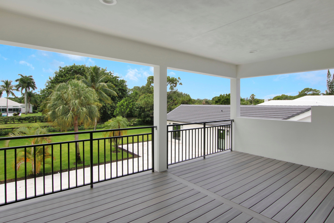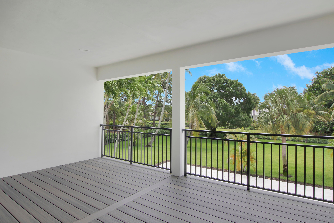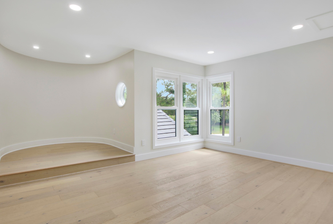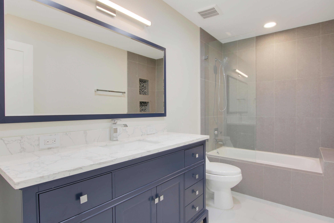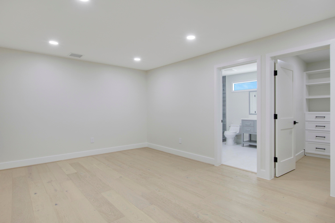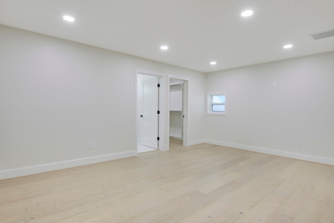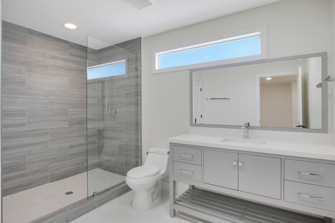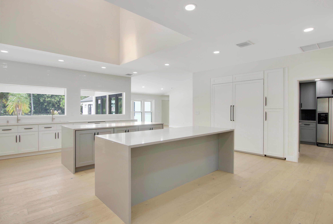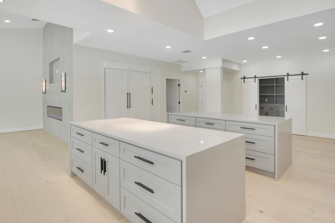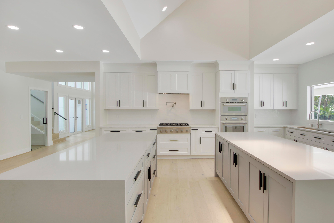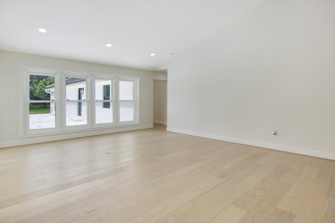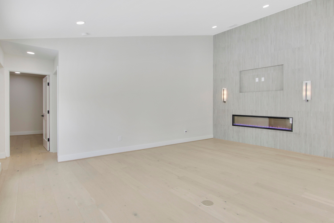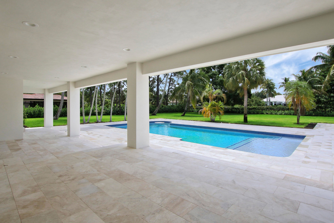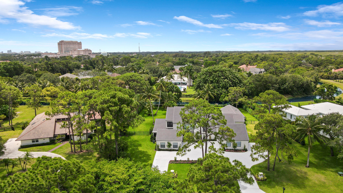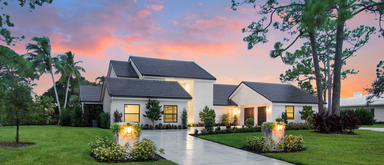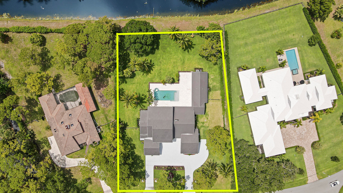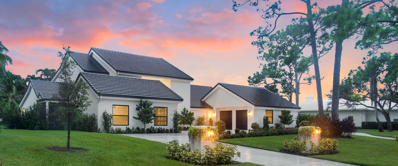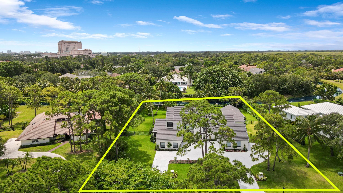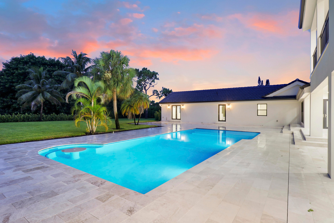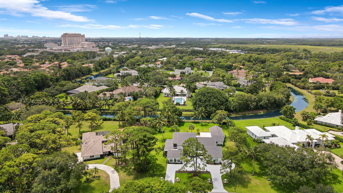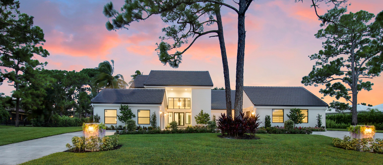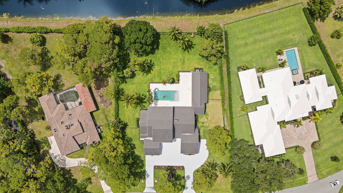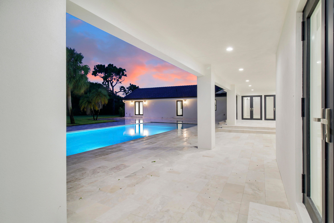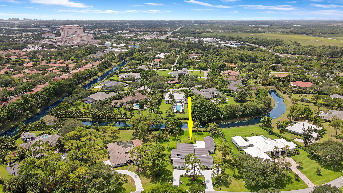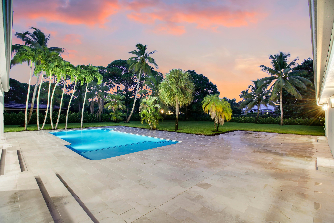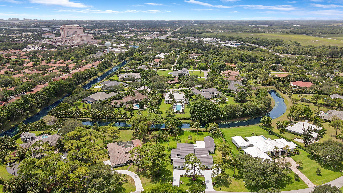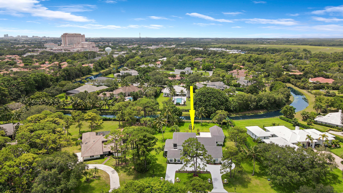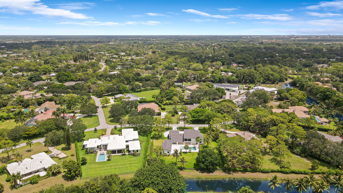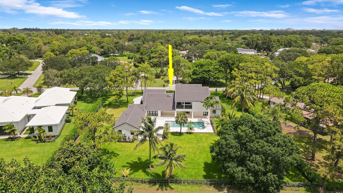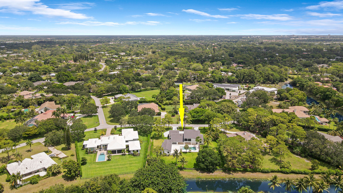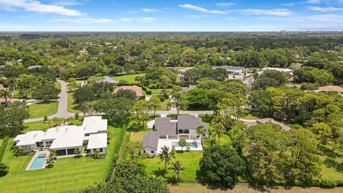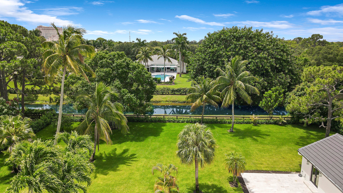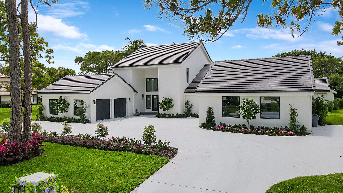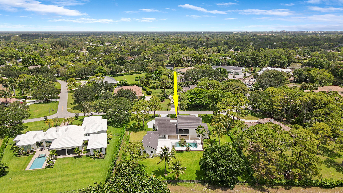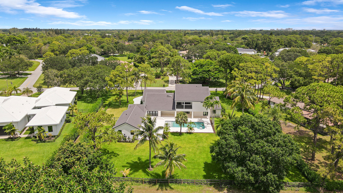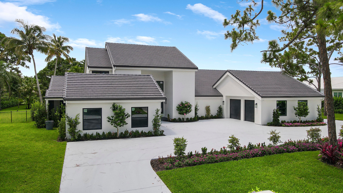Find us on...
Dashboard
- 5 Beds
- 5 Baths
- 5,642 Sqft
- 1.02 Acres
5196 Desert Vixen Road
Custom estate home located in the prestigious gated community of Steeplechase in Palm Beach Gardens. Offering 5,642 living square feet, this luxury residence was completely rebuilt in 2023 and features 5 bedrooms, 5.5 bathrooms, a 4 car garage, flex space currently designed for a home theatre, and a resort style pool. Outfitted with modern finishes, this home boasts a large chefs kitchen with huge double islands, walk-in pantry and an oversized workstation sink. Additional amenities within the home include family room fireplace feature, wine display, and an upstairs loft prefect for a game room or work space. All of this is situated on a very private lot perfect for entertaining or just enjoying your slice of paradise in peace and quiet.
Essential Information
- MLS® #RX-10957286
- Price$3,295,000
- Bedrooms5
- Bathrooms5.00
- Full Baths4
- Half Baths1
- Square Footage5,642
- Acres1.02
- Year Built1996
- TypeResidential
- Sub-TypeSingle Family Homes
- StyleContemporary
- StatusPending
Community Information
- Address5196 Desert Vixen Road
- Area5290
- SubdivisionSteeplechase
- CityPalm Beach Gardens
- CountyPalm Beach
- StateFL
- Zip Code33418
Amenities
- UtilitiesCable, Public Water, Septic
- # of Garages4
- ViewGarden, Pool, Canal
- Is WaterfrontYes
- WaterfrontInterior Canal
- Has PoolYes
- PoolHeated, Inground, Gunite
Amenities
Bike - Jog, Sidewalks, Street Lights
Parking
2+ Spaces, Driveway, Garage - Attached, Drive - Circular
Interior
- HeatingCentral, Electric
- CoolingCentral, Electric
- FireplaceYes
- # of Stories2
- Stories2.00
Interior Features
Built-in Shelves, Closet Cabinets, Ctdrl/Vault Ceilings, Entry Lvl Lvng Area, Fireplace(s), Cook Island, Split Bedroom, Upstairs Living Area, Volume Ceiling, Walk-in Closet, Sky Light(s), Dome Kitchen, French Door
Appliances
Auto Garage Open, Central Vacuum, Cooktop, Dishwasher, Disposal, Dryer, Microwave, Range - Gas, Refrigerator, Smoke Detector, Wall Oven, Washer, Water Heater - Gas
Exterior
- RoofConcrete Tile
- ConstructionCBS, Mixed
Exterior Features
Auto Sprinkler, Covered Balcony, Covered Patio, Fence, Zoned Sprinkler, Fruit Tree(s), Deck, Lake/Canal Sprinkler, Awnings
Lot Description
Paved Road, 1/2 to < 1 Acre, 1 to < 2 Acres, Treed Lot, Private Road
Windows
Impact Glass, Bay Window, Arched
Additional Information
- Listing Courtesy ofGulfstream Properties
- Date ListedFebruary 6th, 2024
- ZoningRE(cit
- HOA Fees325

All listings featuring the BMLS logo are provided by BeachesMLS, Inc. This information is not verified for authenticity or accuracy and is not guaranteed. Copyright ©2024 BeachesMLS, Inc.

