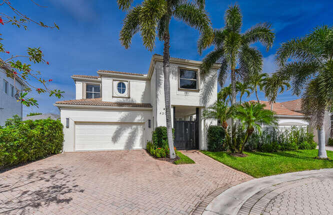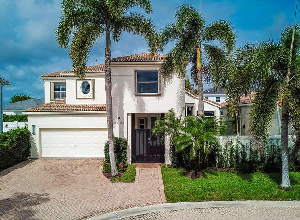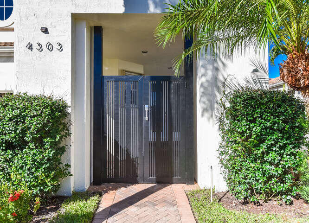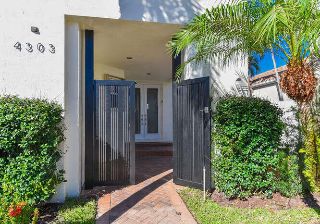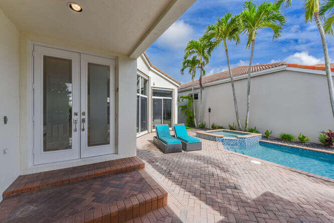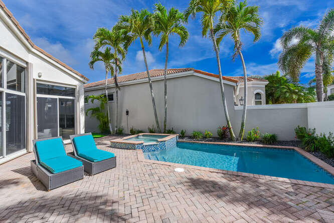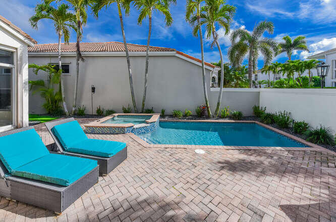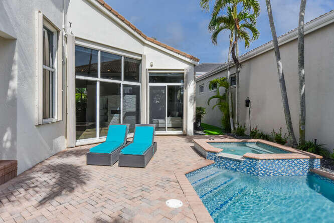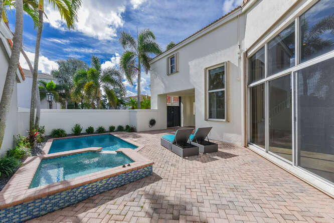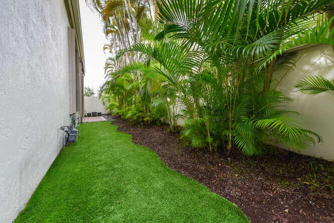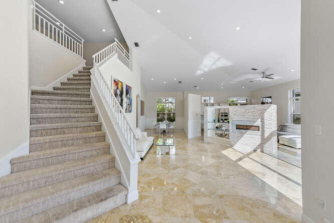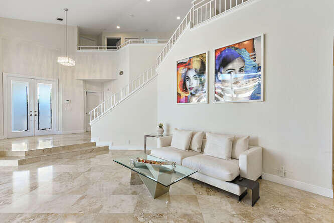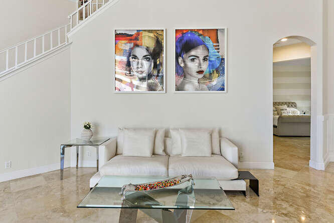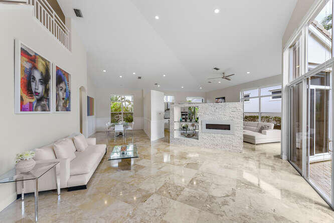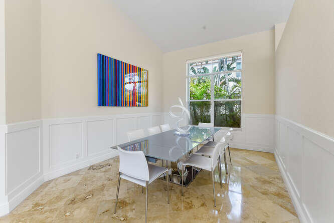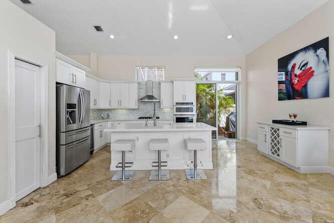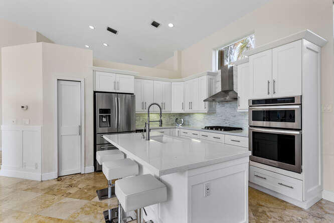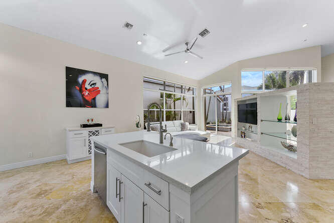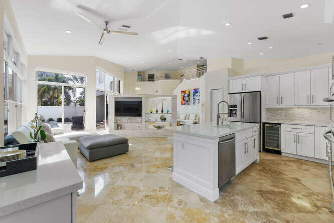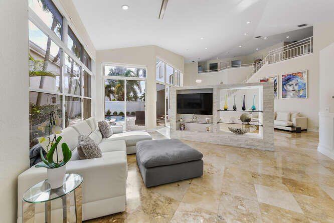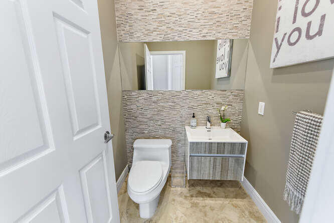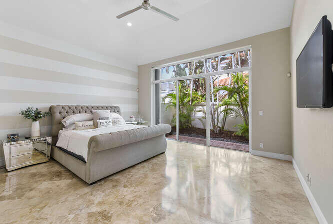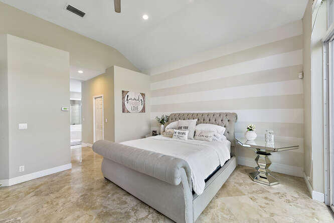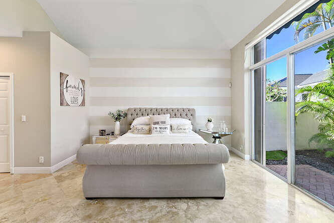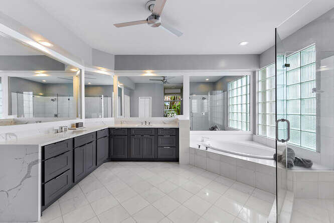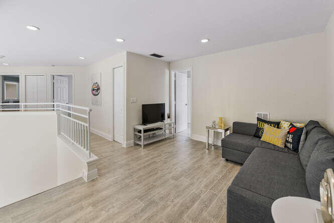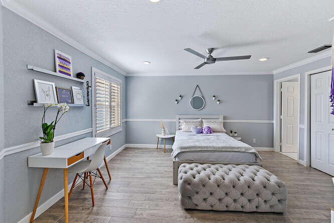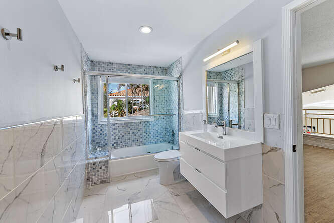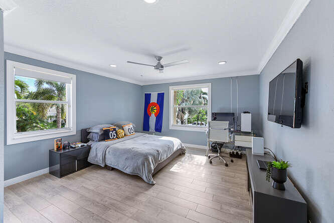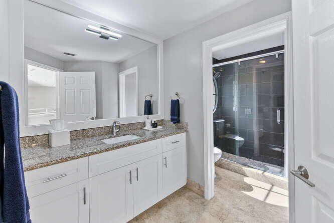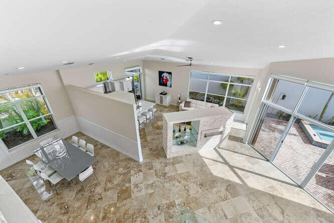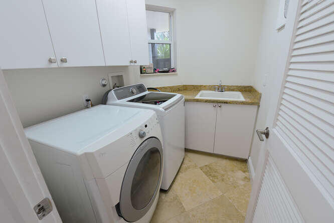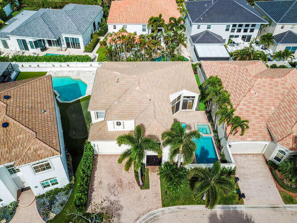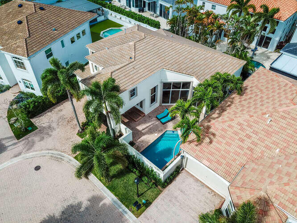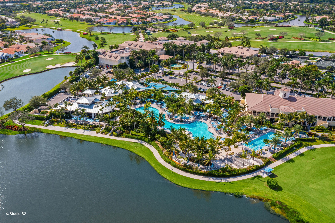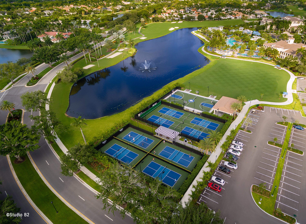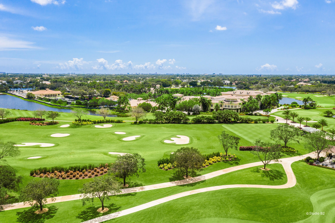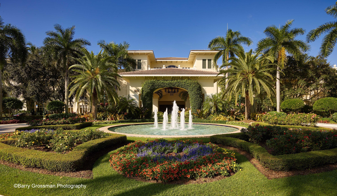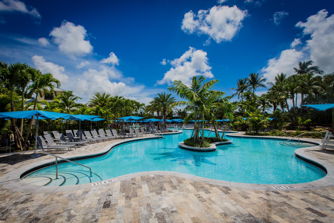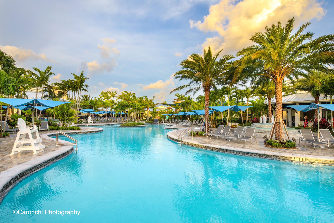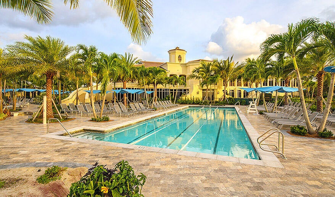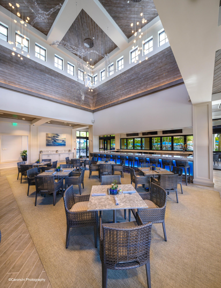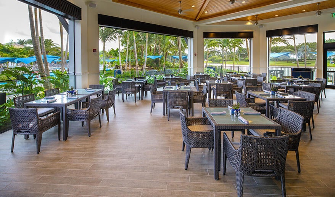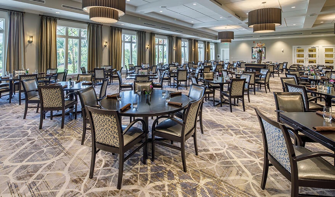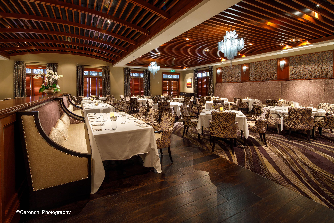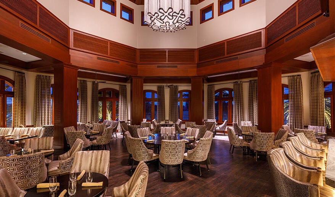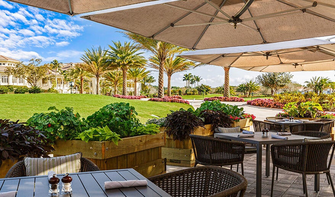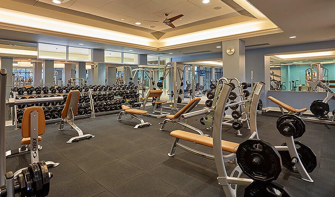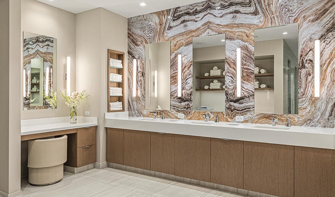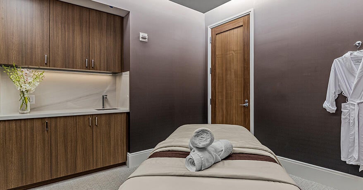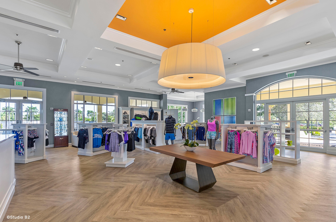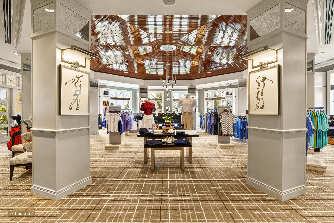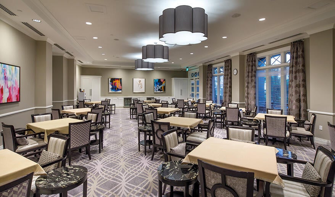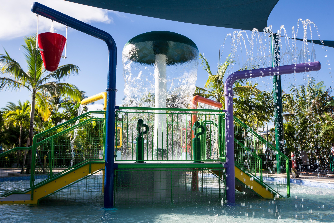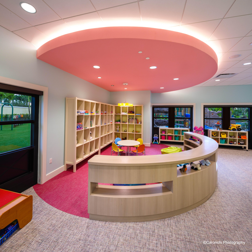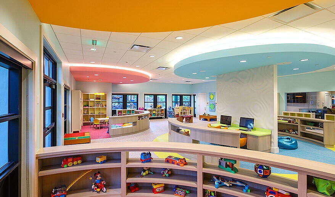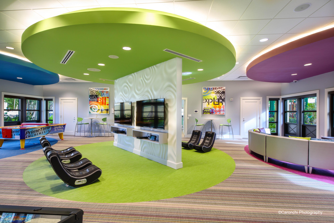Find us on...
Dashboard
- 3 Beds
- 4 Baths
- 2,999 Sqft
- .12 Acres
4303 Nw 61st Lane
The Seller will credit the Buyer $28,000 for roof replacement. Enjoy sophisticated and contemporary luxury in the premier lifestyle community of Woodfield Country Club. This stunning courtyard home boasts 3 bedrooms, 3 and a half bathrooms, loft/office space, sun drenched rooms and soaring ceilings. Upon entering, you will be greeted by an open floor plan offering a light and airy feel throughout. A spacious living area seamlessly flows into the modern kitchen with center island, quartz countertops and stainless steel appliances including gas cooktop. The ground floor primary suite has walk-in closets and a spa-like bathroom, providing a serene retreat within the home.The second floor features a loft/office area and two additional bedrooms and bathrooms. Enjoy your own private pool and spa perfect for relaxing by the pool or hosting intimate gathering. AS IS.
Essential Information
- MLS® #RX-10955476
- Price$1,299,000
- Bedrooms3
- Bathrooms4.00
- Full Baths3
- Half Baths1
- Square Footage2,999
- Acres0.12
- Year Built1998
- TypeResidential
- Sub-TypeSingle Family Homes
- StyleContemporary, Mediterranean
- StatusPending
Community Information
- Address4303 Nw 61st Lane
- Area4660
- CityBoca Raton
- CountyPalm Beach
- StateFL
- Zip Code33496
Subdivision
MAYFAIR AT WOODFIELD COUNTRY CLUB
Amenities
- # of Garages2
- ViewGarden, Pool
- WaterfrontNone
- Has PoolYes
- PoolInground
Amenities
Basketball, Bike - Jog, Cafe/Restaurant, Clubhouse, Elevator, Exercise Room, Game Room, Golf Course, Lobby, Pickleball, Pool, Putting Green, Street Lights, Tennis
Utilities
Cable, Gas Natural, Public Sewer, Public Water
Interior
- HeatingCentral, Electric
- CoolingCeiling Fan, Central, Electric
- FireplaceYes
- # of Stories2
- Stories2.00
Interior Features
Built-in Shelves, Closet Cabinets, Ctdrl/Vault Ceilings, Decorative Fireplace, Entry Lvl Lvng Area, French Door, Cook Island, Upstairs Living Area, Volume Ceiling, Walk-in Closet
Appliances
Auto Garage Open, Dishwasher, Disposal, Dryer, Freezer, Ice Maker, Range - Gas, Refrigerator, Smoke Detector, Storm Shutters, Wall Oven, Water Heater - Gas
Exterior
- Exterior FeaturesCustom Lighting, Open Patio
- Lot Description< 1/4 Acre
- ConstructionCBS
School Information
- ElementaryCalusa Elementary School
- MiddleOmni Middle School
High
Spanish River Community High School
Additional Information
- Listing Courtesy ofCompass Florida LLC
- Date ListedFebruary 1st, 2024
- HOA Fees800

All listings featuring the BMLS logo are provided by BeachesMLS, Inc. This information is not verified for authenticity or accuracy and is not guaranteed. Copyright ©2024 BeachesMLS, Inc.

