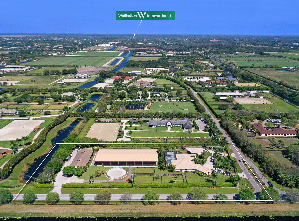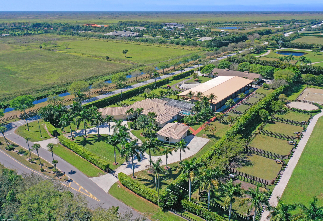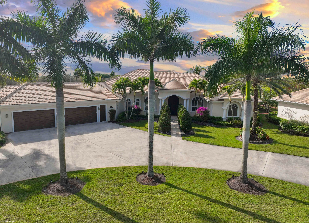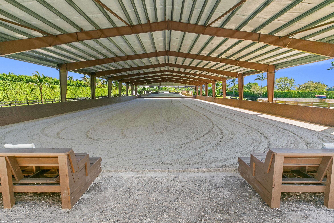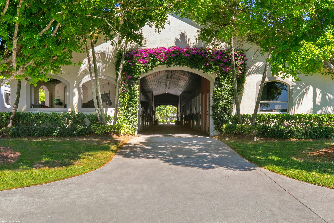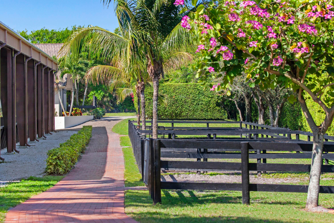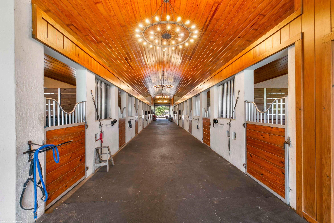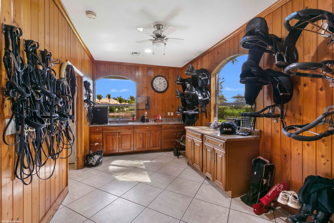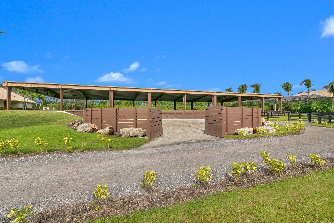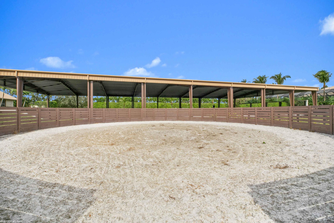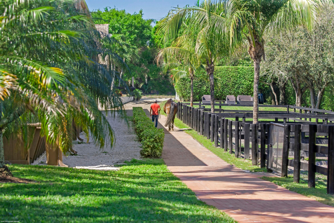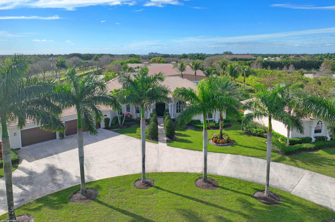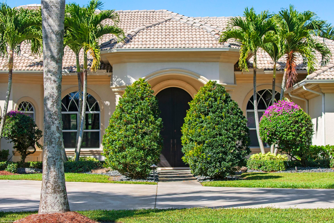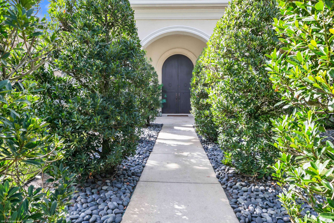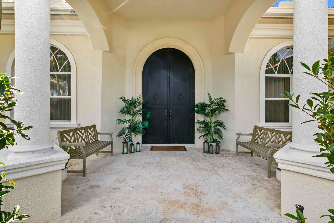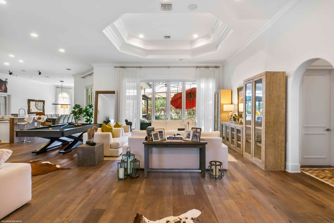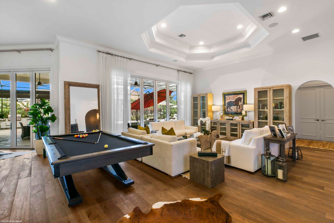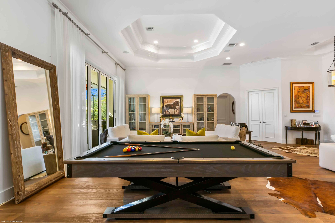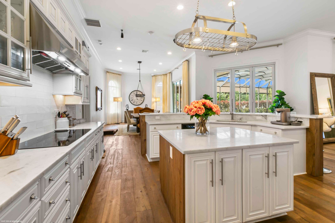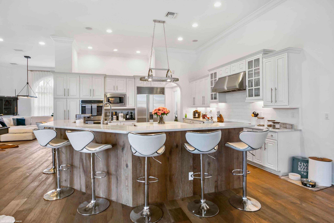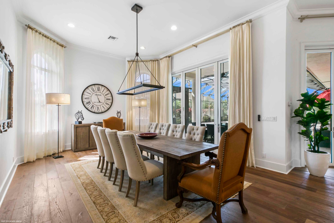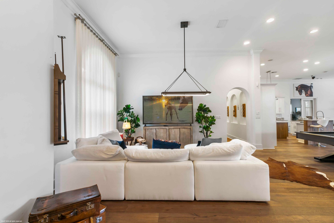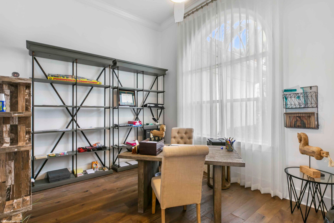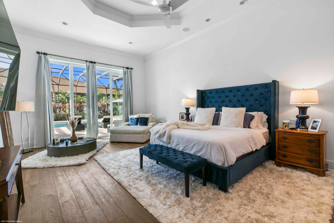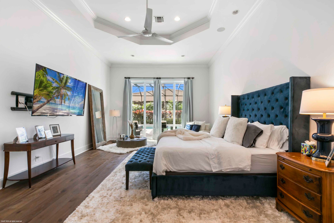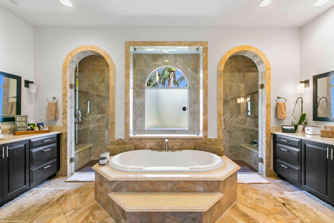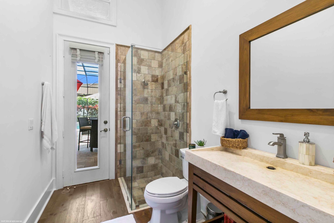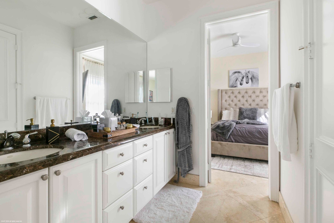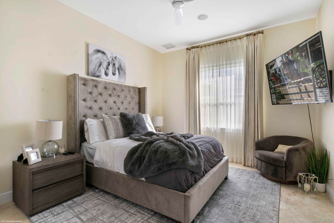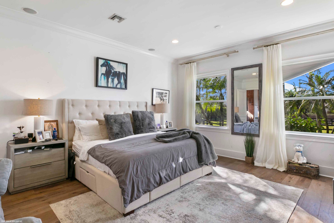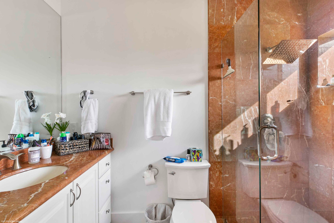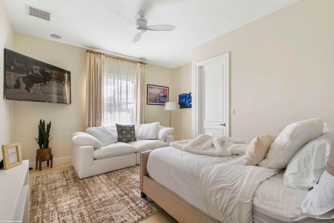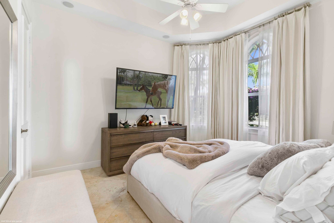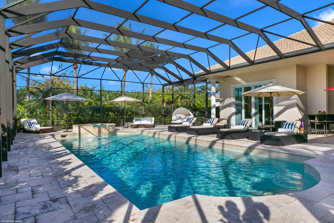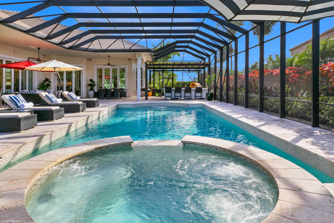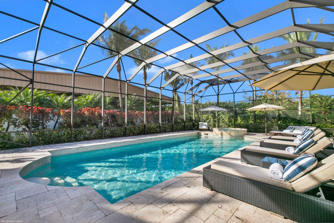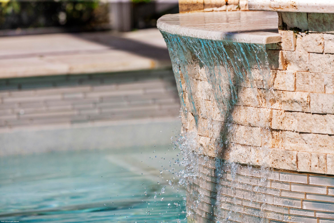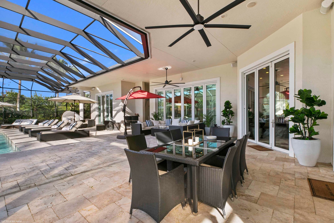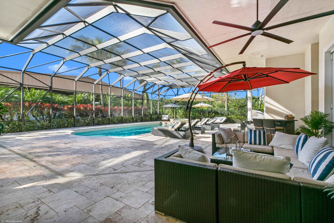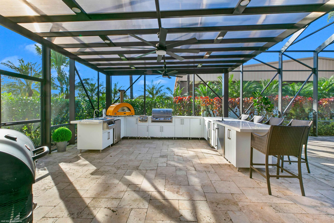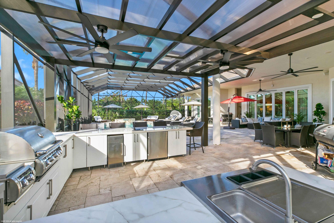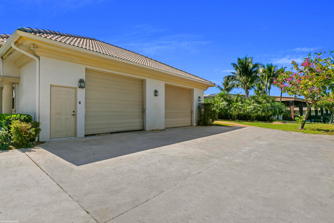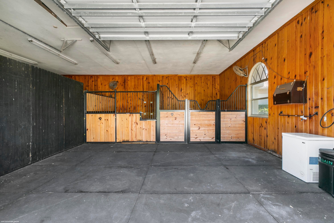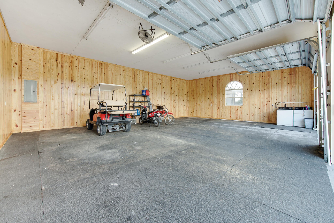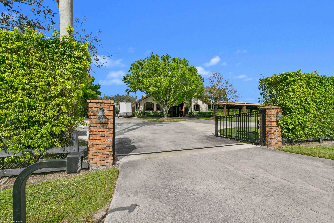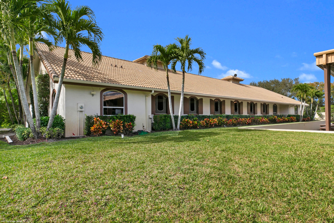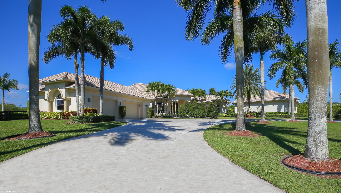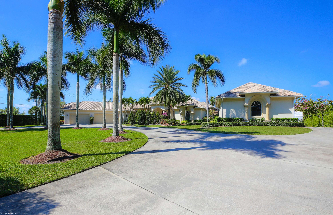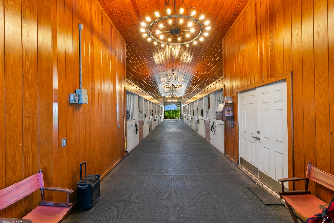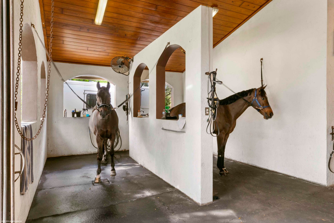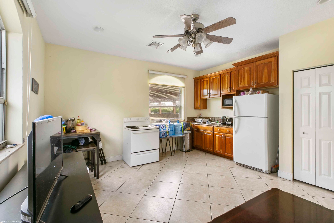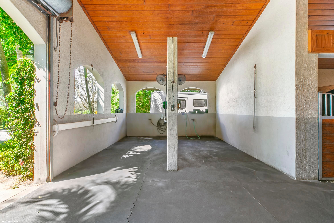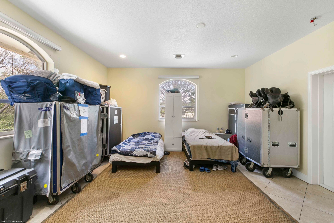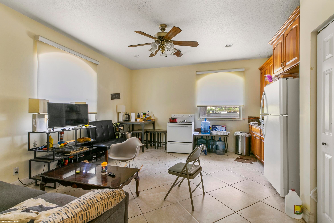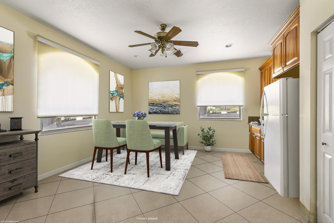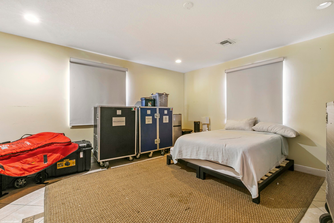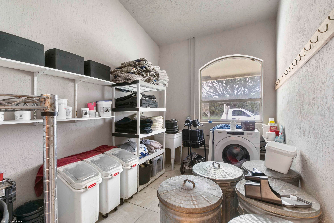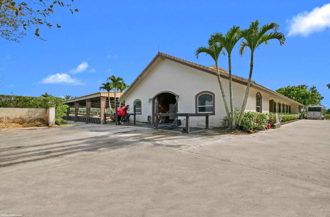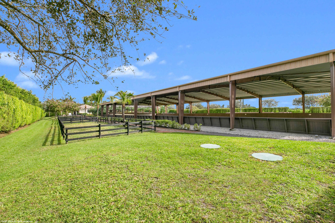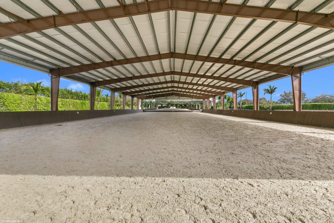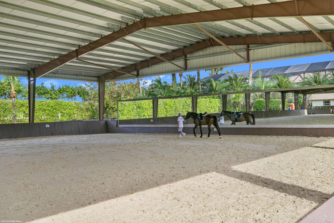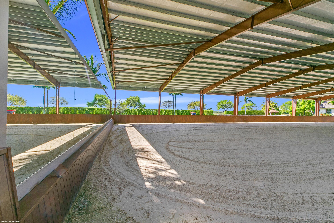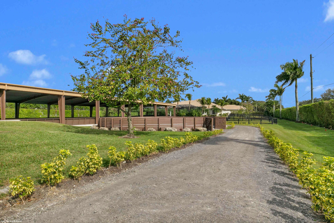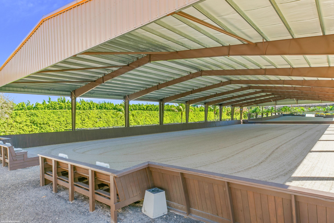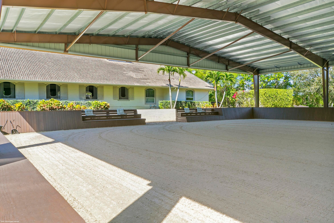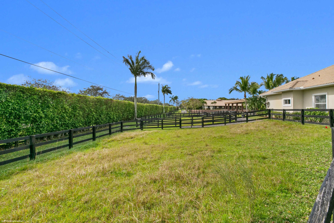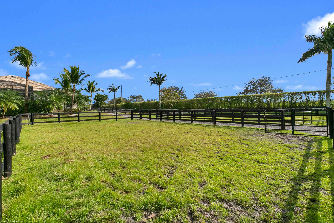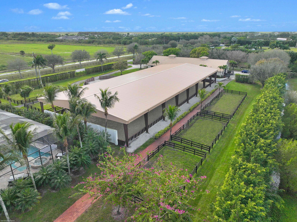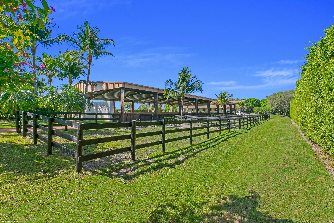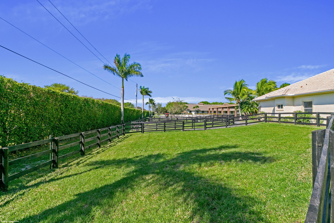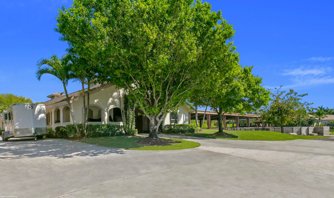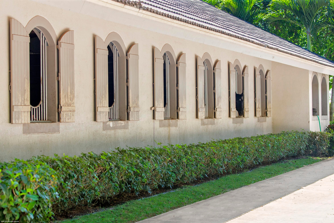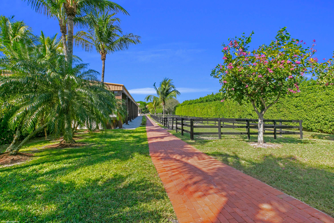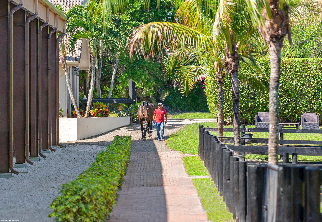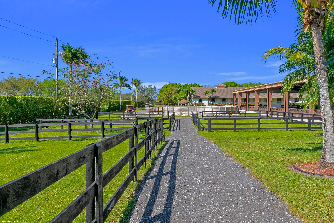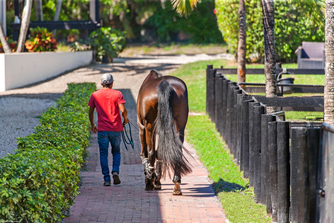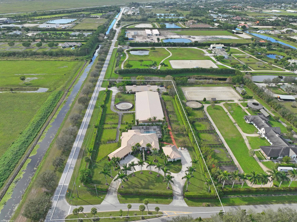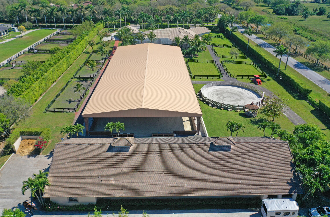Find us on...
Dashboard
- 7 Beds
- 8 Baths
- 5,445 Sqft
- 5 Acres
4985 Stables Way
Sprawling 5 acre farm with a NEW COVERED ARENA! Located within hacking distance to the show grounds, this equestrian estate includes an over 4,500 sq ft main house and a 12 stall center aisle barn with 2 grooms quarters, tack and feed rooms, multiple wash stalls, a 85x200 ft NEW covered arena with mirrors, a new round pen and 6 paddocks. The barn is finished with tongue and groove, shutters & roll-down doors. Separate barn entrance and parking, along with an impressive house entry with 2 gates.The well constructed main house recently had an over the top renovation completed, and the new floor plan and new high-end finishes has created an open and inviting space perfect for entertaining. It boasts 5 bedroom and 6 bath with office and 6 car garage. The designer kitchen has double ovens, double dishwashers and stainless steel sub-zero, Thermador range and appliances. This magnificent home offers high ceilings, heavy moldings, new hardwood floors, new impact sliding doors that opens up to an over 3,000 sq ft screened-in outdoor area with a large saltwater pool and outdoor shower. There is also a separate carriage house for storage or additional stalls. Don't miss out on this unique offering.
Essential Information
- MLS® #RX-10955329
- Price$7,999,000
- Bedrooms7
- Bathrooms8.00
- Full Baths8
- Square Footage5,445
- Acres5.00
- Year Built2003
- TypeResidential
- Sub-TypeSingle Family Homes
- StyleEuropean, Mediterranean
- StatusActive
Community Information
- Address4985 Stables Way
- Area5520
- SubdivisionPALM BEACH POINT EAST
- CityWellington
- CountyPalm Beach
- StateFL
- Zip Code33414
Amenities
- AmenitiesHorse Trails, Horses Permitted
- # of Garages6
- WaterfrontCanal Width 1-80 Feet
- Has PoolYes
Utilities
3-Phase Electric, Septic, Well Water
Parking
Drive - Circular, Driveway, Garage - Attached, Garage - Detached
Pool
Heated, Inground, Salt Water, Spa, Autoclean
Interior
- HeatingCentral, Electric
- CoolingCentral, Electric
- # of Stories1
- Stories1.00
Interior Features
Built-in Shelves, Closet Cabinets, Cook Island, Laundry Tub, Pantry, Pull Down Stairs, Split Bedroom, Volume Ceiling, Walk-in Closet, Wet Bar, Bar
Appliances
Auto Garage Open, Central Vacuum, Dishwasher, Disposal, Dryer, Microwave, Range - Electric, Refrigerator, Wall Oven, Washer, Washer/Dryer Hookup, Water Heater - Elec, Water Softener-Owned, Reverse Osmosis Water Treatment
Exterior
- RoofS-Tile
- ConstructionCBS
Exterior Features
Auto Sprinkler, Covered Patio, Fence, Outdoor Shower, Screened Patio, Shed, Lake/Canal Sprinkler, Zoned Sprinkler, Extra Building, Utility Barn
Lot Description
Paved Road, 5 to <10 Acres, Corner Lot, Public Road
Windows
Arched, Impact Glass, Single Hung Metal, Double Hung Metal
School Information
- ElementaryNew Horizons Elementary School
- MiddlePolo Park Middle School
- HighWellington High School
Additional Information
- Listing Courtesy ofEngel & Volkers Wellington
- Date ListedJanuary 31st, 2024
- ZoningEOZD(c

All listings featuring the BMLS logo are provided by BeachesMLS, Inc. This information is not verified for authenticity or accuracy and is not guaranteed. Copyright ©2024 BeachesMLS, Inc.

