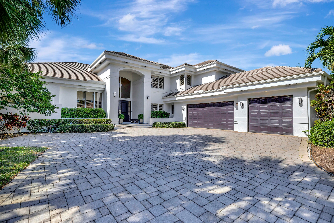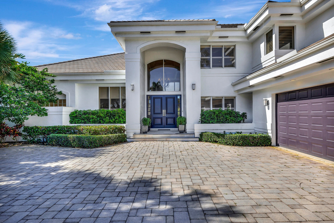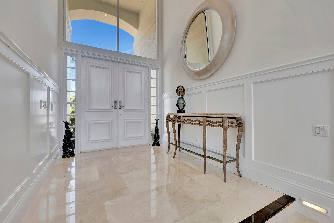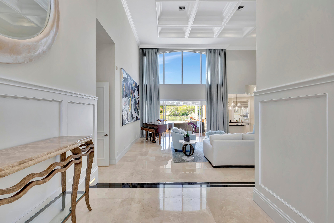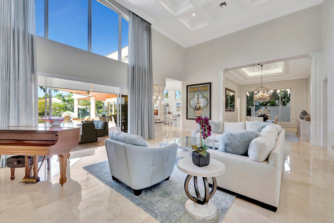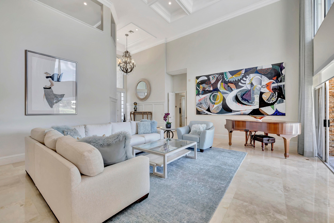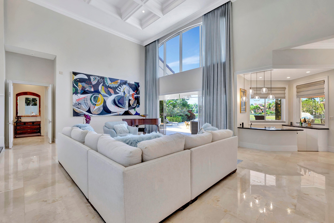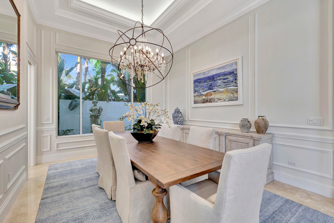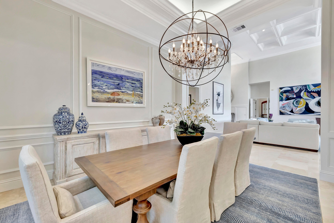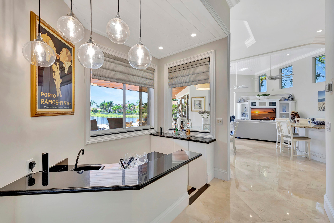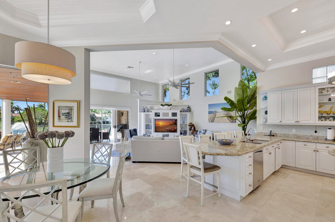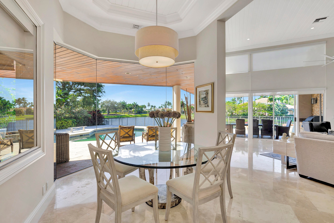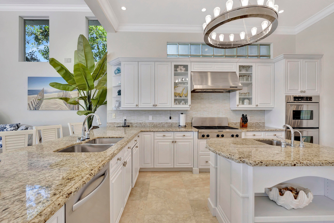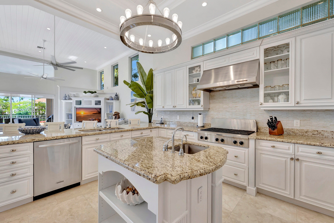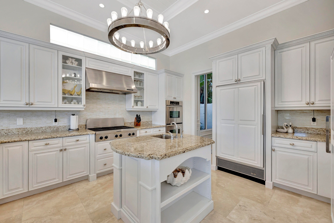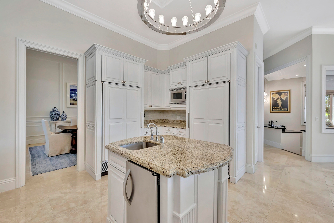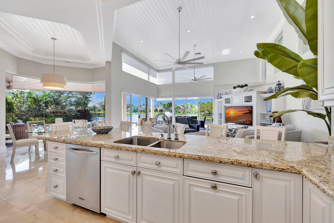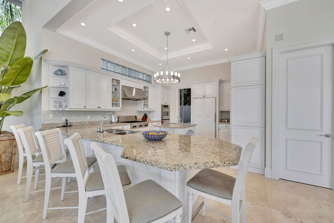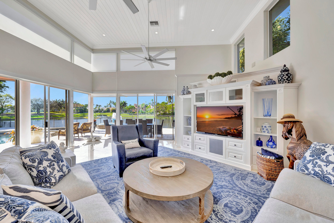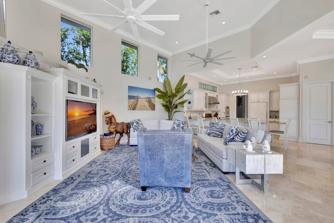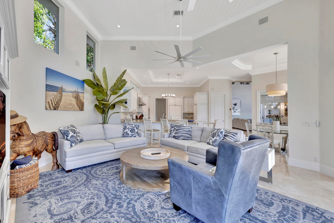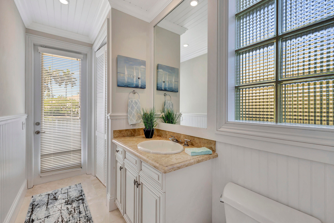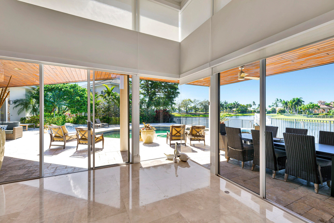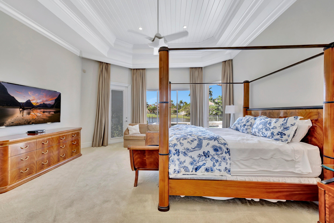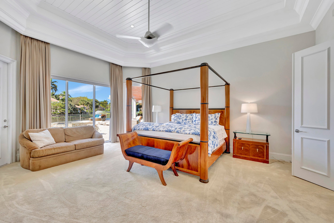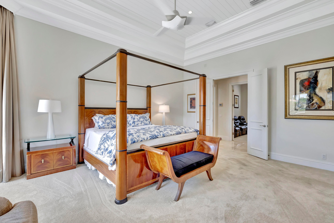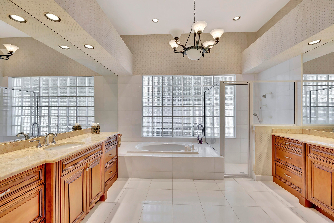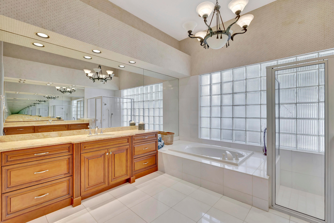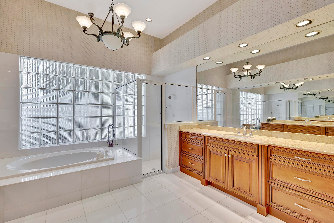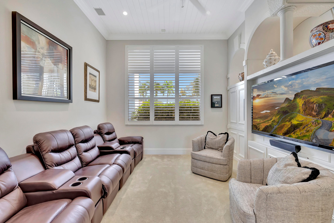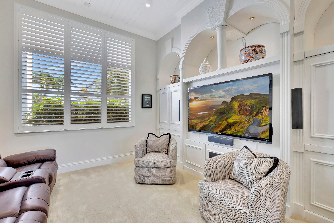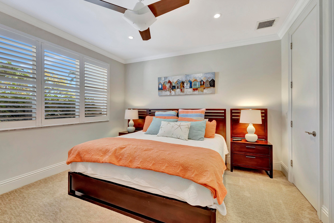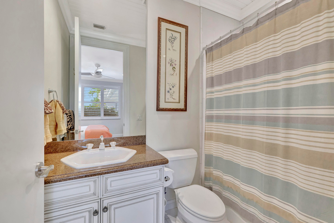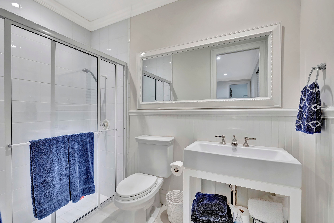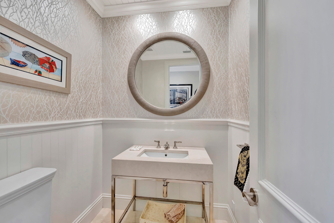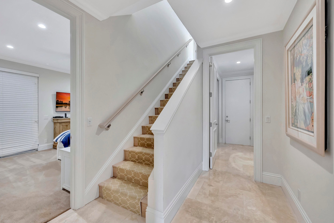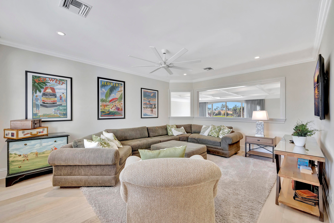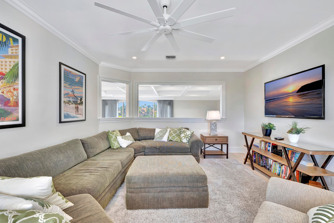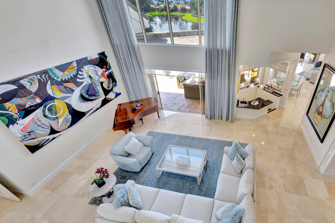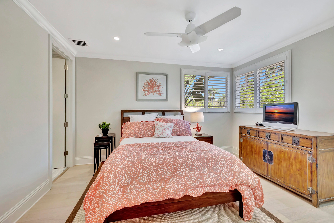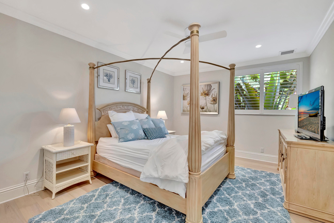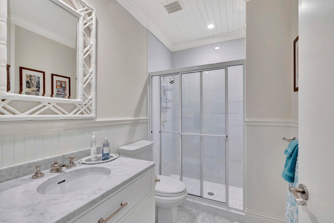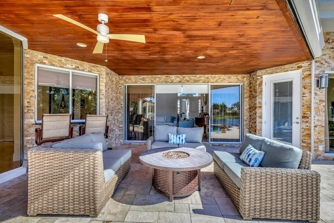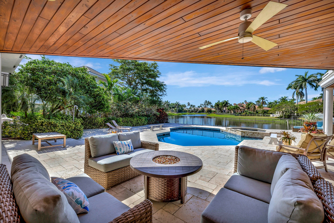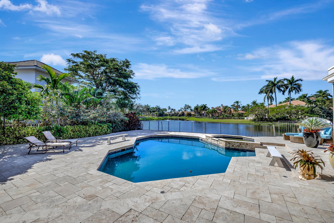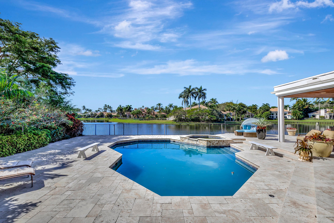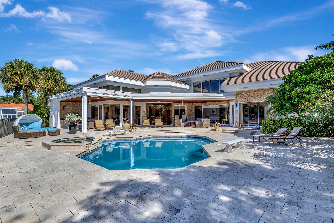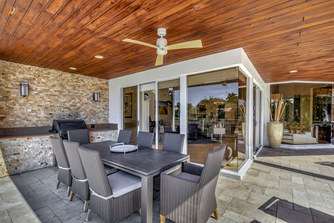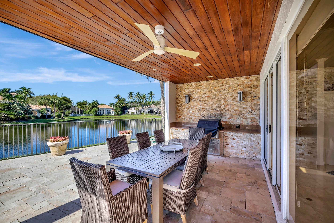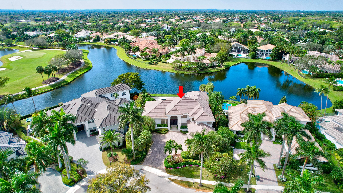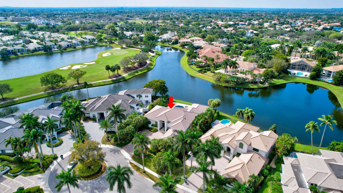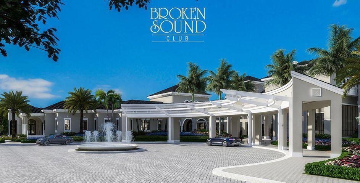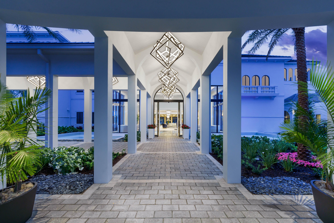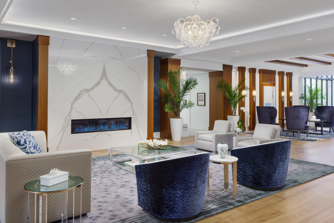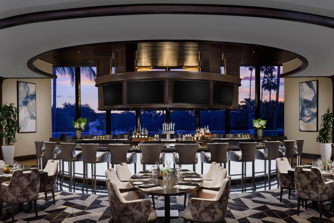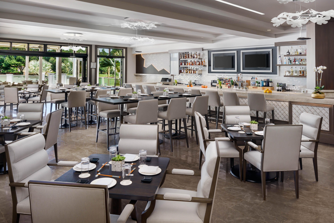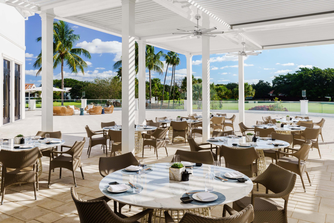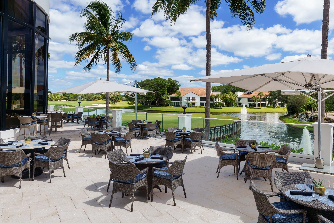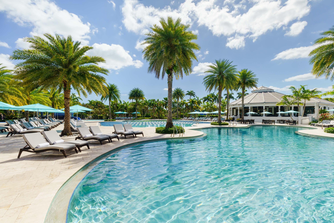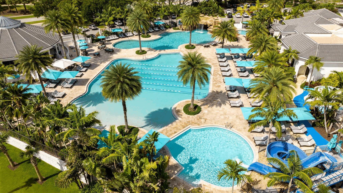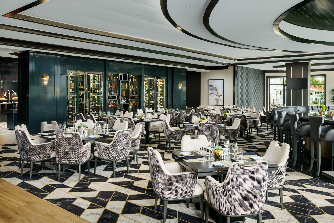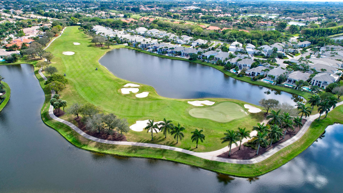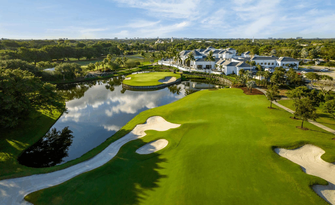Find us on...
Dashboard
- 5 Beds
- 7 Baths
- 5,153 Sqft
- .44 Acres
6345 Nw 26th Terrace
Welcome home to Broken Sound living at its highest caliber. This spectacular home with sprawling lake & golf course views is located in the sought after village of Grand Oaks. This stunning estate home boasts over 5000 Sqft, 5 bedrooms + office & loft, 5 baths, 2 half baths & 3 car garage. The formal living room provides the ideal entertaining space with soaring 18ft trey ceilings, crown moldings, marble floors, and open to the dining room and bar areas. The impeccably designed chef's kitchen is open to the family room equipped with 2 Sub-Zero refrigerators, gas stove, center island with ice maker, walk in pantry, custom white cabinets & large eating area. The tremendous primary wing consists of a large office/den,3 walk in closets and private patio access with spectacular views. Your guests have their own space on the 2 story north wing of the home with 4 bedrooms, 4 bathrooms and large loft area. Enjoy drinking a glass of wine while watching countless sunsets over the lake and golf course on your backyard terrace with private pool, spa and outdoor kitchen. This home is a rare find!
Essential Information
- MLS® #RX-10955216
- Price$3,495,000
- Bedrooms5
- Bathrooms7.00
- Full Baths5
- Half Baths2
- Square Footage5,153
- Acres0.44
- Year Built1991
- TypeResidential
- Sub-TypeSingle Family Homes
- StyleMulti-Level, Traditional
- StatusActive
Community Information
- Address6345 Nw 26th Terrace
- Area4560
- SubdivisionGRAND OAKS
- CityBoca Raton
- CountyPalm Beach
- StateFL
- Zip Code33496
Amenities
- # of Garages3
- ViewGolf, Lake
- Is WaterfrontYes
- WaterfrontLake Front
- Has PoolYes
- PoolInground, Spa
Amenities
Basketball, Billiards, Bocce Ball, Cafe/Restaurant, Clubhouse, Exercise Room, Game Room, Golf Course, Pickleball, Playground, Pool, Putting Green, Sidewalks, Spa-Hot Tub, Street Lights, Tennis
Utilities
3-Phase Electric, Public Sewer, Public Water
Parking
2+ Spaces, Driveway, Garage - Attached, Vehicle Restrictions
Interior
- HeatingCentral, Electric
- CoolingCeiling Fan, Central, Electric
- # of Stories2
- Stories2.00
Interior Features
Bar, Built-in Shelves, Entry Lvl Lvng Area, Pantry, Split Bedroom, Upstairs Living Area, Volume Ceiling, Walk-in Closet, Wet Bar
Appliances
Auto Garage Open, Dishwasher, Disposal, Dryer, Freezer, Microwave, Range - Gas, Refrigerator, Smoke Detector, Washer, Water Heater - Elec
Exterior
- WindowsDrapes, Plantation Shutters
- RoofConcrete Tile, S-Tile
- ConstructionCBS, Concrete
Exterior Features
Auto Sprinkler, Built-in Grill, Covered Patio, Fence, Open Patio, Zoned Sprinkler, Outdoor Shower
Lot Description
1/4 to 1/2 Acre, Cul-De-Sac, Interior Lot, Public Road, West of US-1
School Information
- ElementaryCalusa Elementary School
- MiddleOmni Middle School
High
Spanish River Community High School
Additional Information
- Listing Courtesy ofCompass Florida LLC
- Date ListedJanuary 31st, 2024
- ZoningRE1(ci
- HOA Fees1125

All listings featuring the BMLS logo are provided by BeachesMLS, Inc. This information is not verified for authenticity or accuracy and is not guaranteed. Copyright ©2024 BeachesMLS, Inc.

