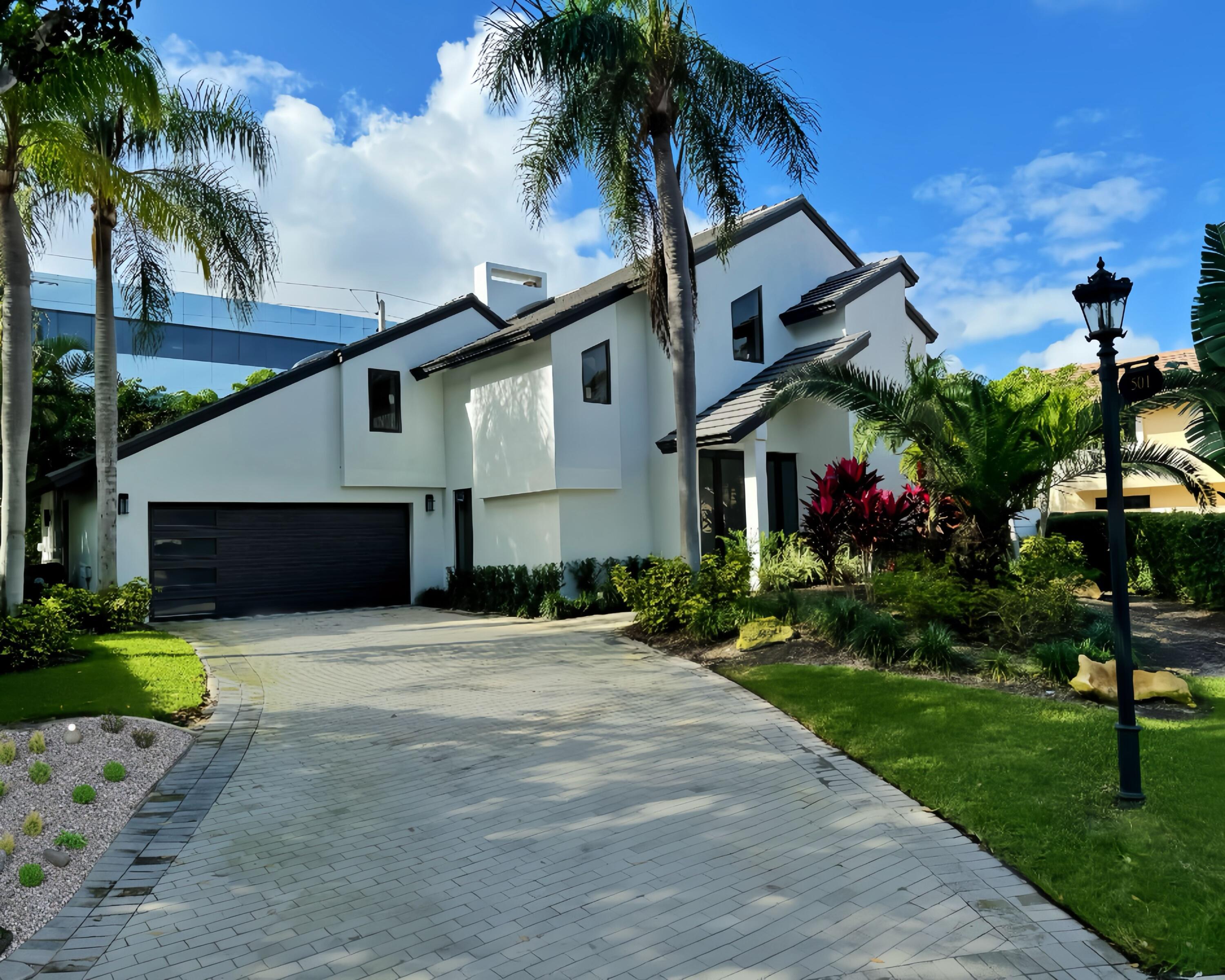Find us on...
Dashboard
- 4 Beds
- 7 Baths
- 4,793 Sqft
- .34 Acres
501 Sandpiper Way
COMPLETE 2024 CONTEMPORARY RENOVATION! Everything NEW. Oversized cul-de-sac lot.Designer home offers new construction living w/o the price tag. Sprawling over 5700 total SF w/4 BEDs, 5.2 BATHs. NEW ROOF, IMPACT WINDOWS, ITALIAN TILE,KITCHEN,BATHROOMS, DOUBLE SIDED FIREPLACE,LUXURY APPLIANCES/FINISHES,WATER HEATER,3 AC UNITS,ELECTRIC PANEL, QUARTZ,DOORS, LANDSCAPING,GARAGE DOORS,& MORE! Impressive 24FT ceilings & natural light.1st floor-open split plan-Primary BED w/ 2 full BATHs/closets,an additl. BED w/ en-suite bath,family room, living room,dining room, powder bath, decorative fireplace,wet bar, & foyer. Unique 2nd floor-2 BEDs w/en suite private BATHs w/ private staircases. 2nd floor also feat. flex loft/office space. XL backyard w/resort style pool,marble deck, bath & summer kitchen
Essential Information
- MLS® #RX-10954301
- Price$4,495,000
- Bedrooms4
- Bathrooms7.00
- Full Baths5
- Half Baths2
- Square Footage4,793
- Acres0.34
- Year Built1988
- TypeResidential
- Sub-TypeSingle Family Homes
- StyleContemporary
- StatusActive
Community Information
- Address501 Sandpiper Way
- Area4180
- SubdivisionSANCTUARY
- CityBoca Raton
- CountyPalm Beach
- StateFL
- Zip Code33431
Amenities
- # of Garages2
- ViewPool, Garden
- Has PoolYes
- PoolInground, Heated
Amenities
Boating, Tennis, Basketball, Manager on Site, Street Lights, Pickleball, Playground, Dog Park
Utilities
3-Phase Electric, Public Water, Public Sewer, Cable
Parking
Garage - Attached, Driveway, Street, Guest
Waterfront
No Fixed Bridges, Ocean Access, Marina
Interior
- HeatingCentral, Zoned
- CoolingZoned, Ceiling Fan, Central
- FireplaceYes
- # of Stories2
- Stories2.00
Interior Features
Wet Bar, Split Bedroom, Pantry, Foyer, Bar, Sky Light(s), Walk-in Closet, Volume Ceiling, Cook Island, Closet Cabinets, Custom Mirror, Upstairs Living Area, Entry Lvl Lvng Area, Decorative Fireplace
Appliances
Washer, Dryer, Refrigerator, Range - Electric, Dishwasher, Water Heater - Elec, Disposal, Microwave, Smoke Detector, Auto Garage Open, Freezer, Wall Oven, Cooktop
Exterior
- RoofConcrete Tile
- ConstructionCBS, Frame, Frame/Stucco
Exterior Features
Built-in Grill, Fence, Outdoor Shower, Covered Patio, Auto Sprinkler, Cabana, Custom Lighting, Summer Kitchen
Lot Description
1/4 to 1/2 Acre, Corner Lot, Cul-De-Sac, East of US-1
Windows
Hurricane Windows, Impact Glass
School Information
Elementary
J. C. Mitchell Elementary School
Middle
Boca Raton Community Middle School
High
Boca Raton Community High School
Additional Information
- Listing Courtesy ofUnited Realty Group, Inc
- Date ListedJanuary 27th, 2024
- ZoningR1B
- HOA Fees2000

All listings featuring the BMLS logo are provided by BeachesMLS, Inc. This information is not verified for authenticity or accuracy and is not guaranteed. Copyright ©2024 BeachesMLS, Inc.


