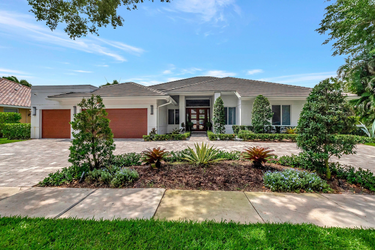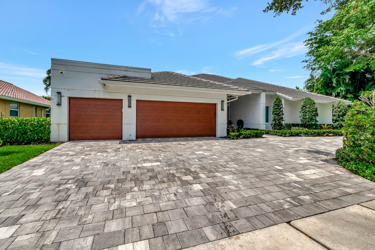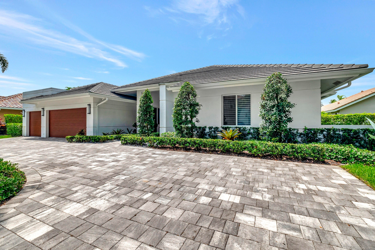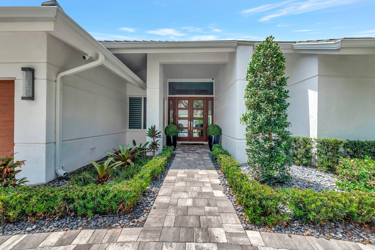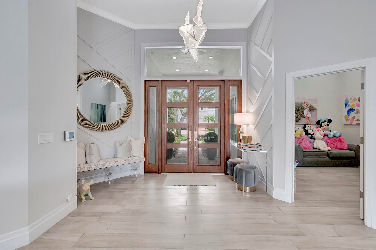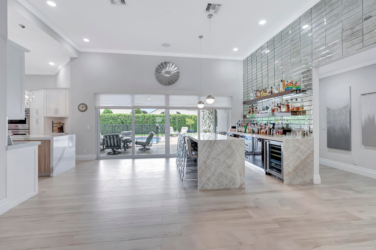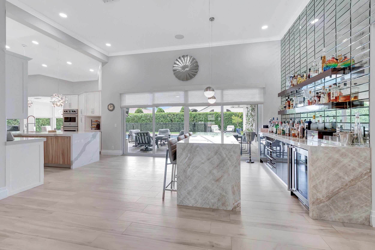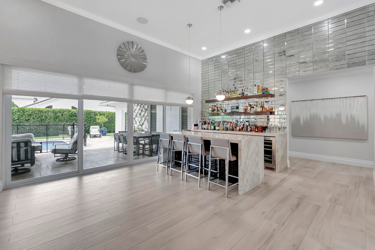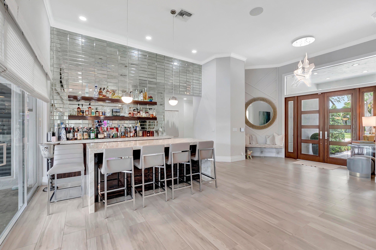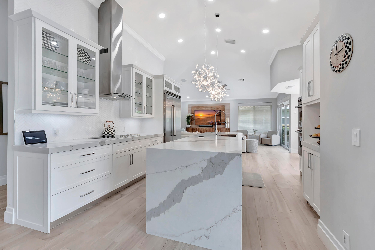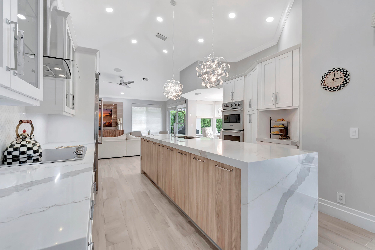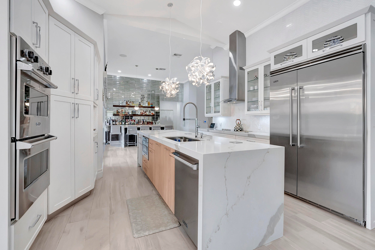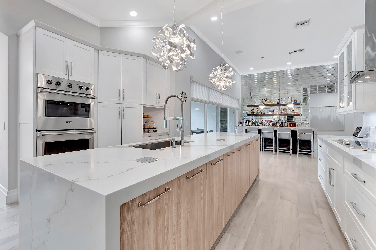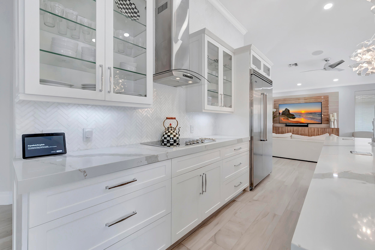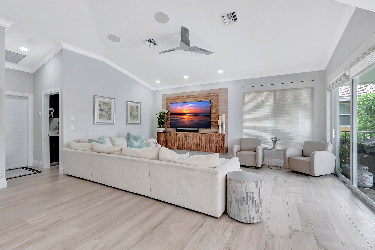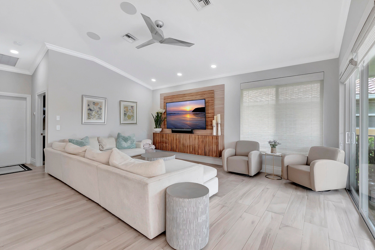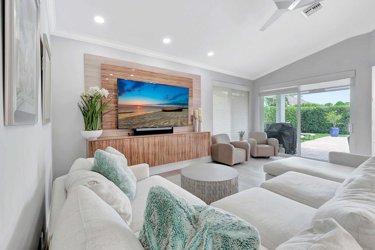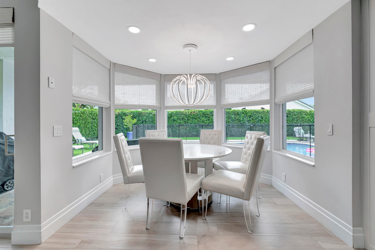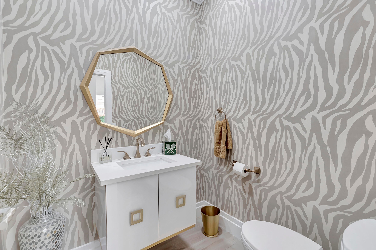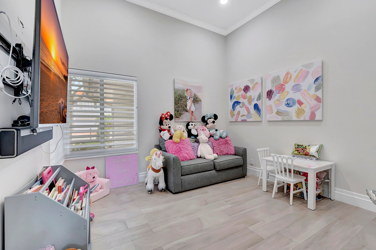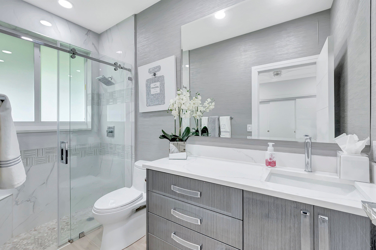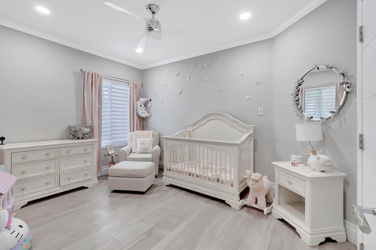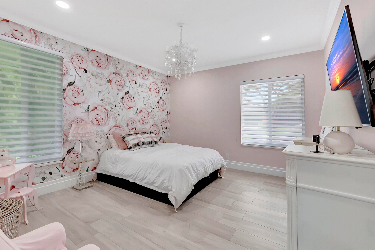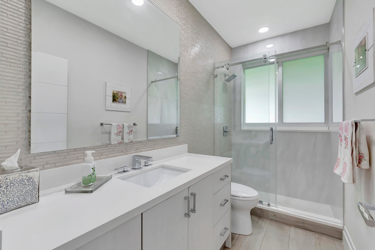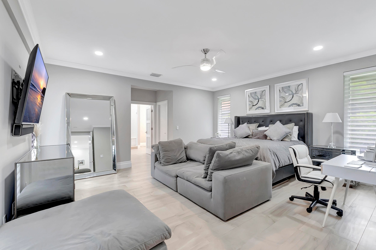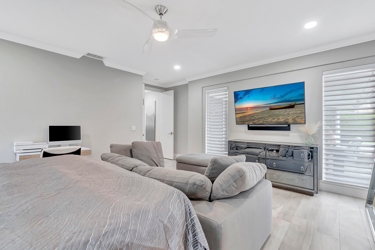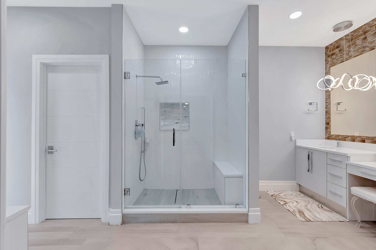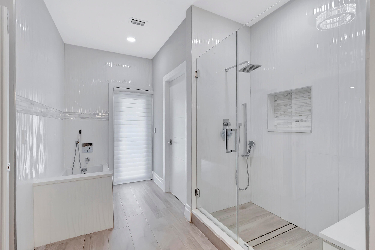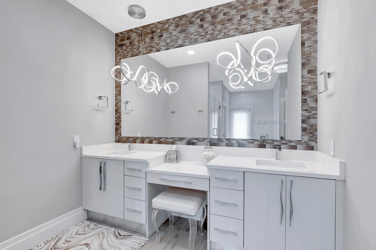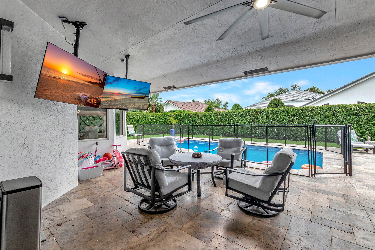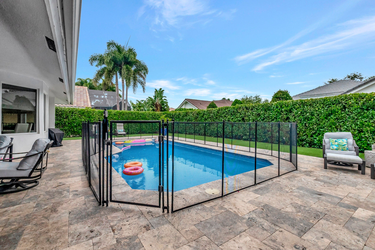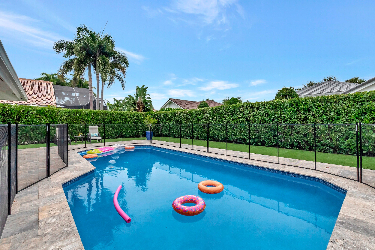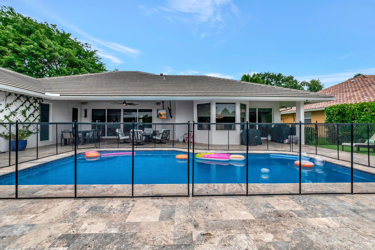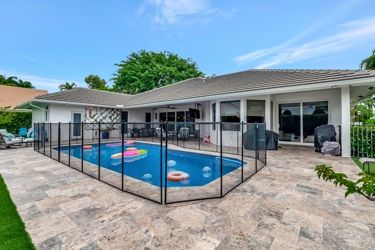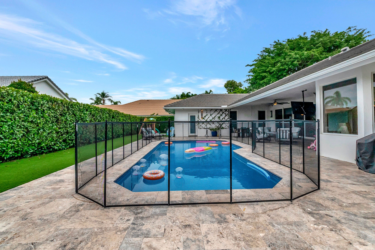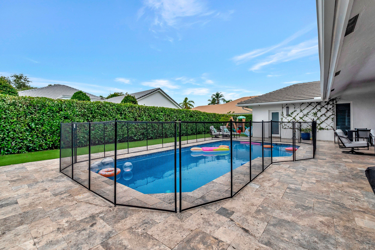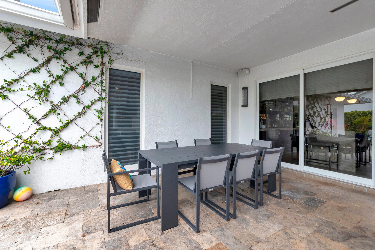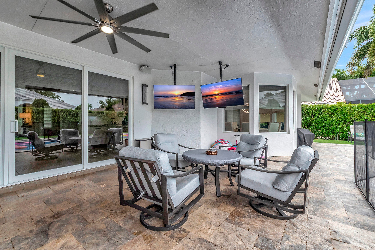Find us on...
Dashboard
- $2.7M Price
- 4 Beds
- 4 Baths
- 2,908 Sqft
3290 Saint Annes Drive
FULL GOLF MEMBERSHIP IS AVAILABLE FOR AN ADDITIONAL FEE. Rarely available 4 bedroom 3.5 bath in the desirable Hamptons Subdivision of Woodfield CC. Nestled amidst a picturesque landscape, the beautifully designed house stands as an architectural masterpiece, blending seamlessly with its natural surroundings Professionally designed with a chef's dream kitchen, featuring state-of-the-art appliances, sleek countertops, and ample storage. A large central island provides a gathering point for family and friends, encouraging conversation and culinary creativity. The outdoor areas of the house are equally remarkable.A generously sized swimming pool beckons residents to take a refreshing dip while a well-designed patio and outdoor seating area provide the perfect setting for al fresco dining and entertaining
Essential Information
- MLS® #RX-10953782
- Price$2,650,000
- Bedrooms4
- Bathrooms4.00
- Full Baths3
- Half Baths1
- Square Footage2,908
- Year Built1987
- TypeResidential
- Sub-TypeSingle Family Homes
- StyleMediterranean
- StatusPending
Community Information
- Address3290 Saint Annes Drive
- Area4660
- SubdivisionWoodfield Country Club
- CityBoca Raton
- CountyPalm Beach
- StateFL
- Zip Code33496
Amenities
- UtilitiesPublic Sewer, Public Water
- # of Garages3
- ViewGarden, Pool, Other
- WaterfrontNone
- Has PoolYes
Amenities
Basketball, Bike - Jog, Cafe/Restaurant, Clubhouse, Community Room, Elevator, Exercise Room, Game Room, Golf Course, Manager on Site, Pickleball, Pool, Putting Green, Sidewalks, Spa-Hot Tub, Street Lights, Tennis
Parking
2+ Spaces, Garage - Attached, Vehicle Restrictions
Pool
Equipment Included, Inground, Child Gate
Interior
- HeatingCentral Individual
- # of Stories1
- Stories1.00
Interior Features
Built-in Shelves, Ctdrl/Vault Ceilings, Entry Lvl Lvng Area, Stack Bedrooms, Walk-in Closet
Appliances
Auto Garage Open, Dishwasher, Disposal, Dryer, Freezer, Ice Maker, Microwave, Range - Electric, Refrigerator, Storm Shutters, Water Heater - Elec
Cooling
Ceiling Fan, Central Individual
Exterior
- WindowsBlinds, Drapes
- RoofFlat Tile
- ConstructionCBS
Exterior Features
Covered Patio, Fence, Zoned Sprinkler
Lot Description
< 1/4 Acre, Paved Road, Private Road, Sidewalks, West of US-1
School Information
- MiddleOmni Middle School
High
Spanish River Community High School
Additional Information
- Listing Courtesy ofRising Realty of S Florida
- Date ListedJanuary 26th, 2024
- ZoningSFR
- HOA Fees617

All listings featuring the BMLS logo are provided by BeachesMLS, Inc. This information is not verified for authenticity or accuracy and is not guaranteed. Copyright ©2024 BeachesMLS, Inc.

