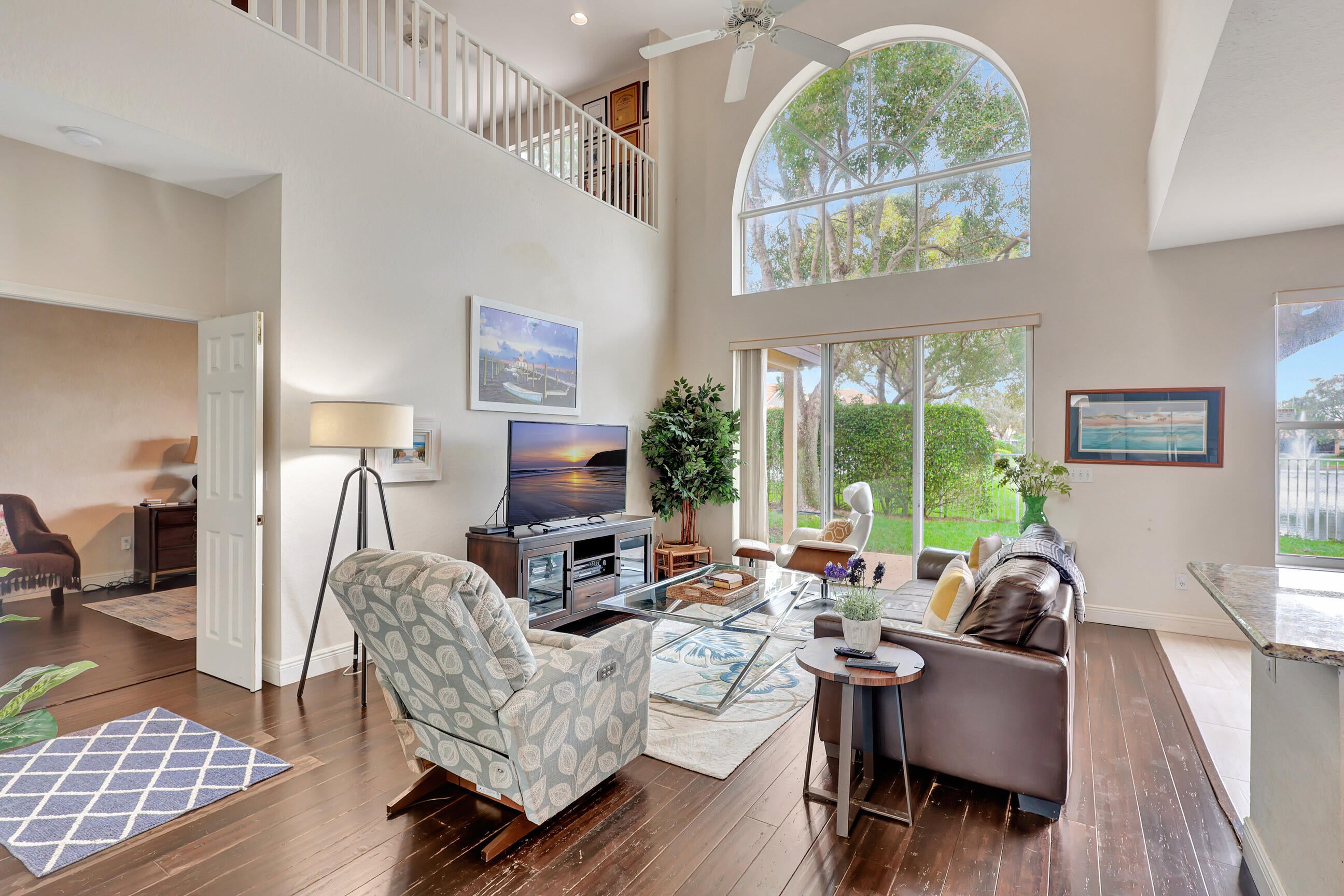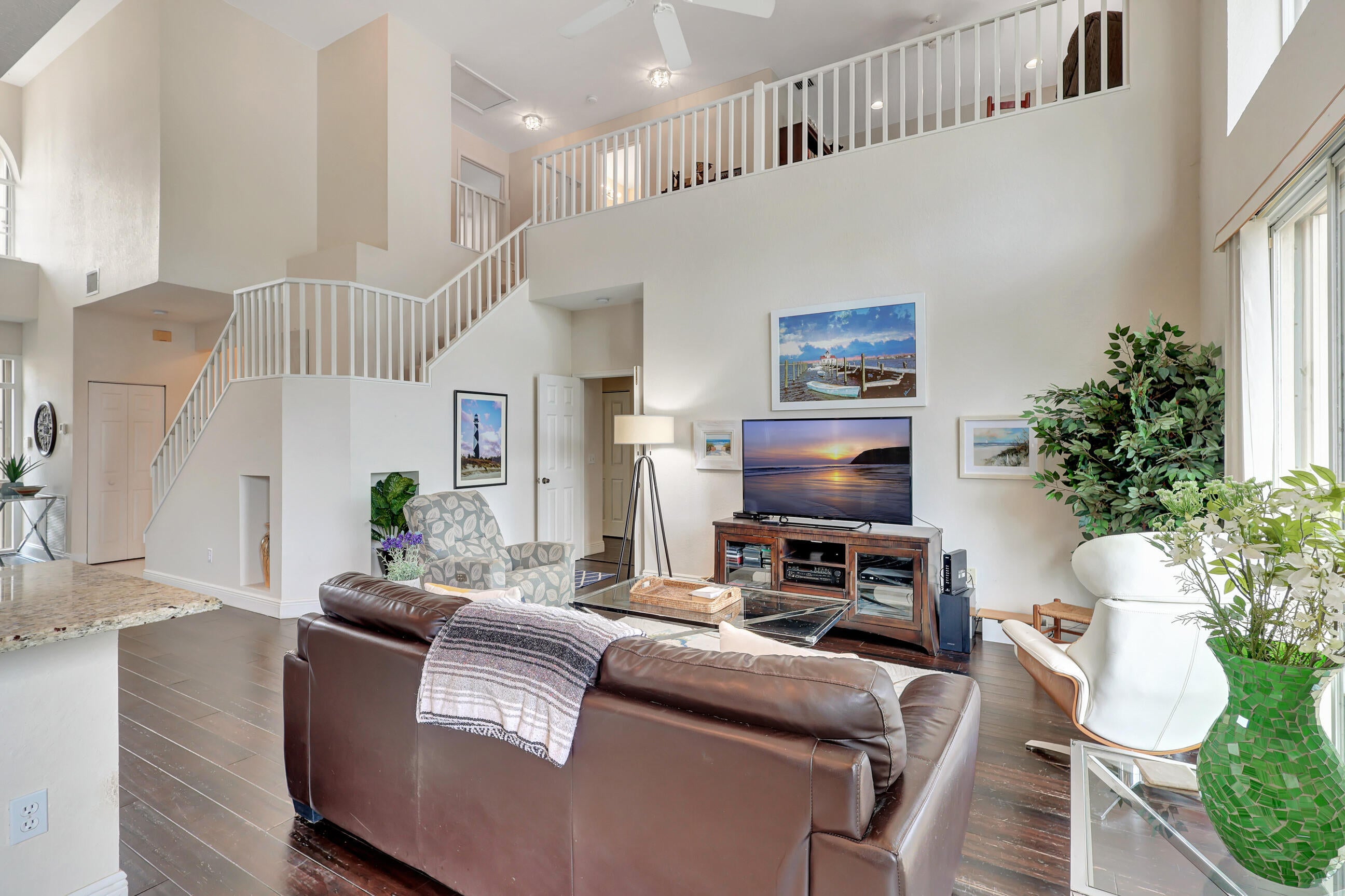Find us on...
Dashboard
- 3 Beds
- 3 Baths
- 2,338 Sqft
- .13 Acres
7613 Charing Cross Lane
Lovely 3 bedroom home, with bonus loft space upstairs and large flex space downstairs. Easy conversion if you needed a 4th bedroom! Primary suite is on main level, making this home perfect for those wanting or needing privacy or accessibility. This spacious Florida-style home leans toward traditional with dark cabinets and wood flooring, eat-in kitchen/great room combo, open loft overlooking the living areas below, and neutral paint colors. The CBS construction and accordion shutters provide peace of mind and protection. Backyard entertaining is a dream, with a covered and open patio layout, landscaped and treed yard, and views of the lake. Let your four-legged friends run free in your fenced yard! Polo Trace is an all-ages, gated, community located near great shopping, (*more)beaches, restaurants, and schools! Community amenities included in monthly maintenance fee include use of all common areas, fitness center, pools, playground, courts, manned guard house, electronic gate access for homeowner's guests, front and back lawn care and irrigation, trimming, fertilization, annual mulching, exterior pest control, home painting (8 years), roof cleaning (2 years), Comcast service with premium channels and Blast internet, and alarm monitoring.
Essential Information
- MLS® #RX-10953604
- Price$750,000
- Bedrooms3
- Bathrooms3.00
- Full Baths2
- Half Baths1
- Square Footage2,338
- Acres0.13
- Year Built1996
- TypeResidential
- Sub-TypeSingle Family Homes
- StyleMulti-Level, Contemporary
- StatusActive
Community Information
- Address7613 Charing Cross Lane
- Area4630
- SubdivisionPOLO TRACE
- CityDelray Beach
- CountyPalm Beach
- StateFL
- Zip Code33446
Amenities
- ParkingDriveway, Garage - Attached
- # of Garages2
- ViewLake
- Is WaterfrontYes
- WaterfrontLake Front
Amenities
Bike - Jog, Clubhouse, Community Room, Exercise Room, Internet Included, Manager on Site, Playground, Pool, Sauna, Sidewalks, Putting Green
Utilities
Cable, 3-Phase Electric, Public Sewer, Public Water
Interior
- HeatingCentral, Electric
- CoolingCeiling Fan, Central, Electric
- # of Stories2
- Stories2.00
Interior Features
Ctdrl/Vault Ceilings, Entry Lvl Lvng Area, Foyer, French Door, Cook Island, Pantry, Volume Ceiling, Walk-in Closet, Roman Tub
Appliances
Auto Garage Open, Dishwasher, Disposal, Dryer, Ice Maker, Microwave, Range - Electric, Refrigerator, Smoke Detector, Washer
Exterior
- RoofBarrel
- ConstructionCBS
Exterior Features
Auto Sprinkler, Covered Patio, Fence, Open Patio, Shutters
Lot Description
< 1/4 Acre, Paved Road, Sidewalks, Interior Lot, Treed Lot, West of US-1
Windows
Arched, Blinds, Sliding, Verticals
School Information
High
Spanish River Community High School
Additional Information
- Listing Courtesy ofRealty ONE Group Innovation
- Date ListedJanuary 25th, 2024
- ZoningPUD
- HOA Fees666

All listings featuring the BMLS logo are provided by BeachesMLS, Inc. This information is not verified for authenticity or accuracy and is not guaranteed. Copyright ©2024 BeachesMLS, Inc.











































