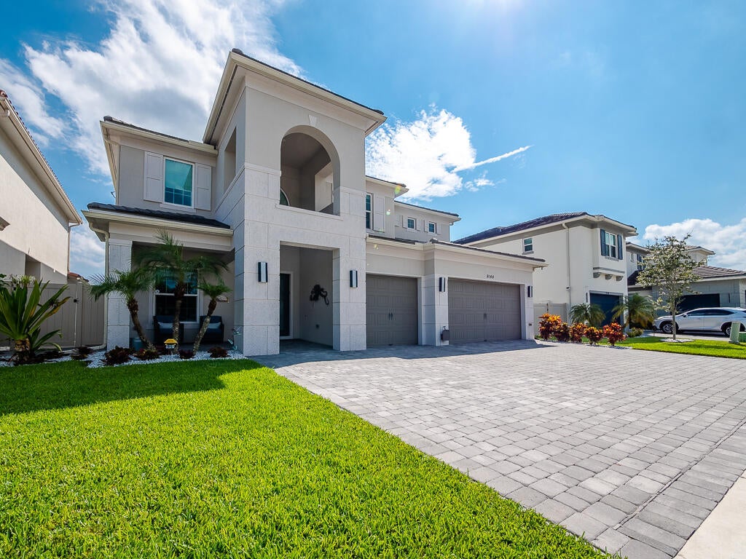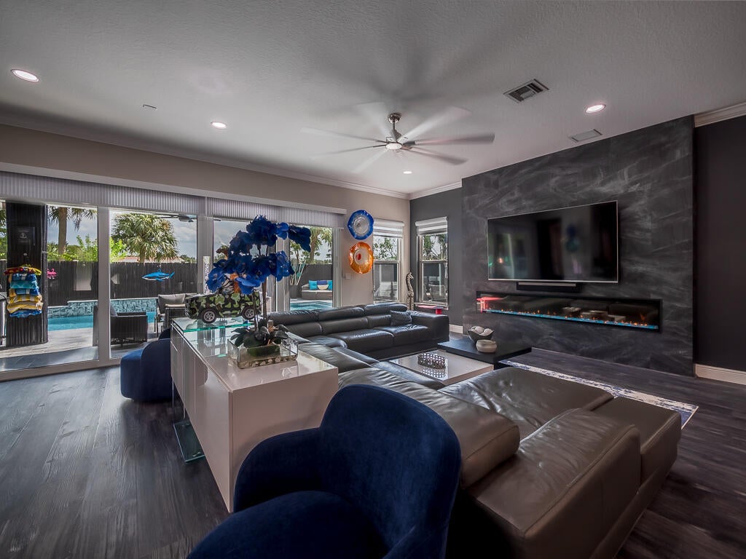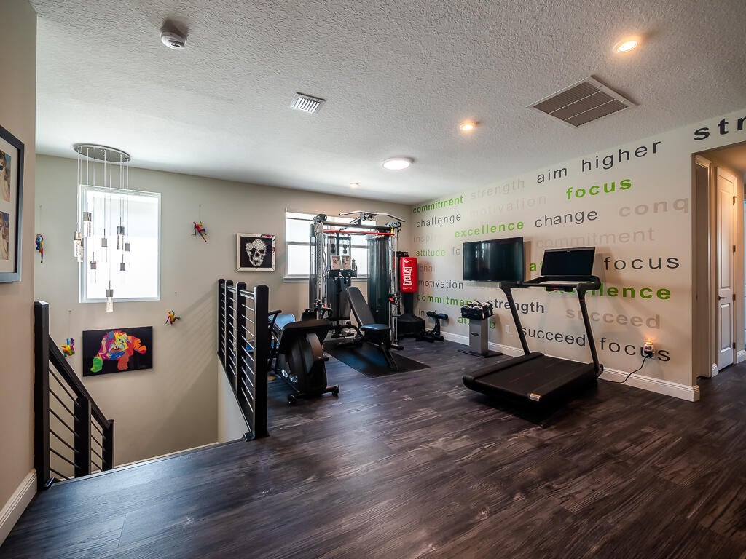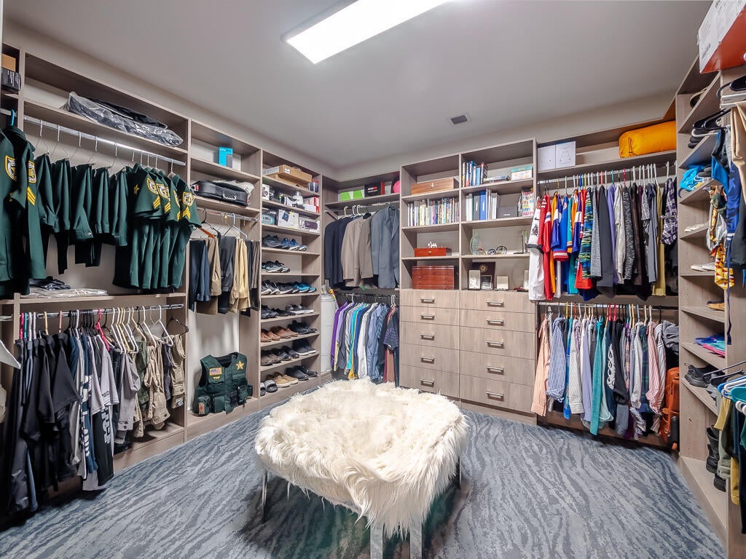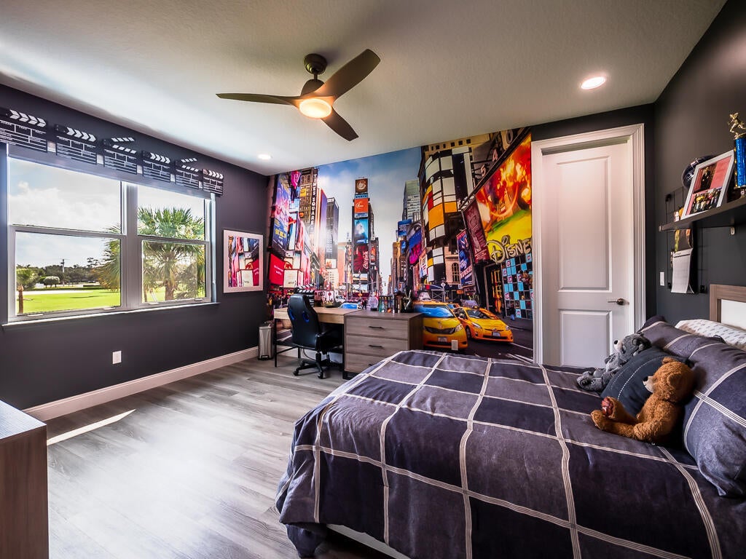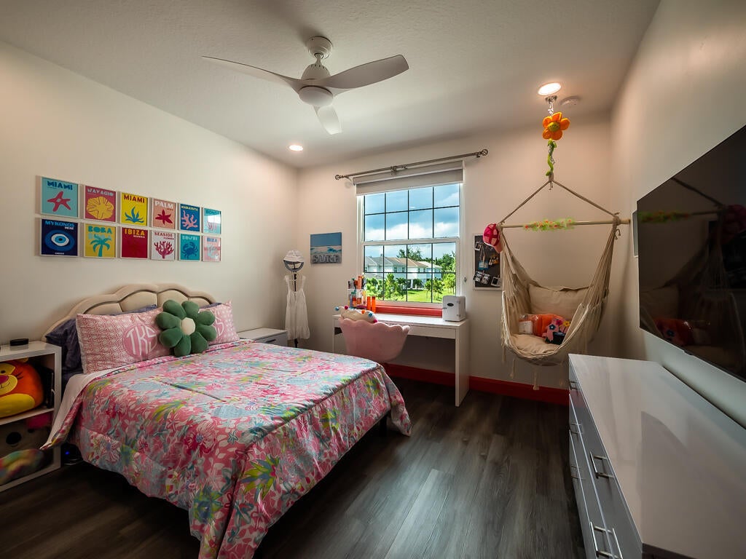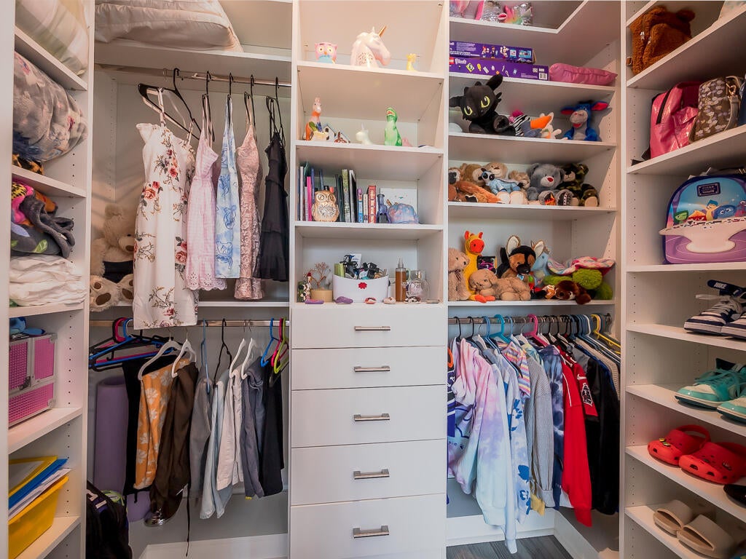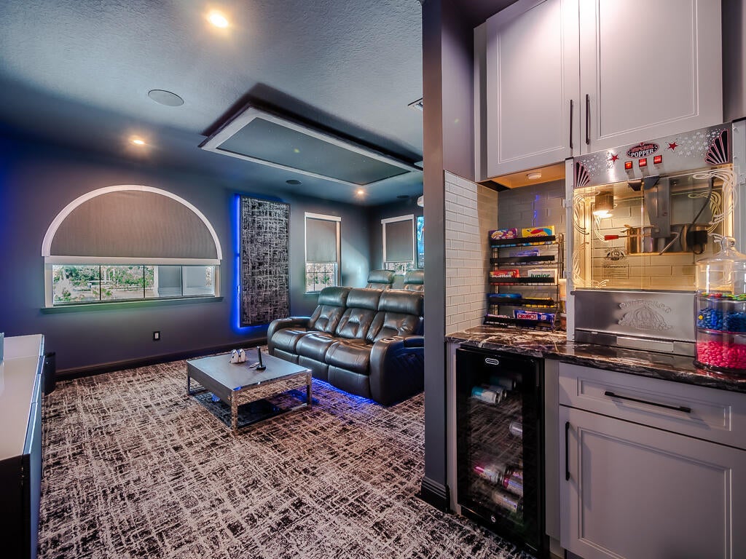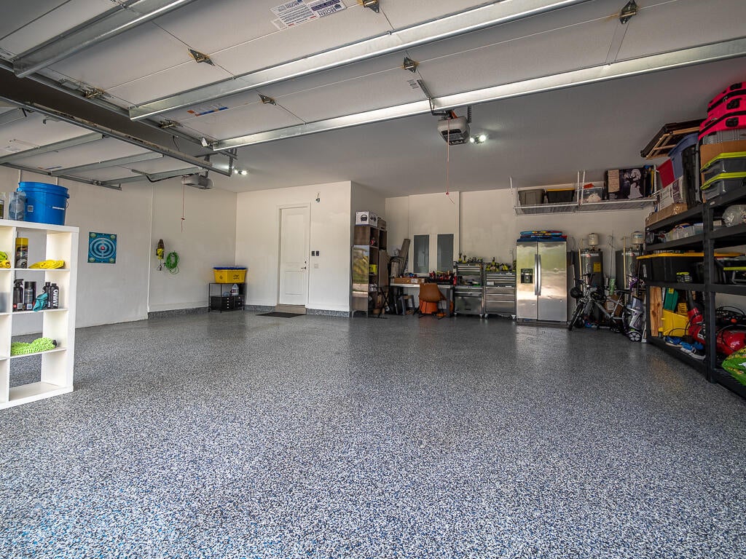Find us on...
Dashboard
- 5 Beds
- 6 Baths
- 4,625 Sqft
- .17 Acres
9144 Greenspire Lane
Why build, when you can step into the future of living with this impeccably designed modern masterpiece? 5 bedroom, 5.5 bathroom, 3 car garage home, located in Cypress Royale! TESLA SOLAR PANELS AND TESLA POWER WALLS, under full warranty and only one year old, ensure uninterrupted power during outages. AVERAGE BILL IS ONLY 150 DOLLARS A YEAR!! This is a 150k upgrade! The journey begins in the entryway, where you'll be greeted by the allure of custom hand-made wallpaper and slat decorative partial wall that sets the tone for the rest of this extraordinary home. Sellers truly spared no expense! The mud room is a practical yet stylish space, boasting a custom built-in desk with cabinets and a closet that promises organization and efficiency.Indoor and outdoor storage/furniture is negotiable. The heart of this home is undoubtedly the kitchen, featuring a custom built-in Quartz table. The adjacent coffee bar, complete with a wine fridge and sink, invites you to indulge in moments of relaxation and hospitality. Appliances include a Samsung refrigerator with a large screen and upgraded KitchenAid appliances for the talented chef. As you move to the living room, prepare to be enchanted by all the custom work including a tile bump wall, housing a built-in 100" color-changing electric fireplace, setting the mood for cozy evenings and unforgettable gatherings. Under-stairs space can be used as a bonus game room. Throughout the entire home, you'll find custom window treatments that perfectly balance privacy and natural light, crown molding and 6 inch baseboards. The downstairs 5th Bedroom, transformed into a well-appointed Office, boasts a built full-length desk with a granite top, cabinets, drawers, pop-up electrical and USB-C outlets, floating shelves, high end wallpaper, and a built-in closet. Don't miss the bonus storage area tucked away under the stairs, providing additional space with the same exquisite flooring found throughout the adjoining rooms. Moving upstairs, you'll discover a stunning STATE OF THE ART HOME THEATHRE ( 120 INCH SCREEN ) room with raised seating, lush carpet, and a built-in concession stand complete with a refrigerator and cabinets. Electric shades, LED color changing lights, and a star ceiling- all controlled by Alexa. Set the stage for unforgettable movie nights! Custom built-In closets in all bedrooms maximize storage, while the master bedroom boasts a captivating custom wall feature. The laundry room is a marvel of organization, featuring custom built-In cabinets, a quartz counter, and an LG tower washer dryer. Recessed LED lighting enhances each bedroom's ambiance, offering both style and practicality. The cabana bath elevates your everyday routine with upgraded quartz counters, a sink, and a faucet that exude luxury. Sliding glass doors adorned with custom electric shades effortlessly connect the indoors with the outdoors. The backyard is a paradise of its own, featuring a gorgeous pool with a double waterfall feature and a luxurious marble tile deck. The outdoor kitchen is equipped with a Sun Fire BBQ, 2 refrigerators, a sink, and a drink bar, all set against UV Rated porcelain countertops. The custom wood ceiling with high hat LED lighting and fans creates an inviting atmosphere. A bamboo fence treatment adds privacy and charm, while custom outdoor lighting illuminates the interior fence. The garage boasts a durable Polyaspartic floor, built-in overhead storage, and heavy duty metal shelving units for your storage needs. The pavers extend from the driveway to front porch, and a walkway leading to the backyard. You must see the rest, so schedule your showing today.
Essential Information
- MLS® #RX-10952051
- Price$1,399,000
- Bedrooms5
- Bathrooms6.00
- Full Baths5
- Half Baths1
- Square Footage4,625
- Acres0.17
- Year Built2019
- TypeResidential
- Sub-TypeSingle Family Homes
- StyleMulti-Level
- StatusPrice Change
Community Information
- Address9144 Greenspire Lane
- Area5790
- SubdivisionCYPRESS ROYALE PUD
- CityLake Worth
- CountyPalm Beach
- StateFL
- Zip Code33467
Amenities
- AmenitiesClubhouse, Pool, Sidewalks
- # of Garages3
- ViewPool
- WaterfrontNone
- Has PoolYes
- PoolInground, Salt Water
Utilities
Cable, 3-Phase Electric, Public Sewer, Public Water
Parking
Driveway, Garage - Attached, Street
Interior
- HeatingCentral, Electric
- CoolingCeiling Fan, Central, Electric
- FireplaceYes
- # of Stories2
- Stories2.00
Interior Features
Bar, Built-in Shelves, Closet Cabinets, Custom Mirror, Entry Lvl Lvng Area, Cook Island, Pantry, Roman Tub, Split Bedroom, Volume Ceiling, Walk-in Closet, Wet Bar, Upstairs Living Area, Decorative Fireplace
Appliances
Auto Garage Open, Cooktop, Dishwasher, Disposal, Dryer, Freezer, Ice Maker, Microwave, Range - Electric, Refrigerator, Smoke Detector, Wall Oven, Washer, Washer/Dryer Hookup, Water Heater - Elec
Exterior
- Lot Description< 1/4 Acre
- RoofConcrete Tile
- ConstructionCBS
Exterior Features
Auto Sprinkler, Built-in Grill, Covered Patio, Custom Lighting, Fence, Open Patio, Summer Kitchen, Solar Panels
Windows
Blinds, Hurricane Windows, Impact Glass
School Information
- MiddleEmerald Cove Middle School
- HighDr. Joaquin Garcia High School
Elementary
Discovery Key Elementary School
Additional Information
- Listing Courtesy ofExit Realty Premier Elite
- Date ListedJanuary 20th, 2024
- ZoningPUD
- HOA Fees200
Price Change History for 9144 Greenspire Lane, Lake Worth, FL (MLS® #RX-10952051)
| Date | Details | Change |
|---|---|---|
| Price Reduced from $1,449,000 to $1,399,000 | ||
| Price Reduced from $1,499,000 to $1,449,000 | ||
| Price Reduced from $1,599,999 to $1,499,000 | ||
| Price Reduced from $1,675,000 to $1,599,999 |

All listings featuring the BMLS logo are provided by BeachesMLS, Inc. This information is not verified for authenticity or accuracy and is not guaranteed. Copyright ©2024 BeachesMLS, Inc.



